Idées déco de salles de bain scandinaves avec des portes de placard bleues
Trier par :
Budget
Trier par:Populaires du jour
1 - 20 sur 128 photos
1 sur 3

This one is near and dear to my heart. Not only is it in my own backyard, it is also the first remodel project I've gotten to do for myself! This space was previously a detached two car garage in our backyard. Seeing it transform from such a utilitarian, dingy garage to a bright and cheery little retreat was so much fun and so rewarding! This space was slated to be an AirBNB from the start and I knew I wanted to design it for the adventure seeker, the savvy traveler, and those who appreciate all the little design details . My goal was to make a warm and inviting space that our guests would look forward to coming back to after a full day of exploring the city or gorgeous mountains and trails that define the Pacific Northwest. I also wanted to make a few bold choices, like the hunter green kitchen cabinets or patterned tile, because while a lot of people might be too timid to make those choice for their own home, who doesn't love trying it on for a few days?At the end of the day I am so happy with how it all turned out!
---
Project designed by interior design studio Kimberlee Marie Interiors. They serve the Seattle metro area including Seattle, Bellevue, Kirkland, Medina, Clyde Hill, and Hunts Point.
For more about Kimberlee Marie Interiors, see here: https://www.kimberleemarie.com/

Francesca Venini
Aménagement d'une salle de bain scandinave avec un placard à porte plane, des portes de placard bleues, WC suspendus, un carrelage blanc, un carrelage métro, un mur bleu, une vasque, un plan de toilette en bois, un sol multicolore, une cabine de douche à porte coulissante et un plan de toilette marron.
Aménagement d'une salle de bain scandinave avec un placard à porte plane, des portes de placard bleues, WC suspendus, un carrelage blanc, un carrelage métro, un mur bleu, une vasque, un plan de toilette en bois, un sol multicolore, une cabine de douche à porte coulissante et un plan de toilette marron.

Bathroom is right off the bedroom of this clients college aged daughter.
Cette photo montre une petite salle de bain scandinave pour enfant avec un placard à porte shaker, des portes de placard bleues, une baignoire en alcôve, un combiné douche/baignoire, WC séparés, un carrelage gris, des carreaux de porcelaine, un mur blanc, un sol en carrelage de porcelaine, un lavabo encastré, un plan de toilette en quartz modifié, un sol beige, une cabine de douche à porte coulissante, un plan de toilette gris, une niche, meuble simple vasque et meuble-lavabo encastré.
Cette photo montre une petite salle de bain scandinave pour enfant avec un placard à porte shaker, des portes de placard bleues, une baignoire en alcôve, un combiné douche/baignoire, WC séparés, un carrelage gris, des carreaux de porcelaine, un mur blanc, un sol en carrelage de porcelaine, un lavabo encastré, un plan de toilette en quartz modifié, un sol beige, une cabine de douche à porte coulissante, un plan de toilette gris, une niche, meuble simple vasque et meuble-lavabo encastré.
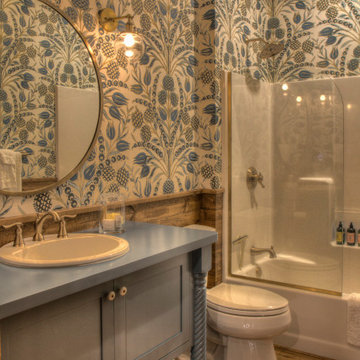
Cette image montre une salle de bain principale nordique de taille moyenne avec un placard à porte plane, des portes de placard bleues, un combiné douche/baignoire, WC séparés, un mur multicolore, un sol en bois brun, un lavabo posé, un plan de toilette en bois, un sol marron, aucune cabine et un plan de toilette bleu.

The detailed plans for this bathroom can be purchased here: https://www.changeyourbathroom.com/shop/felicitous-flora-bathroom-plans/
The original layout of this bathroom underutilized the spacious floor plan and had an entryway out into the living room as well as a poorly placed entry between the toilet and the shower into the master suite. The new floor plan offered more privacy for the water closet and cozier area for the round tub. A more spacious shower was created by shrinking the floor plan - by bringing the wall of the former living room entry into the bathroom it created a deeper shower space and the additional depth behind the wall offered deep towel storage. A living plant wall thrives and enjoys the humidity each time the shower is used. An oak wood wall gives a natural ambiance for a relaxing, nature inspired bathroom experience.
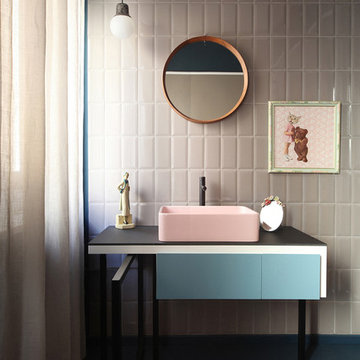
carola ripamonti
Réalisation d'une salle de bain nordique avec un placard à porte plane, des portes de placard bleues et une vasque.
Réalisation d'une salle de bain nordique avec un placard à porte plane, des portes de placard bleues et une vasque.
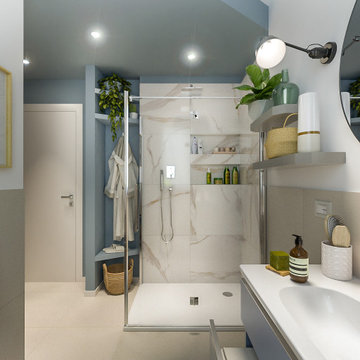
Liadesign
Aménagement d'une salle de bain principale scandinave de taille moyenne avec un placard à porte plane, des portes de placard bleues, une douche d'angle, WC séparés, un carrelage blanc, des carreaux de porcelaine, un mur multicolore, un sol en carrelage de porcelaine, un lavabo intégré, un plan de toilette en stratifié, un sol beige, une cabine de douche à porte battante, un plan de toilette blanc, une niche, meuble simple vasque, meuble-lavabo suspendu et un plafond décaissé.
Aménagement d'une salle de bain principale scandinave de taille moyenne avec un placard à porte plane, des portes de placard bleues, une douche d'angle, WC séparés, un carrelage blanc, des carreaux de porcelaine, un mur multicolore, un sol en carrelage de porcelaine, un lavabo intégré, un plan de toilette en stratifié, un sol beige, une cabine de douche à porte battante, un plan de toilette blanc, une niche, meuble simple vasque, meuble-lavabo suspendu et un plafond décaissé.
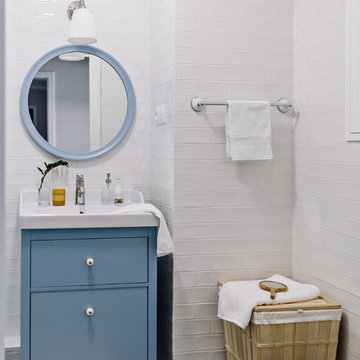
Евгения Макарова
Inspiration pour une petite salle de bain nordique avec un placard à porte plane, des portes de placard bleues, WC suspendus, un carrelage blanc, des carreaux de céramique, un sol en carrelage de céramique, un sol bleu et un lavabo intégré.
Inspiration pour une petite salle de bain nordique avec un placard à porte plane, des portes de placard bleues, WC suspendus, un carrelage blanc, des carreaux de céramique, un sol en carrelage de céramique, un sol bleu et un lavabo intégré.
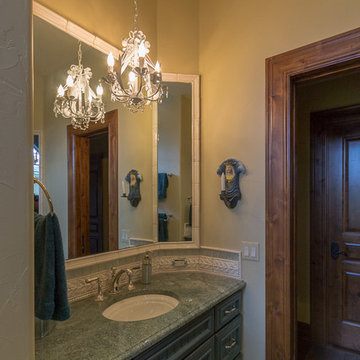
Photo Credit: TammiTPhotography
Cette image montre une salle de bain nordique avec un placard avec porte à panneau encastré, des portes de placard bleues, un plan de toilette en granite et un mur beige.
Cette image montre une salle de bain nordique avec un placard avec porte à panneau encastré, des portes de placard bleues, un plan de toilette en granite et un mur beige.
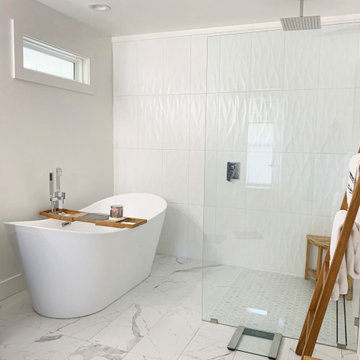
Aménagement d'une salle de bain principale scandinave de taille moyenne avec des portes de placard bleues, une baignoire indépendante, une douche à l'italienne, un sol en carrelage de porcelaine, aucune cabine, meuble double vasque et meuble-lavabo sur pied.
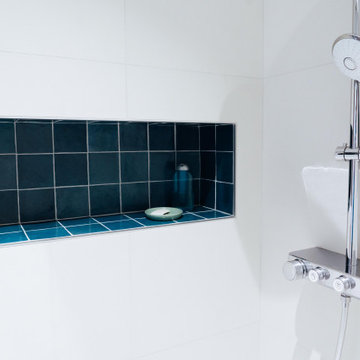
Aménagement d'une salle de bain principale scandinave de taille moyenne avec des portes de placard bleues, une douche à l'italienne, un bidet, un carrelage blanc, des carreaux de céramique, un mur bleu, un sol en carrelage de céramique, un lavabo de ferme, un plan de toilette en marbre, un sol blanc, une cabine de douche à porte coulissante, un plan de toilette blanc, une niche et meuble simple vasque.
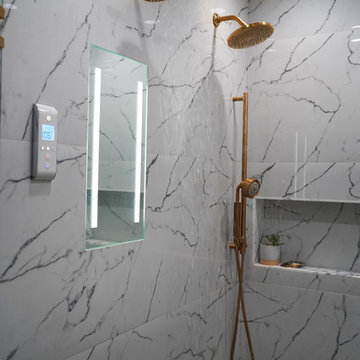
The detailed plans for this bathroom can be purchased here: https://www.changeyourbathroom.com/shop/felicitous-flora-bathroom-plans/
The original layout of this bathroom underutilized the spacious floor plan and had an entryway out into the living room as well as a poorly placed entry between the toilet and the shower into the master suite. The new floor plan offered more privacy for the water closet and cozier area for the round tub. A more spacious shower was created by shrinking the floor plan - by bringing the wall of the former living room entry into the bathroom it created a deeper shower space and the additional depth behind the wall offered deep towel storage. A living plant wall thrives and enjoys the humidity each time the shower is used. An oak wood wall gives a natural ambiance for a relaxing, nature inspired bathroom experience.
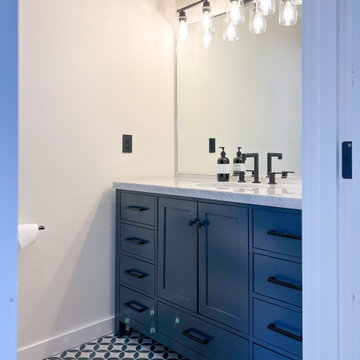
The primary bathroom was completely remodeled, but the footprint stayed the same. It consists of a new vanity with marble countertops, new lighting, new glass shower door, new tile bathroom (with inset), and new heated tile flooring.
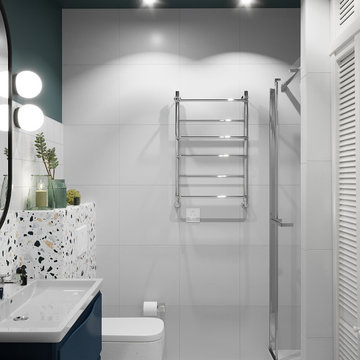
Réalisation d'une petite salle de bain nordique avec un placard à porte plane, des portes de placard bleues, WC suspendus, des carreaux de porcelaine, un sol en carrelage de porcelaine, un lavabo posé, une cabine de douche à porte battante, meuble simple vasque et meuble-lavabo sur pied.

Bagno: gioco di contrasto cromatico tra fascia alta in blu e rivestimento in bianco della parte bassa della parete. Dettagli in nero: rubinetteria e punto luce.
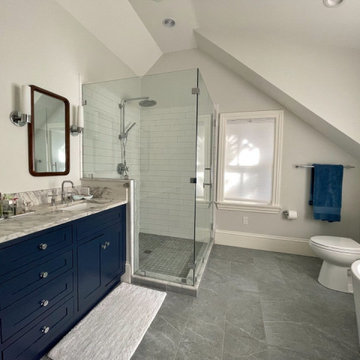
This project for a builder husband and interior-designer wife involved adding onto and restoring the luster of a c. 1883 Carpenter Gothic cottage in Barrington that they had occupied for years while raising their two sons. They were ready to ditch their small tacked-on kitchen that was mostly isolated from the rest of the house, views/daylight, as well as the yard, and replace it with something more generous, brighter, and more open that would improve flow inside and out. They were also eager for a better mudroom, new first-floor 3/4 bath, new basement stair, and a new second-floor master suite above.
The design challenge was to conceive of an addition and renovations that would be in balanced conversation with the original house without dwarfing or competing with it. The new cross-gable addition echoes the original house form, at a somewhat smaller scale and with a simplified more contemporary exterior treatment that is sympathetic to the old house but clearly differentiated from it.
Renovations included the removal of replacement vinyl windows by others and the installation of new Pella black clad windows in the original house, a new dormer in one of the son’s bedrooms, and in the addition. At the first-floor interior intersection between the existing house and the addition, two new large openings enhance flow and access to daylight/view and are outfitted with pairs of salvaged oversized clear-finished wooden barn-slider doors that lend character and visual warmth.
A new exterior deck off the kitchen addition leads to a new enlarged backyard patio that is also accessible from the new full basement directly below the addition.
(Interior fit-out and interior finishes/fixtures by the Owners)

This one is near and dear to my heart. Not only is it in my own backyard, it is also the first remodel project I've gotten to do for myself! This space was previously a detached two car garage in our backyard. Seeing it transform from such a utilitarian, dingy garage to a bright and cheery little retreat was so much fun and so rewarding! This space was slated to be an AirBNB from the start and I knew I wanted to design it for the adventure seeker, the savvy traveler, and those who appreciate all the little design details . My goal was to make a warm and inviting space that our guests would look forward to coming back to after a full day of exploring the city or gorgeous mountains and trails that define the Pacific Northwest. I also wanted to make a few bold choices, like the hunter green kitchen cabinets or patterned tile, because while a lot of people might be too timid to make those choice for their own home, who doesn't love trying it on for a few days?At the end of the day I am so happy with how it all turned out!
---
Project designed by interior design studio Kimberlee Marie Interiors. They serve the Seattle metro area including Seattle, Bellevue, Kirkland, Medina, Clyde Hill, and Hunts Point.
For more about Kimberlee Marie Interiors, see here: https://www.kimberleemarie.com/

Aménagement d'une salle d'eau scandinave de taille moyenne avec un placard à porte shaker, des portes de placard bleues, un mur blanc, un lavabo encastré, un sol en linoléum, une douche ouverte, un carrelage blanc, un carrelage métro et une cabine de douche à porte battante.

A fun vibrant shower room in the converted loft of this family home in London.
Cette photo montre une petite salle de bain scandinave avec un placard à porte plane, des portes de placard bleues, WC suspendus, un carrelage multicolore, des carreaux de céramique, un mur rose, un sol en carrelage de céramique, un lavabo suspendu, un plan de toilette en terrazzo, un sol multicolore, un plan de toilette multicolore et meuble-lavabo encastré.
Cette photo montre une petite salle de bain scandinave avec un placard à porte plane, des portes de placard bleues, WC suspendus, un carrelage multicolore, des carreaux de céramique, un mur rose, un sol en carrelage de céramique, un lavabo suspendu, un plan de toilette en terrazzo, un sol multicolore, un plan de toilette multicolore et meuble-lavabo encastré.

Bathroom is right off the bedroom of this clients college aged daughter.
Réalisation d'une petite salle de bain nordique pour enfant avec un placard à porte shaker, des portes de placard bleues, une baignoire en alcôve, un combiné douche/baignoire, WC séparés, un carrelage gris, des carreaux de porcelaine, un mur blanc, un sol en carrelage de porcelaine, un lavabo encastré, un plan de toilette en quartz modifié, un sol beige, une cabine de douche à porte coulissante, un plan de toilette gris, une niche, meuble simple vasque et meuble-lavabo encastré.
Réalisation d'une petite salle de bain nordique pour enfant avec un placard à porte shaker, des portes de placard bleues, une baignoire en alcôve, un combiné douche/baignoire, WC séparés, un carrelage gris, des carreaux de porcelaine, un mur blanc, un sol en carrelage de porcelaine, un lavabo encastré, un plan de toilette en quartz modifié, un sol beige, une cabine de douche à porte coulissante, un plan de toilette gris, une niche, meuble simple vasque et meuble-lavabo encastré.
Idées déco de salles de bain scandinaves avec des portes de placard bleues
1