Idées déco de salles de bain contemporaines avec des portes de placard noires
Trier par :
Budget
Trier par:Populaires du jour
101 - 120 sur 8 312 photos
1 sur 3
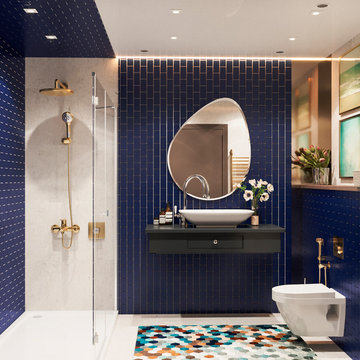
Idées déco pour une petite douche en alcôve contemporaine pour enfant avec un placard à porte plane, des portes de placard noires, WC suspendus, un carrelage bleu, mosaïque, un mur noir, un sol en carrelage de céramique, un lavabo intégré, un plan de toilette en marbre, un sol blanc, une cabine de douche à porte battante et un plan de toilette noir.
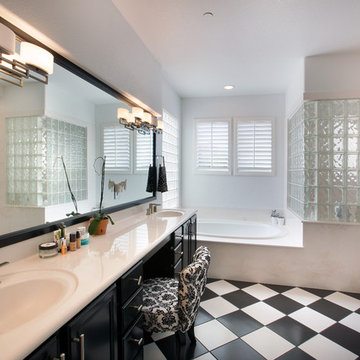
This black & white home is a dream. This master bathroom features a soaking tub, his & her vanities, as well as an open shower.
Réalisation d'une salle de bain principale design avec des portes de placard noires, une baignoire posée, une douche ouverte, WC à poser, un mur blanc, aucune cabine, un plan de toilette blanc, des toilettes cachées, meuble double vasque et meuble-lavabo encastré.
Réalisation d'une salle de bain principale design avec des portes de placard noires, une baignoire posée, une douche ouverte, WC à poser, un mur blanc, aucune cabine, un plan de toilette blanc, des toilettes cachées, meuble double vasque et meuble-lavabo encastré.
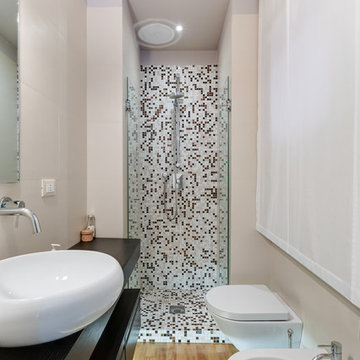
Luca Tranquilli
Cette photo montre une salle de bain tendance avec un placard à porte plane, des portes de placard noires, un carrelage beige, mosaïque, parquet clair, un plan de toilette en bois et un plan de toilette noir.
Cette photo montre une salle de bain tendance avec un placard à porte plane, des portes de placard noires, un carrelage beige, mosaïque, parquet clair, un plan de toilette en bois et un plan de toilette noir.

The homeowners of this large single-family home in Fairfax Station suburb of Virginia, desired a remodel of their master bathroom. The homeowners selected an open concept for the master bathroom.
We relocated and enlarged the shower. The prior built-in tub was removed and replaced with a slip-free standing tub. The commode was moved the other side of the bathroom in its own space. The bathroom was enlarged by taking a few feet of space from an adjacent closet and bedroom to make room for two separate vanity spaces. The doorway was widened which required relocating ductwork and plumbing to accommodate the spacing. A new barn door is now the bathroom entrance. Each of the vanities are equipped with decorative mirrors and sconce lights. We removed a window for placement of the new shower which required new siding and framing to create a seamless exterior appearance. Elegant plank porcelain floors with embedded hexagonal marble inlay for shower floor and surrounding tub make this memorable transformation. The shower is equipped with multi-function shower fixtures, a hand shower and beautiful custom glass inlay on feature wall. A custom French-styled door shower enclosure completes this elegant shower area. The heated floors and heated towel warmers are among other new amenities.

Exemple d'une petite salle de bain principale tendance avec un placard à porte plane, des portes de placard noires, une baignoire encastrée, WC suspendus, un carrelage gris, des carreaux de porcelaine, un mur noir, un sol en carrelage de porcelaine, un plan vasque, un plan de toilette en surface solide, un sol gris, une cabine de douche avec un rideau, un plan de toilette gris, des toilettes cachées, meuble simple vasque, meuble-lavabo suspendu et un plafond décaissé.
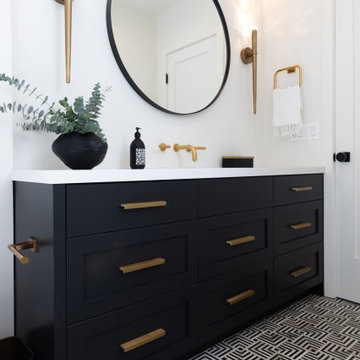
Close up of the custom vanity with the bold black and white patterned floor tile. The hardware and sconces are matte brass.
Aménagement d'une salle d'eau contemporaine de taille moyenne avec un placard à porte shaker, des portes de placard noires, une douche double, WC à poser, un carrelage blanc, des carreaux de porcelaine, un mur blanc, un sol en marbre, un lavabo encastré, un plan de toilette en quartz modifié, un sol blanc, une cabine de douche à porte battante, un plan de toilette blanc, meuble simple vasque et meuble-lavabo encastré.
Aménagement d'une salle d'eau contemporaine de taille moyenne avec un placard à porte shaker, des portes de placard noires, une douche double, WC à poser, un carrelage blanc, des carreaux de porcelaine, un mur blanc, un sol en marbre, un lavabo encastré, un plan de toilette en quartz modifié, un sol blanc, une cabine de douche à porte battante, un plan de toilette blanc, meuble simple vasque et meuble-lavabo encastré.
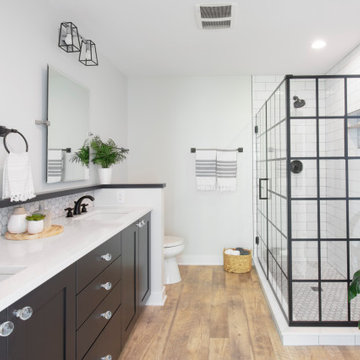
Kowalske Kitchen & Bath was hired as the bathroom remodeling contractor for this Delafield master bath and closet. This black and white boho bathrooom has industrial touches and warm wood accents.
The original space was like a labyrinth, with a complicated layout of walls and doors. The homeowners wanted to improve the functionality and modernize the space.
The main entry of the bathroom/closet was a single door that lead to the vanity. Around the left was the closet and around the right was the rest of the bathroom. The bathroom area consisted of two separate closets, a bathtub/shower combo, a small walk-in shower and a toilet.
To fix the choppy layout, we separated the two spaces with separate doors – one to the master closet and one to the bathroom. We installed pocket doors for each doorway to keep a streamlined look and save space.
BLACK & WHITE BOHO BATHROOM
This master bath is a light, airy space with a boho vibe. The couple opted for a large walk-in shower featuring a Dreamline Shower enclosure. Moving the shower to the corner gave us room for a black vanity, quartz counters, two sinks, and plenty of storage and counter space. The toilet is tucked in the far corner behind a half wall.
BOHO DESIGN
The design is contemporary and features black and white finishes. We used a white cararra marble hexagon tile for the backsplash and the shower floor. The Hinkley light fixtures are matte black and chrome. The space is warmed up with luxury vinyl plank wood flooring and a teak shelf in the shower.
HOMEOWNER REVIEW
“Kowalske just finished our master bathroom/closet and left us very satisfied. Within a few weeks of involving Kowalske, they helped us finish our designs and planned out the whole project. Once they started, they finished work before deadlines, were so easy to communicate with, and kept expectations clear. They didn’t leave us wondering when their skilled craftsmen (all of which were professional and great guys) were coming and going or how far away the finish line was, each week was planned. Lastly, the quality of the finished product is second to none and worth every penny. I highly recommend Kowalske.” – Mitch, Facebook Review

A fun and colourful kids bathroom in a newly built loft extension. A black and white terrazzo floor contrast with vertical pink metro tiles. Black taps and crittall shower screen for the walk in shower. An old reclaimed school trough sink adds character together with a big storage cupboard with Georgian wire glass with fresh display of plants.

Cette image montre une salle d'eau design de taille moyenne avec des portes de placard noires, une douche ouverte, un carrelage noir, un mur noir, un lavabo intégré, un sol noir, un plan de toilette noir, une niche, meuble simple vasque et meuble-lavabo sur pied.

Idées déco pour une salle de bain principale contemporaine de taille moyenne avec un placard à porte plane, des portes de placard noires, une douche ouverte, WC suspendus, un carrelage noir, des carreaux de porcelaine, un sol en carrelage de porcelaine, une vasque, un sol noir, un plan de toilette noir, meuble double vasque, meuble-lavabo suspendu et un mur noir.
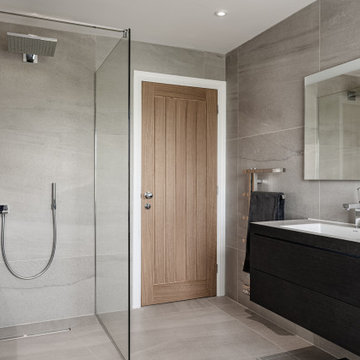
Inspiration pour une salle de bain design de taille moyenne avec un placard à porte plane, des portes de placard noires, un carrelage gris, des carreaux de porcelaine, un sol en carrelage de porcelaine, un lavabo intégré, un sol gris, un plan de toilette blanc, une niche, meuble simple vasque et meuble-lavabo suspendu.
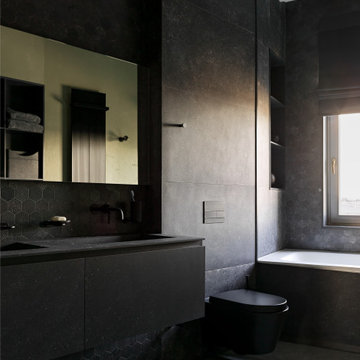
Réalisation d'une grande salle de bain design avec un placard à porte plane, des portes de placard noires, une baignoire posée, un urinoir, un carrelage noir, des carreaux de porcelaine, un mur noir, un sol en carrelage de porcelaine, un lavabo encastré, un sol noir et un plan de toilette noir.

Inspiration pour une petite salle de bain principale design avec un placard à porte plane, des portes de placard noires, WC suspendus, un mur gris, un lavabo intégré, un plan de toilette en surface solide, un sol gris, une cabine de douche avec un rideau, un plan de toilette blanc, une baignoire encastrée, un carrelage noir, des carreaux de porcelaine, un sol en carrelage de porcelaine, meuble simple vasque et meuble-lavabo suspendu.
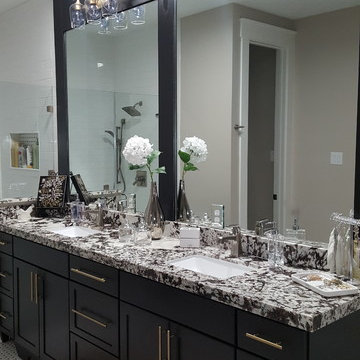
Exemple d'une douche en alcôve principale tendance de taille moyenne avec un placard à porte shaker, un lavabo encastré, un sol blanc, une cabine de douche à porte battante, un mur gris, des portes de placard noires, une baignoire indépendante, un carrelage blanc, un carrelage métro, un plan de toilette en granite et un plan de toilette multicolore.
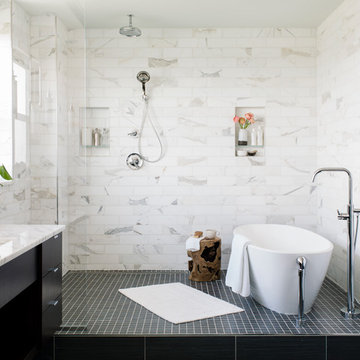
Helen Norman
Aménagement d'une salle de bain principale contemporaine de taille moyenne avec un placard à porte plane, une douche à l'italienne, un carrelage blanc, du carrelage en marbre, un mur blanc, un sol en carrelage de porcelaine, un lavabo encastré, un plan de toilette en marbre, un sol noir, aucune cabine, un plan de toilette blanc, des portes de placard noires et une baignoire indépendante.
Aménagement d'une salle de bain principale contemporaine de taille moyenne avec un placard à porte plane, une douche à l'italienne, un carrelage blanc, du carrelage en marbre, un mur blanc, un sol en carrelage de porcelaine, un lavabo encastré, un plan de toilette en marbre, un sol noir, aucune cabine, un plan de toilette blanc, des portes de placard noires et une baignoire indépendante.
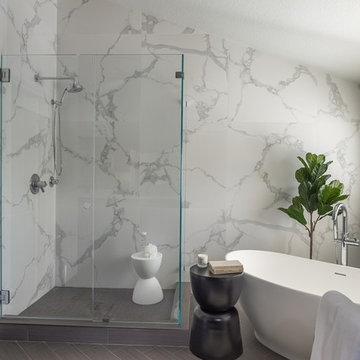
Originally built in the 1980s with terra cotta tile and cheap, polished brass, this bathroom is now a sleek, modern marvel. The juxtaposition of simplicity and luxury is evidenced by the walls clad in a large-format porcelain tile that looks like marble but requires no sealing or maintenance and is easy to clean. Gleaming modern plumbing fixtures also present restraint but with a touch of glamour. The eleven-foot wide vanity with integrated toe kick light is capped with a single-piece framed mirror that coordinates with the furniture below it. A dynamic graphic light fixture presides over this improved space and mirrors the diagonal herringbone floor.
Photo: Bernardo Grijalva
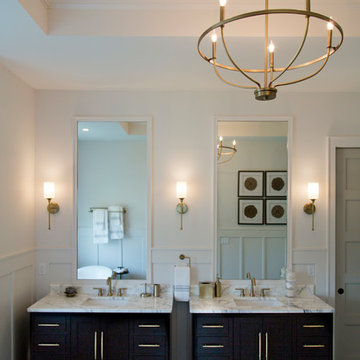
Cette photo montre une grande douche en alcôve principale tendance avec un placard à porte shaker, des portes de placard noires, une baignoire indépendante, un mur blanc, un sol en carrelage de céramique, un lavabo encastré, un plan de toilette en marbre, un sol gris, une cabine de douche à porte battante et un plan de toilette blanc.
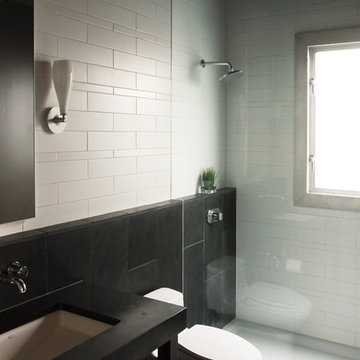
Erich Remash Architect
Inspiration pour une petite salle d'eau design avec un placard sans porte, des portes de placard noires, une douche à l'italienne, WC à poser, un carrelage noir et blanc, des carreaux de céramique, un mur beige, un sol en ardoise, un lavabo encastré et un plan de toilette en stéatite.
Inspiration pour une petite salle d'eau design avec un placard sans porte, des portes de placard noires, une douche à l'italienne, WC à poser, un carrelage noir et blanc, des carreaux de céramique, un mur beige, un sol en ardoise, un lavabo encastré et un plan de toilette en stéatite.
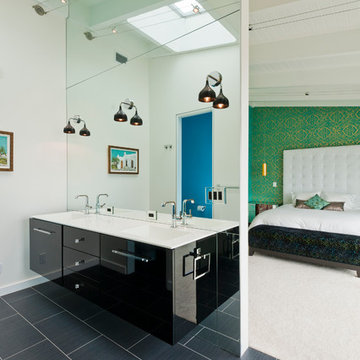
Réalisation d'une salle de bain design avec un lavabo intégré, un placard à porte plane, des portes de placard noires et un carrelage noir.
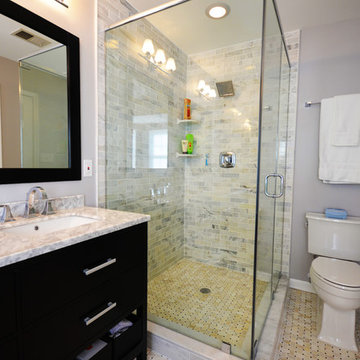
Cette photo montre une salle d'eau tendance de taille moyenne avec un placard à porte plane, des portes de placard noires, une douche d'angle, WC séparés, un carrelage beige, un carrelage blanc, du carrelage en marbre, un mur gris, un sol en marbre, un lavabo encastré, un plan de toilette en marbre, un sol beige et une cabine de douche à porte battante.
Idées déco de salles de bain contemporaines avec des portes de placard noires
6