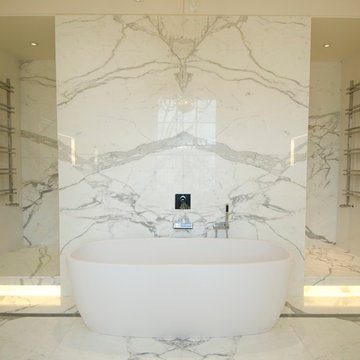Idées déco de salles de bain contemporaines avec du carrelage en marbre
Trier par :
Budget
Trier par:Populaires du jour
61 - 80 sur 8 634 photos
1 sur 3
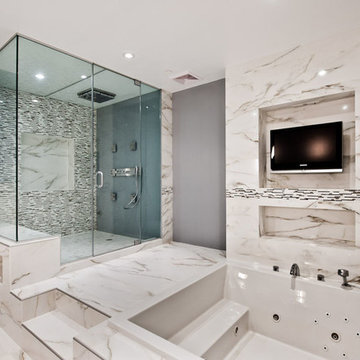
Idée de décoration pour une très grande salle de bain principale design avec un bain bouillonnant, une douche d'angle, un carrelage multicolore, du carrelage en marbre, un mur gris, un sol en marbre, un sol gris et une cabine de douche à porte battante.

Aménagement d'une salle de bain contemporaine avec un placard à porte shaker, des portes de placard blanches, une douche d'angle, WC séparés, un carrelage gris, un carrelage blanc, un sol en marbre, un plan de toilette en marbre, une cabine de douche à porte battante, du carrelage en marbre et un plan de toilette blanc.
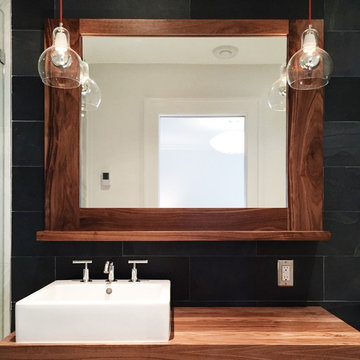
Cette photo montre une grande salle de bain principale tendance en bois brun avec un placard à porte plane, une baignoire posée, une douche ouverte, WC à poser, un mur noir, du carrelage en marbre, un lavabo de ferme, un plan de toilette en bois, une cabine de douche à porte battante, un sol en carrelage de porcelaine et un sol blanc.
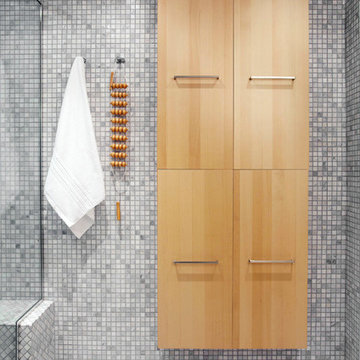
Photo by Chris Lawson
Idées déco pour une douche en alcôve principale contemporaine en bois clair de taille moyenne avec un placard à porte plane, WC à poser, un carrelage gris, un mur gris, un sol en marbre, un lavabo posé, du carrelage en marbre, un sol gris et une cabine de douche à porte battante.
Idées déco pour une douche en alcôve principale contemporaine en bois clair de taille moyenne avec un placard à porte plane, WC à poser, un carrelage gris, un mur gris, un sol en marbre, un lavabo posé, du carrelage en marbre, un sol gris et une cabine de douche à porte battante.
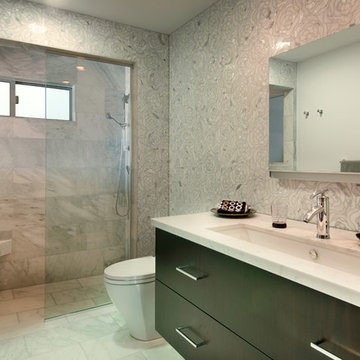
Marengo Morton Architects, Inc. in La Jolla, CA, specializes in Coastal Development Permits, Master Planning, Multi-Family, Residential, Commercial, Restaurant, Hospitality, Development, Code Violations, Forensics and Construction Management.
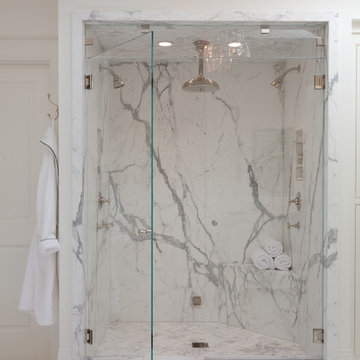
Marble walk-in shower in the master bath with rain shower head and glass door.
Kathryn MacDonald Photography
Marie Christine Design
Idées déco pour une grande douche en alcôve principale contemporaine avec un carrelage blanc, un mur blanc, un sol en marbre et du carrelage en marbre.
Idées déco pour une grande douche en alcôve principale contemporaine avec un carrelage blanc, un mur blanc, un sol en marbre et du carrelage en marbre.
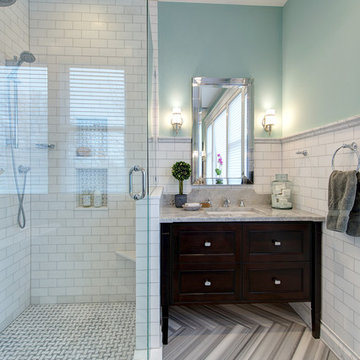
Frosted pocket doors seductively invite you into this master bath retreat. Marble flooring meticulously cut into a herringbone pattern draws your eye to the stunning Victoria and Albert soaking tub. The window shades filter the natural light to produce a romantic quality to this spa-like oasis.
Toulouse Victoria & Albert Tub
Ann Sacks Tile (walls are White Thassos, floor is Asher Grey and shower floor is White Thassos/Celeste Blue Basket weave)
JADO Floor mounted tub fill in polished chrome
Paint is Sherwin Williams "Waterscape" #SW6470
Matthew Harrer Photography

Réalisation d'une douche en alcôve design en bois brun avec un lavabo encastré, un placard à porte plane, un plan de toilette en marbre, un carrelage blanc et du carrelage en marbre.
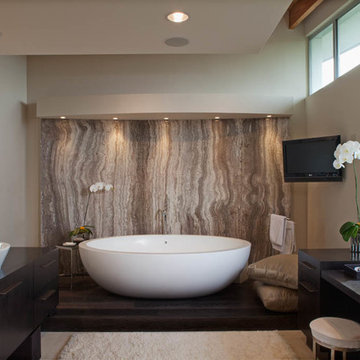
Anthony Perez
Aménagement d'une salle de bain contemporaine avec une baignoire indépendante et du carrelage en marbre.
Aménagement d'une salle de bain contemporaine avec une baignoire indépendante et du carrelage en marbre.
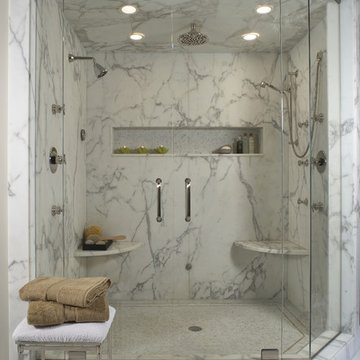
In conjunction with Richard Ross Designs.
Photo by Beth Singer.
Réalisation d'une douche en alcôve design avec un carrelage blanc et du carrelage en marbre.
Réalisation d'une douche en alcôve design avec un carrelage blanc et du carrelage en marbre.
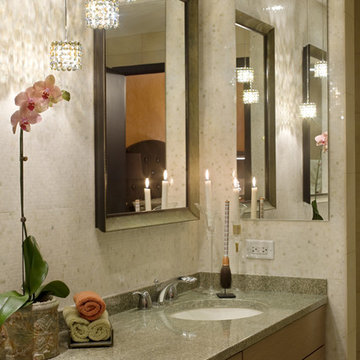
Sleek, well appointed bath for Chicago high rise condo. Granite counter top with simple undermount sinks. Flat front cabinet panels with crystal pulls. A pair of mirrors for each sink with medicine cabinets off to the side. Finishing touch is the 3 drop pendant light with crystal shades.
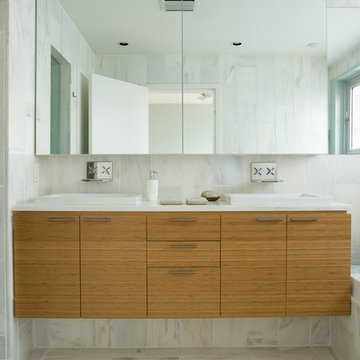
Aménagement d'une salle de bain contemporaine en bois brun avec un plan de toilette en marbre, un placard à porte plane et du carrelage en marbre.

Idées déco pour une salle de bain principale contemporaine avec un placard à porte plane, des portes de placard blanches, une baignoire indépendante, un carrelage multicolore, du carrelage en marbre, un mur blanc, un sol en marbre, une vasque, un sol multicolore, une cabine de douche à porte battante et un plan de toilette beige.

Add new master bathroom to existing house, including new black marble tile on the floor, white marble tile on the walls, free standing tub, seamless walk-in shower, floated vanity and lighted mirror

Everyone dreams of a luxurious bathroom. But a bath with an enviable city and water view? That’s almost beyond expectation. But this primary bath delivers that and more. The introduction to this oasis is through a reeded glass pocket door, obscuring the actual contents of the room, but allowing an abundance of natural light to lure you in. Upon entering, you’re struck by the expansiveness of the relatively modest footprint. This is attributed to the judicious use of only three materials: slatted wood panels; marble; and glass. Resisting the temptation to add multiple finishes creates a voluminous effect. Slats of rift-cut white oak in a natural finish were custom fabricated into vanity doors and wall panels. The pattern mimics the reeded glass on the entry door. On the floating vanity, the doors have a beveled top edge, thus eliminating the distraction of hardware. Marble is lavished on the floor; the shower enclosure; the tub deck and surround; as well as the custom 6” thick mitered countertop with integral sinks and backsplash. The glass shower door and end wall allows straight sight lines to that all-important view. Tri-view mirrors interspersed with LED lighting prove that medicine cabinets can still be stylish.
This project was done in collaboration with Sarah Witkin, AIA of Bilotta Architecture and Michelle Pereira of Innato Interiors LLC. Photography by Stefan Radtke.

Floors tiled in 'Lombardo' hexagon mosaic honed marble from Artisans of Devizes | Shower wall tiled in 'Lombardo' large format honed marble from Artisans of Devizes | Brassware is by Gessi in the finish 706 (Blackened Chrome) | Bronze mirror feature wall comprised of 3 bevelled panels | Custom vanity unit and cabinetry made by Luxe Projects London | Stone sink fabricated by AC Stone & Ceramic out of Oribico marble
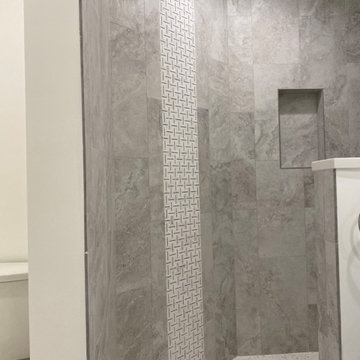
The "modified" waterfall accent in a classic pattern in white and blue marble brings subtle attention to the shower. The client's desire for a pebbled shower floor was not ideal with the accent tile we both liked for that wall, so the tile was installed a few inches up from the floor and ceiling providing much-needed separation providing a way to give the client the floor she liked along with the accent wall she also likes. To give the space a more contemporary look, Schluter edging was used for the shower niche.

Réalisation d'une salle de bain design de taille moyenne avec un mur beige, un placard à porte shaker, des portes de placard beiges, un combiné douche/baignoire, WC suspendus, un carrelage blanc, du carrelage en marbre, un sol en marbre, un lavabo intégré, un plan de toilette en marbre, meuble double vasque et meuble-lavabo suspendu.

A stunning minimal primary bathroom features marble herringbone shower tiles, hexagon mosaic floor tiles, and niche. We removed the bathtub to make the shower area larger. Also features a modern floating toilet, floating quartz shower bench, and custom white oak shaker vanity with a stacked quartz countertop. It feels perfectly curated with a mix of matte black and brass metals. The simplicity of the bathroom is balanced out with the patterned marble floors.
Idées déco de salles de bain contemporaines avec du carrelage en marbre
4
