Idées déco de salles de bain contemporaines avec du carrelage en marbre
Trier par :
Budget
Trier par:Populaires du jour
21 - 40 sur 8 634 photos
1 sur 3

Large and modern master bathroom primary bathroom. Grey and white marble paired with warm wood flooring and door. Expansive curbless shower and freestanding tub sit on raised platform with LED light strip. Modern glass pendants and small black side table add depth to the white grey and wood bathroom. Large skylights act as modern coffered ceiling flooding the room with natural light.

A stunning minimal primary bathroom features marble herringbone shower tiles, hexagon mosaic floor tiles, and niche. We removed the bathtub to make the shower area larger. Also features a modern floating toilet, floating quartz shower bench, and custom white oak shaker vanity with a stacked quartz countertop. It feels perfectly curated with a mix of matte black and brass metals. The simplicity of the bathroom is balanced out with the patterned marble floors.

Aménagement d'une salle de bain principale et grise et blanche contemporaine de taille moyenne avec un placard avec porte à panneau encastré, des portes de placard blanches, une douche ouverte, WC suspendus, un carrelage blanc, du carrelage en marbre, un mur blanc, un sol en carrelage de céramique, un lavabo intégré, un plan de toilette en surface solide, un sol gris, aucune cabine, un plan de toilette blanc, meuble double vasque, meuble-lavabo suspendu et un plafond voûté.
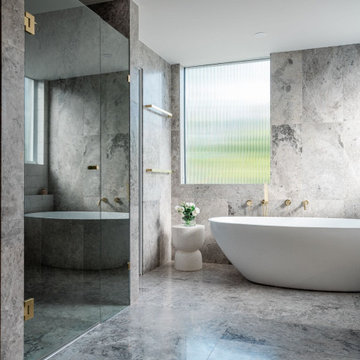
A striking modern and interesting bathroom which has been nominated for Interior Design Awards. It incorporates marble, golden accents, a timeless colour scheme, and wooden accents to create a luxurious space.

Aménagement d'une très grande salle de bain principale contemporaine avec une baignoire indépendante, un carrelage gris, du carrelage en marbre, un mur rose, un sol en carrelage de céramique, un lavabo posé et un sol blanc.
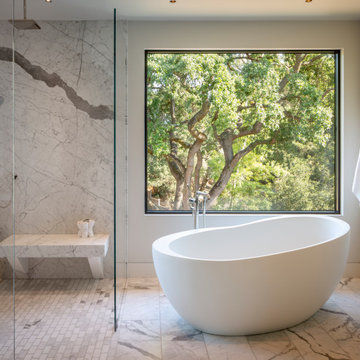
Réalisation d'une grande salle de bain principale design avec une douche à l'italienne, du carrelage en marbre, un sol en marbre, un sol blanc, aucune cabine, un banc de douche, une baignoire indépendante et un mur blanc.
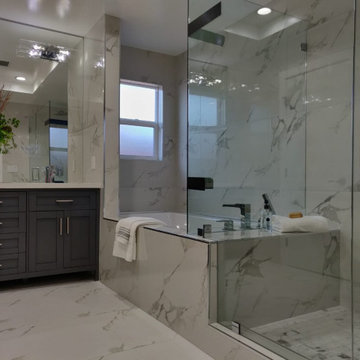
Inspiration pour une douche en alcôve principale design de taille moyenne avec un placard avec porte à panneau encastré, des portes de placard grises, une baignoire posée, un carrelage blanc, du carrelage en marbre, un mur blanc, un sol en marbre, un lavabo encastré, un plan de toilette en quartz modifié, un sol blanc, une cabine de douche à porte battante, un plan de toilette blanc, un banc de douche, meuble double vasque et meuble-lavabo encastré.
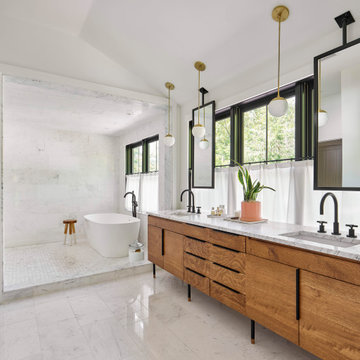
Exemple d'une salle de bain principale tendance en bois brun avec un placard à porte plane, une baignoire indépendante, un espace douche bain, du carrelage en marbre, un mur blanc, un sol en marbre, un lavabo encastré, un sol multicolore, aucune cabine et un plan de toilette gris.
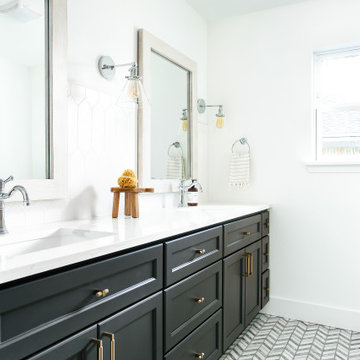
Réalisation d'une salle de bain design avec un carrelage blanc, du carrelage en marbre, un mur blanc et un sol blanc.
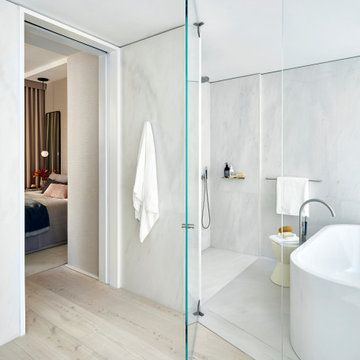
Aménagement d'une grande salle de bain principale contemporaine avec une baignoire indépendante, un espace douche bain, un carrelage blanc, du carrelage en marbre, un mur blanc, parquet clair, un sol beige et une cabine de douche à porte battante.

Modern bathroom with a timber batten screen that intersects creating a vanity
Idée de décoration pour une salle d'eau design de taille moyenne avec une douche d'angle, WC à poser, un carrelage noir, du carrelage en marbre, un mur blanc, une vasque, un plan de toilette en bois, un sol noir, des portes de placard noires, un sol en marbre et meuble simple vasque.
Idée de décoration pour une salle d'eau design de taille moyenne avec une douche d'angle, WC à poser, un carrelage noir, du carrelage en marbre, un mur blanc, une vasque, un plan de toilette en bois, un sol noir, des portes de placard noires, un sol en marbre et meuble simple vasque.
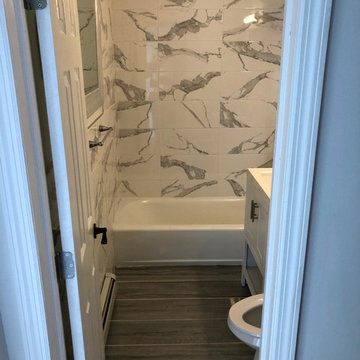
Réalisation d'une petite salle de bain design avec un placard à porte shaker, des portes de placard grises, une baignoire en alcôve, un combiné douche/baignoire, WC séparés, un carrelage blanc, du carrelage en marbre, un mur blanc, un sol en carrelage de porcelaine, un lavabo intégré, un plan de toilette en surface solide, un sol gris, aucune cabine et un plan de toilette blanc.

Photography: Regan Wood Photography
Aménagement d'une grande salle de bain principale contemporaine en bois brun avec un placard à porte plane, du carrelage en marbre, un mur blanc, un sol en ardoise, un lavabo intégré, un plan de toilette en marbre, un sol noir, un plan de toilette gris, une baignoire indépendante, une douche d'angle et une cabine de douche à porte battante.
Aménagement d'une grande salle de bain principale contemporaine en bois brun avec un placard à porte plane, du carrelage en marbre, un mur blanc, un sol en ardoise, un lavabo intégré, un plan de toilette en marbre, un sol noir, un plan de toilette gris, une baignoire indépendante, une douche d'angle et une cabine de douche à porte battante.
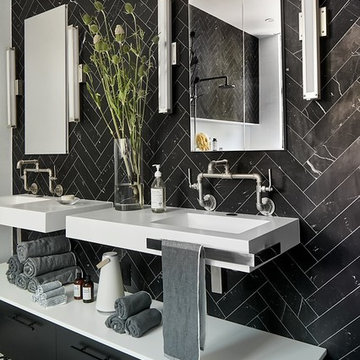
Designer: Gerber Berend Design Build
Photographer: David Patterson Photography
Exemple d'une grande salle de bain tendance avec un placard à porte plane, des portes de placard noires, un carrelage noir, du carrelage en marbre, un sol en carrelage de céramique, un sol blanc, un plan de toilette blanc et un lavabo suspendu.
Exemple d'une grande salle de bain tendance avec un placard à porte plane, des portes de placard noires, un carrelage noir, du carrelage en marbre, un sol en carrelage de céramique, un sol blanc, un plan de toilette blanc et un lavabo suspendu.

Chelsey Rose Studios
Inspiration pour une salle de bain principale design de taille moyenne avec un placard à porte plane, un carrelage blanc, du carrelage en marbre, un mur gris, une vasque, un plan de toilette en marbre, un sol blanc, un plan de toilette blanc et des portes de placard noires.
Inspiration pour une salle de bain principale design de taille moyenne avec un placard à porte plane, un carrelage blanc, du carrelage en marbre, un mur gris, une vasque, un plan de toilette en marbre, un sol blanc, un plan de toilette blanc et des portes de placard noires.
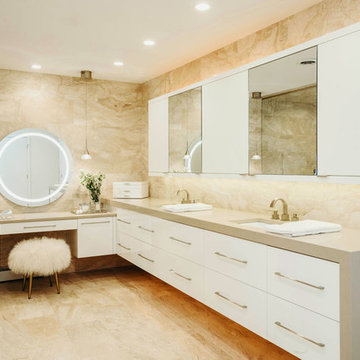
The master bathroom in this Bloomfield Hills home was in need of an overhaul. The room was previously cut up with an awkward layout featuring the heavily-mirrored, “Hollywood lights” look of the 1980s. Staying within the footprint of the room and moving walls to open the floor plan created a roomy uncluttered feel, which opened directly off of the master bedroom. Granting access to two separate his and hers closets, the entryway allows for a gracious amount of tall utility storage and an enclosed Asko stacked washer and dryer for everyday use. A gorgeous wall hung vanity with dual sinks and waterfall Caesarstone Mitered 2 1/4″ square edge countertop adds to the modern feel and drama that the homeowners were hoping for.
As if that weren’t storage enough, the custom shallow wall cabinetry and mirrors above offer over ten feet of storage! A 90-degree turn and lowered seating area create an intimate space with a backlit mirror for personal styling. The room is finished with Honed Diana Royal Marble on all of the heated floors and matching polished marble on the walls. Satin finish Delta faucets and personal shower system fit the modern design perfectly. This serene new master bathroom is the perfect place to start or finish the day, enjoy the task of laundry or simply sit and meditate!
Alicia Gbur Photography
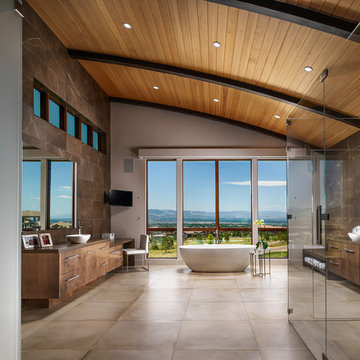
A room with a view of the mountains of Colorado. A feeling of a spa while at home. Body sprays, soaking tub, his and her shower heads, his and her vanities, tub Tv, access to modern toilet, and wonderful large closet.
This expansive bath sports a curved wood ceiling, stone walls, porcelain tile floors, onyx feature shower wall, custom lighting, and high end fixtures from Victoria & Albert.
Eric Lucero photography
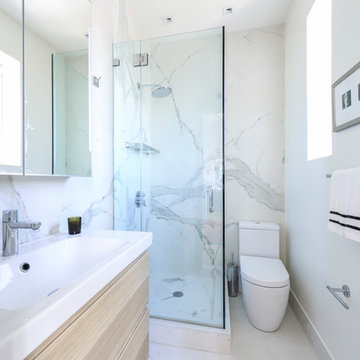
Marble and contemporary bathroom fixtures makes a small master bathroom feel larger
Cette image montre une petite salle de bain principale design avec un placard à porte plane, des portes de placard beiges, une douche d'angle, WC à poser, un carrelage blanc, du carrelage en marbre, un mur blanc, un sol en marbre, un plan de toilette en surface solide, un sol blanc, une cabine de douche à porte battante, un plan de toilette blanc et un lavabo intégré.
Cette image montre une petite salle de bain principale design avec un placard à porte plane, des portes de placard beiges, une douche d'angle, WC à poser, un carrelage blanc, du carrelage en marbre, un mur blanc, un sol en marbre, un plan de toilette en surface solide, un sol blanc, une cabine de douche à porte battante, un plan de toilette blanc et un lavabo intégré.

Joyelle West
Idées déco pour une salle d'eau contemporaine de taille moyenne avec un placard à porte plane, des portes de placard noires, une douche d'angle, WC à poser, du carrelage en marbre, un mur blanc, un lavabo encastré, un sol blanc, aucune cabine, un carrelage gris, un carrelage blanc, un plan de toilette en marbre et un plan de toilette gris.
Idées déco pour une salle d'eau contemporaine de taille moyenne avec un placard à porte plane, des portes de placard noires, une douche d'angle, WC à poser, du carrelage en marbre, un mur blanc, un lavabo encastré, un sol blanc, aucune cabine, un carrelage gris, un carrelage blanc, un plan de toilette en marbre et un plan de toilette gris.
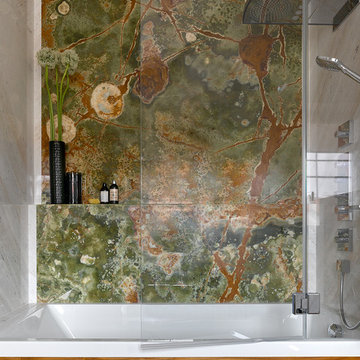
Сергей Ананьев
Cette photo montre une salle de bain tendance de taille moyenne avec du carrelage en marbre, une cabine de douche à porte battante, un carrelage vert, un carrelage multicolore, une baignoire en alcôve et un combiné douche/baignoire.
Cette photo montre une salle de bain tendance de taille moyenne avec du carrelage en marbre, une cabine de douche à porte battante, un carrelage vert, un carrelage multicolore, une baignoire en alcôve et un combiné douche/baignoire.
Idées déco de salles de bain contemporaines avec du carrelage en marbre
2