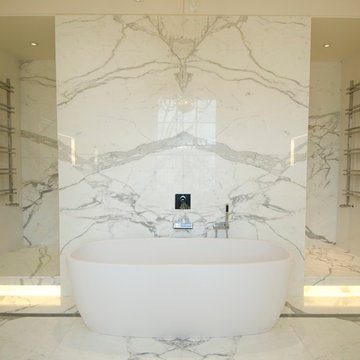Idées déco de salles de bain contemporaines avec du carrelage en marbre
Trier par :
Budget
Trier par:Populaires du jour
121 - 140 sur 8 634 photos
1 sur 3

Suite à une nouvelle acquisition cette ancien duplex a été transformé en triplex. Un étage pièce de vie, un étage pour les enfants pré ado et un étage pour les parents. Nous avons travaillé les volumes, la clarté, un look à la fois chaleureux et épuré
Voici la salle de bain pour Monsieur, sobre et élégance
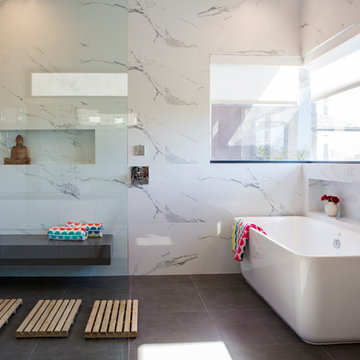
Photo by Mark Tanner Photography
Aménagement d'une grande salle de bain principale contemporaine avec une baignoire indépendante, un carrelage blanc, du carrelage en marbre, un mur blanc, un sol en carrelage de porcelaine, un sol gris, aucune cabine et une douche à l'italienne.
Aménagement d'une grande salle de bain principale contemporaine avec une baignoire indépendante, un carrelage blanc, du carrelage en marbre, un mur blanc, un sol en carrelage de porcelaine, un sol gris, aucune cabine et une douche à l'italienne.

This exquisite bathroom remodel located in Alpharetta, Georgia is the perfect place for any homeowner to slip away into luxurious relaxation.
This bathroom transformation entailed removing two walls to reconfigure the vanity and maximize the square footage. A double vanity was placed to one wall to allow the placement of the beautiful Danae Free Standing Tub. The seamless Serenity Shower glass enclosure showcases detailed tile work and double Delta Cassidy shower rain cans and trim. An airy, spa-like feel was created by combining white marble style tile, Super White Dolomite vanity top and the Sea Salt Sherwin Williams paint on the walls. The dark grey shaker cabinets compliment the Bianco Gioia Marble Basket-weave accent tile and adds a touch of contrast and sophistication.
Vanity Top: 3CM Super White Dolomite with Standard Edge
Hardware: Ascendra Pulls in Polished Chrome
Tub: Danae Acrylic Freestanding Tub with Sidonie Free Standing Tub Faucet with Hand Shower in Chrome
Trims & Finishes: Delta Cassidy Series in Chrome
Tile : Kendal Bianco & Bianco Gioia Marble Basket-weave
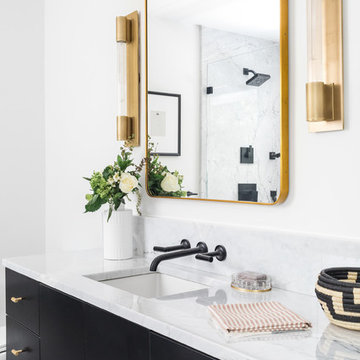
Joyelle West
Idée de décoration pour une salle d'eau design de taille moyenne avec un placard à porte plane, des portes de placard noires, une douche d'angle, WC à poser, un carrelage gris, un carrelage blanc, du carrelage en marbre, un mur blanc, un lavabo encastré, un plan de toilette en marbre, un sol blanc, aucune cabine et un plan de toilette gris.
Idée de décoration pour une salle d'eau design de taille moyenne avec un placard à porte plane, des portes de placard noires, une douche d'angle, WC à poser, un carrelage gris, un carrelage blanc, du carrelage en marbre, un mur blanc, un lavabo encastré, un plan de toilette en marbre, un sol blanc, aucune cabine et un plan de toilette gris.

A double vanity with oodles of storage and bench space.
Image: Nicole England
Réalisation d'une grande salle de bain principale design avec des portes de placard blanches, une baignoire indépendante, une douche ouverte, WC suspendus, un carrelage gris, du carrelage en marbre, un mur gris, un sol en carrelage de porcelaine, une vasque, un plan de toilette en surface solide, un sol gris, aucune cabine, un plan de toilette blanc et un placard à porte plane.
Réalisation d'une grande salle de bain principale design avec des portes de placard blanches, une baignoire indépendante, une douche ouverte, WC suspendus, un carrelage gris, du carrelage en marbre, un mur gris, un sol en carrelage de porcelaine, une vasque, un plan de toilette en surface solide, un sol gris, aucune cabine, un plan de toilette blanc et un placard à porte plane.

Modern Bathroom with a tub and sliding doors.
Aménagement d'une salle d'eau contemporaine en bois foncé de taille moyenne avec un combiné douche/baignoire, WC à poser, un lavabo intégré, une cabine de douche à porte coulissante, une baignoire en alcôve, un carrelage gris, un mur gris, un sol noir, un plan de toilette blanc, du carrelage en marbre, un sol en vinyl, un plan de toilette en quartz modifié et un placard à porte shaker.
Aménagement d'une salle d'eau contemporaine en bois foncé de taille moyenne avec un combiné douche/baignoire, WC à poser, un lavabo intégré, une cabine de douche à porte coulissante, une baignoire en alcôve, un carrelage gris, un mur gris, un sol noir, un plan de toilette blanc, du carrelage en marbre, un sol en vinyl, un plan de toilette en quartz modifié et un placard à porte shaker.
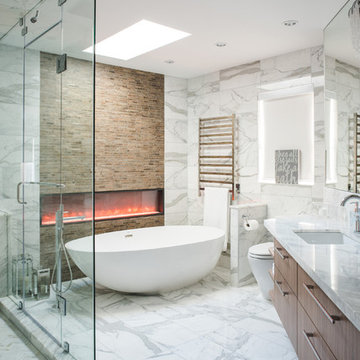
Aménagement d'une grande salle de bain principale contemporaine en bois brun avec un placard à porte plane, une baignoire indépendante, un carrelage blanc, un lavabo encastré, un sol blanc, une douche d'angle, WC à poser, du carrelage en marbre, un mur blanc, un sol en marbre, un plan de toilette en marbre, une cabine de douche à porte battante et un plan de toilette blanc.
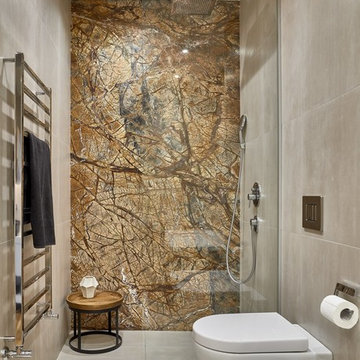
От стандартной квартиры в новом доме к современному пространству с элементами в стиле лофт: дизайн-проект кардинально изменил это помещение. Нам удалось соответствовать всем пожеланиям заказчика, но проект был очень непростым.
Трудности перепланировки
Чтобы квартира стала более удобной и функциональной, требовалась перепланировка. Поэтому мы решили сузить коридор, объединить кухню с гостиной и сломать «лишние» стены.
Реконструкция была трудной, поскольку захватывала несущую стену. Чтобы укрепить ее, мы использовали металлоконструкцию. По итогу работ стена стала только крепче, и самому зданию перепланировка пошла на пользу. Мы гордимся строителями, с которыми сотрудничаем. Они отлично выполнили работу, за которую другие бы не взялись из-за ее сложности.
Современное пространство
В ходе перепланировки мы объединили часть коридора с ванной комнатой. Это решение позволило использовать площадь более целесообразно: широкий коридор превратился в функциональную прихожую, а ванная комната стала просторнее и объемнее. Нам даже удалось уместить здесь две раковины.
Благодаря объединению кухни и гостиной мы получили единое пространство, соответствующее современным тенденциям. Кроме того, в квартире стало значительно светлее. Мы обустроили здесь место для отдыха и приема гостей, обеденную и рабочую зону кухни. Зонирование выполнено с помощью мебели и различных отделочных материалов, в том числе аутентичного немецкого кирпича, которым мы выложили стену напротив столовой группы.
Из стандартной квартиры с несколькими небольшими комнатами нам удалось сделать современное функциональное пространство. Хозяева заново влюбились в свой дом! Пока детей у молодой пары нет, но мы спроектировали хранилище для вещей на будущее. Хозяйка признается, что места настолько много, что сейчас оно пустует - пока там нечего хранить. Но мы уверены, что это временно.
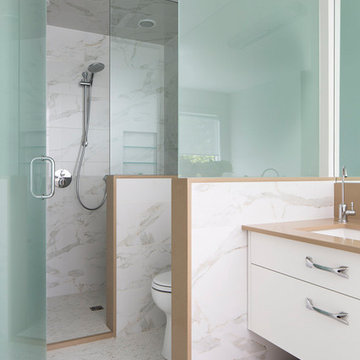
Exemple d'une grande douche en alcôve principale tendance avec un placard à porte plane, des portes de placard blanches, un carrelage blanc, un lavabo encastré, une baignoire posée, du carrelage en marbre, un mur blanc, un sol en marbre, un plan de toilette en quartz modifié, un sol multicolore, une cabine de douche à porte battante et un plan de toilette marron.
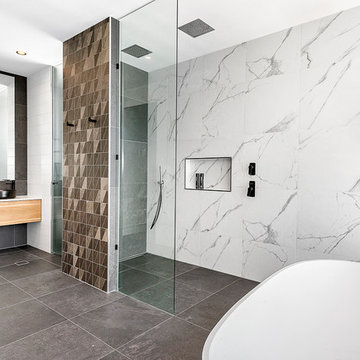
Cemento Antracite Cassero porcelain floor tile 600x1200 and SP Royal Statuario Antica 600x600 wall tiles. Feature wall in Anthracite Ardesia Trapezi Mosaic 375x375 Sht.
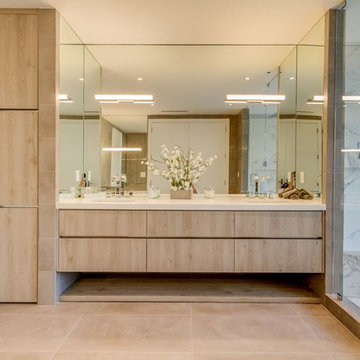
Exemple d'une grande salle de bain principale tendance avec un placard à porte plane, des portes de placard beiges, une baignoire indépendante, une douche double, un carrelage blanc, du carrelage en marbre, un mur marron, un lavabo encastré, un plan de toilette en quartz modifié, un sol beige et une cabine de douche à porte battante.
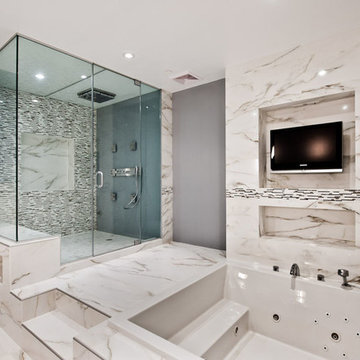
Idée de décoration pour une très grande salle de bain principale design avec un bain bouillonnant, une douche d'angle, un carrelage multicolore, du carrelage en marbre, un mur gris, un sol en marbre, un sol gris et une cabine de douche à porte battante.
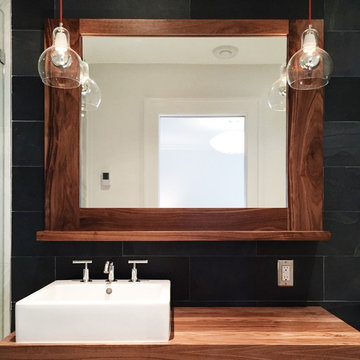
Cette photo montre une grande salle de bain principale tendance en bois brun avec un placard à porte plane, une baignoire posée, une douche ouverte, WC à poser, un mur noir, du carrelage en marbre, un lavabo de ferme, un plan de toilette en bois, une cabine de douche à porte battante, un sol en carrelage de porcelaine et un sol blanc.
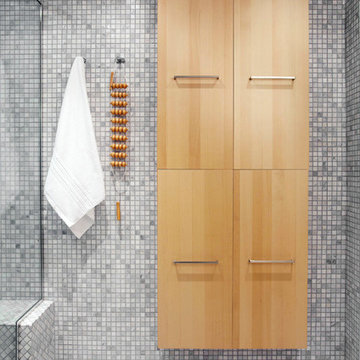
Photo by Chris Lawson
Idées déco pour une douche en alcôve principale contemporaine en bois clair de taille moyenne avec un placard à porte plane, WC à poser, un carrelage gris, un mur gris, un sol en marbre, un lavabo posé, du carrelage en marbre, un sol gris et une cabine de douche à porte battante.
Idées déco pour une douche en alcôve principale contemporaine en bois clair de taille moyenne avec un placard à porte plane, WC à poser, un carrelage gris, un mur gris, un sol en marbre, un lavabo posé, du carrelage en marbre, un sol gris et une cabine de douche à porte battante.
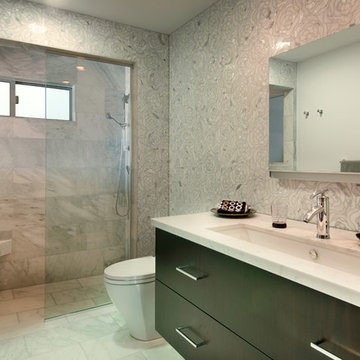
Marengo Morton Architects, Inc. in La Jolla, CA, specializes in Coastal Development Permits, Master Planning, Multi-Family, Residential, Commercial, Restaurant, Hospitality, Development, Code Violations, Forensics and Construction Management.
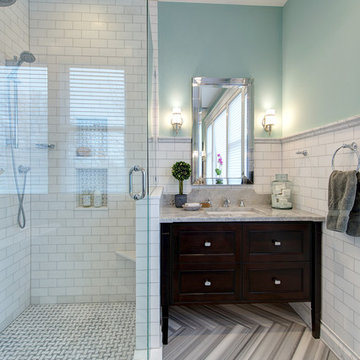
Frosted pocket doors seductively invite you into this master bath retreat. Marble flooring meticulously cut into a herringbone pattern draws your eye to the stunning Victoria and Albert soaking tub. The window shades filter the natural light to produce a romantic quality to this spa-like oasis.
Toulouse Victoria & Albert Tub
Ann Sacks Tile (walls are White Thassos, floor is Asher Grey and shower floor is White Thassos/Celeste Blue Basket weave)
JADO Floor mounted tub fill in polished chrome
Paint is Sherwin Williams "Waterscape" #SW6470
Matthew Harrer Photography
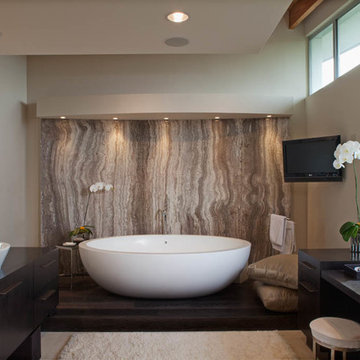
Anthony Perez
Aménagement d'une salle de bain contemporaine avec une baignoire indépendante et du carrelage en marbre.
Aménagement d'une salle de bain contemporaine avec une baignoire indépendante et du carrelage en marbre.
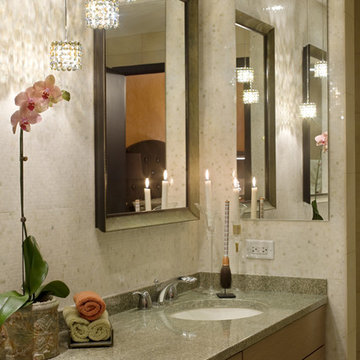
Sleek, well appointed bath for Chicago high rise condo. Granite counter top with simple undermount sinks. Flat front cabinet panels with crystal pulls. A pair of mirrors for each sink with medicine cabinets off to the side. Finishing touch is the 3 drop pendant light with crystal shades.

Add new master bathroom to existing house, including new black marble tile on the floor, white marble tile on the walls, free standing tub, seamless walk-in shower, floated vanity and lighted mirror
Idées déco de salles de bain contemporaines avec du carrelage en marbre
7
