Idées déco de salles de bain contemporaines avec du carrelage en marbre
Trier par :
Budget
Trier par:Populaires du jour
201 - 220 sur 8 619 photos
1 sur 3
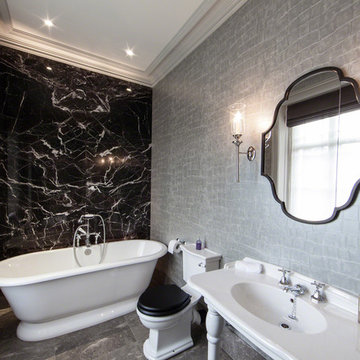
Ensuite bathroom for guest bedroom 2. featuring a twist on classic style with faux crocodile wallpaper and book matched marble back wall.
Photography by Peter Corcoran. Copyright and all rights reserved by The Design Practice by UBER©

The master bath cabinet layout was inspired by the high ceilings and the functionality of a master bath. Having a large tower added extra storage and added to the eloquent space with its size. The quartz countertops created a clean look in the dark gray. The large shower tiles added texture with the veining. The shower niches were a great spot to add more character and whimsy to the white and gray shower.

Idée de décoration pour une très grande salle de bain principale design en bois brun avec un placard à porte plane, une baignoire indépendante, une douche ouverte, un carrelage vert, du carrelage en marbre, un sol en carrelage de céramique, une vasque, un plan de toilette en marbre, un sol gris, aucune cabine, un plan de toilette vert, meuble double vasque, meuble-lavabo suspendu et poutres apparentes.
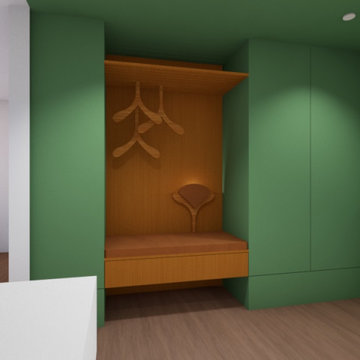
Cette image montre une grande salle d'eau design avec un placard à porte affleurante, des portes de placards vertess, une douche à l'italienne, du carrelage en marbre, un mur multicolore, un sol en carrelage imitation parquet, un plan vasque, un sol marron, aucune cabine, une niche, meuble simple vasque et meuble-lavabo encastré.
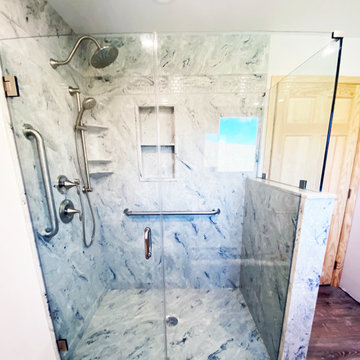
Handicap-accessible open shower in Schwenksville, PA with beautiful blue cultured marble walls and base. We are specialists in this remodeling area. Photo credit: facebook.com/tjwhome.

Atelier 22 is a carefully considered, custom-fit, 5,500 square foot + 1,150 square foot finished lower level, seven bedroom, and seven and a half bath residence in Amagansett, New York. The residence features a wellness spa, custom designed chef’s kitchen, eco-smart saline swimming pool, all-season pool house, attached two-car garage, and smart home technology.

Floor tile: HG Stones 'Bianco Sivec' marble 12x24
Vanity: custom walnut
Plumbing fixtures: Waterworks "Flyte" in polished nickel
Idées déco pour une salle de bain principale contemporaine en bois brun de taille moyenne avec un placard à porte plane, une baignoire encastrée, un espace douche bain, un carrelage blanc, du carrelage en marbre, un mur blanc, un sol en marbre, une grande vasque, un plan de toilette en marbre, un sol blanc, une cabine de douche à porte battante et un plan de toilette blanc.
Idées déco pour une salle de bain principale contemporaine en bois brun de taille moyenne avec un placard à porte plane, une baignoire encastrée, un espace douche bain, un carrelage blanc, du carrelage en marbre, un mur blanc, un sol en marbre, une grande vasque, un plan de toilette en marbre, un sol blanc, une cabine de douche à porte battante et un plan de toilette blanc.

We gutted and renovated this entire modern Colonial home in Bala Cynwyd, PA. Introduced to the homeowners through the wife’s parents, we updated and expanded the home to create modern, clean spaces for the family. Highlights include converting the attic into completely new third floor bedrooms and a bathroom; a light and bright gray and white kitchen featuring a large island, white quartzite counters and Viking stove and range; a light and airy master bath with a walk-in shower and soaking tub; and a new exercise room in the basement.
Rudloff Custom Builders has won Best of Houzz for Customer Service in 2014, 2015 2016, 2017 and 2019. We also were voted Best of Design in 2016, 2017, 2018, and 2019, which only 2% of professionals receive. Rudloff Custom Builders has been featured on Houzz in their Kitchen of the Week, What to Know About Using Reclaimed Wood in the Kitchen as well as included in their Bathroom WorkBook article. We are a full service, certified remodeling company that covers all of the Philadelphia suburban area. This business, like most others, developed from a friendship of young entrepreneurs who wanted to make a difference in their clients’ lives, one household at a time. This relationship between partners is much more than a friendship. Edward and Stephen Rudloff are brothers who have renovated and built custom homes together paying close attention to detail. They are carpenters by trade and understand concept and execution. Rudloff Custom Builders will provide services for you with the highest level of professionalism, quality, detail, punctuality and craftsmanship, every step of the way along our journey together.
Specializing in residential construction allows us to connect with our clients early in the design phase to ensure that every detail is captured as you imagined. One stop shopping is essentially what you will receive with Rudloff Custom Builders from design of your project to the construction of your dreams, executed by on-site project managers and skilled craftsmen. Our concept: envision our client’s ideas and make them a reality. Our mission: CREATING LIFETIME RELATIONSHIPS BUILT ON TRUST AND INTEGRITY.
Photo Credit: Linda McManus Images
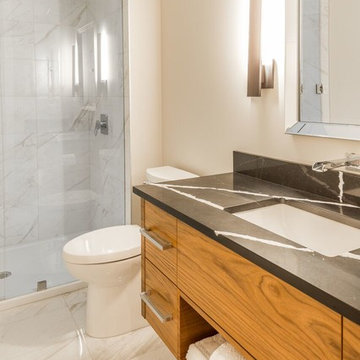
Exemple d'une salle de bain tendance en bois brun de taille moyenne avec un placard à porte plane, un carrelage gris, du carrelage en marbre, un mur gris, un sol en marbre, un lavabo encastré, un plan de toilette en stéatite, un sol beige, une cabine de douche à porte battante et un plan de toilette noir.
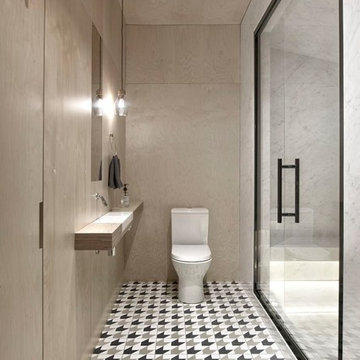
INT2 architecture
Inspiration pour une grande douche en alcôve design avec un mur beige, carreaux de ciment au sol, un lavabo encastré, un plan de toilette en bois, un sol multicolore, une cabine de douche à porte battante, WC séparés, un placard sans porte, du carrelage en marbre et un plan de toilette gris.
Inspiration pour une grande douche en alcôve design avec un mur beige, carreaux de ciment au sol, un lavabo encastré, un plan de toilette en bois, un sol multicolore, une cabine de douche à porte battante, WC séparés, un placard sans porte, du carrelage en marbre et un plan de toilette gris.
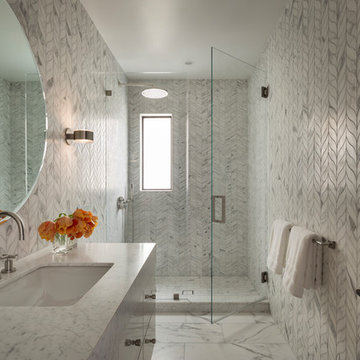
Jacob Elliott
Inspiration pour une salle de bain design de taille moyenne avec des portes de placard blanches, du carrelage en marbre, un sol en carrelage de porcelaine, un lavabo encastré, un sol blanc, une cabine de douche à porte battante, un carrelage blanc et une fenêtre.
Inspiration pour une salle de bain design de taille moyenne avec des portes de placard blanches, du carrelage en marbre, un sol en carrelage de porcelaine, un lavabo encastré, un sol blanc, une cabine de douche à porte battante, un carrelage blanc et une fenêtre.
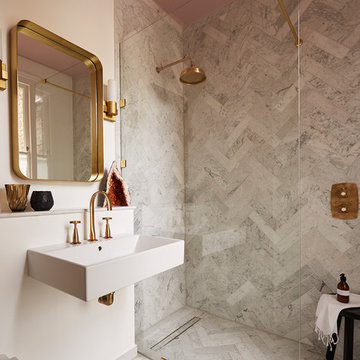
Pink ceilings give cool greys a rosy glow and add a interesting feature when looking upwards. it further connects the master bedroom with the en suite. The marble parquet floors and walls give elegance and drama.
Interior Design and Interior Styling by Victoria Tunstall Photography by Sarah Hogan
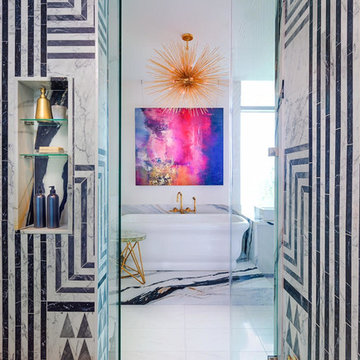
Aménagement d'une très grande salle de bain principale contemporaine avec une baignoire indépendante, un carrelage noir et blanc, un mur blanc, un sol blanc, du carrelage en marbre et un sol en marbre.

Carney Properties & Investment Group did it again! This beautiful home they have created features an expansive open floor plan, an absolutely to-die-for view, and luxurious interior features that will surely captivate. Lovely home, great job!
As you can see our kitchen is a single wall design with a large island for entertaining and meal preparation, and features a two-tone color combo that is becoming ever so popular. The large one-plane island is becoming a standard design these days over the raised bar top style, as it provides one large working surface if needed, as well as keeps the room open and does not partition the kitchen and the living room, allowing for a more free-flowing entertainment space.
The bathrooms take a more elegant, transitional approach over the contemporary kitchen, definitely giving off a spa-like feel in each. The master bathroom boasts a beautifully tiled shower area, which compliments the white cabinetry and black countertops very well, and definitely makes for a grand impression when entering.
Cabinetry: All rooms - Kith Kitchens - Door Style: Benton, Color: Vintage Slate, Bright White w/ Grey Brushstroke, Bright White
Hardware: Atlas Homewares - 874-BN, 4011-BN
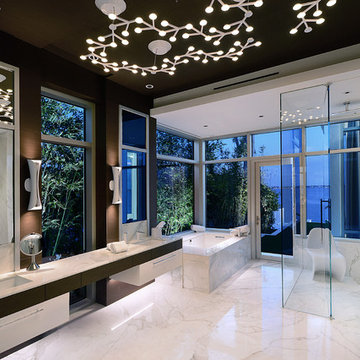
Réalisation d'une salle de bain principale design avec un placard à porte plane, des portes de placard blanches, une baignoire encastrée, une douche à l'italienne, un carrelage blanc, du carrelage en marbre, un mur marron, un sol en marbre, un lavabo encastré, un sol blanc et une cabine de douche à porte battante.
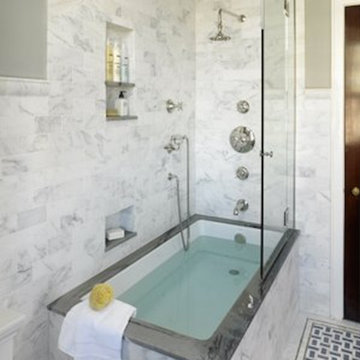
Idées déco pour une salle d'eau contemporaine de taille moyenne avec une baignoire encastrée, un combiné douche/baignoire, un carrelage blanc, du carrelage en marbre, un mur beige, carreaux de ciment au sol et un plan de toilette en marbre.
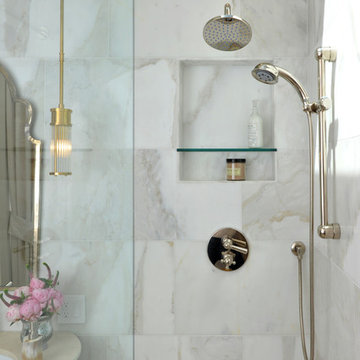
Chi Fang
Inspiration pour une grande salle de bain principale design en bois brun avec un placard à porte plane, une douche d'angle, un carrelage multicolore, du carrelage en marbre, un mur blanc, un sol en carrelage de céramique, un lavabo encastré, un sol beige et aucune cabine.
Inspiration pour une grande salle de bain principale design en bois brun avec un placard à porte plane, une douche d'angle, un carrelage multicolore, du carrelage en marbre, un mur blanc, un sol en carrelage de céramique, un lavabo encastré, un sol beige et aucune cabine.
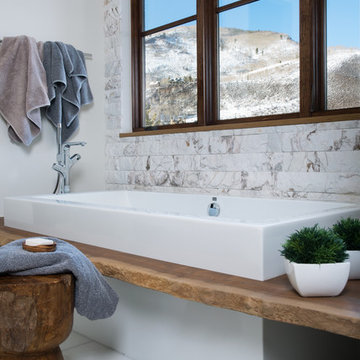
Idées déco pour une salle de bain principale contemporaine de taille moyenne avec une baignoire indépendante, un carrelage gris, un carrelage blanc, du carrelage en marbre, un mur blanc et un sol gris.
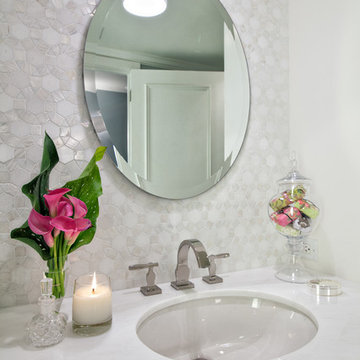
Photo Credit: Ron Rosenzweig
Exemple d'une grande salle de bain principale tendance avec des portes de placard blanches, un plan de toilette en marbre, un placard avec porte à panneau encastré, une douche d'angle, un carrelage blanc, du carrelage en marbre, un mur blanc, un sol en marbre, un lavabo encastré, un sol blanc, une cabine de douche à porte battante et un plan de toilette blanc.
Exemple d'une grande salle de bain principale tendance avec des portes de placard blanches, un plan de toilette en marbre, un placard avec porte à panneau encastré, une douche d'angle, un carrelage blanc, du carrelage en marbre, un mur blanc, un sol en marbre, un lavabo encastré, un sol blanc, une cabine de douche à porte battante et un plan de toilette blanc.
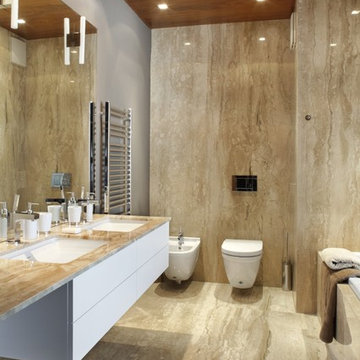
Réalisation d'une salle de bain design avec un plan de toilette en marbre, WC suspendus et du carrelage en marbre.
Idées déco de salles de bain contemporaines avec du carrelage en marbre
11