Idées déco de salles de bain contemporaines avec un lavabo suspendu
Trier par :
Budget
Trier par:Populaires du jour
161 - 180 sur 10 318 photos
1 sur 3
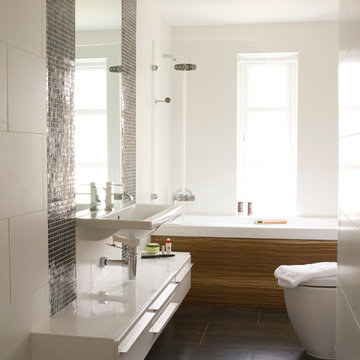
White minimalist ensuite bathroom
Imagetext Photography
Exemple d'une salle de bain principale tendance de taille moyenne avec des portes de placard blanches, une baignoire posée, un combiné douche/baignoire, des carreaux de porcelaine, un mur blanc, un sol en carrelage de porcelaine, un lavabo suspendu, un placard à porte plane, WC à poser, un carrelage blanc et un sol marron.
Exemple d'une salle de bain principale tendance de taille moyenne avec des portes de placard blanches, une baignoire posée, un combiné douche/baignoire, des carreaux de porcelaine, un mur blanc, un sol en carrelage de porcelaine, un lavabo suspendu, un placard à porte plane, WC à poser, un carrelage blanc et un sol marron.
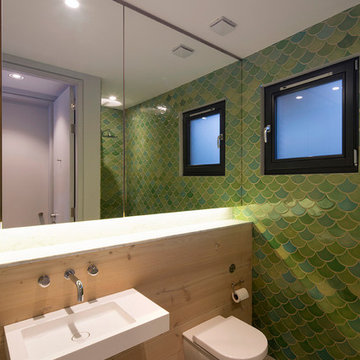
Ocean brassware with wall hung WC
Idée de décoration pour une petite salle de bain design avec un lavabo suspendu, une baignoire indépendante, un mur vert, WC à poser, sol en béton ciré et un carrelage vert.
Idée de décoration pour une petite salle de bain design avec un lavabo suspendu, une baignoire indépendante, un mur vert, WC à poser, sol en béton ciré et un carrelage vert.
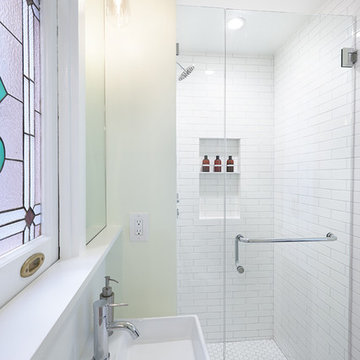
David Kingsbury, www.davidkingsburyphoto.com
Idée de décoration pour une petite douche en alcôve principale design avec un lavabo suspendu, un placard à porte shaker, des portes de placard blanches, un plan de toilette en quartz modifié, WC à poser, un carrelage blanc, un carrelage métro, un mur vert et un sol en marbre.
Idée de décoration pour une petite douche en alcôve principale design avec un lavabo suspendu, un placard à porte shaker, des portes de placard blanches, un plan de toilette en quartz modifié, WC à poser, un carrelage blanc, un carrelage métro, un mur vert et un sol en marbre.
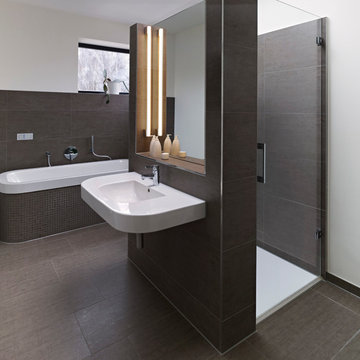
Réalisation d'une grande salle de bain principale design avec un lavabo suspendu, une baignoire posée, une douche à l'italienne, un carrelage marron, mosaïque, un mur blanc et une fenêtre.

Compact En-Suite design completed by Reflections | Studio that demonstrates that even the smallest of spaces can be transformed by correct use of products. Here we specified large format white tiles to give the room the appearance of a larger area and then wall mounted fittings to show more floor space aiding to the client requirement of a feeling of more space within the room.
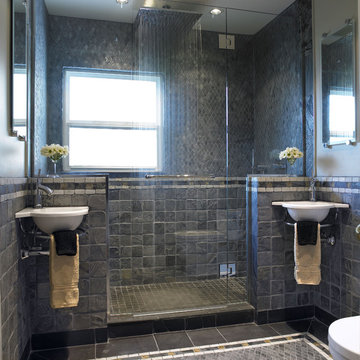
Jo Ann Richards
Cette image montre une salle de bain design avec un carrelage de pierre, un lavabo suspendu et une fenêtre.
Cette image montre une salle de bain design avec un carrelage de pierre, un lavabo suspendu et une fenêtre.

The house was originally a single story face brick home, which was ‘cut in half’ to make two smaller residences. It is on a triangular corner site, and is nestled in between a unit block to the South, and large renovated two storey homes to the West. The owners loved the original character of the house, and were keen to retain this with the new proposal, but felt that the internal plan was disjointed, had no relationship to the paved outdoor area, and above all was very cold in Winter, with virtually no natural light entering the house.
The existing plan had the bedrooms and bathrooms on the side facing the outdoor area, with the living area on the other side of the hallway. We swapped this to have an open plan living room opening out onto a new deck area. An added bonus through the design stage was adding a rumpus room, which was built to the boundary on two sides, and also leads out onto the new deck area. Two large light wells open into the roof, and natural light floods into the house through the skylights above. The automated skylights really help with airflow, and keeping the house cool in the Summer. Warm timber finishes, including cedar windows and doors have been used throughout, and are a low key inclusion into the existing fabric of the house.
Photography by Sarah Braden

Master bedroom en-suite
Idées déco pour une petite douche en alcôve principale et grise et rose contemporaine avec un placard à porte plane, des portes de placard grises, un carrelage gris, des carreaux de porcelaine, un mur rose, un sol en carrelage de porcelaine, un lavabo suspendu, un plan de toilette en carrelage, un sol gris, une cabine de douche à porte battante, un plan de toilette gris, une niche, meuble simple vasque et meuble-lavabo suspendu.
Idées déco pour une petite douche en alcôve principale et grise et rose contemporaine avec un placard à porte plane, des portes de placard grises, un carrelage gris, des carreaux de porcelaine, un mur rose, un sol en carrelage de porcelaine, un lavabo suspendu, un plan de toilette en carrelage, un sol gris, une cabine de douche à porte battante, un plan de toilette gris, une niche, meuble simple vasque et meuble-lavabo suspendu.
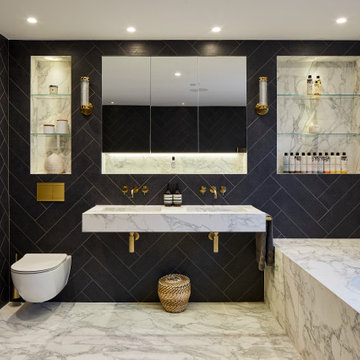
Idées déco pour une grande salle de bain principale contemporaine avec une baignoire posée, WC suspendus, un carrelage bleu, un lavabo suspendu, un plan de toilette en marbre et meuble double vasque.
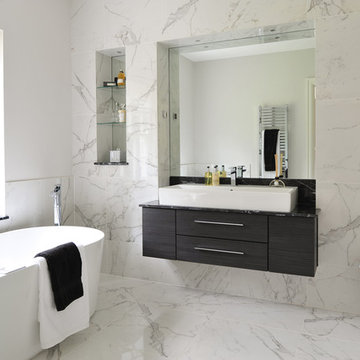
Walls: Minoli Marvel Calacatta Extra Lappato 60/60
Floors: Minoli Marvel Calacatta Extra Lappato 60/60
Shower Area (Floor): Minoli Marvel Calacatta Extra Matt Mosaico 30/30
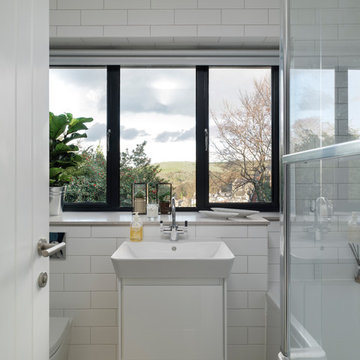
Photo: Richard Gooding Photography
Styling: Pascoe Interiors
Architecture & Interior renovation: fiftypointeight Architecture + Interiors
Cette photo montre une petite salle de bain principale tendance avec une baignoire posée, un combiné douche/baignoire, WC suspendus, un carrelage gris, des carreaux de céramique, un mur blanc, un lavabo suspendu, un sol gris et aucune cabine.
Cette photo montre une petite salle de bain principale tendance avec une baignoire posée, un combiné douche/baignoire, WC suspendus, un carrelage gris, des carreaux de céramique, un mur blanc, un lavabo suspendu, un sol gris et aucune cabine.
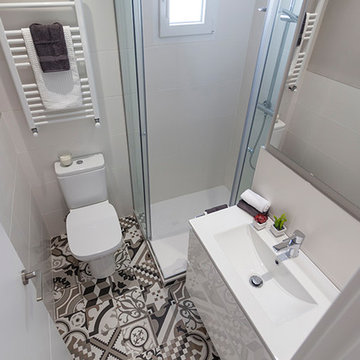
fotografo Jose Luis Armentia
Cette photo montre une salle de bain tendance avec un espace douche bain, un mur gris, un sol en carrelage de céramique, un lavabo suspendu, un sol multicolore et une cabine de douche à porte coulissante.
Cette photo montre une salle de bain tendance avec un espace douche bain, un mur gris, un sol en carrelage de céramique, un lavabo suspendu, un sol multicolore et une cabine de douche à porte coulissante.
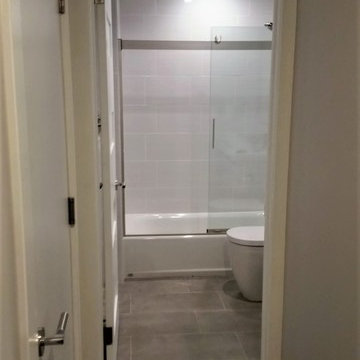
Contemporary Basement Bathroom
Cette image montre une petite douche en alcôve design avec un placard à porte plane, des portes de placard blanches, une baignoire en alcôve, WC à poser, un carrelage gris, des carreaux de porcelaine, un mur gris, un sol en carrelage de porcelaine, un lavabo suspendu, un plan de toilette en quartz modifié, un sol gris et une cabine de douche à porte coulissante.
Cette image montre une petite douche en alcôve design avec un placard à porte plane, des portes de placard blanches, une baignoire en alcôve, WC à poser, un carrelage gris, des carreaux de porcelaine, un mur gris, un sol en carrelage de porcelaine, un lavabo suspendu, un plan de toilette en quartz modifié, un sol gris et une cabine de douche à porte coulissante.
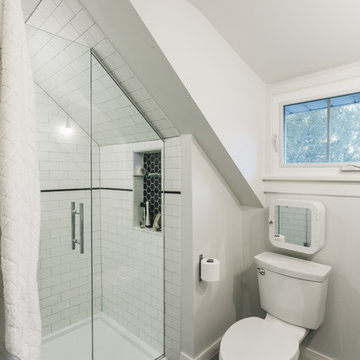
Renovation of a classic Minneapolis bungalow included this family bathroom. An adjacent closet was converted to a walk-in glass shower and small sinks allowed room for two vanities. The mirrored wall and simple palette helps make the room feel larger. Playful accents like cow head towel hooks from CB2 and custom children's step stools add interest and function to this bathroom. The hexagon floor tile was selected to be in keeping with the original 1920's era of the home.
This bathroom used to be tiny and was the only bathroom on the 2nd floor. We chose to spend the budget on making a very functional family bathroom now and add a master bathroom when the children get bigger. Maybe there is a space in your home that needs a transformation - message me to set up a free consultation today.
Photos: Peter Atkins Photography
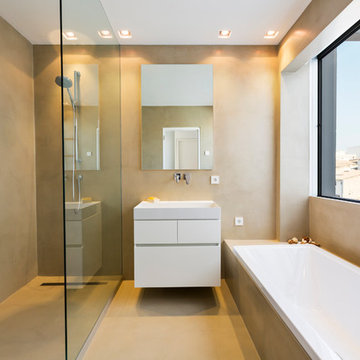
Exemple d'une salle de bain principale tendance de taille moyenne avec un placard à porte plane, des portes de placard blanches, une baignoire posée, une douche à l'italienne, un mur beige, sol en béton ciré et un lavabo suspendu.
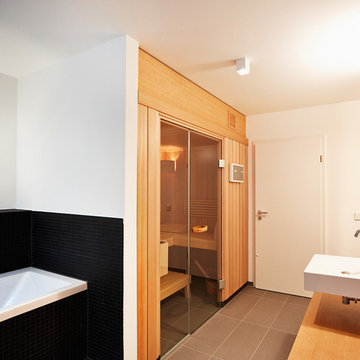
Exemple d'un sauna tendance en bois clair avec une baignoire posée, un carrelage noir, un carrelage gris, mosaïque, un mur blanc et un lavabo suspendu.
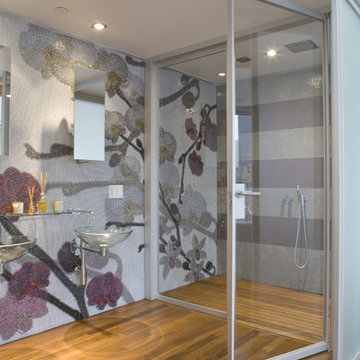
Idée de décoration pour une grande salle de bain principale design avec un lavabo suspendu, une douche à l'italienne, un carrelage multicolore, mosaïque, un sol en bois brun, un mur multicolore, un sol marron et une cabine de douche à porte battante.
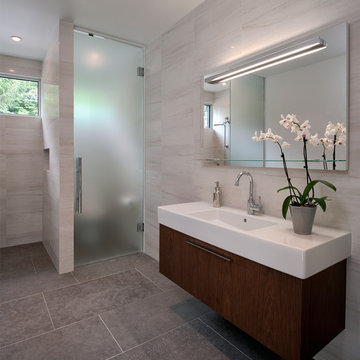
Doublespace Photography
Cette photo montre une salle de bain tendance en bois foncé de taille moyenne avec un lavabo suspendu, un placard à porte plane, un carrelage gris, un carrelage de pierre, un sol en carrelage de porcelaine, un sol gris, une cabine de douche à porte battante et un plan de toilette blanc.
Cette photo montre une salle de bain tendance en bois foncé de taille moyenne avec un lavabo suspendu, un placard à porte plane, un carrelage gris, un carrelage de pierre, un sol en carrelage de porcelaine, un sol gris, une cabine de douche à porte battante et un plan de toilette blanc.
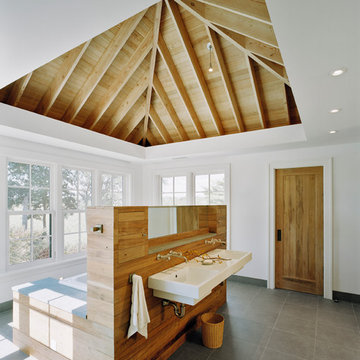
Cette image montre une salle de bain design avec un lavabo suspendu et une fenêtre.
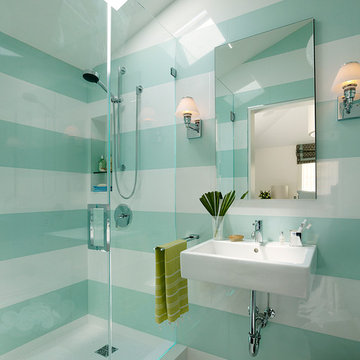
Cette image montre une salle de bain design pour enfant avec mosaïque, un lavabo suspendu et un mur vert.
Idées déco de salles de bain contemporaines avec un lavabo suspendu
9