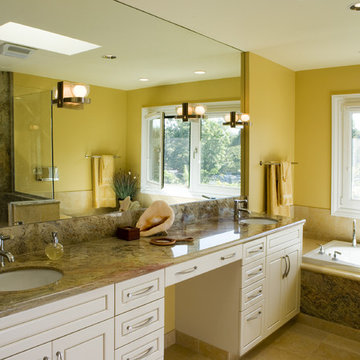Idées déco de salles de bain contemporaines avec un mur jaune
Trier par :
Budget
Trier par:Populaires du jour
121 - 140 sur 1 315 photos
1 sur 3
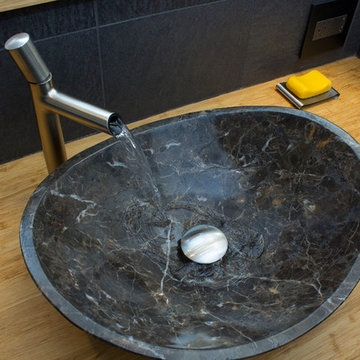
Marilyn Peryer Style House 2014
Réalisation d'une salle de bain principale design en bois clair de taille moyenne avec une vasque, un placard à porte plane, un plan de toilette en bois, une douche à l'italienne, WC séparés, un carrelage noir, des carreaux de porcelaine, un mur jaune, parquet en bambou, un sol jaune, une cabine de douche à porte battante et un plan de toilette jaune.
Réalisation d'une salle de bain principale design en bois clair de taille moyenne avec une vasque, un placard à porte plane, un plan de toilette en bois, une douche à l'italienne, WC séparés, un carrelage noir, des carreaux de porcelaine, un mur jaune, parquet en bambou, un sol jaune, une cabine de douche à porte battante et un plan de toilette jaune.
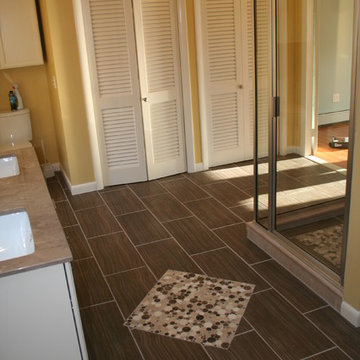
Idée de décoration pour une grande salle de bain principale design avec un lavabo posé, une baignoire indépendante, une douche ouverte, WC séparés, un placard à porte shaker, des portes de placard blanches, un plan de toilette en marbre, un carrelage beige, mosaïque, un mur jaune et un sol en carrelage de céramique.
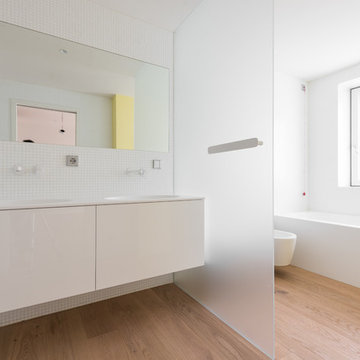
ph. Alessandro Milani
Idées déco pour une grande salle de bain principale contemporaine avec un placard à porte plane, des portes de placard blanches, une baignoire en alcôve, une douche à l'italienne, WC suspendus, un carrelage blanc, un carrelage en pâte de verre, un mur jaune, parquet clair, un lavabo intégré, un sol marron et aucune cabine.
Idées déco pour une grande salle de bain principale contemporaine avec un placard à porte plane, des portes de placard blanches, une baignoire en alcôve, une douche à l'italienne, WC suspendus, un carrelage blanc, un carrelage en pâte de verre, un mur jaune, parquet clair, un lavabo intégré, un sol marron et aucune cabine.
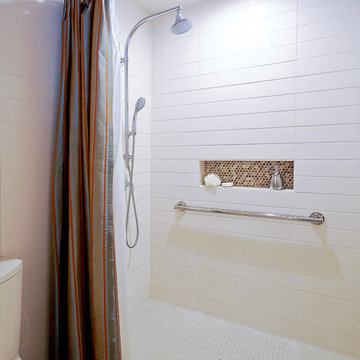
2nd Place
Specialty Design
Anne Kellett, ASID
A Kinder Space
Inspiration pour une salle de bain principale design en bois clair de taille moyenne avec un lavabo encastré, un plan de toilette en quartz modifié, une douche à l'italienne, WC à poser, un carrelage marron, mosaïque, un mur jaune et un sol en carrelage de porcelaine.
Inspiration pour une salle de bain principale design en bois clair de taille moyenne avec un lavabo encastré, un plan de toilette en quartz modifié, une douche à l'italienne, WC à poser, un carrelage marron, mosaïque, un mur jaune et un sol en carrelage de porcelaine.
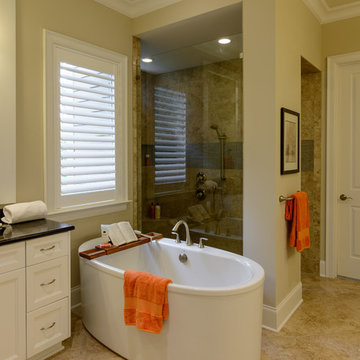
Photo by Norman McClave / Spacious Images
Réalisation d'une salle de bain principale design de taille moyenne avec un placard avec porte à panneau encastré, des portes de placard blanches, un bain japonais, une douche d'angle, un carrelage beige, un mur jaune et une cabine de douche à porte battante.
Réalisation d'une salle de bain principale design de taille moyenne avec un placard avec porte à panneau encastré, des portes de placard blanches, un bain japonais, une douche d'angle, un carrelage beige, un mur jaune et une cabine de douche à porte battante.
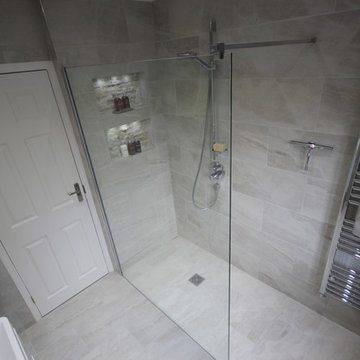
Shane Fraser
Réalisation d'une salle d'eau design de taille moyenne avec des portes de placard blanches, une douche ouverte, un carrelage gris, des carreaux de porcelaine, un mur jaune, un sol en carrelage de porcelaine et un lavabo suspendu.
Réalisation d'une salle d'eau design de taille moyenne avec des portes de placard blanches, une douche ouverte, un carrelage gris, des carreaux de porcelaine, un mur jaune, un sol en carrelage de porcelaine et un lavabo suspendu.
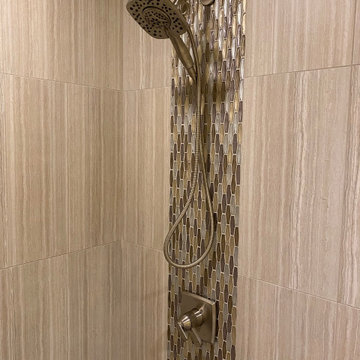
Custom Surface Solutions (www.css-tile.com) - Owner Craig Thompson (512) 966-8296. This project shows master bath shower / toile room remodel with before and after pictures. Remodel included tub-to-shower conversion with 12" x 24" tile set vertically aligned / on-grid on walls and floor. Custom wall floor base tile. Pebble tile shower floor. Vertical accent stripe on plumbing control wall and back of 22" x 14" niche using Harlequin shaped mosaic glass file. Schluter Rondec Satin Nickel finish profile edging. Delta plumbing fixtures.
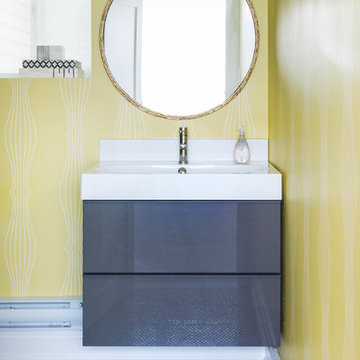
Stephani Buchman Photography
Réalisation d'une salle de bain grise et jaune design de taille moyenne avec un lavabo intégré, un placard à porte plane, des portes de placard grises, un plan de toilette en surface solide, un carrelage gris, des carreaux de céramique, un mur jaune, un sol en carrelage de terre cuite et un sol multicolore.
Réalisation d'une salle de bain grise et jaune design de taille moyenne avec un lavabo intégré, un placard à porte plane, des portes de placard grises, un plan de toilette en surface solide, un carrelage gris, des carreaux de céramique, un mur jaune, un sol en carrelage de terre cuite et un sol multicolore.
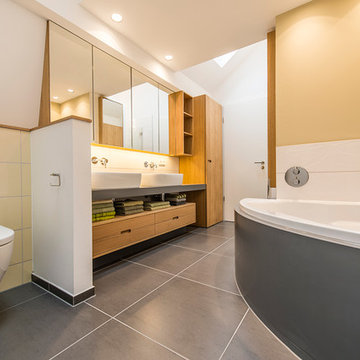
Das wandhängende WC ist vom Waschtisch durch eine halbhohe Wand abgetrennt. Die Farbgestaltung mit Anthrazit und hellem Maisgelb sorgt in dem nur durch Dachfenster belichtetem Raum für einen sonnigen Gesamteindruck.
http://www.jungnickel-fotografie.de
http://www.jungnickel-fotografie.de

Rodwin Architecture & Skycastle Homes
Location: Louisville, Colorado, USA
This 3,800 sf. modern farmhouse on Roosevelt Ave. in Louisville is lovingly called "Teddy Homesevelt" (AKA “The Ted”) by its owners. The ground floor is a simple, sunny open concept plan revolving around a gourmet kitchen, featuring a large island with a waterfall edge counter. The dining room is anchored by a bespoke Walnut, stone and raw steel dining room storage and display wall. The Great room is perfect for indoor/outdoor entertaining, and flows out to a large covered porch and firepit.
The homeowner’s love their photogenic pooch and the custom dog wash station in the mudroom makes it a delight to take care of her. In the basement there’s a state-of-the art media room, starring a uniquely stunning celestial ceiling and perfectly tuned acoustics. The rest of the basement includes a modern glass wine room, a large family room and a giant stepped window well to bring the daylight in.
The Ted includes two home offices: one sunny study by the foyer and a second larger one that doubles as a guest suite in the ADU above the detached garage.
The home is filled with custom touches: the wide plank White Oak floors merge artfully with the octagonal slate tile in the mudroom; the fireplace mantel and the Great Room’s center support column are both raw steel I-beams; beautiful Doug Fir solid timbers define the welcoming traditional front porch and delineate the main social spaces; and a cozy built-in Walnut breakfast booth is the perfect spot for a Sunday morning cup of coffee.
The two-story custom floating tread stair wraps sinuously around a signature chandelier, and is flooded with light from the giant windows. It arrives on the second floor at a covered front balcony overlooking a beautiful public park. The master bedroom features a fireplace, coffered ceilings, and its own private balcony. Each of the 3-1/2 bathrooms feature gorgeous finishes, but none shines like the master bathroom. With a vaulted ceiling, a stunningly tiled floor, a clean modern floating double vanity, and a glass enclosed “wet room” for the tub and shower, this room is a private spa paradise.
This near Net-Zero home also features a robust energy-efficiency package with a large solar PV array on the roof, a tight envelope, Energy Star windows, electric heat-pump HVAC and EV car chargers.
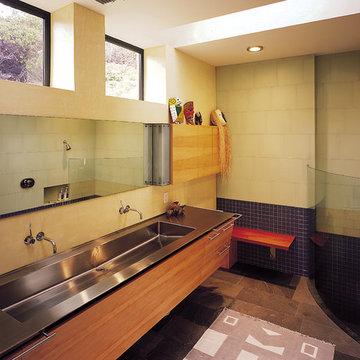
Fu-Tung Cheng, CHENG Design
• Bathroom featuring Stainless Steel Trough Sink, Mammoth Lakes home
The entry way is the focal point of this mountain home, with a pared concrete wall leading you into a "decompression" chamber as foyer - a place to shed your coat and come in from the cold in the filtered light of the stacked-glass skylight. The earthy, contemporary look and feel of the exterior is further played upon once inside the residence, as the open-plan spaces reflect solid, substantial lines. Concrete, flagstone, stainless steel and zinc are warmed with the coupling of maple cabinetry and muted color palette throughout the living spaces.
Photography: Matthew Millman
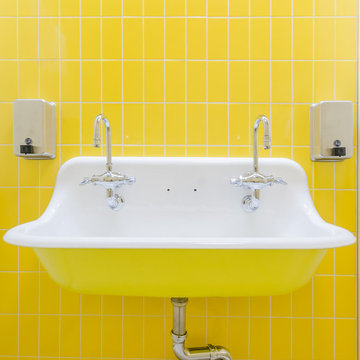
Renovated storefront to create an open airy modern neighborhood daycare that popped with color and functionality.
Photography by Chastity Cortijo
Idée de décoration pour une petite salle de bain design avec un mur jaune, sol en stratifié et un sol beige.
Idée de décoration pour une petite salle de bain design avec un mur jaune, sol en stratifié et un sol beige.
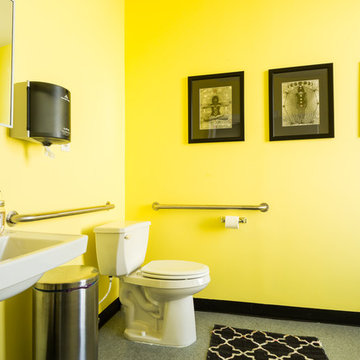
This Jersey City, NJ space was the first permanent ‘home’ for the yoga studio, so it was essential for us to listen well and design a space to serve their needs for years to come. Through our design process, we helped to guide the owners through the fit-out of their new studio location that required minimal demolition and disruption to the existing space.
Together, we converted a space originally used as a preschool into a welcoming, spacious yoga studio for local yogis. We created one main yoga studio by combining four small classrooms into a single larger space with new walls, while all the other program spaces (including designated areas for holistic treatments, massage, and bodywork) were accommodated into pre-existing rooms.
Our team completed all demo, sheetrock, electrical, and painting aspects of the project. (The studio owners did some of the work themselves, and a different company installed the flooring and carpets.) The results speak for themselves: a peaceful, restorative space to facilitate health and healing for the studio’s community.
Looking to renovate your place of business? Contact the Houseplay team; we’ll help make it happen!
Photo Credit: Anne Ruthmann Photography
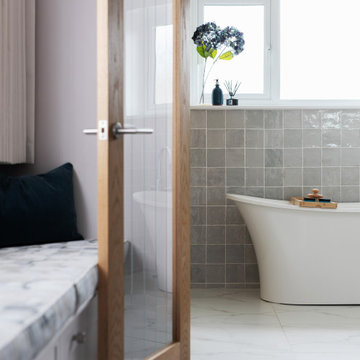
Contemporary master en-suite with oak cabinetry, porcelain tiles, zellige tiles and walk in shower
Réalisation d'une salle de bain grise et blanche design de taille moyenne avec un placard avec porte à panneau encastré, des portes de placard beiges, une baignoire indépendante, une douche ouverte, WC suspendus, un carrelage gris, des carreaux de céramique, un mur jaune, un sol en carrelage de porcelaine, un plan vasque, un plan de toilette en marbre, un sol jaune, aucune cabine, un plan de toilette jaune, meuble double vasque et meuble-lavabo suspendu.
Réalisation d'une salle de bain grise et blanche design de taille moyenne avec un placard avec porte à panneau encastré, des portes de placard beiges, une baignoire indépendante, une douche ouverte, WC suspendus, un carrelage gris, des carreaux de céramique, un mur jaune, un sol en carrelage de porcelaine, un plan vasque, un plan de toilette en marbre, un sol jaune, aucune cabine, un plan de toilette jaune, meuble double vasque et meuble-lavabo suspendu.
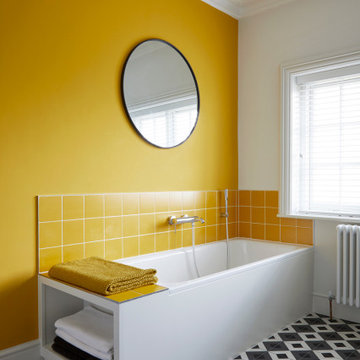
Cette image montre une salle de bain grise et jaune design avec une baignoire d'angle, un carrelage jaune, un mur jaune et un sol multicolore.
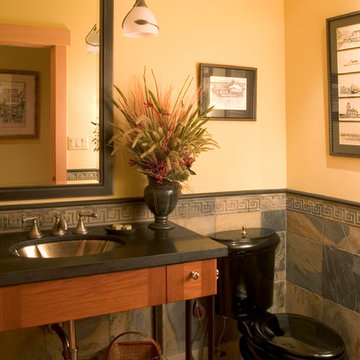
Northlight Photography, Roger Turk
Réalisation d'une petite salle d'eau design avec un plan vasque, un plan de toilette en granite, un carrelage multicolore, un carrelage de pierre, un mur jaune et parquet clair.
Réalisation d'une petite salle d'eau design avec un plan vasque, un plan de toilette en granite, un carrelage multicolore, un carrelage de pierre, un mur jaune et parquet clair.
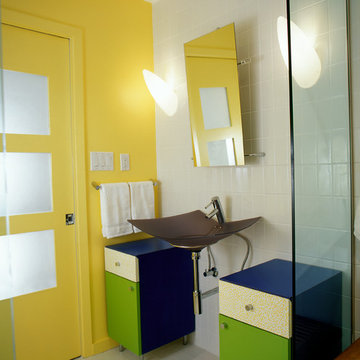
In what was previously the master ensuite (now the bathroom for the young son), the homeowners wanted a bathroom that was appropriate for as a 5-year old, but contemporary enough to be relevant as he grew up. The flexible sink will bend with pressure and the tilting mirror can be moved as he grows. With only one painted wall and movable cabinets, his current favorite colors can easily change as his tastes change.
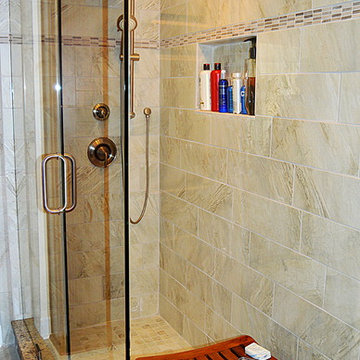
Debra Sherwood/Tabitha Stephens
Cette photo montre une petite salle de bain principale tendance en bois foncé avec un lavabo encastré, un placard à porte shaker, un plan de toilette en granite, une douche ouverte, WC à poser, un carrelage beige, des carreaux de porcelaine, un mur jaune et un sol en carrelage de porcelaine.
Cette photo montre une petite salle de bain principale tendance en bois foncé avec un lavabo encastré, un placard à porte shaker, un plan de toilette en granite, une douche ouverte, WC à poser, un carrelage beige, des carreaux de porcelaine, un mur jaune et un sol en carrelage de porcelaine.
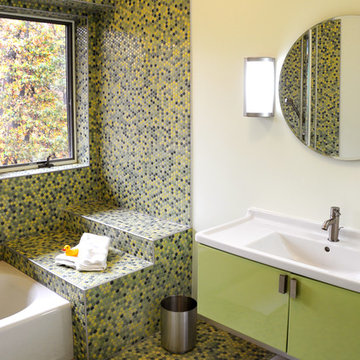
Hal Kearney, Photographer
Cette photo montre une salle de bain tendance avec un plan vasque, un placard à porte plane, des portes de placards vertess, une baignoire en alcôve, un carrelage multicolore, mosaïque, un mur jaune et un sol en carrelage de terre cuite.
Cette photo montre une salle de bain tendance avec un plan vasque, un placard à porte plane, des portes de placards vertess, une baignoire en alcôve, un carrelage multicolore, mosaïque, un mur jaune et un sol en carrelage de terre cuite.
Idées déco de salles de bain contemporaines avec un mur jaune
7
