Idées déco de salles de bain contemporaines avec un mur jaune
Trier par :
Budget
Trier par:Populaires du jour
81 - 100 sur 1 315 photos
1 sur 3
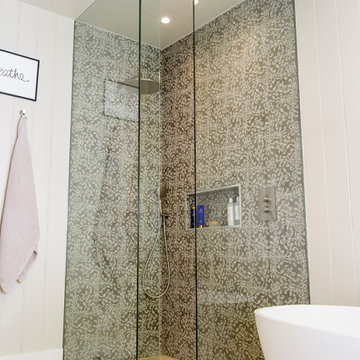
Inspiration pour une salle de bain principale design en bois foncé de taille moyenne avec un placard à porte plane, une baignoire indépendante, une douche ouverte, WC suspendus, un mur jaune, un sol en carrelage de céramique, une vasque, un plan de toilette en bois, un sol gris, aucune cabine, un plan de toilette blanc, meuble simple vasque et meuble-lavabo suspendu.

Les sanitaires ont été remplacés, ils étaient noirs auparavant (baignoire, lavabo, meuble et WC). Les peintures ont été refaites (blanc à la place de jaune).
seul le carrelage n'a pas été changé pour des questions de budget, mais avec le blanc dominant, l'ensemble est nettement plus "propre" qu'avant.
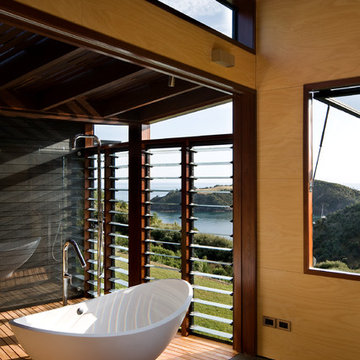
Patrick Reynolds
Idées déco pour une salle de bain principale contemporaine avec une baignoire indépendante, une douche ouverte, parquet foncé et un mur jaune.
Idées déco pour une salle de bain principale contemporaine avec une baignoire indépendante, une douche ouverte, parquet foncé et un mur jaune.

Rodwin Architecture & Skycastle Homes
Location: Louisville, Colorado, USA
This 3,800 sf. modern farmhouse on Roosevelt Ave. in Louisville is lovingly called "Teddy Homesevelt" (AKA “The Ted”) by its owners. The ground floor is a simple, sunny open concept plan revolving around a gourmet kitchen, featuring a large island with a waterfall edge counter. The dining room is anchored by a bespoke Walnut, stone and raw steel dining room storage and display wall. The Great room is perfect for indoor/outdoor entertaining, and flows out to a large covered porch and firepit.
The homeowner’s love their photogenic pooch and the custom dog wash station in the mudroom makes it a delight to take care of her. In the basement there’s a state-of-the art media room, starring a uniquely stunning celestial ceiling and perfectly tuned acoustics. The rest of the basement includes a modern glass wine room, a large family room and a giant stepped window well to bring the daylight in.
The Ted includes two home offices: one sunny study by the foyer and a second larger one that doubles as a guest suite in the ADU above the detached garage.
The home is filled with custom touches: the wide plank White Oak floors merge artfully with the octagonal slate tile in the mudroom; the fireplace mantel and the Great Room’s center support column are both raw steel I-beams; beautiful Doug Fir solid timbers define the welcoming traditional front porch and delineate the main social spaces; and a cozy built-in Walnut breakfast booth is the perfect spot for a Sunday morning cup of coffee.
The two-story custom floating tread stair wraps sinuously around a signature chandelier, and is flooded with light from the giant windows. It arrives on the second floor at a covered front balcony overlooking a beautiful public park. The master bedroom features a fireplace, coffered ceilings, and its own private balcony. Each of the 3-1/2 bathrooms feature gorgeous finishes, but none shines like the master bathroom. With a vaulted ceiling, a stunningly tiled floor, a clean modern floating double vanity, and a glass enclosed “wet room” for the tub and shower, this room is a private spa paradise.
This near Net-Zero home also features a robust energy-efficiency package with a large solar PV array on the roof, a tight envelope, Energy Star windows, electric heat-pump HVAC and EV car chargers.
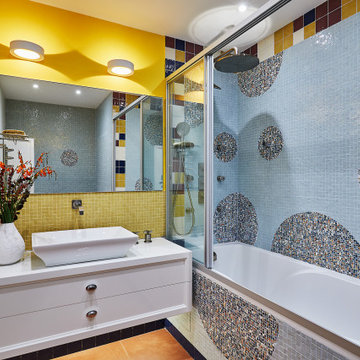
Cette image montre une salle d'eau design de taille moyenne avec un placard avec porte à panneau encastré, des portes de placard blanches, une baignoire en alcôve, un combiné douche/baignoire, un carrelage bleu, un carrelage multicolore, un carrelage jaune, un mur jaune, une vasque, un sol orange, une cabine de douche à porte coulissante et un plan de toilette blanc.
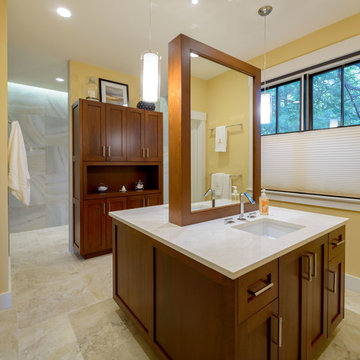
John. W. Hession, photographer.
Built by Old Hampshire Designs, Inc.
Aménagement d'une grande douche en alcôve principale contemporaine en bois foncé avec un placard à porte shaker, un carrelage gris, un carrelage blanc, du carrelage en marbre, un mur jaune, un lavabo encastré, un plan de toilette en quartz, un sol beige et aucune cabine.
Aménagement d'une grande douche en alcôve principale contemporaine en bois foncé avec un placard à porte shaker, un carrelage gris, un carrelage blanc, du carrelage en marbre, un mur jaune, un lavabo encastré, un plan de toilette en quartz, un sol beige et aucune cabine.
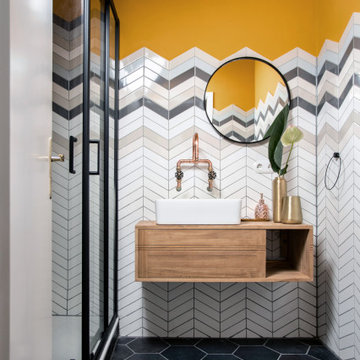
Aménagement d'une petite salle d'eau contemporaine en bois brun avec un carrelage multicolore, une vasque, une cabine de douche à porte coulissante, un placard à porte plane, une douche d'angle, un mur jaune, un plan de toilette en bois, un sol noir, un plan de toilette marron, meuble simple vasque, meuble-lavabo suspendu, WC suspendus, des carreaux de céramique et un sol en carrelage de porcelaine.
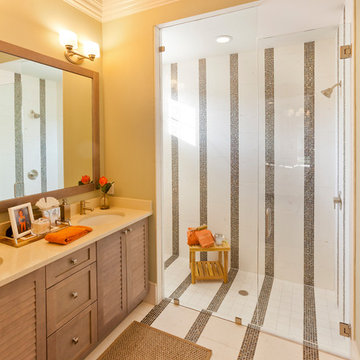
Muted colors lead you to The Victoria, a 5,193 SF model home where architectural elements, features and details delight you in every room. This estate-sized home is located in The Concession, an exclusive, gated community off University Parkway at 8341 Lindrick Lane. John Cannon Homes, newest model offers 3 bedrooms, 3.5 baths, great room, dining room and kitchen with separate dining area. Completing the home is a separate executive-sized suite, bonus room, her studio and his study and 3-car garage.
Gene Pollux Photography
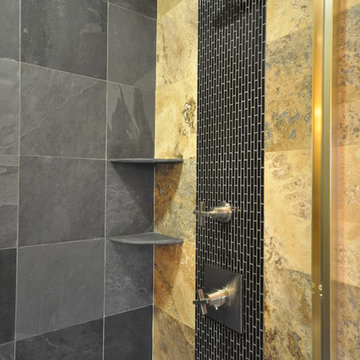
Throw in a modern shower and beautiful tiling and you get this great space. Both bathrooms utilize warm, earth tones to create a relaxing and welcoming environment. Modern, brushed nickel fixtures create an updated, modern appeal to these bathroom renovations. Add plenty of storage space and tiled shower walls to create a personal touch to your bathroom remodel.
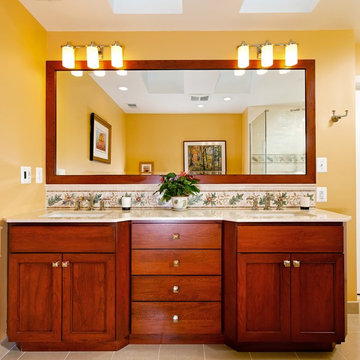
Idées déco pour une salle de bain contemporaine avec mosaïque, un lavabo encastré et un mur jaune.
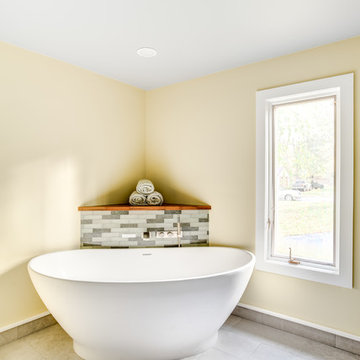
A unique space deserved a unique design. Simplicity was key in this space. A large soaking tub is angled beautifully showing itself off to the rest of the space with a stone and teak background supporting its beauty. The focal is the tub by MTI is an Elsie 4 with the sleek water in the wisp series controls by crosswater of London
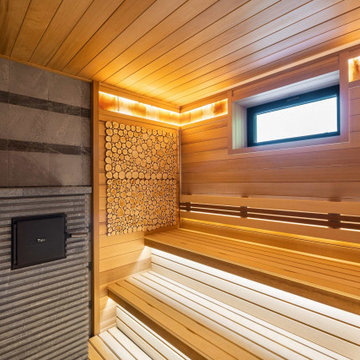
Баня в частном спа комплексе с бассейном.
В парной установлена дровяная печь Talc с облицовкой из талькомагнезита. Также и часть стен отделана плиткой Tulikivi из талькомагнезита.
Площадь парной составляет 8,4 кв.м., такой размер отлично подойдет для большой семьи или компании.
Архитектор Александр Петунин
Интерьер Анна Полева
Строительство ПАЛЕКС дома из клееного бруса
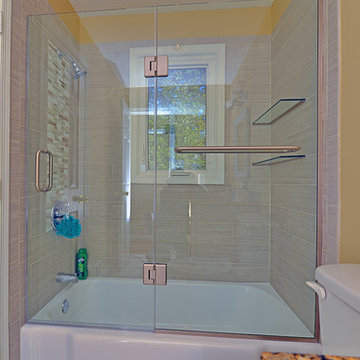
Your bathroom deserves a touch of class. Infinity glass shower doors are a stunning addition. Beyond the beauty, care and cleaning is easier than its framed counterpart.
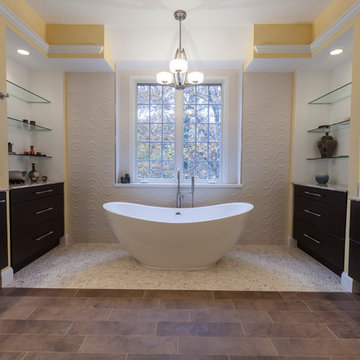
David Dadekian
Inspiration pour une grande salle de bain principale design avec un placard à porte plane, des portes de placard marrons, une baignoire indépendante, une douche d'angle, WC séparés, un carrelage blanc, des carreaux de porcelaine, un mur jaune, un sol en galet, une vasque, un plan de toilette en quartz, un sol beige et une cabine de douche à porte battante.
Inspiration pour une grande salle de bain principale design avec un placard à porte plane, des portes de placard marrons, une baignoire indépendante, une douche d'angle, WC séparés, un carrelage blanc, des carreaux de porcelaine, un mur jaune, un sol en galet, une vasque, un plan de toilette en quartz, un sol beige et une cabine de douche à porte battante.
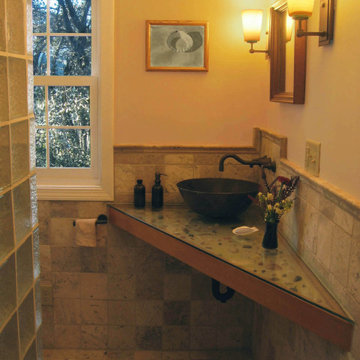
Small bathroom accommodates 4'x4' shower in travertine and glass block with no shower door or curtain.
Exemple d'une petite salle de bain tendance avec WC séparés, du carrelage en travertin, un mur jaune, un sol en travertin, une vasque, un plan de toilette en verre, aucune cabine, meuble simple vasque, meuble-lavabo suspendu et un sol marron.
Exemple d'une petite salle de bain tendance avec WC séparés, du carrelage en travertin, un mur jaune, un sol en travertin, une vasque, un plan de toilette en verre, aucune cabine, meuble simple vasque, meuble-lavabo suspendu et un sol marron.
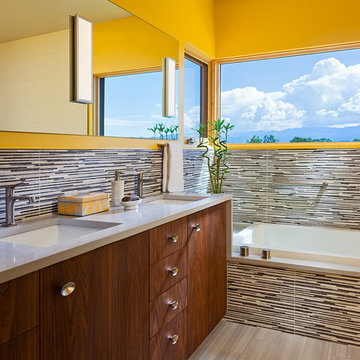
Exemple d'une grande salle de bain principale et grise et jaune tendance en bois brun avec un placard à porte plane, une baignoire posée, un carrelage multicolore, un mur jaune, un sol en vinyl, un lavabo encastré, un plan de toilette en surface solide, des carreaux en allumettes, une douche d'angle et un sol beige.
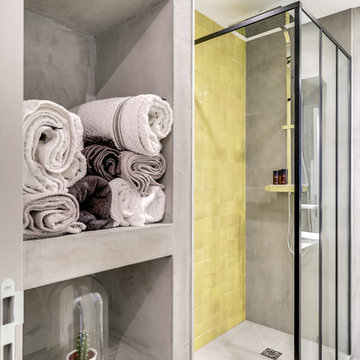
meero
Idées déco pour une petite salle d'eau contemporaine avec un carrelage gris, des carreaux de céramique, un mur jaune et un sol en carrelage de céramique.
Idées déco pour une petite salle d'eau contemporaine avec un carrelage gris, des carreaux de céramique, un mur jaune et un sol en carrelage de céramique.
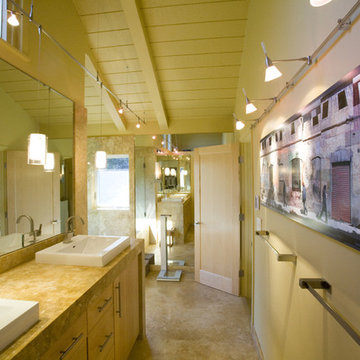
Idées déco pour une salle de bain principale contemporaine en bois clair de taille moyenne avec une vasque, un placard à porte plane, une baignoire encastrée, un combiné douche/baignoire, un mur jaune, un sol en calcaire, un plan de toilette en calcaire et du carrelage en pierre calcaire.
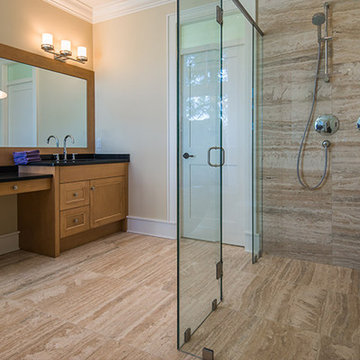
Cette photo montre une grande salle d'eau tendance en bois brun avec un placard à porte affleurante, une douche à l'italienne, un carrelage beige, un carrelage de pierre, un mur jaune et un lavabo encastré.
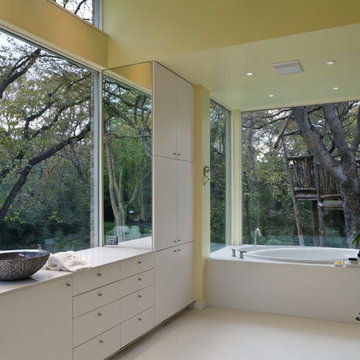
Réalisation d'une salle de bain principale design de taille moyenne avec une vasque, un placard à porte plane, des portes de placard blanches, une baignoire posée et un mur jaune.
Idées déco de salles de bain contemporaines avec un mur jaune
5