Idées déco de salles de bain contemporaines avec un mur jaune
Trier par :
Budget
Trier par:Populaires du jour
161 - 180 sur 1 315 photos
1 sur 3
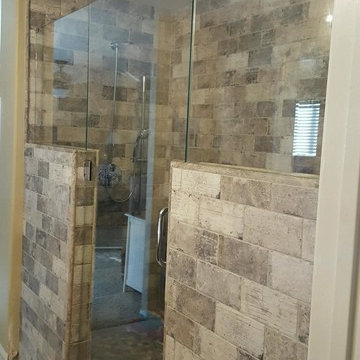
Door & Panels Inline Shower with 2 Fixed Panels. 3/8" Clear Glass with Chrome Hardware.
Réalisation d'une douche en alcôve principale design avec un carrelage beige, des carreaux de céramique, un mur jaune et un sol en carrelage de porcelaine.
Réalisation d'une douche en alcôve principale design avec un carrelage beige, des carreaux de céramique, un mur jaune et un sol en carrelage de porcelaine.
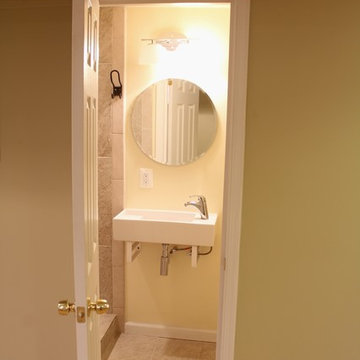
Bathroom under stair case
Idées déco pour une petite salle de bain contemporaine avec un lavabo suspendu, une douche d'angle, WC séparés, un carrelage beige, des carreaux de céramique, un mur jaune et un sol en carrelage de céramique.
Idées déco pour une petite salle de bain contemporaine avec un lavabo suspendu, une douche d'angle, WC séparés, un carrelage beige, des carreaux de céramique, un mur jaune et un sol en carrelage de céramique.
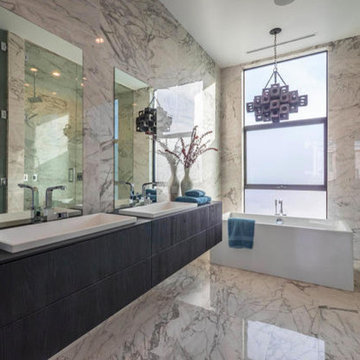
Inspiration pour une grande salle de bain principale design avec un placard à porte plane, des portes de placard noires, une baignoire indépendante, une douche d'angle, un mur jaune, un sol en marbre et un lavabo intégré.
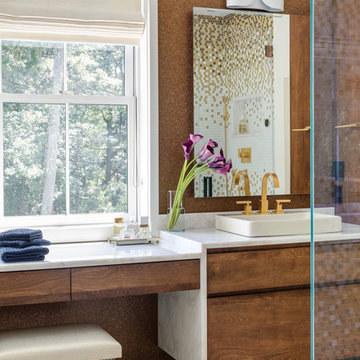
TEAM
Architect: LDa Architecture & Interiors
Interior Design: LDa Architecture & Interiors
Builder: Denali Construction
Landscape Architect: Michelle Crowley Landscape Architecture
Photographer: Greg Premru Photography
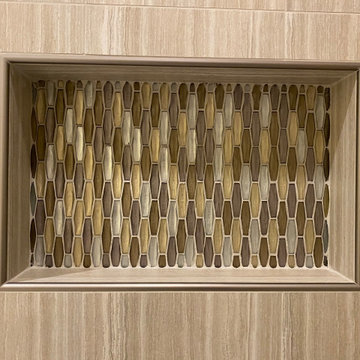
Custom Surface Solutions (www.css-tile.com) - Owner Craig Thompson (512) 966-8296. This project shows master bath shower / toile room remodel with before and after pictures. Remodel included tub-to-shower conversion with 12" x 24" tile set vertically aligned / on-grid on walls and floor. Custom wall floor base tile. Pebble tile shower floor. Vertical accent stripe on plumbing control wall and back of 22" x 14" niche using Harlequin shaped mosaic glass file. Schluter Rondec Satin Nickel finish profile edging. Delta plumbing fixtures.
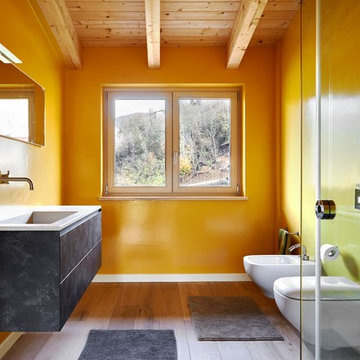
Cette photo montre une grande salle de bain principale tendance avec un placard à porte plane, des portes de placard grises, WC suspendus, un mur jaune, un sol en bois brun et un lavabo posé.
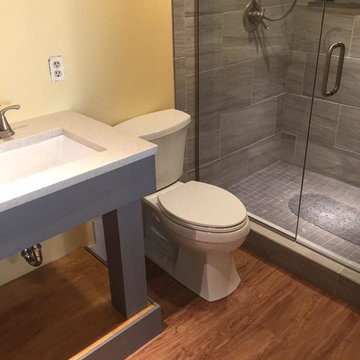
Cette image montre une douche en alcôve principale design de taille moyenne avec des portes de placard grises, WC séparés, des carreaux de béton, un mur jaune, un sol en bois brun, un lavabo encastré et un plan de toilette en surface solide.
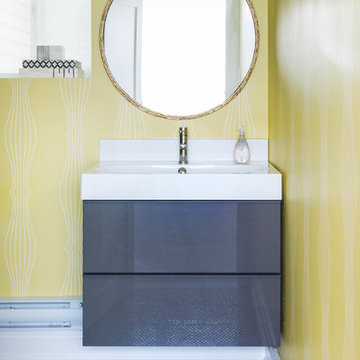
Stephani Buchman Photography
Réalisation d'une salle de bain grise et jaune design de taille moyenne avec un lavabo intégré, un placard à porte plane, des portes de placard grises, un plan de toilette en surface solide, un carrelage gris, des carreaux de céramique, un mur jaune, un sol en carrelage de terre cuite et un sol multicolore.
Réalisation d'une salle de bain grise et jaune design de taille moyenne avec un lavabo intégré, un placard à porte plane, des portes de placard grises, un plan de toilette en surface solide, un carrelage gris, des carreaux de céramique, un mur jaune, un sol en carrelage de terre cuite et un sol multicolore.
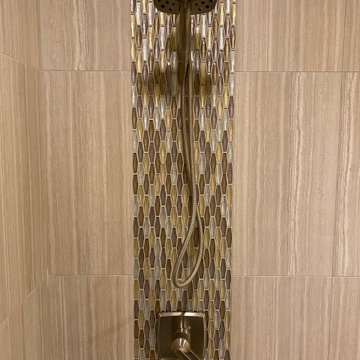
Custom Surface Solutions (www.css-tile.com) - Owner Craig Thompson (512) 966-8296. This project shows master bath shower / toile room remodel with before and after pictures. Remodel included tub-to-shower conversion with 12" x 24" tile set vertically aligned / on-grid on walls and floor. Custom wall floor base tile. Pebble tile shower floor. Vertical accent stripe on plumbing control wall and back of 22" x 14" niche using Harlequin shaped mosaic glass file. Schluter Rondec Satin Nickel finish profile edging. Delta plumbing fixtures.
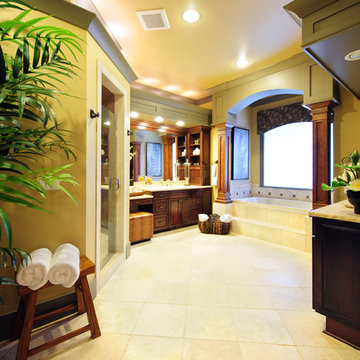
A few years back we had the opportunity to take on this custom traditional transitional ranch style project in Auburn. This home has so many exciting traits we are excited for you to see; a large open kitchen with TWO island and custom in house lighting design, solid surfaces in kitchen and bathrooms, a media/bar room, detailed and painted interior millwork, exercise room, children's wing for their bedrooms and own garage, and a large outdoor living space with a kitchen. The design process was extensive with several different materials mixed together.
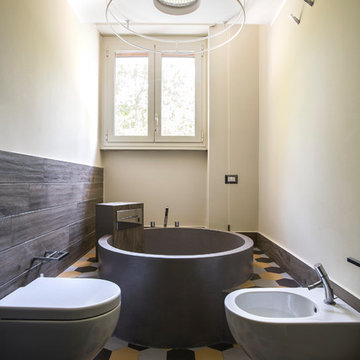
Cette photo montre une salle de bain principale tendance de taille moyenne avec un bidet, des carreaux de céramique, un mur jaune, un sol en carrelage de céramique, un sol multicolore, une baignoire indépendante et un carrelage marron.
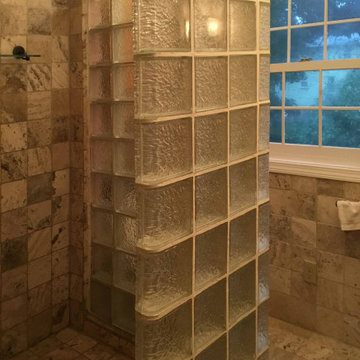
Small bathroom accommodates 4'x4' shower in travertine and glass block with no shower door or curtain.
Aménagement d'une petite salle de bain contemporaine avec WC séparés, du carrelage en travertin, un mur jaune, un sol en travertin, une vasque, un plan de toilette en verre, aucune cabine, meuble simple vasque, meuble-lavabo suspendu et un sol beige.
Aménagement d'une petite salle de bain contemporaine avec WC séparés, du carrelage en travertin, un mur jaune, un sol en travertin, une vasque, un plan de toilette en verre, aucune cabine, meuble simple vasque, meuble-lavabo suspendu et un sol beige.
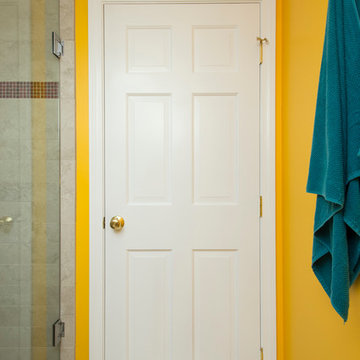
Bathroom door.
Photo by Eric Levin Photography
Exemple d'une petite salle d'eau tendance avec une douche d'angle, WC séparés, un carrelage beige, des carreaux de céramique, un mur jaune, un sol en carrelage de céramique et un plan vasque.
Exemple d'une petite salle d'eau tendance avec une douche d'angle, WC séparés, un carrelage beige, des carreaux de céramique, un mur jaune, un sol en carrelage de céramique et un plan vasque.
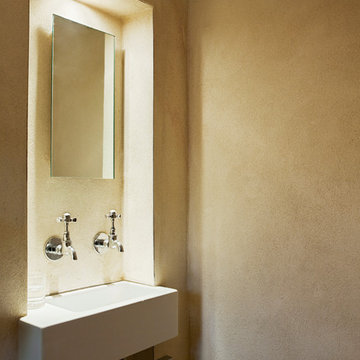
+ simple affordable fittings in the bathroom
+ constructed with natural lime render walls, natural limestone floor
+ effective and atmospheric warm lighting
+ Photo by: Joakim Boren
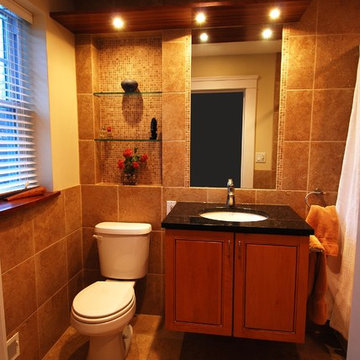
Design and Construction by: Harmoni Designs, LLC.
Cette image montre une salle de bain design en bois clair de taille moyenne avec un lavabo encastré, un placard à porte shaker, un plan de toilette en granite, une baignoire en alcôve, un combiné douche/baignoire, WC séparés, un carrelage beige, des carreaux de porcelaine, un mur jaune et un sol en carrelage de porcelaine.
Cette image montre une salle de bain design en bois clair de taille moyenne avec un lavabo encastré, un placard à porte shaker, un plan de toilette en granite, une baignoire en alcôve, un combiné douche/baignoire, WC séparés, un carrelage beige, des carreaux de porcelaine, un mur jaune et un sol en carrelage de porcelaine.
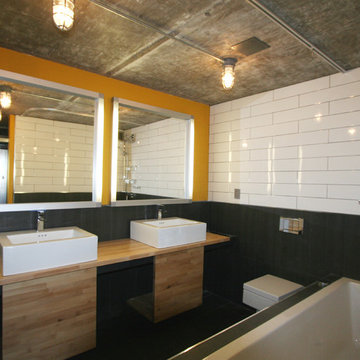
The master bath with custom countertop and storage.
Cette photo montre une salle de bain principale tendance en bois clair de taille moyenne avec une vasque, un placard à porte plane, un plan de toilette en bois, une baignoire posée, un combiné douche/baignoire, WC suspendus, un carrelage gris, des carreaux de porcelaine, un mur jaune et un sol en carrelage de porcelaine.
Cette photo montre une salle de bain principale tendance en bois clair de taille moyenne avec une vasque, un placard à porte plane, un plan de toilette en bois, une baignoire posée, un combiné douche/baignoire, WC suspendus, un carrelage gris, des carreaux de porcelaine, un mur jaune et un sol en carrelage de porcelaine.
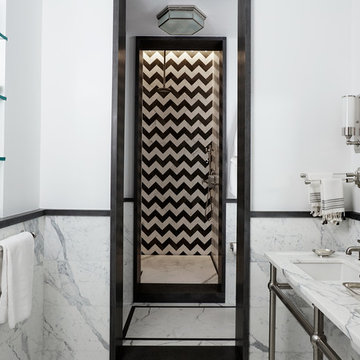
PRODUCTS:
Faucet - Waterworks
Chevron Tile – Waterworks
Flush mount Light – Circa Lighting
Bath Accessories and Sconces – Urban Archaeology
CREDITS:
Architect: Kurt Rossler, AIA
Contractor: Garrity Contracting
Photography: Tim Williams
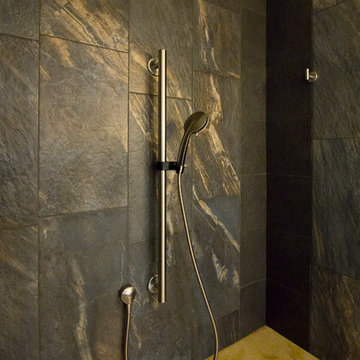
Marilyn Peryer Style House 2014
Idées déco pour une salle de bain principale contemporaine en bois clair de taille moyenne avec une vasque, un plan de toilette en bois, une douche à l'italienne, WC séparés, des carreaux de porcelaine, un mur jaune, un placard à porte plane, un carrelage noir, parquet en bambou, un sol jaune, une cabine de douche à porte battante et un plan de toilette jaune.
Idées déco pour une salle de bain principale contemporaine en bois clair de taille moyenne avec une vasque, un plan de toilette en bois, une douche à l'italienne, WC séparés, des carreaux de porcelaine, un mur jaune, un placard à porte plane, un carrelage noir, parquet en bambou, un sol jaune, une cabine de douche à porte battante et un plan de toilette jaune.
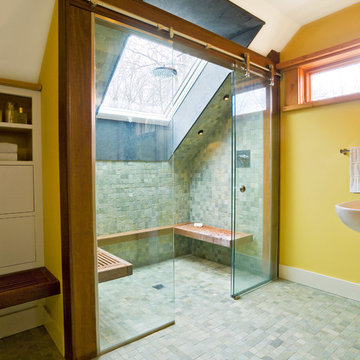
© www.SusanTeare.com
When we started this project it was simply a kitchen remodel, but as the construction phase began it became obvious to the homeowners, the architect (Gregor Masefield of Studio III Architects) and us that the entire house was in need of both structural and aesthetic modernization. By working closely with all involved we were able to update the mechanical systems, repair all structural defects, and create an open floor plan that was rich in detail and creates a warm and welcoming environment.. This project featured in:
Salvage Secrets », Fine Homebuilding »,
and Built-Ins Idea Book.
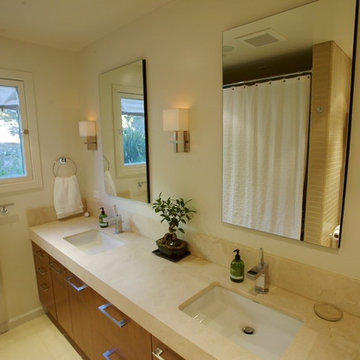
Exemple d'une salle de bain principale tendance en bois brun de taille moyenne avec un lavabo encastré, un placard à porte plane, un plan de toilette en calcaire, un combiné douche/baignoire, un carrelage métro, un mur jaune, un sol en linoléum et un carrelage beige.
Idées déco de salles de bain contemporaines avec un mur jaune
9