Idées déco de salles de bain contemporaines avec un mur jaune
Trier par :
Budget
Trier par:Populaires du jour
221 - 240 sur 1 319 photos
1 sur 3
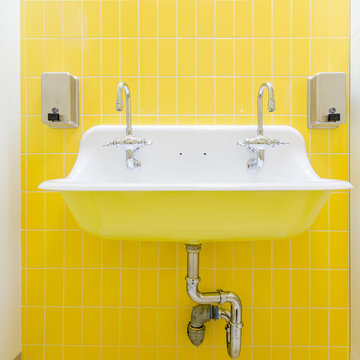
Renovated storefront to create an open airy modern neighborhood daycare that popped with color and functionality.
Photography by Chastity Cortijo
Cette photo montre une petite salle de bain tendance avec un mur jaune, sol en stratifié et un sol beige.
Cette photo montre une petite salle de bain tendance avec un mur jaune, sol en stratifié et un sol beige.
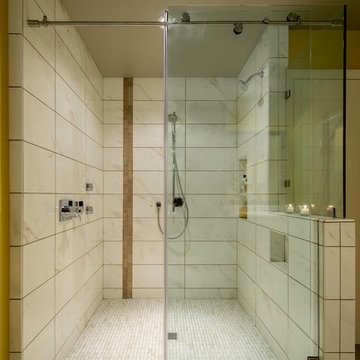
We collaborated with T.H.E. Remodel Group to define a space plan that opened up the existing hall bathroom and entered the neighboring bedroom. This space allowed us to double the size of the shower and added needed closet storage, two vanity sinks, custom cabinetry with storage and radiant heating. The client was fond of contemporary yet classic design, and we settled on classic Carrera marble for the countertops, with chrome accents. To give the bathroom a bit of contemporary punch we selected an unexpected Sombera yellow for the walls. To coordinate with the vanity, we chose for the master shower a gorgeous easy-care porcelain tile reminiscent of Carrera marble. This new generation tile is almost impossible to detect porcelain versus natural stone, but allows the homeowners to enjoy zero maintenance and easy clean up.
For more about Angela Todd Studios, click here: https://www.angelatoddstudios.com/
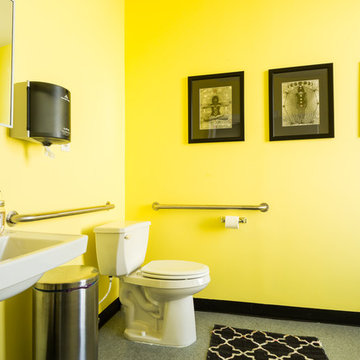
This Jersey City, NJ space was the first permanent ‘home’ for the yoga studio, so it was essential for us to listen well and design a space to serve their needs for years to come. Through our design process, we helped to guide the owners through the fit-out of their new studio location that required minimal demolition and disruption to the existing space.
Together, we converted a space originally used as a preschool into a welcoming, spacious yoga studio for local yogis. We created one main yoga studio by combining four small classrooms into a single larger space with new walls, while all the other program spaces (including designated areas for holistic treatments, massage, and bodywork) were accommodated into pre-existing rooms.
Our team completed all demo, sheetrock, electrical, and painting aspects of the project. (The studio owners did some of the work themselves, and a different company installed the flooring and carpets.) The results speak for themselves: a peaceful, restorative space to facilitate health and healing for the studio’s community.
Looking to renovate your place of business? Contact the Houseplay team; we’ll help make it happen!
Photo Credit: Anne Ruthmann Photography
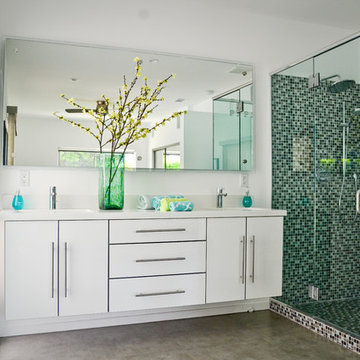
Ban Hoac
Exemple d'une grande salle d'eau tendance avec un lavabo encastré, un placard à porte plane, des portes de placard blanches, un plan de toilette en quartz modifié, une douche d'angle, WC à poser, un carrelage blanc, un carrelage en pâte de verre, un mur jaune et un sol en carrelage de porcelaine.
Exemple d'une grande salle d'eau tendance avec un lavabo encastré, un placard à porte plane, des portes de placard blanches, un plan de toilette en quartz modifié, une douche d'angle, WC à poser, un carrelage blanc, un carrelage en pâte de verre, un mur jaune et un sol en carrelage de porcelaine.
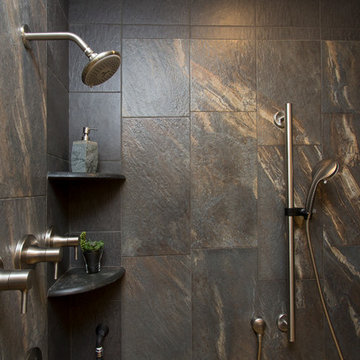
Marilyn Peryer Style House 2014
Aménagement d'une salle de bain principale contemporaine en bois clair de taille moyenne avec une vasque, un placard à porte plane, un plan de toilette en bois, une douche à l'italienne, WC séparés, un carrelage noir, des carreaux de porcelaine, un mur jaune, parquet en bambou, un sol jaune, une cabine de douche à porte battante et un plan de toilette jaune.
Aménagement d'une salle de bain principale contemporaine en bois clair de taille moyenne avec une vasque, un placard à porte plane, un plan de toilette en bois, une douche à l'italienne, WC séparés, un carrelage noir, des carreaux de porcelaine, un mur jaune, parquet en bambou, un sol jaune, une cabine de douche à porte battante et un plan de toilette jaune.
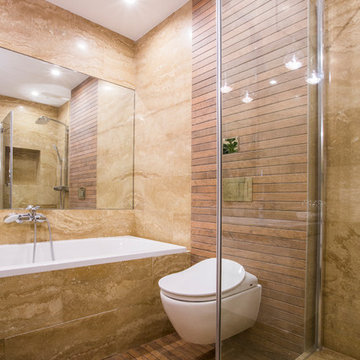
Елена Большакова
Aménagement d'une douche en alcôve principale contemporaine de taille moyenne avec un placard à porte plane, des portes de placard blanches, une baignoire en alcôve, WC suspendus, un carrelage jaune, du carrelage en travertin, un mur jaune, un sol en travertin, un lavabo encastré, un sol beige et une cabine de douche avec un rideau.
Aménagement d'une douche en alcôve principale contemporaine de taille moyenne avec un placard à porte plane, des portes de placard blanches, une baignoire en alcôve, WC suspendus, un carrelage jaune, du carrelage en travertin, un mur jaune, un sol en travertin, un lavabo encastré, un sol beige et une cabine de douche avec un rideau.
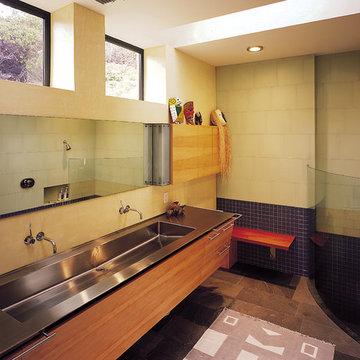
Fu-Tung Cheng, CHENG Design
• Bathroom featuring Stainless Steel Trough Sink, Mammoth Lakes home
The entry way is the focal point of this mountain home, with a pared concrete wall leading you into a "decompression" chamber as foyer - a place to shed your coat and come in from the cold in the filtered light of the stacked-glass skylight. The earthy, contemporary look and feel of the exterior is further played upon once inside the residence, as the open-plan spaces reflect solid, substantial lines. Concrete, flagstone, stainless steel and zinc are warmed with the coupling of maple cabinetry and muted color palette throughout the living spaces.
Photography: Matthew Millman
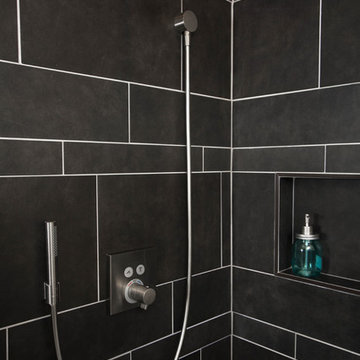
This Ypsilanti bathroom is small but packs a big punch! The shower/tub combo and a closet were both removed to make this bathroom more spacious. They were replaced with a gorgeous, floating double vanity and a corner glass shower. The mixed sizes of the shower tile add depth and interest to the space.
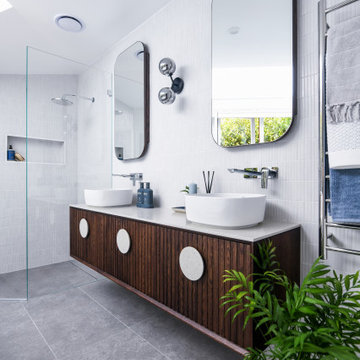
Cette image montre une salle de bain principale design en bois foncé de taille moyenne avec un placard en trompe-l'oeil, une baignoire d'angle, une douche d'angle, un carrelage jaune, mosaïque, un mur jaune, un sol en carrelage de porcelaine, une vasque, un plan de toilette en surface solide, un sol gris, une cabine de douche à porte battante, un plan de toilette beige, une niche, meuble double vasque et meuble-lavabo suspendu.
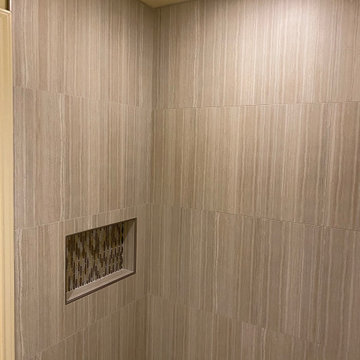
Custom Surface Solutions (www.css-tile.com) - Owner Craig Thompson (512) 966-8296. This project shows master bath shower / toile room remodel with before and after pictures. Remodel included tub-to-shower conversion with 12" x 24" tile set vertically aligned / on-grid on walls and floor. Custom wall floor base tile. Pebble tile shower floor. Vertical accent stripe on plumbing control wall and back of 22" x 14" niche using Harlequin shaped mosaic glass file. Schluter Rondec Satin Nickel finish profile edging. Delta plumbing fixtures.
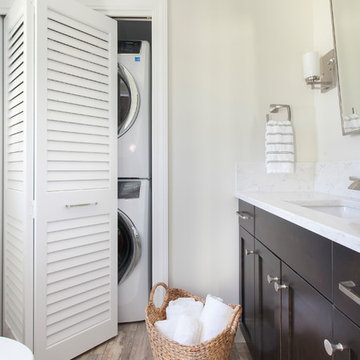
Cabinetry in the powder room is painted Shaker style and the countertops here are Viatera Quartz in “Minuet”. The powder room also features a laundry closet with stacked washer/dryer.
Photos by Chrissy Racho.
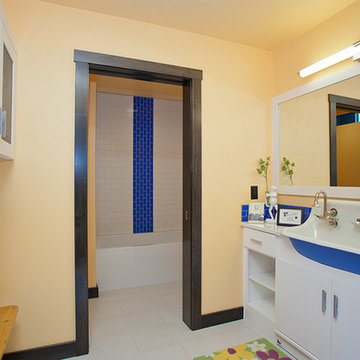
dan meinhardt
Réalisation d'une salle de bain design pour enfant avec une grande vasque, un placard à porte plane, des portes de placard blanches, un plan de toilette en quartz, une baignoire en alcôve, un combiné douche/baignoire, un carrelage blanc, des carreaux de porcelaine, un mur jaune et un sol en carrelage de porcelaine.
Réalisation d'une salle de bain design pour enfant avec une grande vasque, un placard à porte plane, des portes de placard blanches, un plan de toilette en quartz, une baignoire en alcôve, un combiné douche/baignoire, un carrelage blanc, des carreaux de porcelaine, un mur jaune et un sol en carrelage de porcelaine.
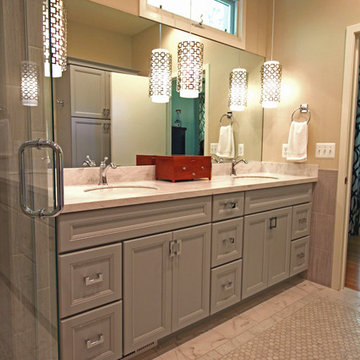
This contemporary bathroom design adds a bit of luxury to the morning routine with an expansive walk-in shower equipped with both a rainfall showerhead and a handheld shower. The shower also incorporates built-in ledges at different heights for handy storage and resting your feet. The contemporary cabinetry includes a freestanding armoire, and the entire design is completed by a rug design Carrera marble floor and unique pendant lights.
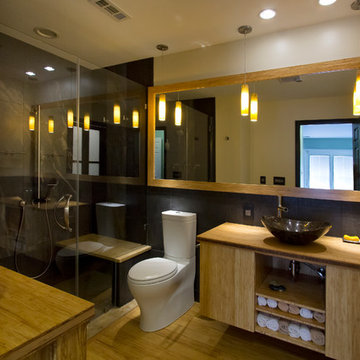
Marilyn Peryer Style House 2014
Cette photo montre une salle de bain principale tendance en bois clair de taille moyenne avec une vasque, un plan de toilette en bois, une douche à l'italienne, WC séparés, des carreaux de porcelaine, un mur jaune, parquet en bambou, un placard à porte plane, un carrelage noir, un sol jaune, une cabine de douche à porte battante et un plan de toilette jaune.
Cette photo montre une salle de bain principale tendance en bois clair de taille moyenne avec une vasque, un plan de toilette en bois, une douche à l'italienne, WC séparés, des carreaux de porcelaine, un mur jaune, parquet en bambou, un placard à porte plane, un carrelage noir, un sol jaune, une cabine de douche à porte battante et un plan de toilette jaune.
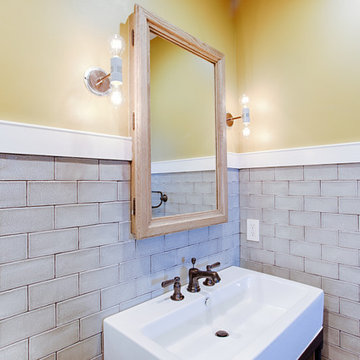
Photography by Alicia's Art, LLC
RUDLOFF Custom Builders, is a residential construction company that connects with clients early in the design phase to ensure every detail of your project is captured just as you imagined. RUDLOFF Custom Builders will create the project of your dreams that is executed by on-site project managers and skilled craftsman, while creating lifetime client relationships that are build on trust and integrity.
We are a full service, certified remodeling company that covers all of the Philadelphia suburban area including West Chester, Gladwynne, Malvern, Wayne, Haverford and more.
As a 6 time Best of Houzz winner, we look forward to working with you on your next project.
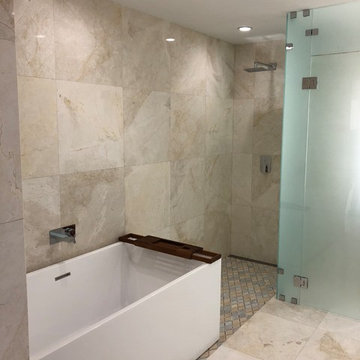
Inspiration pour une salle d'eau design de taille moyenne avec un placard à porte plane, des portes de placard blanches, une baignoire indépendante, une douche ouverte, WC à poser, un carrelage beige, du carrelage en marbre, un mur jaune, un sol en marbre, un lavabo de ferme, un plan de toilette en quartz modifié, un sol beige, aucune cabine et un plan de toilette blanc.
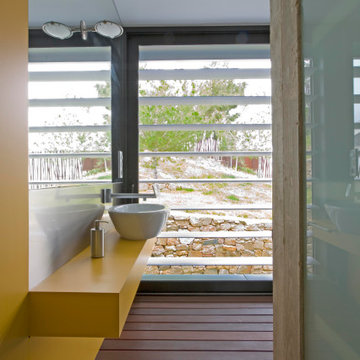
Inspiration pour une salle d'eau design de taille moyenne avec des portes de placard jaunes, un mur jaune, une vasque, un sol marron, un plan de toilette jaune, meuble simple vasque et meuble-lavabo suspendu.
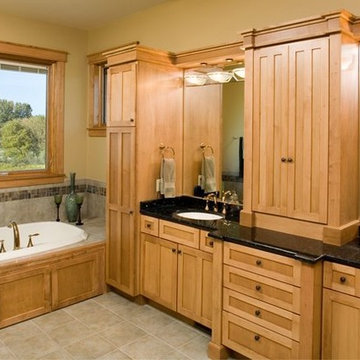
Cette image montre une grande salle de bain principale design en bois clair avec un placard avec porte à panneau encastré, une baignoire posée, un mur jaune, un sol en carrelage de céramique et un lavabo encastré.
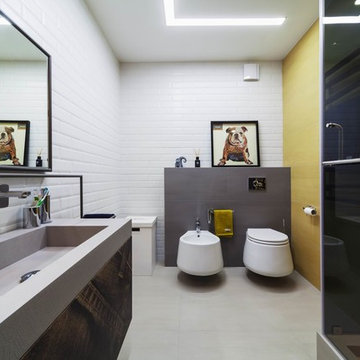
Аскар Кабжан
Idées déco pour une douche en alcôve grise et jaune contemporaine pour enfant avec un placard à porte plane, des portes de placard marrons, un carrelage blanc, un carrelage métro, une cabine de douche à porte battante, un bidet, un mur jaune, un lavabo intégré et un sol gris.
Idées déco pour une douche en alcôve grise et jaune contemporaine pour enfant avec un placard à porte plane, des portes de placard marrons, un carrelage blanc, un carrelage métro, une cabine de douche à porte battante, un bidet, un mur jaune, un lavabo intégré et un sol gris.
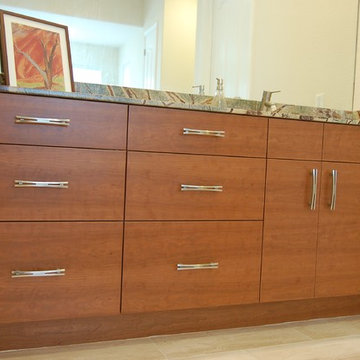
Réalisation d'une grande salle de bain principale design en bois brun avec un placard à porte plane, une baignoire posée, une douche double, WC à poser, un carrelage multicolore, un carrelage en pâte de verre, un mur jaune, un sol en travertin, un lavabo encastré et un plan de toilette en granite.
Idées déco de salles de bain contemporaines avec un mur jaune
12