Idées déco de salles de bain contemporaines avec un mur jaune
Trier par :
Budget
Trier par:Populaires du jour
241 - 260 sur 1 321 photos
1 sur 3
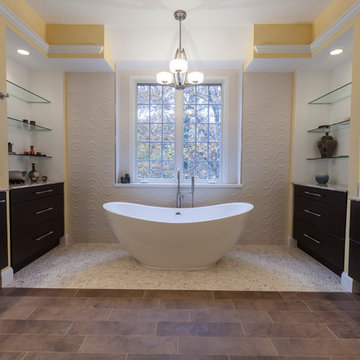
David Dadekian
Inspiration pour une grande salle de bain principale design avec un placard à porte plane, des portes de placard marrons, une baignoire indépendante, une douche d'angle, WC séparés, un carrelage blanc, des carreaux de porcelaine, un mur jaune, un sol en galet, une vasque, un plan de toilette en quartz, un sol beige et une cabine de douche à porte battante.
Inspiration pour une grande salle de bain principale design avec un placard à porte plane, des portes de placard marrons, une baignoire indépendante, une douche d'angle, WC séparés, un carrelage blanc, des carreaux de porcelaine, un mur jaune, un sol en galet, une vasque, un plan de toilette en quartz, un sol beige et une cabine de douche à porte battante.
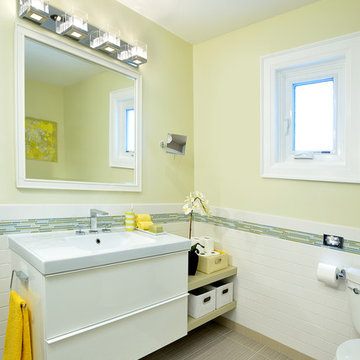
This Toronto area bathroom was designed by Lisa Canning and has a fresh approach to bathroom storage and lighting. The room was rather small, without any space for cupboards that would take space from the room and make it appear even smaller than it already is. The other cool feature of this room is the use of stair lights (normally used to light stairways at night) and motion sensors to light around the toilet in the middle of the night, making it so that you don't have to "blind yourself" by turning on the lights for those middle of the night bathroom needs.
As I am only the photographer on the project, I don't have sourcing information on any of the things you may see here other than to know that the lighting is from DVI, the baskets came from Bouclair and much of the "sinkside" accessories and towels are from Restoration Hardware.
Arnal Photography
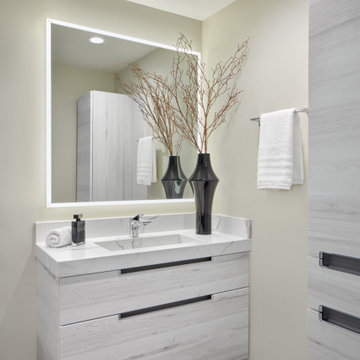
Photography: Agnieszka Jakubowicz
Build: Baron Construction and Remodeling Co.
Réalisation d'une salle de bain principale design avec un placard à porte plane, un mur jaune, un sol en carrelage de porcelaine, un lavabo intégré, un plan de toilette en quartz modifié et un plan de toilette blanc.
Réalisation d'une salle de bain principale design avec un placard à porte plane, un mur jaune, un sol en carrelage de porcelaine, un lavabo intégré, un plan de toilette en quartz modifié et un plan de toilette blanc.
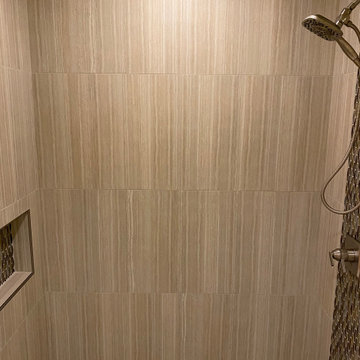
Custom Surface Solutions (www.css-tile.com) - Owner Craig Thompson (512) 966-8296. This project shows master bath shower / toile room remodel with before and after pictures. Remodel included tub-to-shower conversion with 12" x 24" tile set vertically aligned / on-grid on walls and floor. Custom wall floor base tile. Pebble tile shower floor. Vertical accent stripe on plumbing control wall and back of 22" x 14" niche using Harlequin shaped mosaic glass file. Schluter Rondec Satin Nickel finish profile edging. Delta plumbing fixtures.
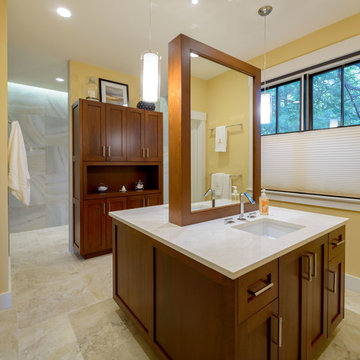
John. W. Hession, photographer.
Built by Old Hampshire Designs, Inc.
Aménagement d'une grande douche en alcôve principale contemporaine en bois foncé avec un placard à porte shaker, un carrelage gris, un carrelage blanc, du carrelage en marbre, un mur jaune, un lavabo encastré, un plan de toilette en quartz, un sol beige et aucune cabine.
Aménagement d'une grande douche en alcôve principale contemporaine en bois foncé avec un placard à porte shaker, un carrelage gris, un carrelage blanc, du carrelage en marbre, un mur jaune, un lavabo encastré, un plan de toilette en quartz, un sol beige et aucune cabine.
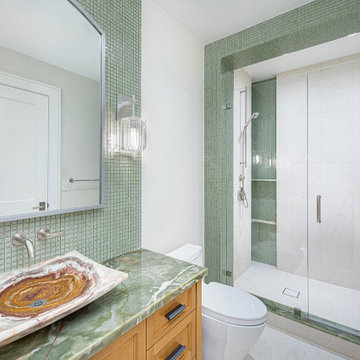
Idées déco pour une grande salle de bain contemporaine avec un placard avec porte à panneau surélevé, des portes de placard blanches, une baignoire indépendante, une douche d'angle, un carrelage vert, mosaïque, un mur jaune, une vasque, un plan de toilette en marbre, un sol gris, une cabine de douche à porte battante, un plan de toilette vert, meuble simple vasque et meuble-lavabo encastré.
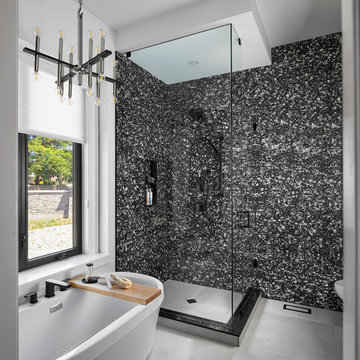
The Cresta Model Home at Terravita in Niagara Falls, Ontario.
Exemple d'une salle de bain principale tendance de taille moyenne avec un placard à porte plane, des portes de placard marrons, une baignoire indépendante, une douche d'angle, WC à poser, un carrelage noir, des carreaux de porcelaine, un mur jaune, un sol en carrelage de porcelaine, un lavabo encastré, un plan de toilette en quartz modifié, un sol gris, une cabine de douche à porte battante, un plan de toilette blanc, meuble double vasque et meuble-lavabo suspendu.
Exemple d'une salle de bain principale tendance de taille moyenne avec un placard à porte plane, des portes de placard marrons, une baignoire indépendante, une douche d'angle, WC à poser, un carrelage noir, des carreaux de porcelaine, un mur jaune, un sol en carrelage de porcelaine, un lavabo encastré, un plan de toilette en quartz modifié, un sol gris, une cabine de douche à porte battante, un plan de toilette blanc, meuble double vasque et meuble-lavabo suspendu.
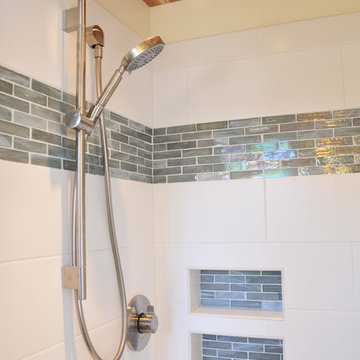
Full size shower with a moveable Hansgrohe shower head. White Ceramic tile combined with art glass detailing was used, with aromatic cedar cielings.
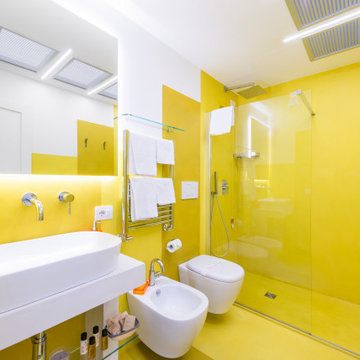
Bagno
Bathroom
Réalisation d'une salle d'eau design de taille moyenne avec des portes de placard blanches, une douche à l'italienne, WC suspendus, un mur jaune, sol en béton ciré, un plan de toilette en béton, un sol jaune, aucune cabine, un plan de toilette blanc, meuble simple vasque, meuble-lavabo suspendu, un plafond décaissé, un placard sans porte et une vasque.
Réalisation d'une salle d'eau design de taille moyenne avec des portes de placard blanches, une douche à l'italienne, WC suspendus, un mur jaune, sol en béton ciré, un plan de toilette en béton, un sol jaune, aucune cabine, un plan de toilette blanc, meuble simple vasque, meuble-lavabo suspendu, un plafond décaissé, un placard sans porte et une vasque.
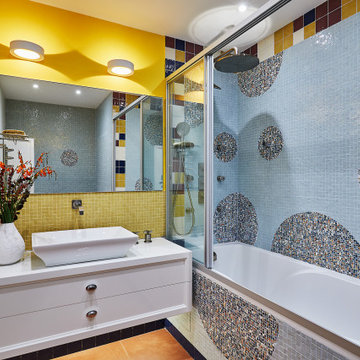
Cette image montre une salle d'eau design de taille moyenne avec un placard avec porte à panneau encastré, des portes de placard blanches, une baignoire en alcôve, un combiné douche/baignoire, un carrelage bleu, un carrelage multicolore, un carrelage jaune, un mur jaune, une vasque, un sol orange, une cabine de douche à porte coulissante et un plan de toilette blanc.
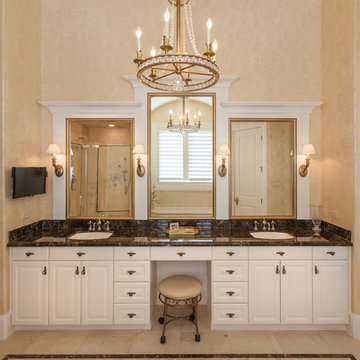
Connie Anderson Photography
Réalisation d'une grande salle de bain principale design avec un lavabo posé, un placard avec porte à panneau encastré, des portes de placard blanches, un plan de toilette en granite, une baignoire posée, une douche d'angle, un carrelage beige, des carreaux de céramique, un mur jaune et un sol en carrelage de céramique.
Réalisation d'une grande salle de bain principale design avec un lavabo posé, un placard avec porte à panneau encastré, des portes de placard blanches, un plan de toilette en granite, une baignoire posée, une douche d'angle, un carrelage beige, des carreaux de céramique, un mur jaune et un sol en carrelage de céramique.
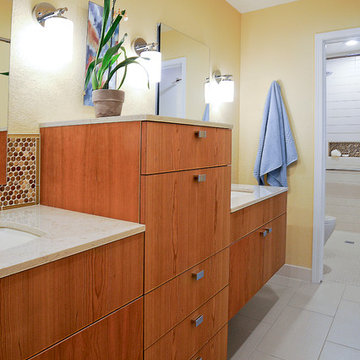
These cabinets were custom designed to be of different heights but not look like it at first glance. The right hand vanity is 2 inches lower than the left one. Should a wheelchair be needed in the future, it is at the right height and the doors can be modified. The storage tower include a tall drawer with low sides for taller products.
Photo credits by Patricia Bean
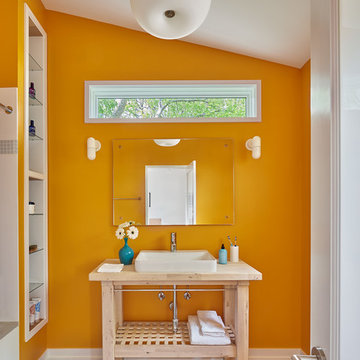
COLOR VISION. White fixtures, trim, and playful lighting pop against the master bath’s saffron orange walls. The recessed cabinet creates tall, open storage, while a clerestory window lets the outside in from above. A frameless mirror over the raw sink vanity (transformed from an IKEA kitchen island) complete the brilliant bathroom.
Photography by Anice Hoachlander
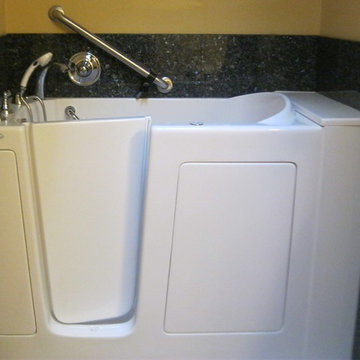
Idées déco pour une salle d'eau contemporaine de taille moyenne avec une baignoire d'angle, un combiné douche/baignoire, un carrelage noir, des dalles de pierre, un mur jaune et aucune cabine.
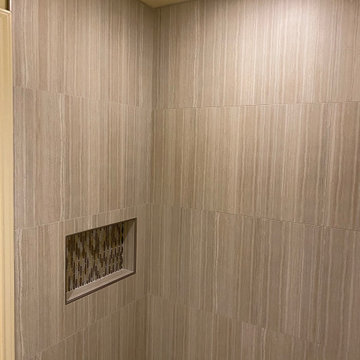
Custom Surface Solutions (www.css-tile.com) - Owner Craig Thompson (512) 966-8296. This project shows master bath shower / toile room remodel with before and after pictures. Remodel included tub-to-shower conversion with 12" x 24" tile set vertically aligned / on-grid on walls and floor. Custom wall floor base tile. Pebble tile shower floor. Vertical accent stripe on plumbing control wall and back of 22" x 14" niche using Harlequin shaped mosaic glass file. Schluter Rondec Satin Nickel finish profile edging. Delta plumbing fixtures.
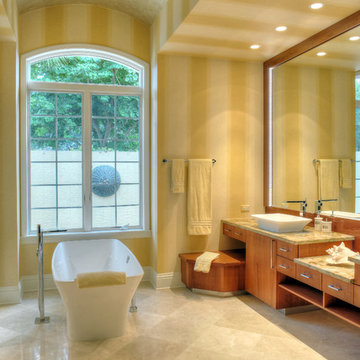
Challenge
After living in their home for ten years, these Bonita Bay homeowners were ready to embark on a complete home makeover. They were not only ready to update the look and feel, but also the flow of the house.
Having lived in their house for an extended period of time, this couple had a clear idea of how they use their space, the shortcomings of their current layout and how they would like to improve it.
After interviewing four different contractors, they chose to retain Progressive Design Build’s design services. Already familiar with the design/build process having finished a renovation on a lakefront home in Canada, the couple chose Progressive Design Build wisely.
Progressive Design Build invested a lot of time during the design process to ensure the design concept was thorough and reflected the couple’s vision. Options were presented, giving these homeowners several alternatives and good ideas on how to realize their vision, while working within their budget. Progressive Design Build guided the couple all the way—through selections and finishes, saving valuable time and money.
Solution
The interior remodel included a beautiful contemporary master bathroom with a stunning barrel-ceiling accent. The freestanding bathtub overlooks a private courtyard and a separate stone shower is visible through a beautiful frameless shower enclosure. Interior walls and ceilings in the common areas were designed to expose as much of the Southwest Florida view as possible, allowing natural light to spill through the house from front to back.
Progressive created a separate area for their Baby Grand Piano overlooking the front garden area. The kitchen was also remodeled as part of the project, complete with cherry cabinets and granite countertops. Both guest bathrooms and the pool bathroom were also renovated. A light limestone tile floor was installed throughout the house. All of the interior doors, crown mouldings and base mouldings were changed out to create a fresh, new look. Every surface of the interior of the house was repainted.
This whole house remodel also included a small addition and a stunning outdoor living area, which features a dining area, outdoor fireplace with a floor-to-ceiling slate finish, exterior grade cabinetry finished in a natural cypress wood stain, a stainless steel appliance package, and a black leather finish granite countertop. The grilling area includes a 54" multi-burner DCS and rotisserie grill surrounded by natural stone mosaic tile and stainless steel inserts.
This whole house renovation also included the pool and pool deck. In addition to procuring all new pool equipment, Progressive Design Build built the pool deck using natural gold travertine. The ceiling was designed with a select grade cypress in a dark rich finish and termination mouldings with wood accents on the fireplace wall to match.
During construction, Progressive Design Build identified areas of water intrusion and a failing roof system. The homeowners decided to install a new concrete tile roof under the management of Progressive Design Build. The entire exterior was also repainted as part of the project.
Results
Due to some permitting complications, the project took thirty days longer than expected. However, in the end, the project finished in eight months instead of seven, but still on budget.
This homeowner was so pleased with the work performed on this initial project that he hired Progressive Design Build four more times – to complete four additional remodeling projects in 4 years.
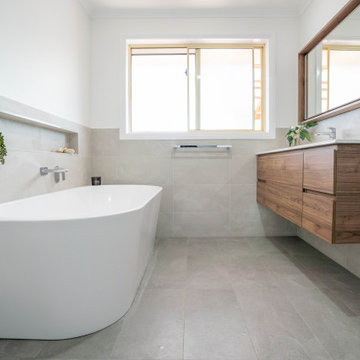
Cette photo montre une salle de bain principale tendance en bois brun de taille moyenne avec une baignoire indépendante, une douche ouverte, WC suspendus, un carrelage beige, des carreaux de céramique, un mur jaune, un sol en carrelage de céramique, un plan de toilette en surface solide, un sol gris, une cabine de douche à porte battante, un plan de toilette blanc, une niche, meuble simple vasque et meuble-lavabo sur pied.
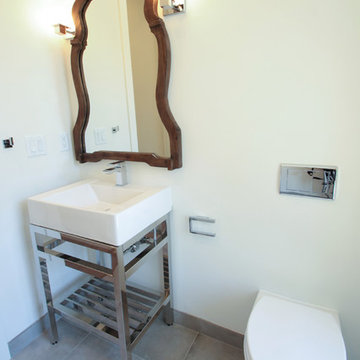
Inspiration pour une petite salle d'eau design avec WC suspendus, un mur jaune, un sol en carrelage de porcelaine, une vasque et un sol gris.
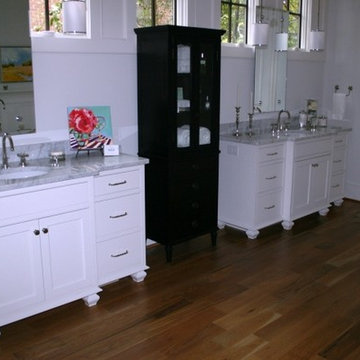
White Carrara marble for separate his & hers master bath
Aménagement d'une grande salle de bain principale contemporaine avec un placard à porte plane, des portes de placard blanches, un mur jaune, parquet clair, un lavabo encastré et un plan de toilette en marbre.
Aménagement d'une grande salle de bain principale contemporaine avec un placard à porte plane, des portes de placard blanches, un mur jaune, parquet clair, un lavabo encastré et un plan de toilette en marbre.
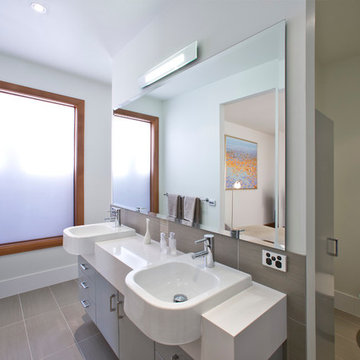
Photography Ben Wrigley
Idée de décoration pour une salle de bain principale design de taille moyenne avec un plan vasque, un placard sans porte, des portes de placard grises, un plan de toilette en quartz modifié, une douche ouverte, WC séparés, un carrelage gris, des carreaux de porcelaine, un mur jaune et un sol en carrelage de porcelaine.
Idée de décoration pour une salle de bain principale design de taille moyenne avec un plan vasque, un placard sans porte, des portes de placard grises, un plan de toilette en quartz modifié, une douche ouverte, WC séparés, un carrelage gris, des carreaux de porcelaine, un mur jaune et un sol en carrelage de porcelaine.
Idées déco de salles de bain contemporaines avec un mur jaune
13