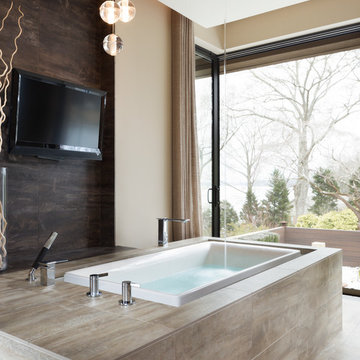Idées déco de salles de bain contemporaines avec un mur multicolore
Trier par:Populaires du jour
61 - 80 sur 4 125 photos
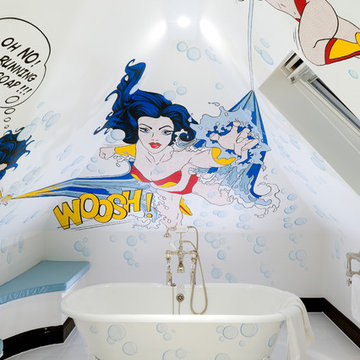
Idées déco pour une salle de bain contemporaine avec une baignoire sur pieds et un mur multicolore.
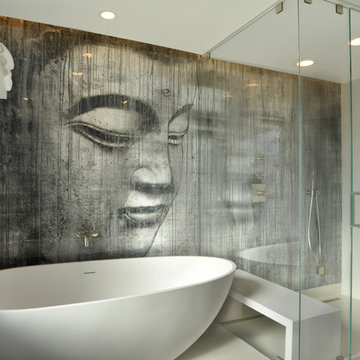
Exemple d'une salle de bain principale tendance de taille moyenne avec une baignoire indépendante, une douche d'angle, un placard à porte plane, des portes de placard blanches, un carrelage blanc, un mur multicolore, un sol en carrelage de porcelaine, un lavabo intégré, une niche et un banc de douche.
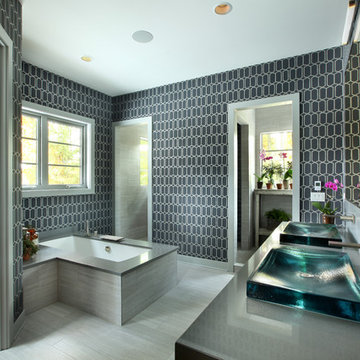
The Hasserton is a sleek take on the waterfront home. This multi-level design exudes modern chic as well as the comfort of a family cottage. The sprawling main floor footprint offers homeowners areas to lounge, a spacious kitchen, a formal dining room, access to outdoor living, and a luxurious master bedroom suite. The upper level features two additional bedrooms and a loft, while the lower level is the entertainment center of the home. A curved beverage bar sits adjacent to comfortable sitting areas. A guest bedroom and exercise facility are also located on this floor.
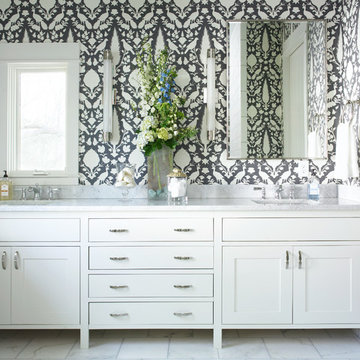
Réalisation d'une grande salle de bain principale design avec un lavabo encastré, des portes de placard blanches, un carrelage blanc, un mur multicolore, un carrelage de pierre, un plan de toilette en marbre, un sol en marbre et un placard avec porte à panneau encastré.
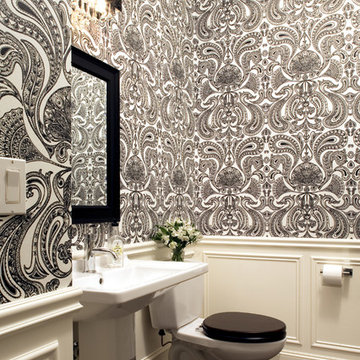
Cette photo montre une salle de bain tendance avec un lavabo de ferme et un mur multicolore.

This pale, pink-hued marble bathroom features a dark wood double vanity with grey marble wash basins. Built-in shelves with lights and brass detailing add to the luxury feel of the space.
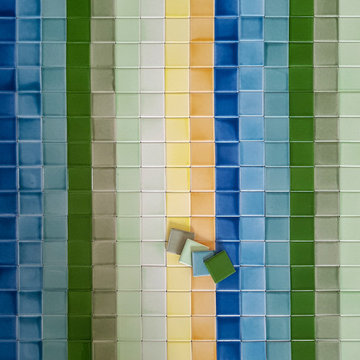
Для отделки стен в душевой мы изготовили квадратную мозаику 4х4см, Идея дизайнера заключалась в изготовлении яркой, разноцветно-полосатой стены декора плавно переходящей в пол. Ну а мы постарались воплотить ее желания.
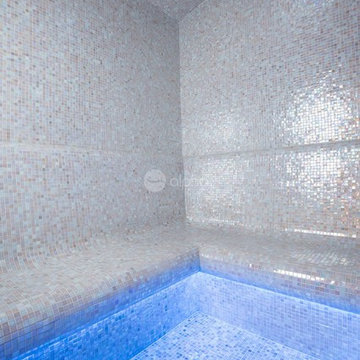
Ambient Elements creates conscious designs for innovative spaces by combining superior craftsmanship, advanced engineering and unique concepts while providing the ultimate wellness experience. We design and build saunas, infrared saunas, steam rooms, hammams, cryo chambers, salt rooms, snow rooms and many other hyperthermic conditioning modalities.
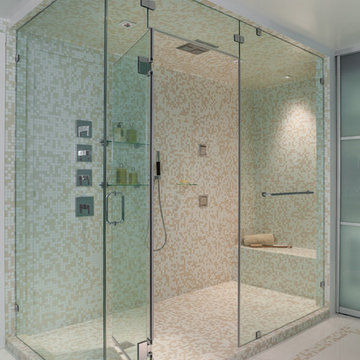
Sauna - Shower enclosure and Bisazza Custom Made Mosaic Tiles. Master Bathroom.
Photo By Emilio Collavino
Réalisation d'une salle de bain principale design en bois brun avec un placard à porte plane, une douche d'angle, WC à poser, un carrelage beige, mosaïque, un mur multicolore, une vasque et un plan de toilette en surface solide.
Réalisation d'une salle de bain principale design en bois brun avec un placard à porte plane, une douche d'angle, WC à poser, un carrelage beige, mosaïque, un mur multicolore, une vasque et un plan de toilette en surface solide.
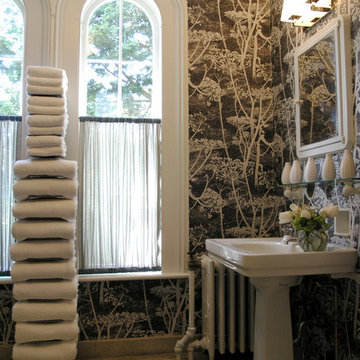
Idée de décoration pour une salle de bain principale design de taille moyenne avec WC séparés, un carrelage beige, des carreaux de céramique, un mur multicolore, un sol en travertin, un lavabo intégré et un sol beige.

Il bagno dallo spazio ridotto è stato studiato nei minimi particolari. I rivestimenti e il pavimento coordinati ma di diversi colori e formati sono stati la vera sfida di questo spazio.
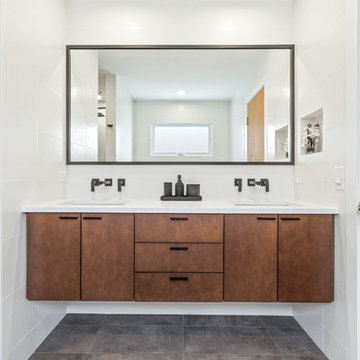
For this Chicago bath remodel, we went with a bright white to give the room a modern feeling, while adding woods and black hardware to provide sharp lines and contrast.
Project designed by Skokie renovation firm, Chi Renovation & Design - general contractors, kitchen and bath remodelers, and design & build company. They serve the Chicago area and its surrounding suburbs, with an emphasis on the North Side and North Shore. You'll find their work from the Loop through Lincoln Park, Skokie, Evanston, Wilmette, and all the way up to Lake Forest.
For more about Chi Renovation & Design, click here: https://www.chirenovation.com/
To learn more about this project, click here:
https://www.chirenovation.com/portfolio/chicago-bath-renovation/
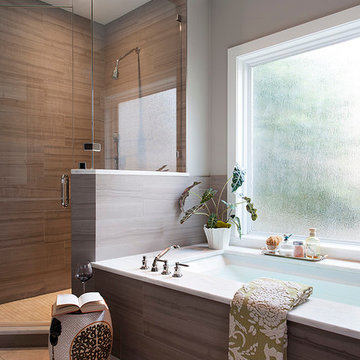
Ryanne Ford
Cette image montre une grande salle de bain principale design avec un carrelage marron, une cabine de douche à porte battante, un placard à porte plane, des portes de placard marrons, une baignoire posée, une douche d'angle, WC séparés, des carreaux de céramique, un mur multicolore, un sol en carrelage de céramique, un lavabo posé, un plan de toilette en surface solide et un sol beige.
Cette image montre une grande salle de bain principale design avec un carrelage marron, une cabine de douche à porte battante, un placard à porte plane, des portes de placard marrons, une baignoire posée, une douche d'angle, WC séparés, des carreaux de céramique, un mur multicolore, un sol en carrelage de céramique, un lavabo posé, un plan de toilette en surface solide et un sol beige.
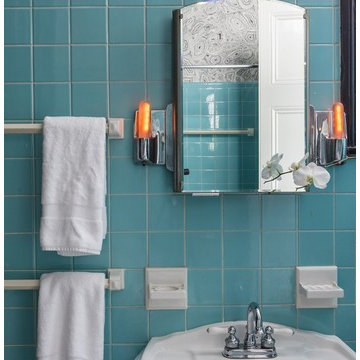
Cette photo montre une salle de bain tendance avec un carrelage bleu, des carreaux de céramique, un mur multicolore, un lavabo de ferme et un plan de toilette en surface solide.
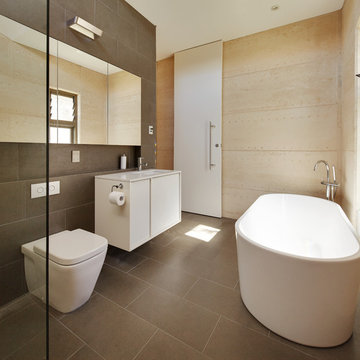
Robert Frith
Idée de décoration pour une petite salle de bain principale design avec un lavabo encastré, un plan de toilette en surface solide, une baignoire indépendante, une douche ouverte, un carrelage gris, des carreaux de porcelaine, un mur multicolore, un sol en carrelage de porcelaine, un placard à porte plane, des portes de placard blanches, WC à poser et aucune cabine.
Idée de décoration pour une petite salle de bain principale design avec un lavabo encastré, un plan de toilette en surface solide, une baignoire indépendante, une douche ouverte, un carrelage gris, des carreaux de porcelaine, un mur multicolore, un sol en carrelage de porcelaine, un placard à porte plane, des portes de placard blanches, WC à poser et aucune cabine.

Situated on the west slope of Mt. Baker Ridge, this remodel takes a contemporary view on traditional elements to maximize space, lightness and spectacular views of downtown Seattle and Puget Sound. We were approached by Vertical Construction Group to help a client bring their 1906 craftsman into the 21st century. The original home had many redeeming qualities that were unfortunately compromised by an early 2000’s renovation. This left the new homeowners with awkward and unusable spaces. After studying numerous space plans and roofline modifications, we were able to create quality interior and exterior spaces that reflected our client’s needs and design sensibilities. The resulting master suite, living space, roof deck(s) and re-invented kitchen are great examples of a successful collaboration between homeowner and design and build teams.
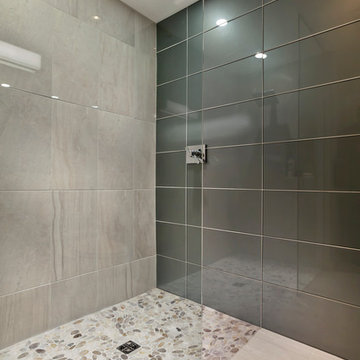
Gilbertson Photography
Poggenpohl
Fantasia Showroom Minneapolis
Kohler
Toto
Cambria
Cette image montre une petite salle d'eau design avec un lavabo encastré, un placard à porte plane, des portes de placard blanches, un plan de toilette en quartz modifié, une douche à l'italienne, WC à poser, un carrelage gris, un carrelage en pâte de verre, un mur multicolore et un sol en carrelage de porcelaine.
Cette image montre une petite salle d'eau design avec un lavabo encastré, un placard à porte plane, des portes de placard blanches, un plan de toilette en quartz modifié, une douche à l'italienne, WC à poser, un carrelage gris, un carrelage en pâte de verre, un mur multicolore et un sol en carrelage de porcelaine.
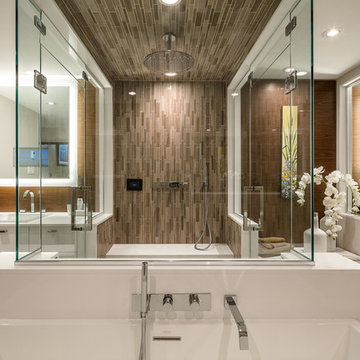
This bathroom is found in the basement of the house. With low ceilings and no windows, the designer was able to add some life to this room through his design. The double vanity is perfect for him and hers. The shower includes a steam unit for a perfect spa retreat in your own home. The tile flowing over to the ceiling brings in the whole room. The mirrors are electric mirrors which include great lighting and a tv inside the mirror itself! Overall, it's the perfect escape from a long day at work or just to simply relax in.
Astro Design Centre - Ottawa, Canada
DoubleSpace Photography

The second bathroom was re-designed to make it more efficient and new tiles and fittings were installed. A grey colour scheme was chosen with timber cabinets and a white benchtop for a clean, contemporary look. Semi-frameless glass shower screen was used to open up the space.
Interior design by C.Jong
Photography by Pixel Poetry
Idées déco de salles de bain contemporaines avec un mur multicolore
4
