Idées déco de salles de bain contemporaines avec un mur multicolore
Trier par :
Budget
Trier par:Populaires du jour
21 - 40 sur 4 124 photos
1 sur 3

Photo Credit:
Aimée Mazzenga
Cette photo montre une grande salle de bain principale tendance en bois clair avec un placard à porte affleurante, une baignoire posée, une douche ouverte, WC séparés, un carrelage blanc, des carreaux de porcelaine, un mur multicolore, un sol en carrelage de porcelaine, un lavabo encastré, un plan de toilette en carrelage, un sol multicolore, aucune cabine et un plan de toilette blanc.
Cette photo montre une grande salle de bain principale tendance en bois clair avec un placard à porte affleurante, une baignoire posée, une douche ouverte, WC séparés, un carrelage blanc, des carreaux de porcelaine, un mur multicolore, un sol en carrelage de porcelaine, un lavabo encastré, un plan de toilette en carrelage, un sol multicolore, aucune cabine et un plan de toilette blanc.

Aménagement d'une salle de bain contemporaine de taille moyenne avec un mur multicolore, un lavabo suspendu, un plan de toilette en quartz modifié et un plan de toilette blanc.
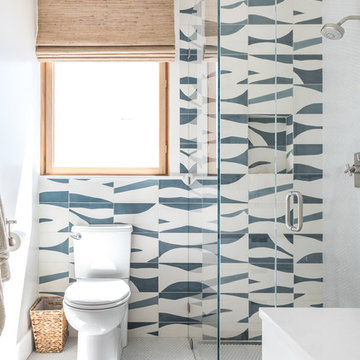
Aménagement d'une salle d'eau contemporaine avec une douche à l'italienne, un carrelage bleu, un carrelage multicolore, un carrelage blanc, un mur multicolore, un sol blanc, une cabine de douche à porte battante, des carreaux de béton et une fenêtre.

The objective was to create a warm neutral space to later customize to a specific colour palate/preference of the end user for this new construction home being built to sell. A high-end contemporary feel was requested to attract buyers in the area. An impressive kitchen that exuded high class and made an impact on guests as they entered the home, without being overbearing. The space offers an appealing open floorplan conducive to entertaining with indoor-outdoor flow.
Due to the spec nature of this house, the home had to remain appealing to the builder, while keeping a broad audience of potential buyers in mind. The challenge lay in creating a unique look, with visually interesting materials and finishes, while not being so unique that potential owners couldn’t envision making it their own. The focus on key elements elevates the look, while other features blend and offer support to these striking components. As the home was built for sale, profitability was important; materials were sourced at best value, while retaining high-end appeal. Adaptations to the home’s original design plan improve flow and usability within the kitchen-greatroom. The client desired a rich dark finish. The chosen colours tie the kitchen to the rest of the home (creating unity as combination, colours and materials, is repeated throughout).
Photos- Paul Grdina
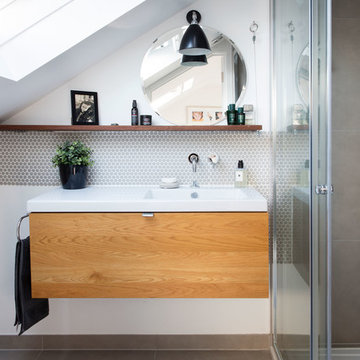
Exemple d'une salle d'eau tendance en bois brun avec un placard à porte plane, un carrelage beige, un mur multicolore, un lavabo intégré et un sol beige.
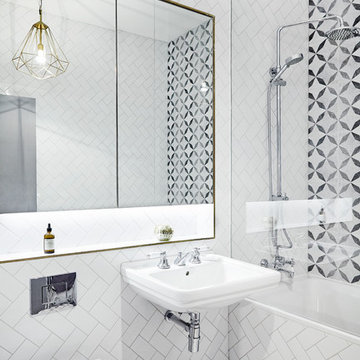
Anna Stathaki
Aménagement d'une salle de bain contemporaine avec une baignoire posée, un combiné douche/baignoire, WC suspendus, un carrelage noir et blanc, un mur multicolore et un lavabo suspendu.
Aménagement d'une salle de bain contemporaine avec une baignoire posée, un combiné douche/baignoire, WC suspendus, un carrelage noir et blanc, un mur multicolore et un lavabo suspendu.
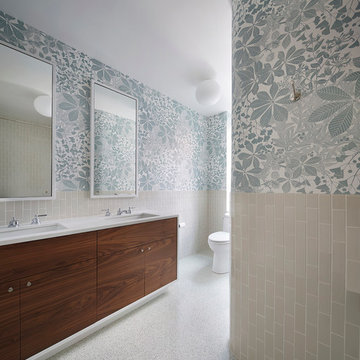
Children's Bath.
Custom wallpaper by Marthe Armitage.
American black oak floating vanity.
Poured in place terrazzo floor.
Photo: Mikiko Kikuyama
Inspiration pour une salle de bain design en bois foncé avec un placard à porte plane, un mur multicolore, un lavabo encastré, WC à poser, un carrelage beige, des carreaux de céramique et un plan de toilette en surface solide.
Inspiration pour une salle de bain design en bois foncé avec un placard à porte plane, un mur multicolore, un lavabo encastré, WC à poser, un carrelage beige, des carreaux de céramique et un plan de toilette en surface solide.

This light filled bathroom uses porcelain tiles across the walls and floor, a composite stone worktop and a white a custom-made vanity unit helps to achieve a contemporary classic look. Black fittings provide a great contrast to this bright space and mirrored wall cabinets provides concealed storage, visually expanding the size of the space. (Photography: David Giles)
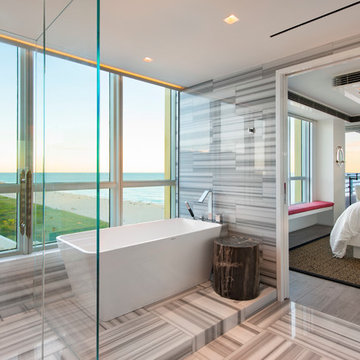
Aménagement d'une grande salle de bain principale contemporaine avec une baignoire indépendante, un carrelage blanc, une douche ouverte, un mur multicolore, un sol multicolore, aucune cabine et une fenêtre.
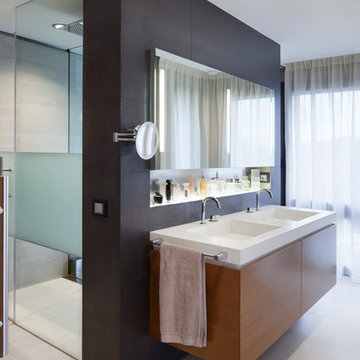
eos-af (estudi Orpinell Sanchez - Artesanía Fotográfica)
Réalisation d'une salle de bain design en bois brun de taille moyenne avec un placard à porte plane, un lavabo intégré, un mur multicolore et un sol en carrelage de céramique.
Réalisation d'une salle de bain design en bois brun de taille moyenne avec un placard à porte plane, un lavabo intégré, un mur multicolore et un sol en carrelage de céramique.

This Shower was tiled with an off white 12x24 on the two side walls and bathroom floor. The back wall and dam were accented with 18x30 gray tile and we used a 1/2x1/2 glass in the back of both shelves and 1x1 on the shower floor.

The clients for this small bathroom project are passionate art enthusiasts and asked the architects to create a space based on the work of one of their favorite abstract painters, Piet Mondrian. Mondrian was a Dutch artist associated with the De Stijl movement which reduced designs down to basic rectilinear forms and primary colors within a grid. Alloy used floor to ceiling recycled glass tiles to re-interpret Mondrian's compositions, using blocks of color in a white grid of tile to delineate space and the functions within the small room. A red block of color is recessed and becomes a niche, a blue block is a shower seat, a yellow rectangle connects shower fixtures with the drain.
The bathroom also has many aging-in-place design components which were a priority for the clients. There is a zero clearance entrance to the shower. We widened the doorway for greater accessibility and installed a pocket door to save space. ADA compliant grab bars were located to compliment the tile composition.
Andrea Hubbell Photography
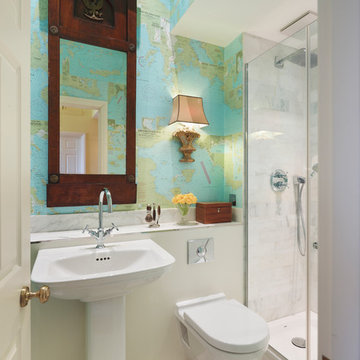
Inspiration pour une douche en alcôve design avec un lavabo de ferme, WC suspendus, un carrelage blanc, un mur multicolore et un sol en carrelage de terre cuite.
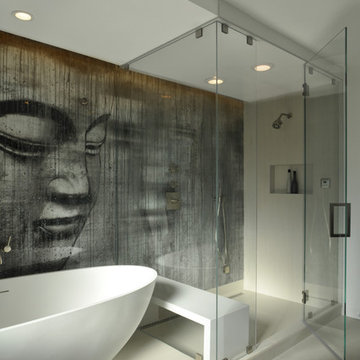
Idée de décoration pour une salle de bain principale design de taille moyenne avec un placard à porte plane, des portes de placard blanches, une baignoire indépendante, une douche d'angle, un carrelage blanc, un mur multicolore, un sol en carrelage de porcelaine, un lavabo intégré et un plan de toilette en béton.

Idée de décoration pour une salle de bain design de taille moyenne pour enfant avec un lavabo intégré, un combiné douche/baignoire, un carrelage noir, un mur multicolore, un placard à porte plane, des portes de placard grises, une baignoire en alcôve, WC séparés, des carreaux de porcelaine et un sol en carrelage de porcelaine.
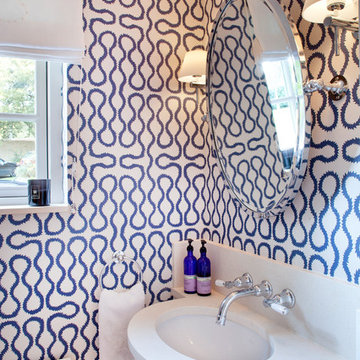
Idées déco pour une salle de bain contemporaine avec un lavabo encastré, un placard avec porte à panneau encastré, des portes de placard blanches, un mur multicolore et un plan de toilette blanc.

Inspiration pour une grande salle de bain principale design en bois foncé avec une vasque, un placard à porte plane, un carrelage beige, mosaïque, un mur multicolore, un plan de toilette en surface solide, une douche d'angle, WC séparés, un sol en carrelage de céramique, un sol beige et une cabine de douche à porte battante.

Cette photo montre une grande salle de bain tendance en bois foncé pour enfant avec un placard à porte plane, une baignoire indépendante, un espace douche bain, WC suspendus, un carrelage multicolore, du carrelage en ardoise, un mur multicolore, carreaux de ciment au sol, une vasque, un plan de toilette en bois, un sol gris, aucune cabine, un plan de toilette marron, une niche, meuble simple vasque et meuble-lavabo suspendu.
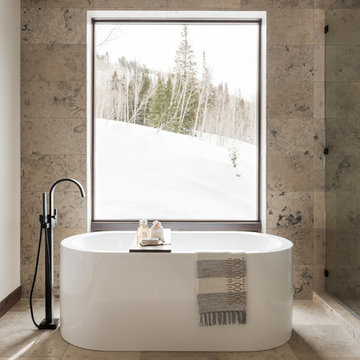
Lucy Call
Idée de décoration pour une grande salle de bain principale design en bois foncé avec un placard à porte plane, une baignoire indépendante, une douche ouverte, un carrelage multicolore, des carreaux de céramique, un mur multicolore, un sol en carrelage de céramique, un lavabo encastré, un plan de toilette en quartz modifié, un sol multicolore et aucune cabine.
Idée de décoration pour une grande salle de bain principale design en bois foncé avec un placard à porte plane, une baignoire indépendante, une douche ouverte, un carrelage multicolore, des carreaux de céramique, un mur multicolore, un sol en carrelage de céramique, un lavabo encastré, un plan de toilette en quartz modifié, un sol multicolore et aucune cabine.

This West University Master Bathroom remodel was quite the challenge. Our design team rework the walls in the space along with a structural engineer to create a more even flow. In the begging you had to walk through the study off master to get to the wet room. We recreated the space to have a unique modern look. The custom vanity is made from Tree Frog Veneers with countertops featuring a waterfall edge. We suspended overlapping circular mirrors with a tiled modular frame. The tile is from our beloved Porcelanosa right here in Houston. The large wall tiles completely cover the walls from floor to ceiling . The freestanding shower/bathtub combination features a curbless shower floor along with a linear drain. We cut the wood tile down into smaller strips to give it a teak mat affect. The wet room has a wall-mount toilet with washlet. The bathroom also has other favorable features, we turned the small study off the space into a wine / coffee bar with a pull out refrigerator drawer.
Idées déco de salles de bain contemporaines avec un mur multicolore
2