Idées déco de salles de bain contemporaines avec un plan de toilette en bois
Trier par :
Budget
Trier par:Populaires du jour
101 - 120 sur 10 640 photos
1 sur 3
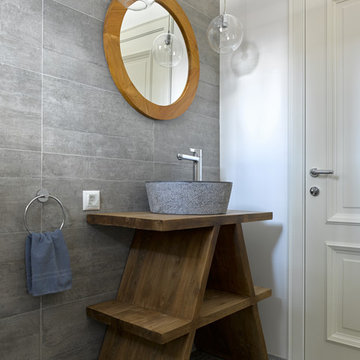
Inspiration pour une salle de bain design avec un placard sans porte, un carrelage gris, un mur blanc, une vasque, un plan de toilette en bois et un plan de toilette marron.
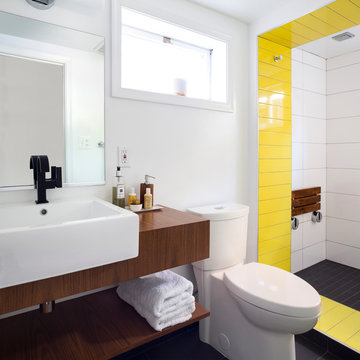
Project Developer TJ Monahan http://www.houzz.com/pro/tj-monahan/tj-monahan-case-design-remodeling-inc
Designer Melissa Cooley http://www.houzz.com/pro/melissacooley04/melissa-cooley-udcp-case-design-remodeling-inc
Photography by Stacy Zarin Goldberg

Jahanshah Ardalan
Exemple d'une salle de bain principale tendance de taille moyenne avec des portes de placard blanches, une baignoire indépendante, une douche à l'italienne, WC suspendus, un mur blanc, une vasque, un plan de toilette en bois, un placard sans porte, un carrelage blanc, des carreaux de porcelaine, un sol en bois brun, un sol marron, aucune cabine et un plan de toilette marron.
Exemple d'une salle de bain principale tendance de taille moyenne avec des portes de placard blanches, une baignoire indépendante, une douche à l'italienne, WC suspendus, un mur blanc, une vasque, un plan de toilette en bois, un placard sans porte, un carrelage blanc, des carreaux de porcelaine, un sol en bois brun, un sol marron, aucune cabine et un plan de toilette marron.

Photographed by Tom Roe
Exemple d'une petite salle d'eau tendance avec un lavabo suspendu, un plan de toilette en bois, une baignoire indépendante, une douche ouverte, aucune cabine, un plan de toilette marron et un mur blanc.
Exemple d'une petite salle d'eau tendance avec un lavabo suspendu, un plan de toilette en bois, une baignoire indépendante, une douche ouverte, aucune cabine, un plan de toilette marron et un mur blanc.
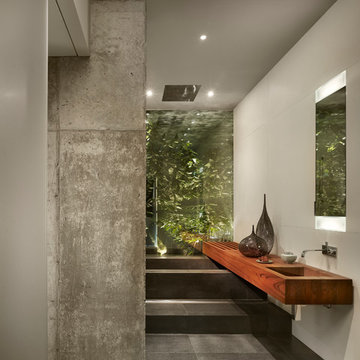
The Clients contacted Cecil Baker + Partners to reconfigure and remodel the top floor of a prominent Philadelphia high-rise into an urban pied-a-terre. The forty-five story apartment building, overlooking Washington Square Park and its surrounding neighborhoods, provided a modern shell for this truly contemporary renovation. Originally configured as three penthouse units, the 8,700 sf interior, as well as 2,500 square feet of terrace space, was to become a single residence with sweeping views of the city in all directions.
The Client’s mission was to create a city home for collecting and displaying contemporary glass crafts. Their stated desire was to cast an urban home that was, in itself, a gallery. While they enjoy a very vital family life, this home was targeted to their urban activities - entertainment being a central element.
The living areas are designed to be open and to flow into each other, with pockets of secondary functions. At large social events, guests feel free to access all areas of the penthouse, including the master bedroom suite. A main gallery was created in order to house unique, travelling art shows.
Stemming from their desire to entertain, the penthouse was built around the need for elaborate food preparation. Cooking would be visible from several entertainment areas with a “show” kitchen, provided for their renowned chef. Secondary preparation and cleaning facilities were tucked away.
The architects crafted a distinctive residence that is framed around the gallery experience, while also incorporating softer residential moments. Cecil Baker + Partners embraced every element of the new penthouse design beyond those normally associated with an architect’s sphere, from all material selections, furniture selections, furniture design, and art placement.
Barry Halkin and Todd Mason Photography
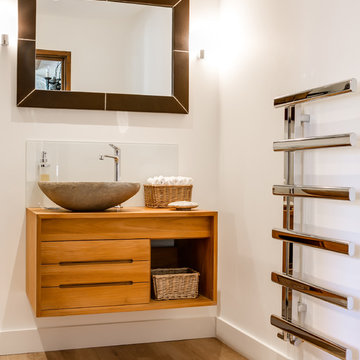
http://mcphersonstevens.com/
Aménagement d'une salle de bain contemporaine en bois brun avec une vasque, un placard à porte plane, un plan de toilette en bois, un mur blanc, parquet clair et un plan de toilette marron.
Aménagement d'une salle de bain contemporaine en bois brun avec une vasque, un placard à porte plane, un plan de toilette en bois, un mur blanc, parquet clair et un plan de toilette marron.
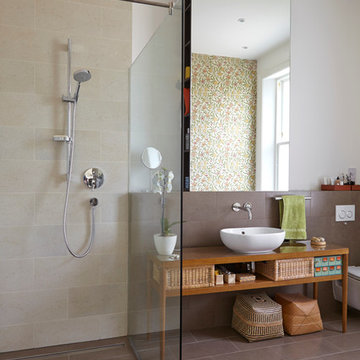
Exemple d'une salle de bain tendance en bois brun avec une vasque, un placard sans porte, un plan de toilette en bois, une douche ouverte, WC séparés, un carrelage marron, un carrelage de pierre, un mur blanc, un sol en carrelage de céramique, aucune cabine et un plan de toilette marron.
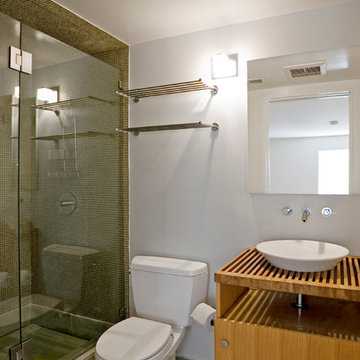
Lucas Fladzinski
Idées déco pour une petite salle de bain contemporaine en bois brun avec une vasque, un placard à porte plane, un plan de toilette en bois, un carrelage en pâte de verre, un mur blanc, un sol en carrelage de porcelaine et un plan de toilette marron.
Idées déco pour une petite salle de bain contemporaine en bois brun avec une vasque, un placard à porte plane, un plan de toilette en bois, un carrelage en pâte de verre, un mur blanc, un sol en carrelage de porcelaine et un plan de toilette marron.
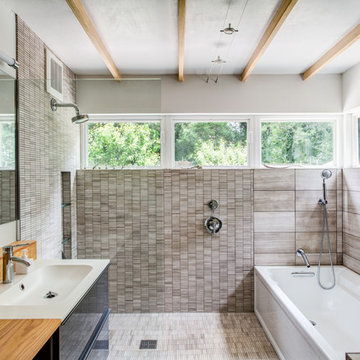
The clients approached us with an addition that was failing structurally and a 1950’s era kitchen that was in serious need of updating. Alloy created a new addition to accommodate a larger bathroom, a laundry room and a small mudroom. The addition also includes a portico that opens to the clients wonderful gardens in the back.
The kitchen was also opened up to the dining room creating more light and natural flow throughout the house. Our client, a landscape architect, wanted a view from the kitchen that looks into the gardens at the back of the house.
The bathroom has exposed joists and clerestory windows bathing the whole room in natural light while allowing for privacy. The same tile was used throughout but in multiple scales creating interesting textures while maintaining a cohesive palette and a serene ambiance.
Andrea Hubbel Photography

Whitecross Street is our renovation and rooftop extension of a former Victorian industrial building in East London, previously used by Rolling Stones Guitarist Ronnie Wood as his painting Studio.
Our renovation transformed it into a luxury, three bedroom / two and a half bathroom city apartment with an art gallery on the ground floor and an expansive roof terrace above.
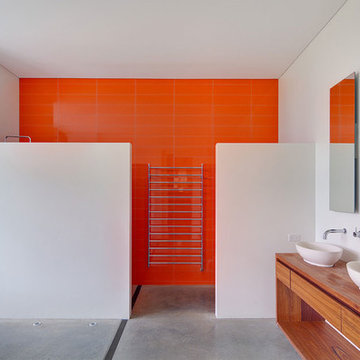
Murray Fredericks
Réalisation d'une salle de bain design en bois brun avec une vasque, un placard à porte plane, un plan de toilette en bois, un carrelage orange, des carreaux de céramique, un mur blanc, sol en béton ciré, une douche à l'italienne, un sol gris et un plan de toilette marron.
Réalisation d'une salle de bain design en bois brun avec une vasque, un placard à porte plane, un plan de toilette en bois, un carrelage orange, des carreaux de céramique, un mur blanc, sol en béton ciré, une douche à l'italienne, un sol gris et un plan de toilette marron.

Camilla Molders Design offers bold original designs that balance creativity with practicality.
Residential Interior Design & Decoration project by Camilla Molders Design
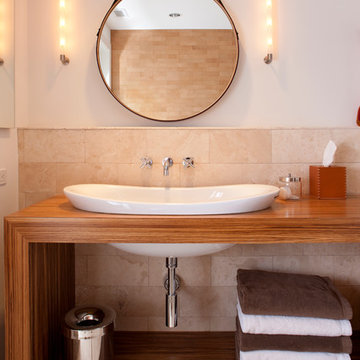
Stacy Zarin Goldberg
Idées déco pour une salle d'eau contemporaine en bois brun de taille moyenne avec un lavabo posé, un placard sans porte, un carrelage beige, des carreaux de porcelaine, un mur blanc, un plan de toilette en bois et un plan de toilette marron.
Idées déco pour une salle d'eau contemporaine en bois brun de taille moyenne avec un lavabo posé, un placard sans porte, un carrelage beige, des carreaux de porcelaine, un mur blanc, un plan de toilette en bois et un plan de toilette marron.
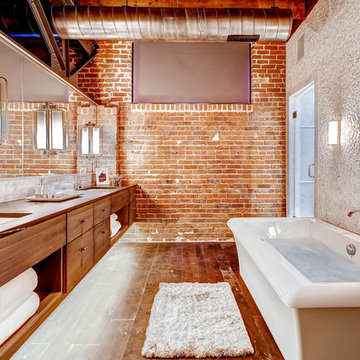
Idées déco pour une grande salle de bain principale contemporaine en bois brun avec un lavabo encastré, un placard à porte plane, un plan de toilette en bois, une baignoire indépendante, un combiné douche/baignoire, WC séparés, un carrelage blanc, un carrelage en pâte de verre, un mur orange et un sol en bois brun.
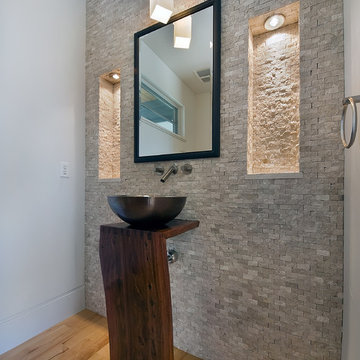
Photo by Teri Fotheringham Photography
Idées déco pour une salle de bain contemporaine avec une vasque, un plan de toilette en bois, un carrelage gris et un carrelage de pierre.
Idées déco pour une salle de bain contemporaine avec une vasque, un plan de toilette en bois, un carrelage gris et un carrelage de pierre.
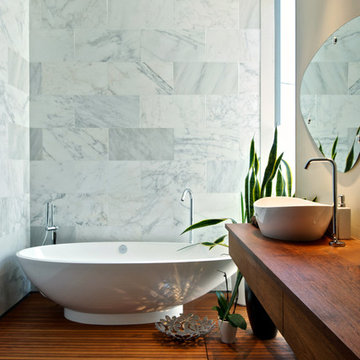
Andrew Snow Photography © Houzz 2012
My Houzz: MIllworker House
Idées déco pour une salle de bain contemporaine avec une douche à l'italienne, une baignoire indépendante, une vasque, un plan de toilette en bois et un plan de toilette marron.
Idées déco pour une salle de bain contemporaine avec une douche à l'italienne, une baignoire indépendante, une vasque, un plan de toilette en bois et un plan de toilette marron.
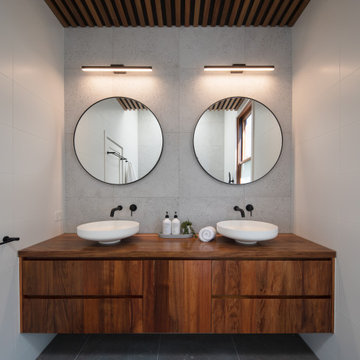
Idées déco pour une salle de bain contemporaine en bois foncé avec un placard à porte plane, une vasque, un plan de toilette en bois, un sol gris, un plan de toilette marron et meuble double vasque.

Cette photo montre une salle de bain grise et noire tendance en bois foncé avec un placard à porte plane, une douche à l'italienne, un carrelage gris, un mur gris, sol en béton ciré, une vasque, un plan de toilette en bois, un sol gris, aucune cabine et un plan de toilette marron.
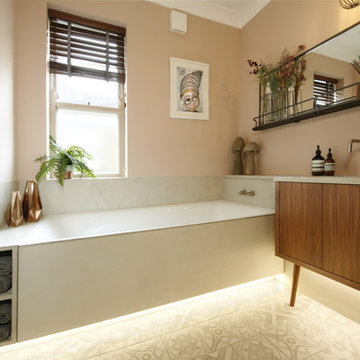
Inspiration pour une salle de bain design en bois brun de taille moyenne pour enfant avec un placard à porte plane, une baignoire posée, un carrelage jaune, un mur beige, un sol en carrelage de porcelaine, un lavabo suspendu et un plan de toilette en bois.

Upside Development completed an contemporary architectural transformation in Taylor Creek Ranch. Evolving from the belief that a beautiful home is more than just a very large home, this 1940’s bungalow was meticulously redesigned to entertain its next life. It's contemporary architecture is defined by the beautiful play of wood, brick, metal and stone elements. The flow interchanges all around the house between the dark black contrast of brick pillars and the live dynamic grain of the Canadian cedar facade. The multi level roof structure and wrapping canopies create the airy gloom similar to its neighbouring ravine.
Idées déco de salles de bain contemporaines avec un plan de toilette en bois
6