Idées déco de salles de bain contemporaines avec un sol en galet
Trier par :
Budget
Trier par:Populaires du jour
141 - 160 sur 1 401 photos
1 sur 3
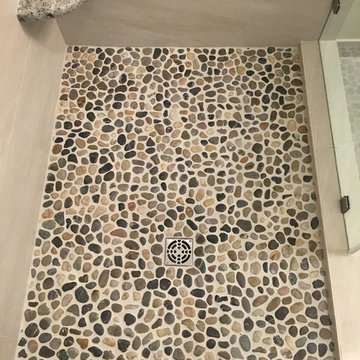
Custom Surface Solutions (www.css-tile.com) - Owner Craig Thompson (512) 430-1215. This project shows a complete remodel with before and after pictures including tub-to-shower conversion using 12" x 24" Porcelain wall tile, linear mosaic accent tile, shower niche, Alaska White granite shelf and step, pebble shower floor tile, and Delta Multi-Setting H2Okinetic In2ition Showerhead and Hand Shower. Bathroom floor tile is same as 12" x 24" Porcelain wall tile with tile floor based capped with Schluter Systems Jolly profile edge. Custom Factory Builder Store vanity with Alaska White granite counter top and Delta Windemere wide spread faucet.
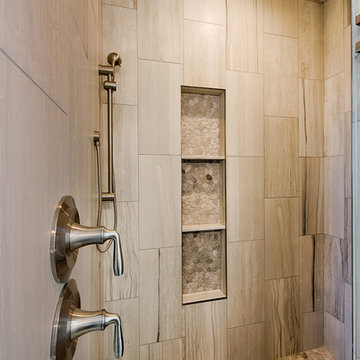
Idées déco pour une salle de bain principale contemporaine avec un placard à porte plane, une douche ouverte, un carrelage beige, un carrelage en pâte de verre, un mur gris, un sol en galet, un sol beige et aucune cabine.
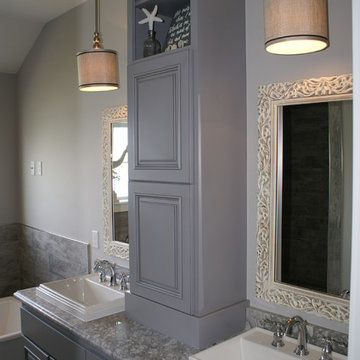
Detail Woodworks
Exemple d'une grande salle de bain principale tendance avec un placard avec porte à panneau surélevé, des portes de placard grises, une baignoire d'angle, un carrelage gris, des carreaux de porcelaine, un mur gris, un lavabo posé, un plan de toilette en granite, un sol en galet et un sol gris.
Exemple d'une grande salle de bain principale tendance avec un placard avec porte à panneau surélevé, des portes de placard grises, une baignoire d'angle, un carrelage gris, des carreaux de porcelaine, un mur gris, un lavabo posé, un plan de toilette en granite, un sol en galet et un sol gris.
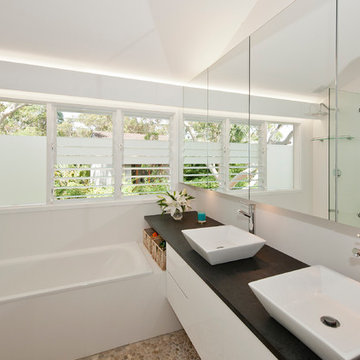
Tim Mooney
Cette image montre une salle de bain principale design de taille moyenne avec une vasque, un placard à porte plane, des portes de placard blanches, un plan de toilette en surface solide, une baignoire posée, un combiné douche/baignoire, un carrelage beige, un mur blanc et un sol en galet.
Cette image montre une salle de bain principale design de taille moyenne avec une vasque, un placard à porte plane, des portes de placard blanches, un plan de toilette en surface solide, une baignoire posée, un combiné douche/baignoire, un carrelage beige, un mur blanc et un sol en galet.
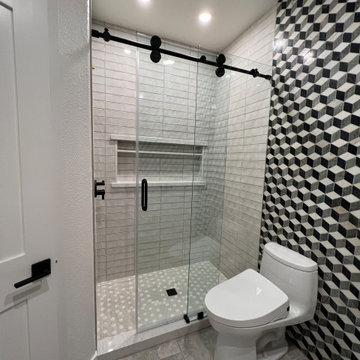
Now our client kid’s have a completely renovated bathroom to share. I would say a ONE OF A KIND BATHROOM to share!
This bathroom turned out so BOLD & FUN.
Check out the scope of this project:
-New ceiling recessed lights layout
-Plumbing adjustment for a new Walk-in shower
-New two-piece washlet/bidet toilet
-LED mirror installation
-Custom Vanity
-Quartz vanity top
-Black Fixtures and Accessories
-Marble wall and backsplash
-Walk-in Shower
-New Shampoo Niche
-Sliding shower door w/ Diamond Coating
-Interior Doors and Hardware Replacement
Location: Connor States, Copperopolis CA 95228
General Contractor: Weslei Costa
Interior Designer: Vivian Costa
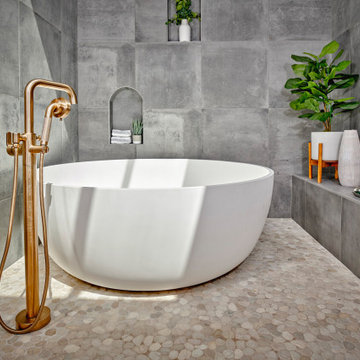
Inspiration pour une grande salle de bain principale design avec une baignoire indépendante, un carrelage gris, des carreaux de porcelaine, un sol en galet, une niche, un espace douche bain et un sol beige.
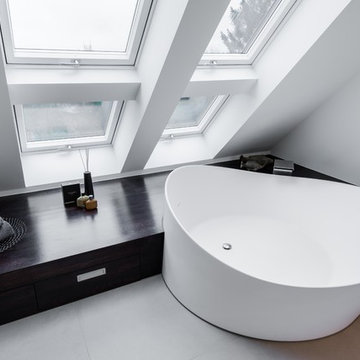
Dieses Masterbadezimmer lebt vom hell/dunkel Kontrast. Zentrum bildet die große, runde Badewanne, die halb in ein dunkles Holzmöbel eingelassen ist. Von dort aus geht der Blick frei in den Himmel. Gegenüber die reduzierte Waschtischanlage mit eingelassenem Spiegelschrank und losgelöstem Unterschrank um eine gewisse Leichtigkeit zu projizieren.
Dahinter in einer T-Lösung integriert die große SPA-Dusche, die als Hamam verwendet werden kann, und das WC.
ultramarin / frank jankowski fotografie
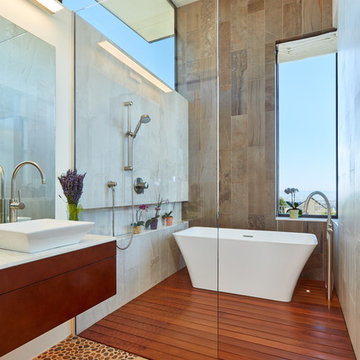
Idée de décoration pour une salle de bain design en bois foncé avec un placard à porte plane, une baignoire indépendante, une douche ouverte, un carrelage marron, un mur blanc, un sol en galet, une vasque et aucune cabine.
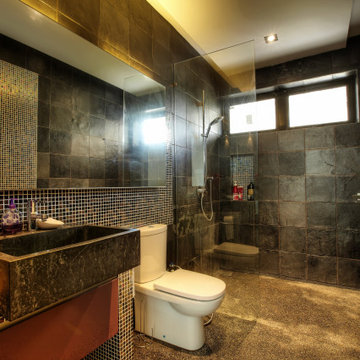
Family bathroom has robust finishes such a slate on the walls contrasted with a multi-coloured mosaic finish. The floor is exposed aggregate concrete, A large marble trough sink adds to the industrial and utilitarian feel to the bathroom.
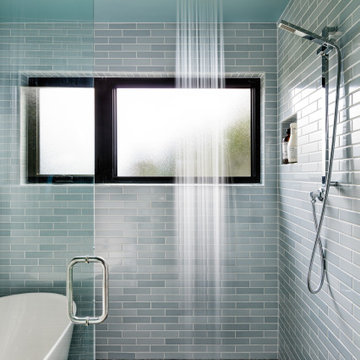
This spa-like wet room reflects the ocean feel of this Pacific Northwest view home.
Remodeled by Blue Sound Construction, Interior Design by KP Spaces, Design by Brian David Roberts, Photography by Miranda Estes.
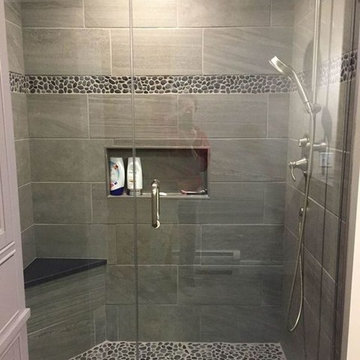
Inspiration pour une douche en alcôve principale design de taille moyenne avec un carrelage gris, des carreaux de porcelaine, un mur gris, un sol en galet, un sol multicolore et une cabine de douche à porte battante.

Custom straight-grain cedar sauna, custom straight oak cabinets with skirt back-lighting. 3-D tile vanity backsplash with wall mounted fixtures and LED mirrors. Light-projected shower plumbing box with custom glass. Pebble-inlaid and heated wood-tile flooring.
Photo by Marcie Heitzmann
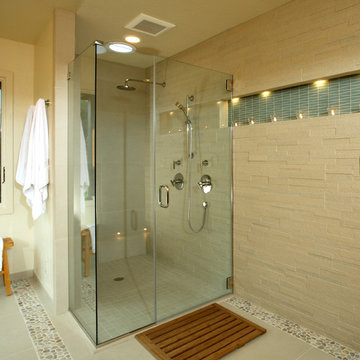
2012 National Best Bath Award, 1st Place Large Bath, and People's Pick Bath Winner NKBA National. Designed by Yuko Matsumoto, CKD, CBD.
Photographed by Douglas Johnson Photography
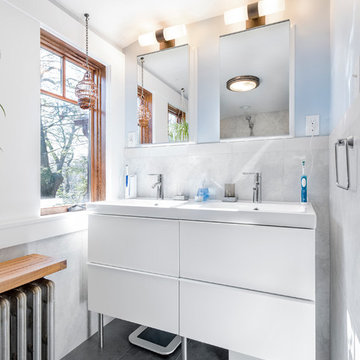
New Master Bath double sinks
Patrick Roger Photography
Réalisation d'une grande salle de bain principale design avec un placard à porte plane, des portes de placard blanches, une douche ouverte, WC à poser, un carrelage gris, un carrelage blanc, un mur bleu, un sol en galet, un lavabo intégré, un plan de toilette en quartz, un sol noir et aucune cabine.
Réalisation d'une grande salle de bain principale design avec un placard à porte plane, des portes de placard blanches, une douche ouverte, WC à poser, un carrelage gris, un carrelage blanc, un mur bleu, un sol en galet, un lavabo intégré, un plan de toilette en quartz, un sol noir et aucune cabine.
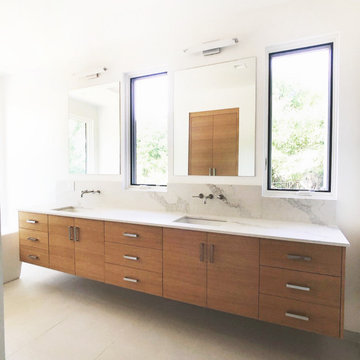
This master bathroom was on a second floor and had views into the treetops so we made sure to choose finishes to complement the natural vibe like quartz counters that looked like marble (without the maintenance). We designed the custom floating vanity to look like a modern piece of furniture.
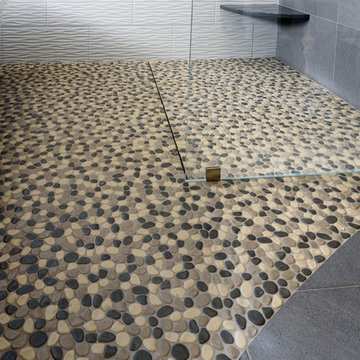
Photos courtesy of Jesse Young Property and Real Estate Photography
Idée de décoration pour une grande salle de bain principale design en bois brun avec un placard à porte plane, une baignoire indépendante, une douche ouverte, WC séparés, un carrelage gris, des carreaux de céramique, un mur bleu, un sol en galet, un lavabo encastré, un plan de toilette en quartz modifié, un sol multicolore et aucune cabine.
Idée de décoration pour une grande salle de bain principale design en bois brun avec un placard à porte plane, une baignoire indépendante, une douche ouverte, WC séparés, un carrelage gris, des carreaux de céramique, un mur bleu, un sol en galet, un lavabo encastré, un plan de toilette en quartz modifié, un sol multicolore et aucune cabine.
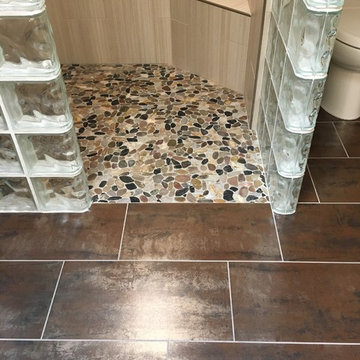
Contemporary curbless tile shower with beige modern linear style tile on the shower walls in a vertical offset pattern, with a tiled corner bench to match with Schluter metal trim on the edge. Included with flat multicolored pebbles on the shower floor, along with modern maroon metallic tile on the bathroom floor.
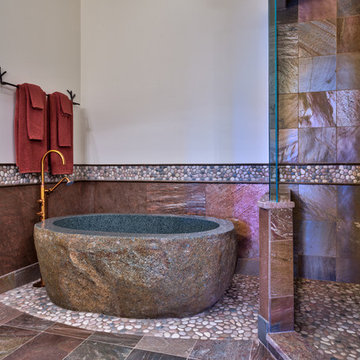
Photos by www.meechan.com
Exemple d'une salle de bain tendance avec une baignoire indépendante, un sol en galet et du carrelage en ardoise.
Exemple d'une salle de bain tendance avec une baignoire indépendante, un sol en galet et du carrelage en ardoise.
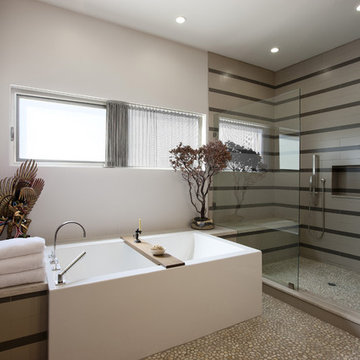
Idée de décoration pour une salle de bain design avec une baignoire indépendante et un sol en galet.
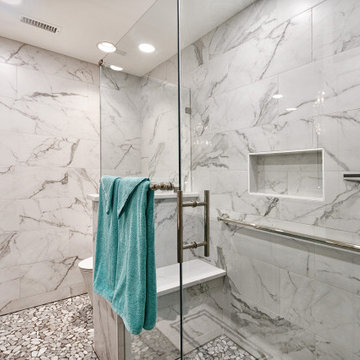
Cette photo montre une petite salle de bain principale tendance avec un placard à porte shaker, des portes de placard grises, une douche d'angle, WC à poser, un carrelage blanc, des carreaux de porcelaine, un mur blanc, un sol en galet, un lavabo encastré, un plan de toilette en quartz modifié, un sol gris, une cabine de douche à porte battante, un plan de toilette blanc, un banc de douche, meuble simple vasque et meuble-lavabo encastré.
Idées déco de salles de bain contemporaines avec un sol en galet
8