Idées déco de salles de bain contemporaines avec un sol en galet
Trier par :
Budget
Trier par:Populaires du jour
81 - 100 sur 1 401 photos
1 sur 3
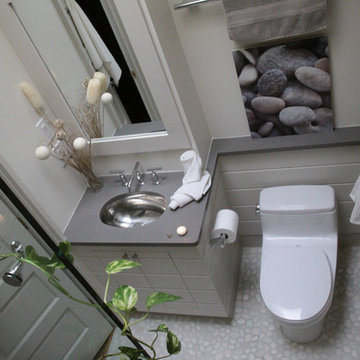
Creative use of space makes this bathroom functional and pretty.
Aménagement d'une douche en alcôve principale contemporaine de taille moyenne avec un placard en trompe-l'oeil, des portes de placard grises, WC à poser, un mur gris, un sol en galet, un lavabo encastré et un plan de toilette en acier inoxydable.
Aménagement d'une douche en alcôve principale contemporaine de taille moyenne avec un placard en trompe-l'oeil, des portes de placard grises, WC à poser, un mur gris, un sol en galet, un lavabo encastré et un plan de toilette en acier inoxydable.
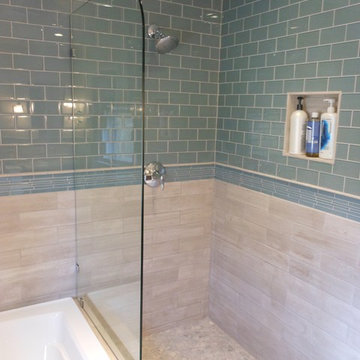
This contemporary bathroom features a unique split shower bath. There is open access from the white drop-in bathtub and the semi closed-in shower on the other side. A glass panel is all that separates the two. The top half of the walls have a traditional sea-green porcelain tiles and the bottom half features a more contemporary beige matted tiles. The flooring of the semi closed-in shower is made up of smooth stones, which is great for comfort. Helpful built-in shelving is on the shower side to hold all necessary items while a smooth ledge was added to the bathtub for the same purpose.
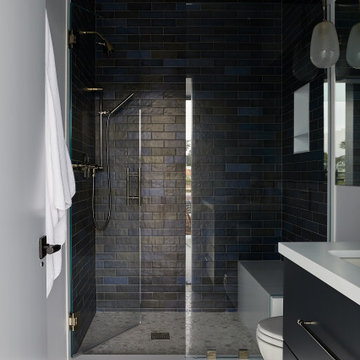
Aménagement d'une salle de bain contemporaine de taille moyenne avec un placard à porte plane, des portes de placard noires, WC séparés, un carrelage noir, des carreaux de céramique, un mur blanc, un sol en galet, un lavabo encastré, un plan de toilette en quartz modifié, un sol blanc, une cabine de douche à porte battante, un plan de toilette blanc, un banc de douche, meuble simple vasque et meuble-lavabo sur pied.
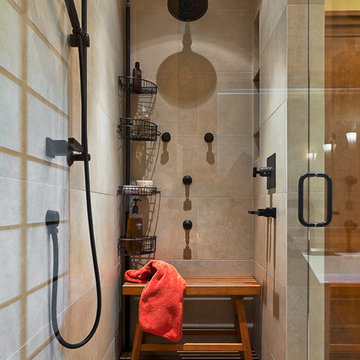
Ciro Coelho.
hillside enclave | spa inspired living spaces.
coy ponds | classic wood barrel soaking tub | coastal views.
natural warm materials | re-use of antique balinese wood panel.
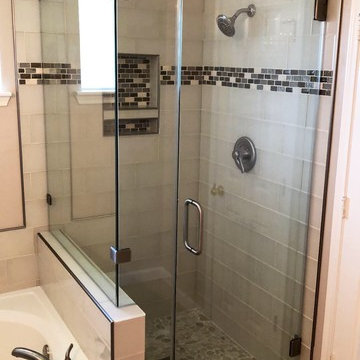
Shower stall finished with 3"x6" glass tiles and frameless shower enclosure
Inspiration pour une petite salle de bain design avec une baignoire posée, une douche d'angle, un carrelage blanc, un sol en galet, un sol multicolore et une cabine de douche à porte battante.
Inspiration pour une petite salle de bain design avec une baignoire posée, une douche d'angle, un carrelage blanc, un sol en galet, un sol multicolore et une cabine de douche à porte battante.
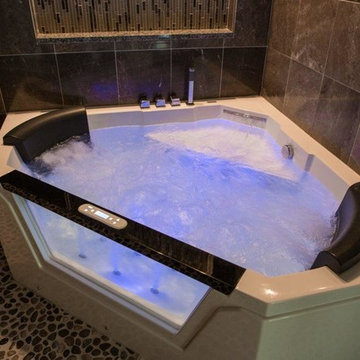
Love, love, love this indoor hot tub in this walk-in-shower. Heated, jets, waterfall inlet, hand-held, lights, music. What else could you want? Photo by Kit Ehrman and/or Berkshire Hathaway agent.
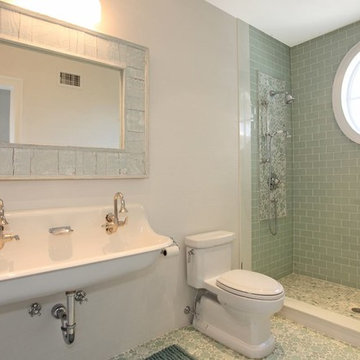
Inspiration pour une salle de bain principale design de taille moyenne avec des carreaux de porcelaine, un sol en galet, un espace douche bain, WC à poser, un carrelage bleu, un mur blanc, un lavabo suspendu et un sol bleu.
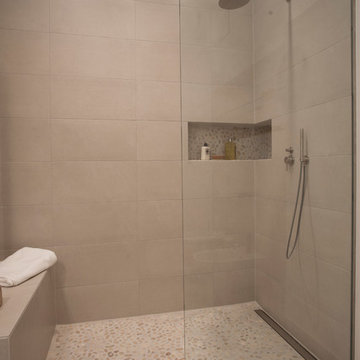
Die Duscharmaturen überzeugen durch Ihre Schlichtheit und den robusten Edelstahl. Man kann hier zwischen einer Regendusche und der filigranen Handbrause wählen.
Bidet, WC und Waschbecken: Villeroy & Boch
Waschtischplatte: PIBAMARMI
Armaturen: CEA
Heizkörper: HSK
Duschrinne und WC-Betätigung: TECE
Glaswand: Maßanfertigung
Fliesen: Casalgrande Padana
Kiesel: Stein & Ambiente
Fotos von Florian Goldmann
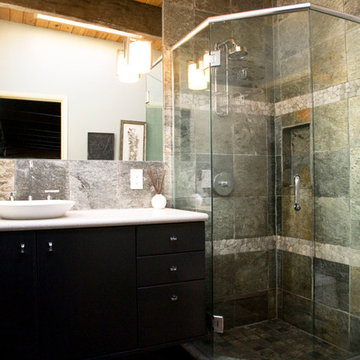
Cette photo montre une salle de bain principale tendance en bois foncé avec une douche d'angle, une vasque, un placard à porte plane, un carrelage gris, un carrelage multicolore, un carrelage de pierre, un mur gris, un sol en galet et un plan de toilette en calcaire.
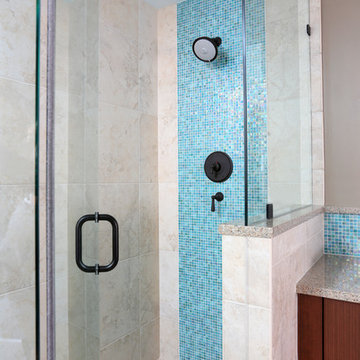
The homeowners felt their shower was too small, so it was a priority to expand it. The new shower features blue mosaic tile, oil rubbed bronze fixtures, a shower niche for storage and a bench with turquoise tile that matches the rest of the space and provides convenience. The pebble flooring contributes to the spa-like aesthetic of the bathroom.
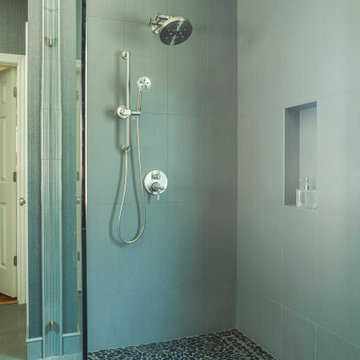
The tub was converted into a walk-in shower with pebble-textured tiled floor. This addition streamlined the space, allowed for a larger shower area and easier access to the closet.
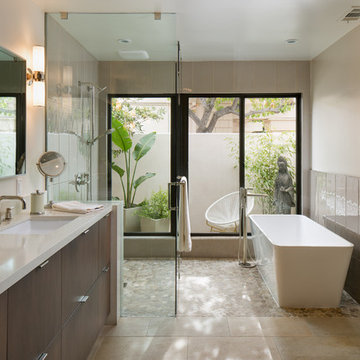
Brady Architectural Photography
Réalisation d'une salle de bain principale design en bois foncé de taille moyenne avec un placard à porte plane, une baignoire indépendante, une douche à l'italienne, un lavabo encastré, un sol beige, un carrelage gris, un mur beige, un sol en galet, une cabine de douche à porte battante et un plan de toilette blanc.
Réalisation d'une salle de bain principale design en bois foncé de taille moyenne avec un placard à porte plane, une baignoire indépendante, une douche à l'italienne, un lavabo encastré, un sol beige, un carrelage gris, un mur beige, un sol en galet, une cabine de douche à porte battante et un plan de toilette blanc.
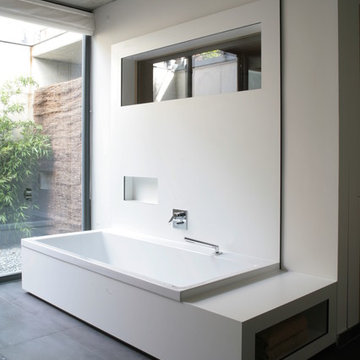
Fotograf: Stefan Meyer
Cette image montre une grande salle de bain design avec une baignoire posée, un mur blanc et un sol en galet.
Cette image montre une grande salle de bain design avec une baignoire posée, un mur blanc et un sol en galet.
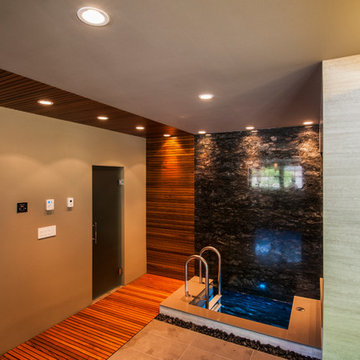
Construction: Kingdom Builders
Réalisation d'un très grand sauna design en bois clair avec un placard à porte persienne, un bain japonais, un espace douche bain, WC à poser, un carrelage noir, des dalles de pierre, un sol en galet, un lavabo posé et un plan de toilette en quartz modifié.
Réalisation d'un très grand sauna design en bois clair avec un placard à porte persienne, un bain japonais, un espace douche bain, WC à poser, un carrelage noir, des dalles de pierre, un sol en galet, un lavabo posé et un plan de toilette en quartz modifié.
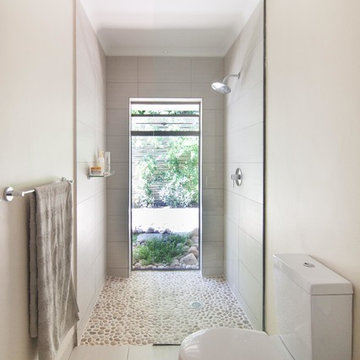
Peter Bruyns Photography
Inspiration pour une salle de bain design avec une douche ouverte, WC séparés, un carrelage beige, un mur beige, un sol en galet, un sol beige et aucune cabine.
Inspiration pour une salle de bain design avec une douche ouverte, WC séparés, un carrelage beige, un mur beige, un sol en galet, un sol beige et aucune cabine.
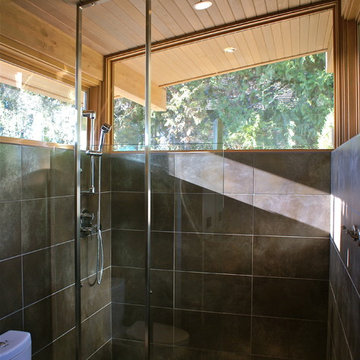
Réalisation d'une salle de bain design avec une douche ouverte, un carrelage gris, un sol en galet, aucune cabine et une fenêtre.
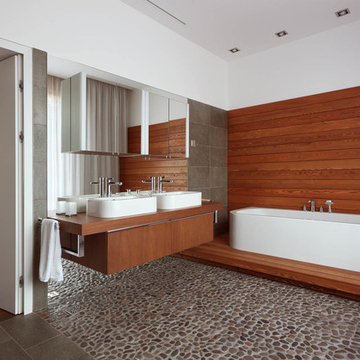
Фотограф-Алексей Князев
Cette photo montre une salle de bain tendance avec un placard à porte plane, une baignoire indépendante, une plaque de galets, un sol en galet, un plan de toilette en bois et un plan de toilette marron.
Cette photo montre une salle de bain tendance avec un placard à porte plane, une baignoire indépendante, une plaque de galets, un sol en galet, un plan de toilette en bois et un plan de toilette marron.
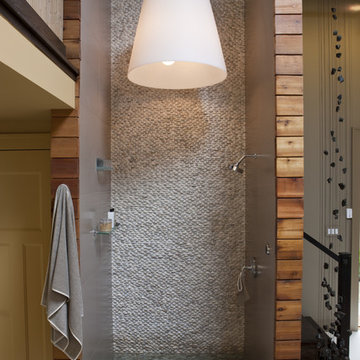
Architecture and interior design go hand in hand. Our highest priority is the quality of the space and The Retreat presented unique design opportunities. Bathed in natural light, the shower, which includes a re-circulating waterfall, occupies the center of the room, wrapped in cedar. The “tree”, which represents the earth, envelops water, the source of life. The remaining functions line the perimeter of the room.
All the materials in the room are sustainable in accordance with current practices. The furniture is sustainable. The fabrics are sustainable. Even the art is sustainable! There is no excess, just the necessary components to create an inviting and comfortable environment to promote relaxation and well-being.
Simple, clean, and contemporary, the Retreat is a place to unwind, take a nap, read, meditate – whichever your favorite way to relieve stress – indoors.
Photography by Gordon Beall
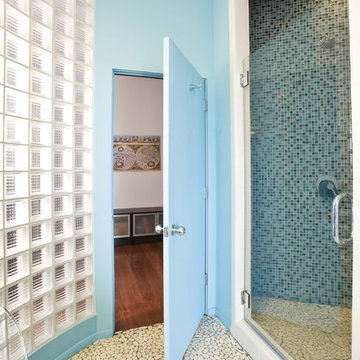
Exemple d'une salle de bain tendance avec mosaïque, un sol en galet et une douche d'angle.
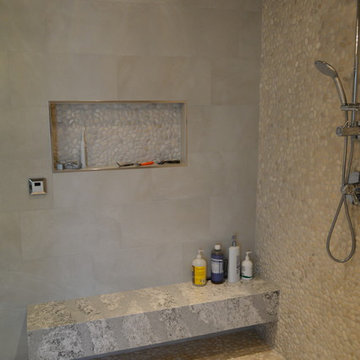
View of the shower and the floating wall bench- the stone on the countertops is used as the material for this bench. Note the added touch of the pebble stones inside the niches.
Idées déco de salles de bain contemporaines avec un sol en galet
5