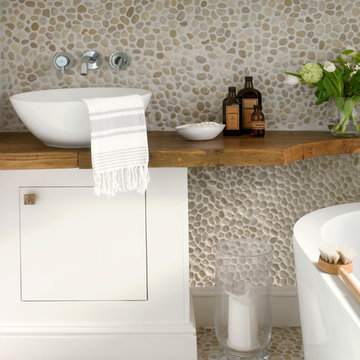Idées déco de salles de bain contemporaines avec un sol en galet
Trier par :
Budget
Trier par:Populaires du jour
21 - 40 sur 1 402 photos
1 sur 3
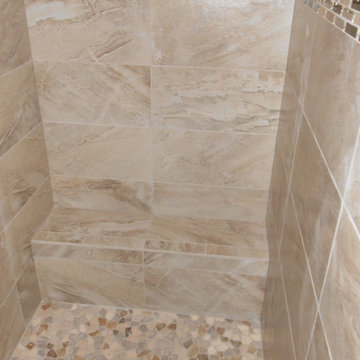
Vencil Homes - Bathroom #3 - 12x24 tiles installed horizontally with a glass and stone liner bar.
Cette image montre une salle de bain principale design de taille moyenne avec une douche ouverte, des carreaux de porcelaine, un mur beige, un carrelage beige et un sol en galet.
Cette image montre une salle de bain principale design de taille moyenne avec une douche ouverte, des carreaux de porcelaine, un mur beige, un carrelage beige et un sol en galet.

This spacious Master Bath was once a series of three small rooms. Walls were removed and the layout redesigned to create an open, luxurious bath, with a curbless shower, heated floor, folding shower bench, body spray shower heads as well as a hand-held shower head. Storage for hair-dryer etc. is tucked behind the cabinet doors, along with hidden electrical outlets.
- Sally Painter Photography, Portland, Oregon
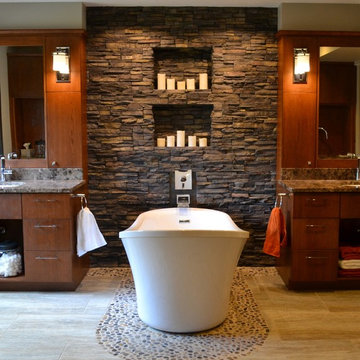
The goal of this master suite remodel was to design a luxurious yet simple environment that was not only beautiful but also comfortable, and designer Lori Wiles brought the transformation to life.
The remodel was a transformation of the unused storage area in the bottom level of the clients’ home. Wiles' creative problem solving did more than just hide basement remodel problems like low ductwork and poorly located pipes. Instead, these obstacles served as a source of inspiration for some of the most interesting aspects of her design, such as the angular wood-paneled headboard wall with built-in nightstands.
Following a stone, fire, water, and wood theme, the materials used in this master suite strongly relate to nature. Water flows to the tub from the stone accent wall in the bathroom, and an opposing stone wall in the bedroom creates a dramatic backdrop for a seating area. Both walls contain candle-filled niches and Cherry wood is employed throughout, creating warmth and continuity.
To further achieve the natural look and feel of the bathroom, Wiles incorporated a variety of stones. The shower and immediate area around the freestanding tub feature pebble accent flooring that complement the surrounding large, rectangular tile floors. Eldorado Stone’s Black River Stacked Stone was chosen because it offered different textures and dimensions of the black, rugged, stacked stone, resulting in an organic environment that provides relief from the flat surfaces.
By using quality materials such as Eldorado Stone, designer Lori Wiles was able to create a zen-like space that exceeded her client’s expectations.
Eldorado Stone Profile Featured: Black River Stacked Stone installed with a Dry-Stack grout technique
Designer: Lori Wiles Design
Website: www.loriwilesdesign.com
Phone: (319) 310-6214
Contact Lori Wiles Design
Houzz: www.houzz.com/pro/loriwiles/lori-wiles-design
Facebook: www.facebook.com/pages/Lori-Wiles-Design
Pinterest: www.pinterest.com/loriwilesdesign/
Photography: Lori Wiles Design
Mason: Iowa Stone Supply
Website: www.iowastonesupply.com
Phone: (319) 533-4299
Contact Iowa Stone Supply
Eastern Iowa Showroom (Monday-Friday 7:30-4:00 or by appointment)
1530 Stamy Road
Hiawatha, IA 52233
Central Iowa Showroom (by appointment)
2913 99th Street
Urbandale, IA 50322
Facebook: www.facebook.com/pages/Iowa-Stone-Supply
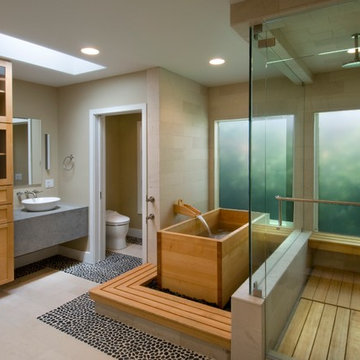
Zen bathroom in Brentwood, Ca. with a Japanese soaking tub.
Idée de décoration pour une salle de bain design avec un bain japonais, une vasque, un sol en galet et des toilettes cachées.
Idée de décoration pour une salle de bain design avec un bain japonais, une vasque, un sol en galet et des toilettes cachées.
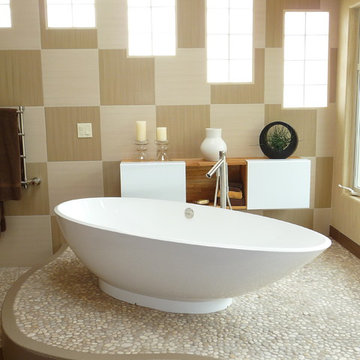
Exemple d'une salle de bain principale tendance de taille moyenne avec une baignoire indépendante, une plaque de galets, un sol en galet et un mur beige.
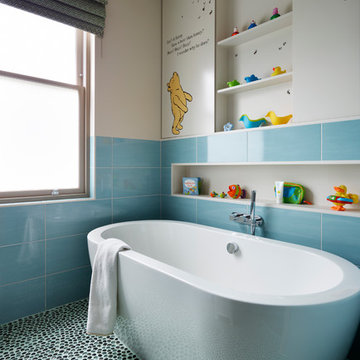
A smart aquamarine ensuite bathroom for a young child, which adjoins a Winnie the Poo themed bedroom. We have made use of adult but fun sanitary ware and tiling so that the young child will never outgrow it, but commissioned hand painted murals on the doors to create some magic at bath time. Fantastic storage for lots of products and open shelving to feature lots of bright toys. The glass pebble floor not only looks amazing but is also highly practical as it’s anti-slip.

This long narrow shower room took careful planning to fit the required sanitaryware and walk in shower. Designed for two children, so also had to be easy to use. Mirror fitted along the entire wall length to expand the space and fun surf bathroom-appropriate wall mural to opposite wall.
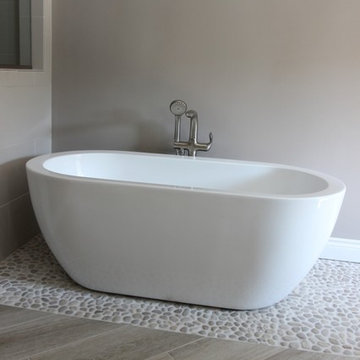
Exemple d'une salle de bain principale tendance en bois brun de taille moyenne avec un placard à porte plane, une baignoire indépendante, une douche double, WC séparés, un carrelage marron, une plaque de galets, un mur gris, un sol en galet, un lavabo posé et un plan de toilette en granite.
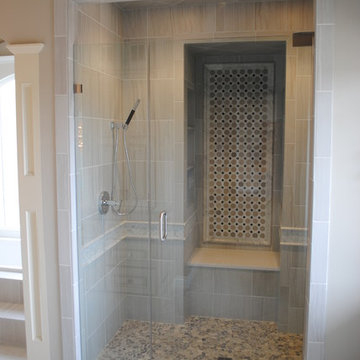
Réalisation d'une grande salle de bain principale design avec un espace douche bain, un sol en galet, un plan de toilette en carrelage et une cabine de douche à porte battante.
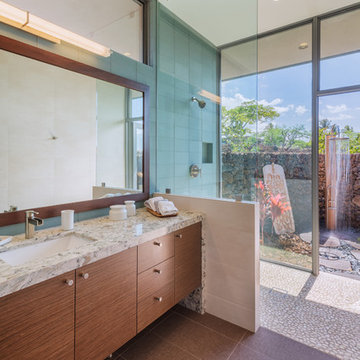
Cette photo montre une salle de bain principale tendance en bois foncé de taille moyenne avec un placard à porte plane, un carrelage bleu, un carrelage en pâte de verre, un lavabo encastré, une douche ouverte, un mur bleu, un sol en galet, un plan de toilette en granite, un sol beige et aucune cabine.
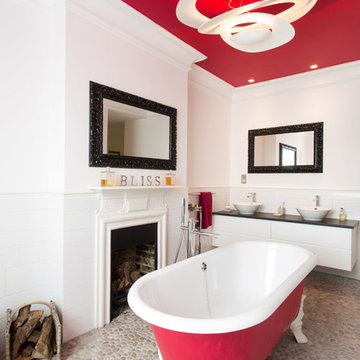
Aménagement d'une salle de bain principale contemporaine de taille moyenne avec une vasque, une baignoire sur pieds, WC à poser, des portes de placard blanches, un carrelage blanc, des carreaux de céramique, une douche ouverte, un sol en galet et un sol beige.
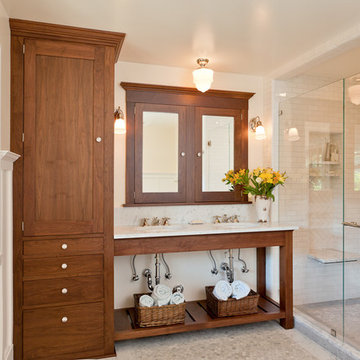
Kelly & Abramson Architecture
Cette photo montre une salle de bain tendance en bois brun de taille moyenne avec un lavabo encastré, un placard sans porte, un carrelage blanc, un carrelage métro, un mur blanc, un sol en galet, un sol blanc, une baignoire sur pieds, WC séparés, un plan de toilette en marbre, une cabine de douche à porte battante et un plan de toilette blanc.
Cette photo montre une salle de bain tendance en bois brun de taille moyenne avec un lavabo encastré, un placard sans porte, un carrelage blanc, un carrelage métro, un mur blanc, un sol en galet, un sol blanc, une baignoire sur pieds, WC séparés, un plan de toilette en marbre, une cabine de douche à porte battante et un plan de toilette blanc.
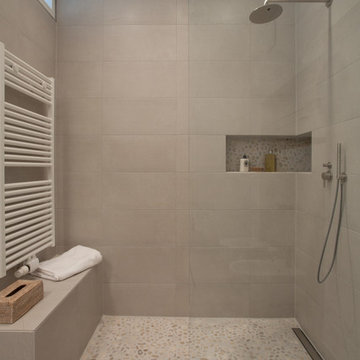
In der großzügigen Dusche findet sich nicht nur eine in den Trockenbau integrierte Ablagenische für Kosmetik, sondern darüber hinaus auch eine praktische, eingebaute Sitzbank.
Bidet, WC und Waschbecken: Villeroy & Boch
Waschtischplatte: PIBAMARMI
Armaturen: CEA
Heizkörper: HSK
Duschrinne und WC-Betätigung: TECE
Glaswand: Maßanfertigung
Fliesen: Casalgrande Padana
Kiesel: Stein & Ambiente
Fotos von Florian Goldmann
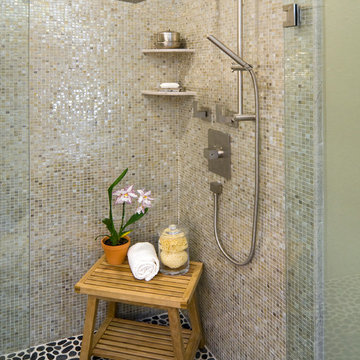
Photo by Robert Jansons
Cette photo montre une salle de bain principale tendance de taille moyenne avec une douche ouverte, un carrelage gris, mosaïque et un sol en galet.
Cette photo montre une salle de bain principale tendance de taille moyenne avec une douche ouverte, un carrelage gris, mosaïque et un sol en galet.
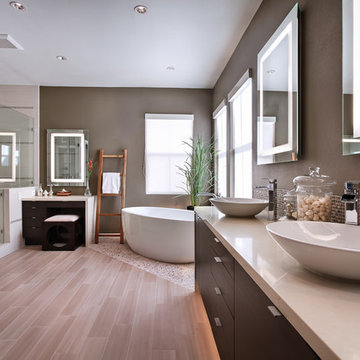
Inspired by the Japanese "roten-buro" (outdoor bath), this master bath uses natural materials and textures to create the feeling of bathing out in nature. Designer: Fumiko Faiman. Photographer: Jeri Koegel.
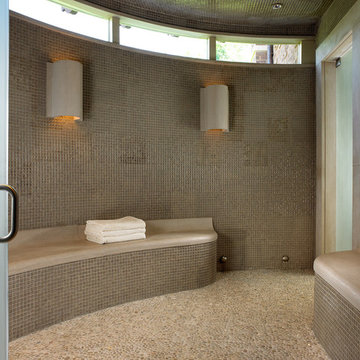
Photo Credit: Kim Sargent
Cette photo montre une salle de bain tendance avec mosaïque, un sol en galet et hammam.
Cette photo montre une salle de bain tendance avec mosaïque, un sol en galet et hammam.
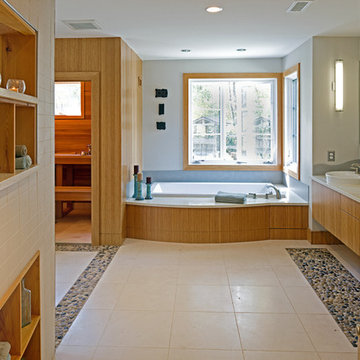
Exemple d'une salle de bain principale tendance en bois clair de taille moyenne avec un sol en galet, un placard à porte plane, une douche ouverte, WC à poser, un carrelage blanc, des dalles de pierre, un mur bleu, une vasque, un plan de toilette en surface solide et une baignoire posée.
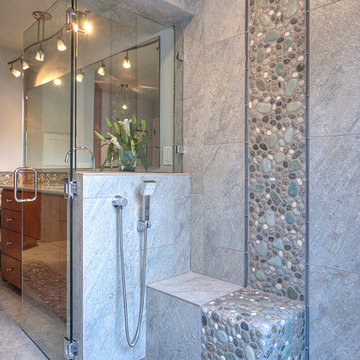
The river pebbles give a natural feeling and the glass tile bordering the stone pebbles are the perfect touch on this beautiful shower.
Design by Luz Marina Selles.
Photos by Mike Small Photography.
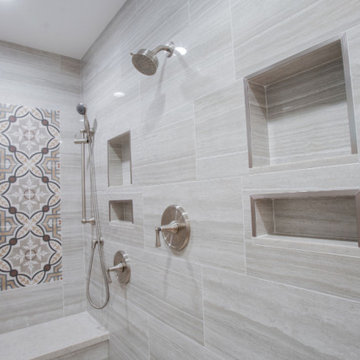
Exemple d'une salle d'eau tendance de taille moyenne avec un placard à porte plane, des portes de placard grises, une douche à l'italienne, un carrelage multicolore, des carreaux de béton, un mur gris, un sol en galet, un lavabo encastré, un plan de toilette en marbre, un sol marron, une cabine de douche à porte battante et un plan de toilette gris.
Idées déco de salles de bain contemporaines avec un sol en galet
2
