Idées déco de salles de bain contemporaines avec une baignoire posée
Trier par :
Budget
Trier par:Populaires du jour
101 - 120 sur 22 470 photos
1 sur 3
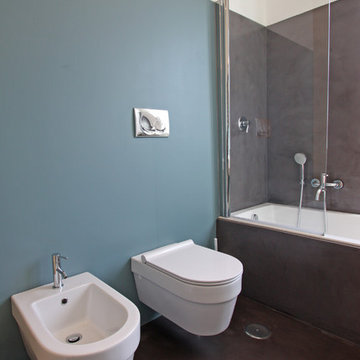
Franco Bernardini
Idées déco pour une salle de bain contemporaine avec une baignoire posée, un combiné douche/baignoire, WC suspendus et un mur bleu.
Idées déco pour une salle de bain contemporaine avec une baignoire posée, un combiné douche/baignoire, WC suspendus et un mur bleu.
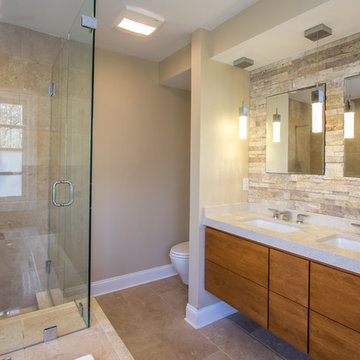
Anna Zagorodna
Idées déco pour une salle de bain principale contemporaine en bois brun de taille moyenne avec un lavabo encastré, un placard à porte plane, un plan de toilette en quartz modifié, une baignoire posée, une douche d'angle, WC suspendus, des carreaux de porcelaine, un sol en carrelage de porcelaine, un mur beige et un carrelage beige.
Idées déco pour une salle de bain principale contemporaine en bois brun de taille moyenne avec un lavabo encastré, un placard à porte plane, un plan de toilette en quartz modifié, une baignoire posée, une douche d'angle, WC suspendus, des carreaux de porcelaine, un sol en carrelage de porcelaine, un mur beige et un carrelage beige.
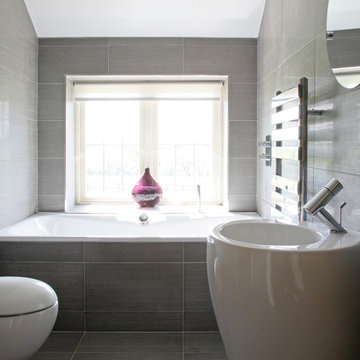
Interiors shouldn't just be about how spaces look. These ribbed grey porcelain tiles bring a depth to this elegant one-colour bathroom that perfectly captures the sun's rays and make you want to reach out and touch. Overall effect - peace and calm. Photography by Fisher Hart
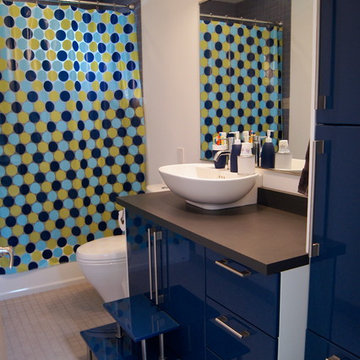
Idée de décoration pour une salle de bain design pour enfant avec une vasque, un placard à porte plane, des portes de placard bleues, un plan de toilette en stratifié, une baignoire posée, WC à poser, un carrelage bleu, des carreaux de porcelaine, un mur blanc et un sol en carrelage de porcelaine.
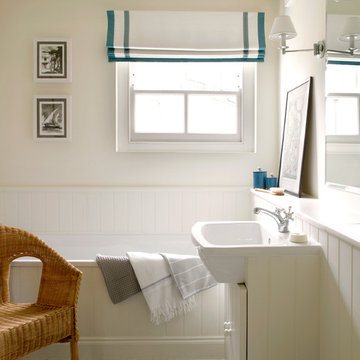
Réalisation d'une salle de bain design avec un lavabo posé, des portes de placard blanches, une baignoire posée et un sol multicolore.
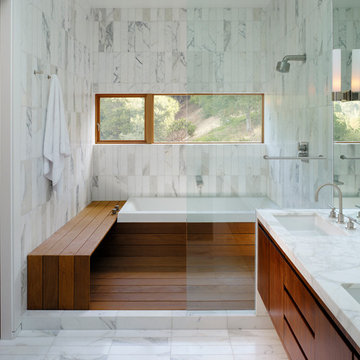
Inspiration pour une salle de bain design avec une baignoire posée, un placard à porte plane et une fenêtre.
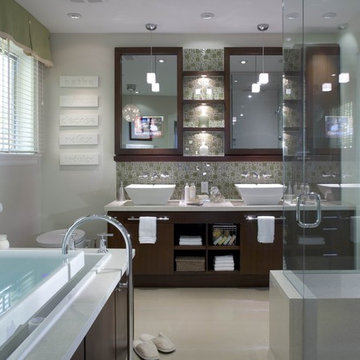
Cette image montre une douche en alcôve principale design en bois brun de taille moyenne avec un placard à porte plane, une baignoire posée, un carrelage blanc, mosaïque, un mur blanc, carreaux de ciment au sol, une vasque, un plan de toilette en granite, un sol blanc et une cabine de douche à porte battante.
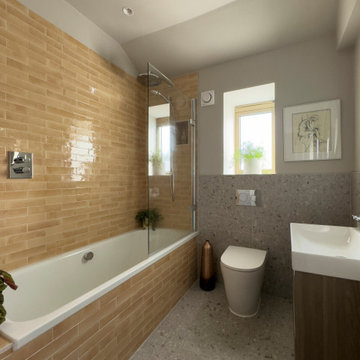
This family bathroom is small so we opted for contrasting tiles to create the impression of space. The tiled bath has an overhead shower to maximise its usage for the whole family. The floor tiles continue half up the wall to blur the edges and conceal the toilet cistern.
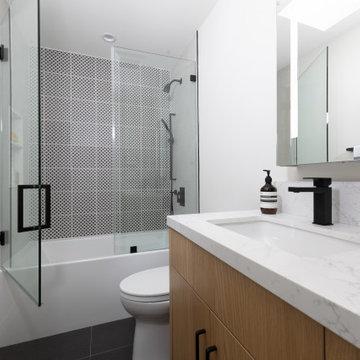
The guest bathroom has a tub/shower combo and we used a black and white patterned tile as an accent wall. The other walls are in a complimentary stone tile. The light wood vanity is paired with a black matte tile floor.

Idées déco pour une salle de bain principale et longue et étroite contemporaine de taille moyenne avec un placard à porte plane, des portes de placard turquoises, une baignoire posée, une douche d'angle, des carreaux de béton, carreaux de ciment au sol, une vasque, un plan de toilette en verre, un plan de toilette bleu, meuble double vasque et meuble-lavabo suspendu.

Cette photo montre une salle de bain tendance pour enfant avec un placard à porte plane, des portes de placard blanches, une baignoire posée, un combiné douche/baignoire, WC séparés, un carrelage blanc, des carreaux de porcelaine, un mur blanc, sol en béton ciré, une vasque, un plan de toilette en quartz modifié, un sol gris, un plan de toilette blanc, meuble simple vasque et meuble-lavabo suspendu.

Hello there loves. The Prickly Pear AirBnB in Scottsdale, Arizona is a transformation of an outdated residential space into a vibrant, welcoming and quirky short term rental. As an Interior Designer, I envision how a house can be exponentially improved into a beautiful home and relish in the opportunity to support my clients take the steps to make those changes. It is a delicate balance of a family’s diverse style preferences, my personal artistic expression, the needs of the family who yearn to enjoy their home, and a symbiotic partnership built on mutual respect and trust. This is what I am truly passionate about and absolutely love doing. If the potential of working with me to create a healing & harmonious home is appealing to your family, reach out to me and I'd love to offer you a complimentary discovery call to determine whether we are an ideal fit. I'd also love to collaborate with professionals as a resource for your clientele. ?
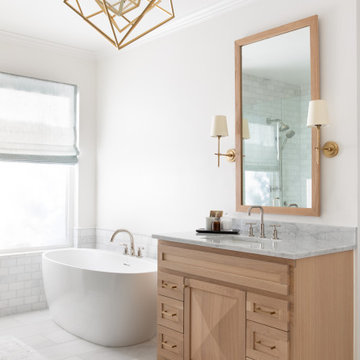
We designed this bathroom remodel to be a modern, bright, and polished space. We started with a light, soothing color palette and two large mirrors to create an open, airy vibe. Modern sconces and striking lighting add a sophisticated touch. And finally, a beautiful tub creates a relaxing, luxurious, spa-like appeal to the space.
---
Project designed by Sara Barney’s Austin interior design studio BANDD DESIGN. They serve the entire Austin area and its surrounding towns, with an emphasis on Round Rock, Lake Travis, West Lake Hills, and Tarrytown.
For more about BANDD DESIGN, see here: https://bandddesign.com/
To learn more about this project, see here:
https://bandddesign.com/modern-kitchen-bathroom-remodel-lost-creek/

This Woodland Style home is a beautiful combination of rustic charm and modern flare. The Three bedroom, 3 and 1/2 bath home provides an abundance of natural light in every room. The home design offers a central courtyard adjoining the main living space with the primary bedroom. The master bath with its tiled shower and walk in closet provide the homeowner with much needed space without compromising the beautiful style of the overall home.
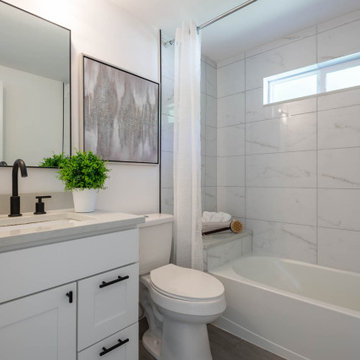
We took this north Seattle rambler and remodeled every square inch of it. New windows, roof, siding, electrical, plumbing, the list goes on! We worked hand in hand with the homeowner to give them a truly unique and beautiful home.

Inspiration pour une salle d'eau design de taille moyenne avec un placard à porte plane, des portes de placard beiges, une baignoire posée, un combiné douche/baignoire, un carrelage gris, un mur blanc, un sol en carrelage de porcelaine, une vasque, un sol beige, aucune cabine, un plan de toilette blanc, meuble simple vasque et meuble-lavabo suspendu.

Master bathroom with modern luxuries. Stand alone tub set in front of large window for lots of natural light. Large walk in shower with long window for natural light. His her sinks with lots of counter space.
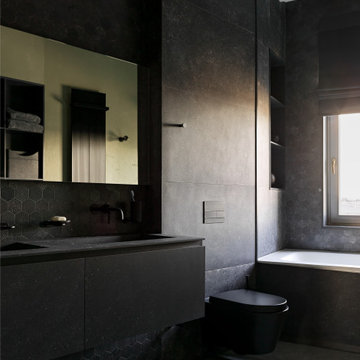
Réalisation d'une grande salle de bain design avec un placard à porte plane, des portes de placard noires, une baignoire posée, un urinoir, un carrelage noir, des carreaux de porcelaine, un mur noir, un sol en carrelage de porcelaine, un lavabo encastré, un sol noir et un plan de toilette noir.
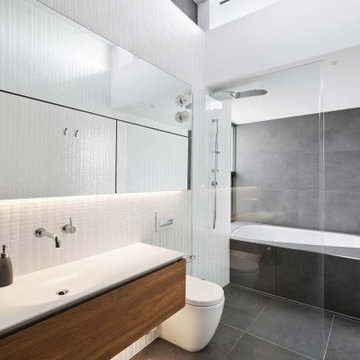
Inspiration pour une grande salle de bain principale design en bois brun avec un placard à porte plane, une baignoire posée, un espace douche bain, WC suspendus, un carrelage blanc, un mur blanc, un sol en carrelage de porcelaine, un lavabo intégré, un sol gris et un plan de toilette blanc.
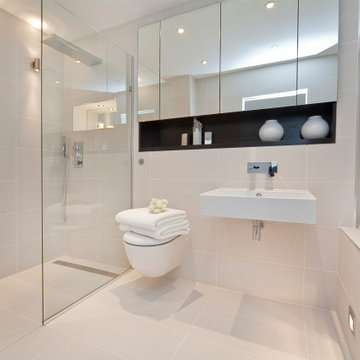
Inspiration pour une douche en alcôve principale design de taille moyenne avec une baignoire posée, WC suspendus, un carrelage beige, un lavabo suspendu et un sol beige.
Idées déco de salles de bain contemporaines avec une baignoire posée
6