Idées déco de salles de bain contemporaines
Trier par :
Budget
Trier par:Populaires du jour
241 - 260 sur 5 437 photos
1 sur 3
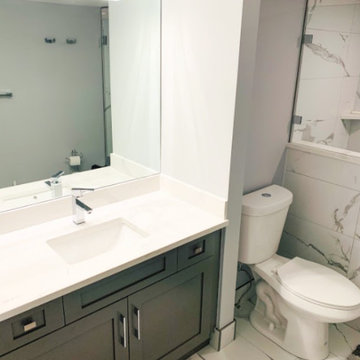
This bathroom Renovation features our Maple Shaker cabinets.
Idée de décoration pour une petite salle d'eau design avec un placard à porte shaker, des portes de placard marrons, WC à poser, un mur gris, un lavabo encastré, un plan de toilette en quartz, une cabine de douche à porte battante, un plan de toilette blanc, meuble simple vasque et meuble-lavabo encastré.
Idée de décoration pour une petite salle d'eau design avec un placard à porte shaker, des portes de placard marrons, WC à poser, un mur gris, un lavabo encastré, un plan de toilette en quartz, une cabine de douche à porte battante, un plan de toilette blanc, meuble simple vasque et meuble-lavabo encastré.
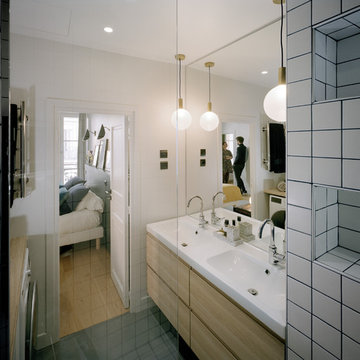
Crédit photo : Axel Dahl
Idée de décoration pour une salle de bain principale design de taille moyenne avec des portes de placard marrons, une douche ouverte, un carrelage blanc, des carreaux de céramique, un mur blanc, un sol en carrelage de céramique, un plan vasque et un sol gris.
Idée de décoration pour une salle de bain principale design de taille moyenne avec des portes de placard marrons, une douche ouverte, un carrelage blanc, des carreaux de céramique, un mur blanc, un sol en carrelage de céramique, un plan vasque et un sol gris.
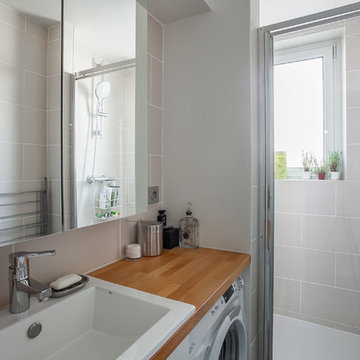
La salle d'eau comprend un grand espace douche de 120 X 80, devant la fenêtre.
Sous le plan lavabo, est intégré le lave linge
de petite profondeur sous plan de travail en bois clair.
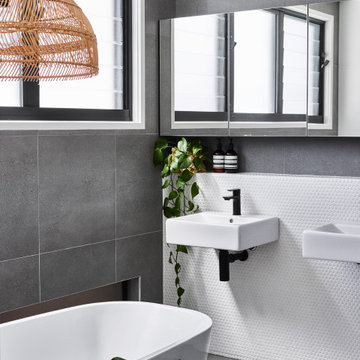
Exemple d'une petite salle de bain principale tendance avec une baignoire indépendante, un carrelage blanc, mosaïque, un sol en carrelage de céramique et un sol gris.
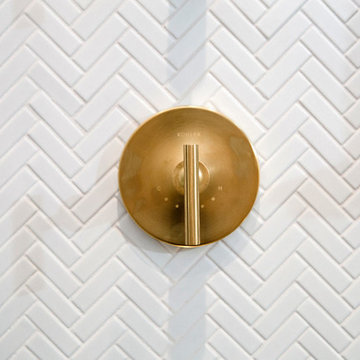
This bathroom remodel included a tub to shower conversion with a black and white vertical tile design, a herringbone design, shaker cabinets, and fun patterned wallpaper. All of these elements work together to create an inviting guest bathroom space!
Construction: Skelly Home Renovations; Design: Maureen Stevens; Sophie Epton Photography
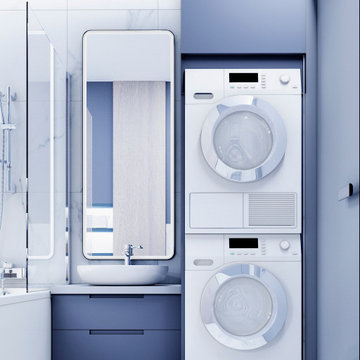
Minimalistic and stylish design of the bathroom in 4 bedroom apartment. White marble floor and walls, blue vanity and front face of the furniture
Cette photo montre une petite salle de bain tendance.
Cette photo montre une petite salle de bain tendance.
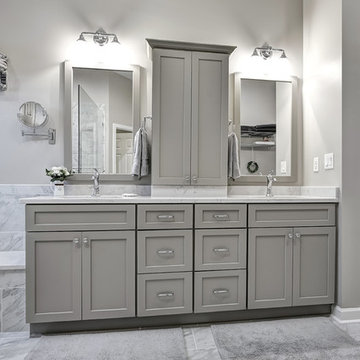
William Quarles
Cette image montre une grande salle de bain principale design avec un placard à porte shaker, des portes de placard grises, une douche à l'italienne, un carrelage gris, des carreaux de porcelaine, un mur gris, un sol en carrelage de porcelaine, un lavabo encastré et un plan de toilette en quartz modifié.
Cette image montre une grande salle de bain principale design avec un placard à porte shaker, des portes de placard grises, une douche à l'italienne, un carrelage gris, des carreaux de porcelaine, un mur gris, un sol en carrelage de porcelaine, un lavabo encastré et un plan de toilette en quartz modifié.
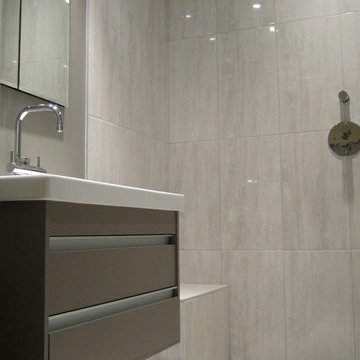
Large 24" square tiles are used on the floor & 19" x 24" tile of the same finish and pattern on the wall. The large format and the same finish creates the illusion of a large space.
A wall hung vanity and wall hung toilet also assist in creating an expansive look.
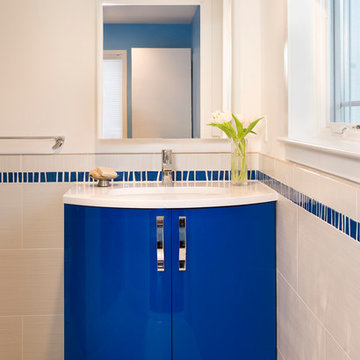
Curved front vanity with a blue high gloss lacquer, custom color
-Shelly Harrison Photography
Idée de décoration pour une petite salle d'eau design avec un placard à porte plane, des portes de placard bleues, un carrelage bleu, un carrelage gris, des carreaux de céramique, un mur blanc, un sol en carrelage de céramique et un plan de toilette en surface solide.
Idée de décoration pour une petite salle d'eau design avec un placard à porte plane, des portes de placard bleues, un carrelage bleu, un carrelage gris, des carreaux de céramique, un mur blanc, un sol en carrelage de céramique et un plan de toilette en surface solide.
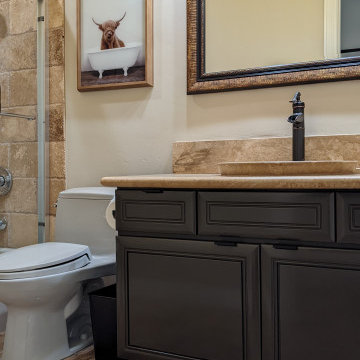
Exemple d'une petite salle de bain tendance pour enfant avec un placard avec porte à panneau surélevé, des portes de placard marrons, une baignoire en alcôve, un combiné douche/baignoire, WC à poser, un carrelage beige, du carrelage en travertin, un mur beige, un sol en travertin, une vasque, un sol beige, une cabine de douche à porte coulissante, un plan de toilette beige, meuble simple vasque et meuble-lavabo encastré.
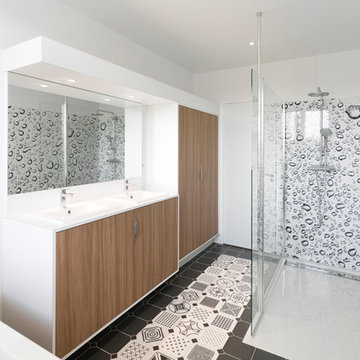
Antoine Cardi
Cette image montre une salle de bain design en bois clair de taille moyenne pour enfant avec un placard à porte affleurante, une baignoire posée, une douche à l'italienne, WC séparés, un mur blanc, carreaux de ciment au sol, un lavabo encastré, un plan de toilette en stratifié, un sol gris et aucune cabine.
Cette image montre une salle de bain design en bois clair de taille moyenne pour enfant avec un placard à porte affleurante, une baignoire posée, une douche à l'italienne, WC séparés, un mur blanc, carreaux de ciment au sol, un lavabo encastré, un plan de toilette en stratifié, un sol gris et aucune cabine.
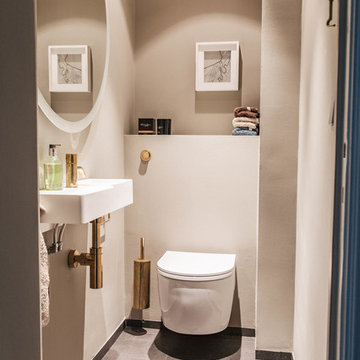
Nadja Endler
Aménagement d'une petite salle de bain contemporaine avec WC suspendus, un mur beige, un lavabo suspendu, un placard sans porte et un sol en calcaire.
Aménagement d'une petite salle de bain contemporaine avec WC suspendus, un mur beige, un lavabo suspendu, un placard sans porte et un sol en calcaire.
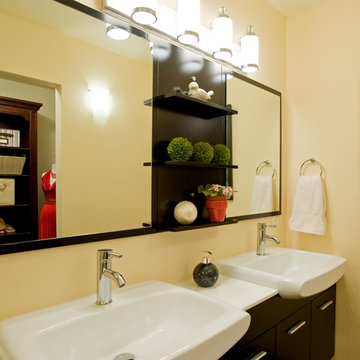
Creating a vanity room inside the master bathroom, next to a walk-in closet, and separated from the shower and the toilet area, was a good solution for the owner's lifestyle.
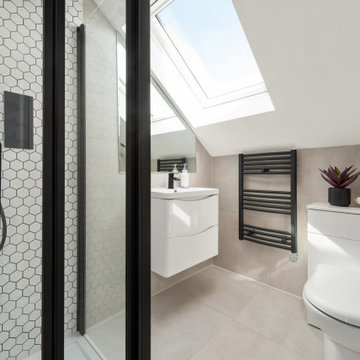
Simple, contemporary lines and great light in this bathroom - it only needed a few accessories tomato it homely.
This small flat on the top floor of the victorian house had a fantastic light but the walls and ceilings were at an angle. Unusual and not easy to furnish, it was difficult for viewers to see how thy can use the space. We managed to make it functional and attractive, and create a happy feel about it - ideal for a first time buyer. It did not stay long on the market.
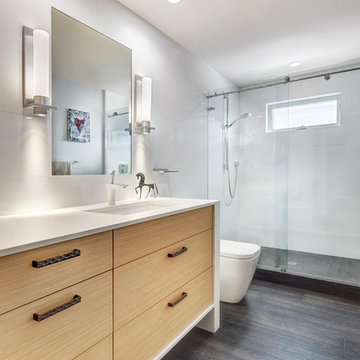
This previously small and under-utilized hall bathroom presented several design challenges. Maximizing storage and creating a big feeling with limited square footage was priority. It was also imperative that the end result be bright yet warm, durable and easy to maintain while achieving a sleek contemporary look.
The solution was multifold. The fixture layout was rearranged to maximize function. European frameless cabinetry with large drawers was used to maximize storage. A larger medicine cabinet was custom designed and placed on an angle to give maximum storage above the vanity. Warmth was brought into the space with the charcoal wood grain patterned floor tile and Rift White Oak horizontal grain cabinetry. A soft blue grey hue was chosen for the walls and a new 5 lite door, bringing serenity and peace to the space. Updated LED recessed lights bounce off the Porcelonosa wall tile and highlight the subtle stripe detail. The old light bar was replaced with sleek wall sconces providing more flattering light both outward for the user and down to the counter to illuminate items gracing the surface.
Special details such as the stone wrapped vanity were achieved through acute intention by the designer and skillful execution by fine local craftsman. Dekton was used as the wrap and is a striking and unexpected detail creating abundant simplicity and modern elegance while providing a durable and easy to maintain surface. The mirror was inset flush with the surrounding Porcelanosa wall tile and its edges align perfectly with the lines of the tile. Wall to wall Euro glass sliding shower doors maximize the spacious feeling and slide seamlessly on a brushed nickel mechanical rail system.
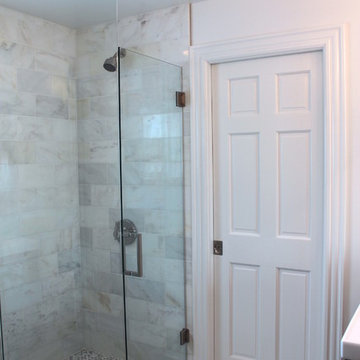
Michelle Drollette
Cette photo montre une salle de bain principale tendance en bois foncé de taille moyenne avec un lavabo suspendu, un placard à porte plane, une douche double, WC à poser, un carrelage blanc, un carrelage de pierre, un mur blanc et un sol en marbre.
Cette photo montre une salle de bain principale tendance en bois foncé de taille moyenne avec un lavabo suspendu, un placard à porte plane, une douche double, WC à poser, un carrelage blanc, un carrelage de pierre, un mur blanc et un sol en marbre.
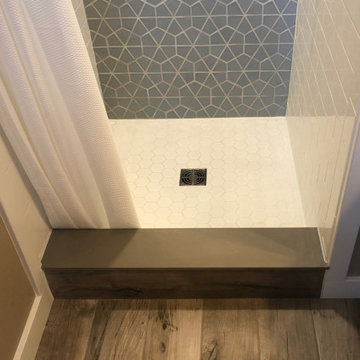
Bathroom Remodel completed and what a treat.
Customer supplied us with photos of their freshly completed bathroom remodel. Schluter® Shower System completed with a beautiful hexagon tile combined with a white subway tile. Accented Niche in shower combined with a matching threshold. Wood plank flooring warms the space with grey painted vanity cabinets and quartz vanity top.
Making Your Home Beautiful One Room at a Time…
French Creek Designs Kitchen & Bath Design Studio - where selections begin. Let us design and dream with you. Overwhelmed on where to start that Home Improvement, Kitchen or Bath Project? Let our designers video conference or sit down with you and take the overwhelming out of the picture and assist in choosing your materials. Whether new construction, full remodel or just a partial remodel, we can help you to make it an enjoyable experience to design your dream space. Call to schedule a free design consultation today with one of our exceptional designers. 307-337-4500
#openforbusiness #casper #wyoming #casperbusiness #frenchcreekdesigns #shoplocal #casperwyoming #kitchenremodeling #bathremodeling #kitchendesigners #bathdesigners #cabinets #countertops #knobsandpulls #sinksandfaucets #flooring #tileandmosiacs #laundryremodel #homeimprovement
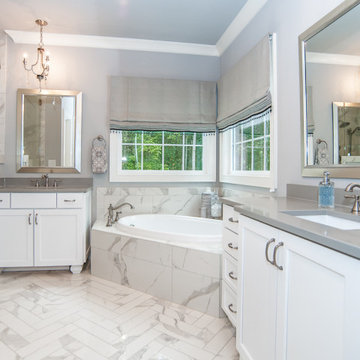
When staging a gorgeous master bath, we want to let the details of the space dominate the photographs. The soft-touch of blue at the sink, patterned towel and carefully selected tub accessories allow the "money" of the room to take center stage. The impression of crisp, clean lines and timeless design resonates from the screen.
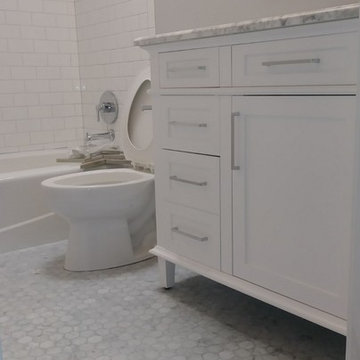
Réalisation d'une petite salle d'eau design avec un placard en trompe-l'oeil, des portes de placard blanches, une baignoire en alcôve, un combiné douche/baignoire, WC séparés, un mur gris, un sol en marbre, un lavabo encastré, un plan de toilette en marbre, un sol multicolore, une cabine de douche avec un rideau et un plan de toilette multicolore.
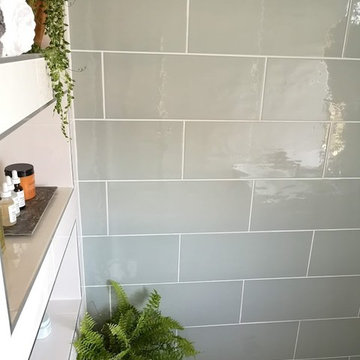
Inspiration pour une petite salle de bain design pour enfant avec un placard à porte plane, des portes de placard marrons, une douche ouverte, WC à poser, un carrelage vert, des carreaux de porcelaine, un mur blanc, un sol en carrelage de porcelaine, un lavabo intégré, un plan de toilette en carrelage, un sol gris, aucune cabine et un plan de toilette blanc.
Idées déco de salles de bain contemporaines
13