Idées déco de salles de bain contemporaines
Trier par :
Budget
Trier par:Populaires du jour
161 - 180 sur 5 422 photos
1 sur 3
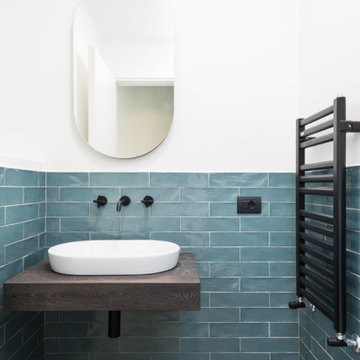
Idée de décoration pour une petite salle de bain design en bois brun avec WC suspendus, un carrelage vert, des carreaux de porcelaine, un mur blanc, un sol en carrelage de porcelaine, une vasque, un plan de toilette en stratifié, un sol beige, un plan de toilette marron, meuble simple vasque, meuble-lavabo suspendu et un mur en parement de brique.
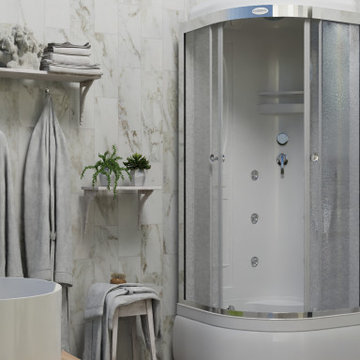
Inspiration pour une salle d'eau design de taille moyenne avec des portes de placard blanches, un carrelage blanc, un mur blanc, un sol en carrelage de porcelaine, un sol blanc et une cabine de douche à porte coulissante.
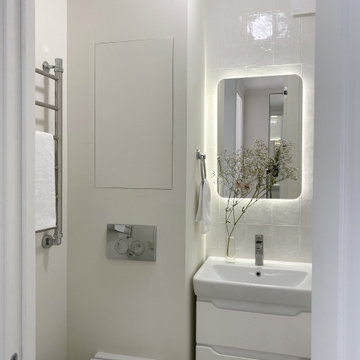
Однокомнатная квартира в тихом переулке центра Москвы
Aménagement d'une petite salle de bain principale contemporaine avec un placard à porte plane, des portes de placard blanches, WC suspendus, un carrelage blanc, des carreaux de céramique, un mur beige, un sol en carrelage de porcelaine, un lavabo posé, un sol beige, meuble simple vasque et meuble-lavabo suspendu.
Aménagement d'une petite salle de bain principale contemporaine avec un placard à porte plane, des portes de placard blanches, WC suspendus, un carrelage blanc, des carreaux de céramique, un mur beige, un sol en carrelage de porcelaine, un lavabo posé, un sol beige, meuble simple vasque et meuble-lavabo suspendu.
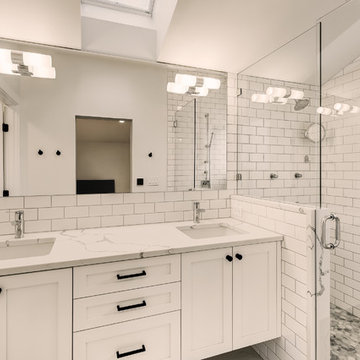
Photo by Travis Peterson.
Réalisation d'une salle de bain principale design de taille moyenne avec un placard à porte shaker, des portes de placard blanches, une douche double, un carrelage blanc, des carreaux de céramique, un mur blanc, un sol en carrelage de céramique, un lavabo encastré, un plan de toilette en quartz modifié, un sol blanc, une cabine de douche à porte battante et un plan de toilette blanc.
Réalisation d'une salle de bain principale design de taille moyenne avec un placard à porte shaker, des portes de placard blanches, une douche double, un carrelage blanc, des carreaux de céramique, un mur blanc, un sol en carrelage de céramique, un lavabo encastré, un plan de toilette en quartz modifié, un sol blanc, une cabine de douche à porte battante et un plan de toilette blanc.
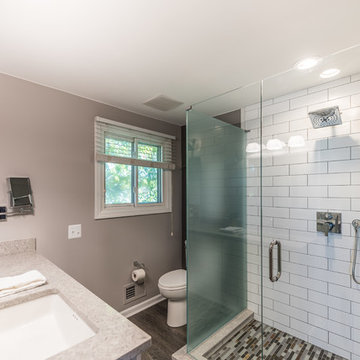
A redesigned master bath suite with walk in closet has a modest floor plan and inviting color palette. Functional and durable surfaces will allow this private space to look and feel good for years to come.
General Contractor: Stella Contracting, Inc.
Photo Credit: The Front Door Real Estate Photography
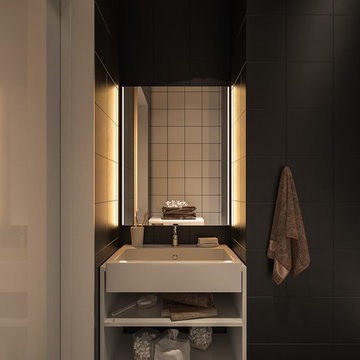
Exemple d'une petite salle de bain principale tendance avec WC suspendus, un mur noir et un lavabo de ferme.
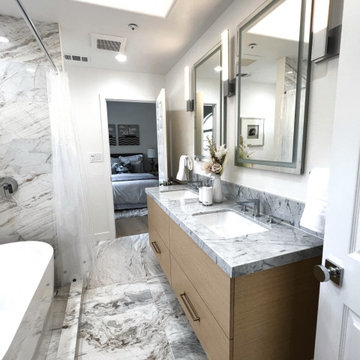
This is a Design-Built project by Kitchen Inspiration
Cabinetry: Sollera Fine Cabinetry
Countertop: Natural Marble
Fixtures: Kohler
Hardware: Top Knobs
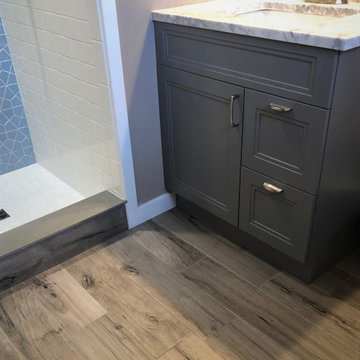
Bathroom Remodel completed and what a treat.
Customer supplied us with photos of their freshly completed bathroom remodel. Schluter® Shower System completed with a beautiful hexagon tile combined with a white subway tile. Accented Niche in shower combined with a matching threshold. Wood plank flooring warms the space with grey painted vanity cabinets and quartz vanity top.
Making Your Home Beautiful One Room at a Time…
French Creek Designs Kitchen & Bath Design Studio - where selections begin. Let us design and dream with you. Overwhelmed on where to start that Home Improvement, Kitchen or Bath Project? Let our designers video conference or sit down with you and take the overwhelming out of the picture and assist in choosing your materials. Whether new construction, full remodel or just a partial remodel, we can help you to make it an enjoyable experience to design your dream space. Call to schedule a free design consultation today with one of our exceptional designers. 307-337-4500
#openforbusiness #casper #wyoming #casperbusiness #frenchcreekdesigns #shoplocal #casperwyoming #kitchenremodeling #bathremodeling #kitchendesigners #bathdesigners #cabinets #countertops #knobsandpulls #sinksandfaucets #flooring #tileandmosiacs #laundryremodel #homeimprovement
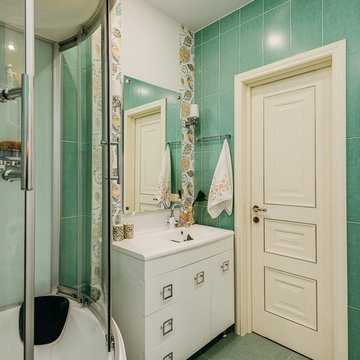
Основная задача при проектировании интерьера этой квартиры стояла следующая: сделать из изначально двухкомнатной квартиры комфортную трехкомнатную для семейной пары, учтя при этом все пожелания и «хотелки» заказчиков.
Основными пожеланиями по перепланировке были: максимально увеличить санузел, сделать его совмещенным, с отдельно стоящей большой душевой кабиной. Сделать просторную удобную кухню, которая по изначальной планировке получилась совсем небольшая и совмещенную с ней гостиную. Хотелось большую гардеробную-кладовку и большой шкаф в прихожей. И третью комнату, которая будет служить в первые пару-тройку лет кабинетом и гостевой, а затем легко превратится в детскую для будущего малыша.
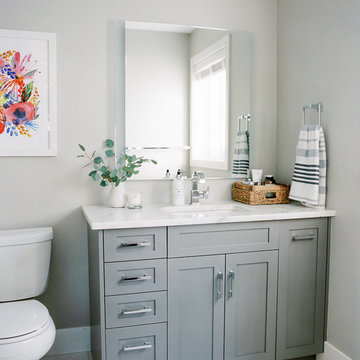
Classic colour palette. Backlit mirror. Hair appliance storage in pullout. Subway tile custom shower. Extra large niches.
PC: Justine Milton
Cette image montre une petite douche en alcôve principale design avec un placard à porte shaker, des portes de placard grises, WC à poser, un carrelage blanc, des carreaux de céramique, un mur gris, un sol en carrelage de céramique, un lavabo encastré, un plan de toilette en marbre, un sol blanc et une cabine de douche à porte battante.
Cette image montre une petite douche en alcôve principale design avec un placard à porte shaker, des portes de placard grises, WC à poser, un carrelage blanc, des carreaux de céramique, un mur gris, un sol en carrelage de céramique, un lavabo encastré, un plan de toilette en marbre, un sol blanc et une cabine de douche à porte battante.
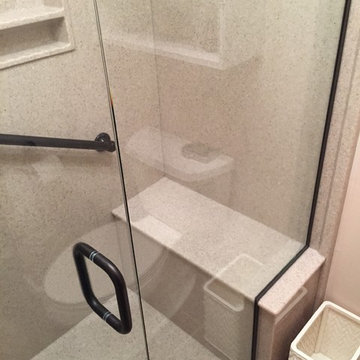
Walk-In Tub, Safety Tub
Aménagement d'une petite salle de bain contemporaine avec WC séparés, un mur beige, un sol en carrelage de céramique, un sol marron et une cabine de douche à porte battante.
Aménagement d'une petite salle de bain contemporaine avec WC séparés, un mur beige, un sol en carrelage de céramique, un sol marron et une cabine de douche à porte battante.
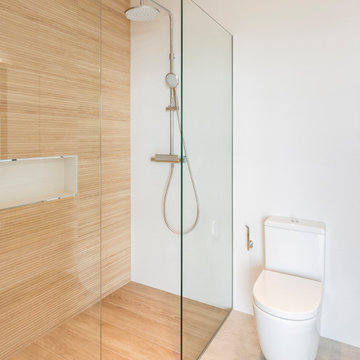
Réalisation d'une grande salle de bain design avec des portes de placard blanches.
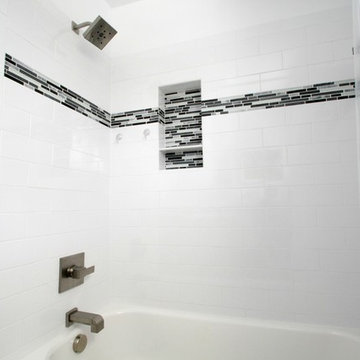
Chelsey Olafson
Idée de décoration pour une petite salle d'eau design avec un placard à porte plane, des portes de placard grises, une baignoire en alcôve, un combiné douche/baignoire, WC à poser, un carrelage noir et blanc, un carrelage gris, un carrelage métro, un mur blanc, un sol en marbre, un lavabo intégré et un plan de toilette en surface solide.
Idée de décoration pour une petite salle d'eau design avec un placard à porte plane, des portes de placard grises, une baignoire en alcôve, un combiné douche/baignoire, WC à poser, un carrelage noir et blanc, un carrelage gris, un carrelage métro, un mur blanc, un sol en marbre, un lavabo intégré et un plan de toilette en surface solide.
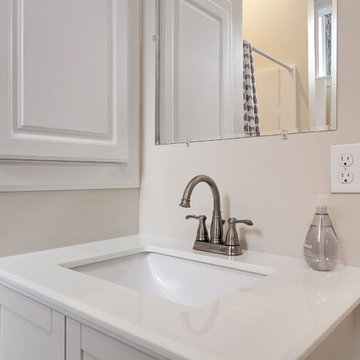
Cette image montre une petite douche en alcôve design pour enfant avec un placard à porte shaker, des portes de placard blanches, WC séparés, un carrelage beige, un mur beige, un sol en linoléum, un lavabo encastré, un plan de toilette en quartz modifié, un sol gris et une cabine de douche avec un rideau.
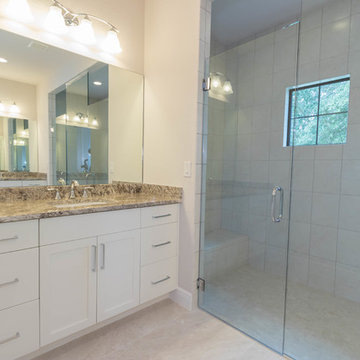
Just completed this gorgeous home in Bonita. This open floor plan showcases charcoal kitchen cabinetry with granite tops and a porcelain backsplash in the kitchen, boasting an oversized island; perfect for entertaining. All white cabinetry keeps the bathrooms airy and fresh. For more information contact Frey & Son Homes!
Cabinetry: Kith Kitchens - Cottage/Charcoal - Colony/Bright Martha White
Countertop: Granite - Omicron Silver
Hardware: Berenson Inc. - 4118-1BPN/4119-1026

This small 3/4 bath was added in the space of a large entry way of this ranch house, with the bath door immediately off the master bedroom. At only 39sf, the 3'x8' space houses the toilet and sink on opposite walls, with a 3'x4' alcove shower adjacent to the sink. The key to making a small space feel large is avoiding clutter, and increasing the feeling of height - so a floating vanity cabinet was selected, with a built-in medicine cabinet above. A wall-mounted storage cabinet was added over the toilet, with hooks for towels. The shower curtain at the shower is changed with the whims and design style of the homeowner, and allows for easy cleaning with a simple toss in the washing machine.
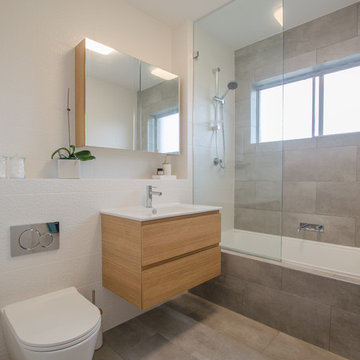
Our client engaged us to provide a cost effective design to update their apartments bathroom and ensuites for sale. The existing 70's bathrooms were tired and poorly laid out. We re-planned the spaces to maximise the open space and conceal the plumbing to provide a modern and contemporary feel within a tight budget.
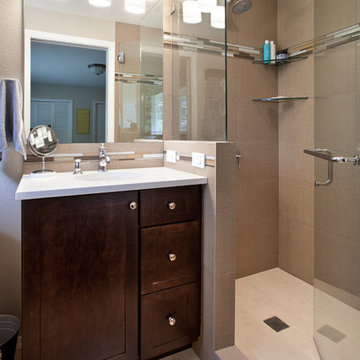
Photo - Jeff Hawe
Aménagement d'une petite salle de bain contemporaine en bois foncé avec un lavabo encastré, un placard à porte shaker, un plan de toilette en quartz modifié, WC à poser, un carrelage marron, des carreaux de porcelaine, un mur beige et un sol en travertin.
Aménagement d'une petite salle de bain contemporaine en bois foncé avec un lavabo encastré, un placard à porte shaker, un plan de toilette en quartz modifié, WC à poser, un carrelage marron, des carreaux de porcelaine, un mur beige et un sol en travertin.
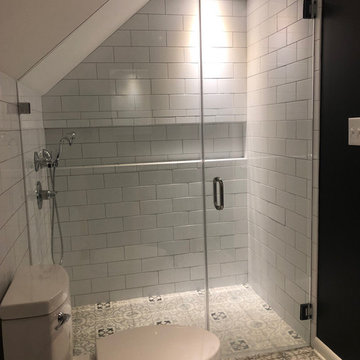
Completely renovation bathroom. Gutted down to the studs; installed new walls, floors, fixtures, shower enclosure, glass shower door, tile flooring and all new plumbing.
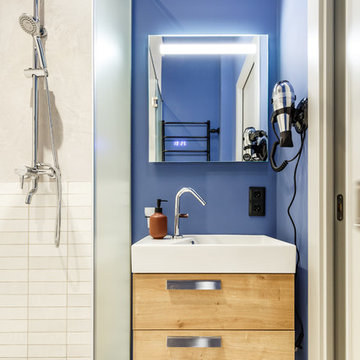
Cette image montre une petite salle d'eau design en bois clair avec un placard à porte plane, un espace douche bain, un mur bleu, un sol en carrelage de céramique, un plan vasque, un sol multicolore et un carrelage blanc.
Idées déco de salles de bain contemporaines
9