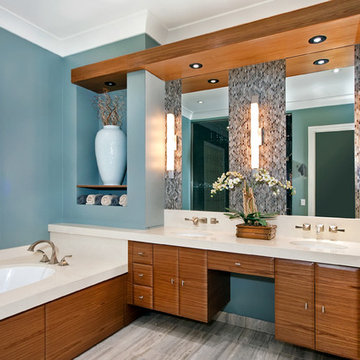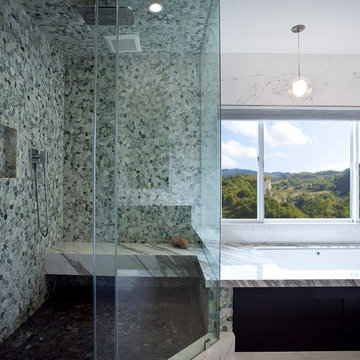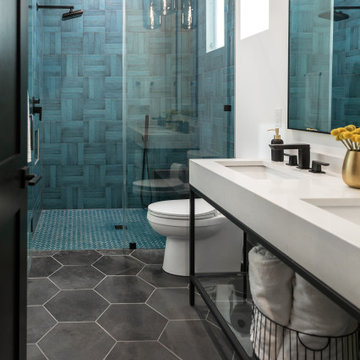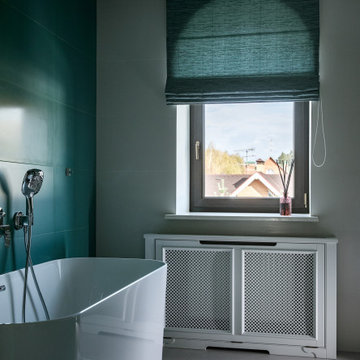Idées déco de salles de bain contemporaines turquoises
Trier par:Populaires du jour
41 - 60 sur 8 910 photos
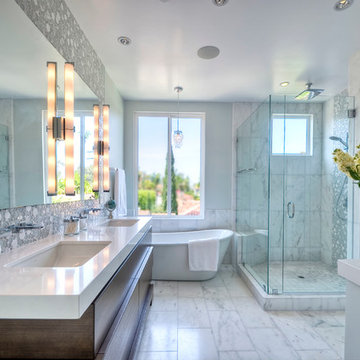
Contemporary Master bathroom, clean, light and bright bath with white marble and glass tile for a young, on the go couple. Downtown address with great style.
Don Anderson

We designed this bathroom makeover for an episode of Bath Crashers on DIY. This is how they described the project: "A dreary gray bathroom gets a 180-degree transformation when Matt and his crew crash San Francisco. The space becomes a personal spa with an infinity tub that has a view of the Golden Gate Bridge. Marble floors and a marble shower kick up the luxury factor, and a walnut-plank wall adds richness to warm the space. To top off this makeover, the Bath Crashers team installs a 10-foot onyx countertop that glows at the flip of a switch." This was a lot of fun to participate in. Note the ceiling mounted tub filler. Photos by Mark Fordelon
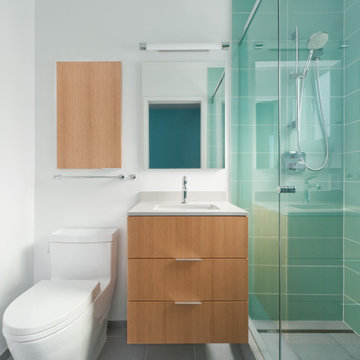
Caroline Johnson Photography (Photographer)
Suzy Baur Design (Interior Designer)
Cette image montre une douche en alcôve design en bois clair avec un lavabo encastré, un placard à porte plane, WC à poser, un carrelage bleu et un carrelage en pâte de verre.
Cette image montre une douche en alcôve design en bois clair avec un lavabo encastré, un placard à porte plane, WC à poser, un carrelage bleu et un carrelage en pâte de verre.
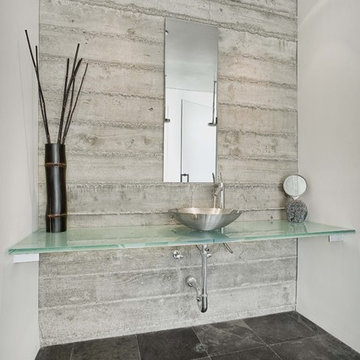
Exemple d'une salle de bain tendance avec une vasque, un sol noir et un plan de toilette turquoise.

The detailed plans for this bathroom can be purchased here: https://www.changeyourbathroom.com/shop/sensational-spa-bathroom-plans/
Contemporary bathroom with mosaic marble on the floors, porcelain on the walls, no pulls on the vanity, mirrors with built in lighting, black counter top, complete rearranging of this floor plan.

Complete Bathroom Remodeling Project;
- Demolition of old Bathroom
- Installation of Shower Tile; Shower Walls and Flooring
- Installation of Clear Glass Shower Door/Enclosure
- Installation of light, Hardwood Flooring
- Installation of sliding Windows, Window Trim and Blinds
- Finish Paint to finish
- All Carpentry, Plumbing, Electrical and Painting requirements per the remodeling project

Inspiration pour une salle d'eau design de taille moyenne avec une baignoire encastrée, une douche à l'italienne, WC suspendus, un carrelage vert, un mur vert, sol en béton ciré, un plan de toilette en quartz modifié, un sol vert, une cabine de douche à porte battante, un plan de toilette blanc et meuble simple vasque.

This contemporary bath design in Springfield is a relaxing retreat with a large shower, freestanding tub, and soothing color scheme. The custom alcove shower enclosure includes a Delta showerhead, recessed storage niche with glass shelves, and built-in shower bench. Stunning green glass wall tile from Lia turns this shower into an eye catching focal point. The American Standard freestanding bathtub pairs beautifully with an American Standard floor mounted tub filler faucet. The bathroom vanity is a Medallion Cabinetry white shaker style wall-mounted cabinet, which adds to the spa style atmosphere of this bathroom remodel. The vanity includes two Miseno rectangular undermount sinks with Miseno single lever faucets. The cabinetry is accented by Richelieu polished chrome hardware, as well as two round mirrors and vanity lights. The spacious design includes recessed shelves, perfect for storing spare linens or display items. This bathroom design is sure to be the ideal place to relax.
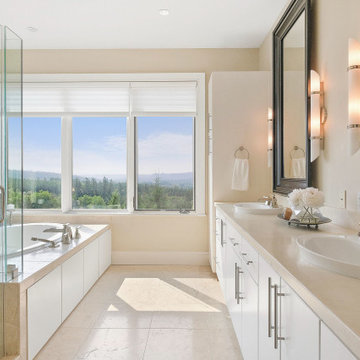
Idées déco pour une grande salle de bain principale contemporaine avec un placard à porte plane, des portes de placard blanches, une baignoire posée, une douche d'angle, un mur beige, un sol en carrelage de porcelaine, un lavabo posé, un sol beige, une cabine de douche à porte battante, un plan de toilette beige, meuble double vasque et meuble-lavabo encastré.

Master Ensuite
Cette image montre une grande salle de bain principale design avec un placard à porte plane, des portes de placard noires, une baignoire indépendante, un carrelage noir et blanc, des dalles de pierre, un mur blanc, une vasque, un sol gris, meuble double vasque, une douche ouverte, tous types de WC, un sol en carrelage de porcelaine, un plan de toilette en surface solide, aucune cabine, un plan de toilette gris, différents designs de plafond et différents habillages de murs.
Cette image montre une grande salle de bain principale design avec un placard à porte plane, des portes de placard noires, une baignoire indépendante, un carrelage noir et blanc, des dalles de pierre, un mur blanc, une vasque, un sol gris, meuble double vasque, une douche ouverte, tous types de WC, un sol en carrelage de porcelaine, un plan de toilette en surface solide, aucune cabine, un plan de toilette gris, différents designs de plafond et différents habillages de murs.

Fixed windows over tilt-only windows offer fresh air ventilation.
Aménagement d'une salle de bain principale contemporaine en bois brun de taille moyenne avec un placard à porte plane, une baignoire indépendante, un carrelage gris, des carreaux de béton, un mur blanc, un sol en carrelage de porcelaine, une vasque, un plan de toilette en bois, un sol gris, un plan de toilette marron et meuble double vasque.
Aménagement d'une salle de bain principale contemporaine en bois brun de taille moyenne avec un placard à porte plane, une baignoire indépendante, un carrelage gris, des carreaux de béton, un mur blanc, un sol en carrelage de porcelaine, une vasque, un plan de toilette en bois, un sol gris, un plan de toilette marron et meuble double vasque.
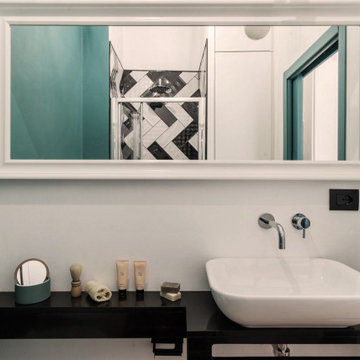
il grande specchio a tutta parete dona profondità, ampiezza e luminosità ad un piccolo bagno cieco
Inspiration pour une petite salle de bain design avec un placard sans porte, des portes de placard noires, WC séparés, un carrelage noir et blanc, un carrelage métro, un mur vert, un sol en vinyl, une vasque, un plan de toilette en quartz modifié, un sol marron, une cabine de douche à porte battante et un plan de toilette noir.
Inspiration pour une petite salle de bain design avec un placard sans porte, des portes de placard noires, WC séparés, un carrelage noir et blanc, un carrelage métro, un mur vert, un sol en vinyl, une vasque, un plan de toilette en quartz modifié, un sol marron, une cabine de douche à porte battante et un plan de toilette noir.

This bathroom is situated on the second floor of an apartment overlooking Albert Park Beach. The bathroom has a window view and the owners wanted to ensure a relaxed feeling was created in this space drawing on the elements of the ocean, with the organic forms. Raw materials like the pebble stone floor, concrete basins and bath were carefully selected to blend seamlessly and create a muted colour palette.
Tactile forms engage the user in an environment that is atypical to the clinical/ white space most expect. The pebble floor, with the addition of under floor heating, adds a sensory element pertaining to a day spa.

Gary Summers
Exemple d'une salle de bain principale tendance de taille moyenne avec des portes de placard grises, une baignoire indépendante, une douche ouverte, un carrelage gris, des dalles de pierre, un mur bleu, parquet clair, une vasque, un plan de toilette en stratifié, WC suspendus, un sol gris, aucune cabine et un placard à porte plane.
Exemple d'une salle de bain principale tendance de taille moyenne avec des portes de placard grises, une baignoire indépendante, une douche ouverte, un carrelage gris, des dalles de pierre, un mur bleu, parquet clair, une vasque, un plan de toilette en stratifié, WC suspendus, un sol gris, aucune cabine et un placard à porte plane.
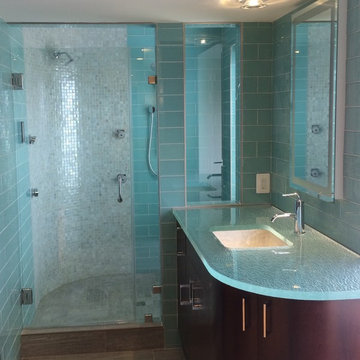
Installation completed by Blackketter Craftsmen, Inc.
Designer: Ruth Connell Studio Architects
Inspiration pour une salle de bain design en bois foncé de taille moyenne avec un lavabo encastré, un placard à porte plane, un carrelage bleu, un carrelage en pâte de verre, un mur bleu, un sol en carrelage de porcelaine, un plan de toilette en verre, un sol marron, une cabine de douche à porte battante et un plan de toilette bleu.
Inspiration pour une salle de bain design en bois foncé de taille moyenne avec un lavabo encastré, un placard à porte plane, un carrelage bleu, un carrelage en pâte de verre, un mur bleu, un sol en carrelage de porcelaine, un plan de toilette en verre, un sol marron, une cabine de douche à porte battante et un plan de toilette bleu.
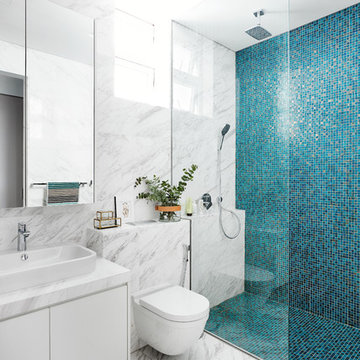
Inspiration pour une salle de bain design avec un placard à porte plane, des portes de placard blanches, une douche à l'italienne, WC suspendus, un carrelage bleu, un carrelage blanc, mosaïque, un sol en marbre et une vasque.
Idées déco de salles de bain contemporaines turquoises
3
