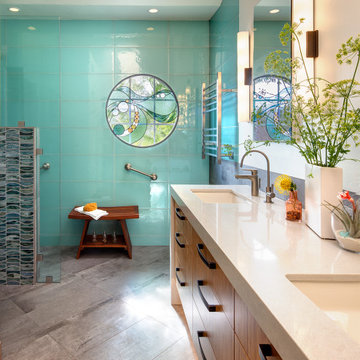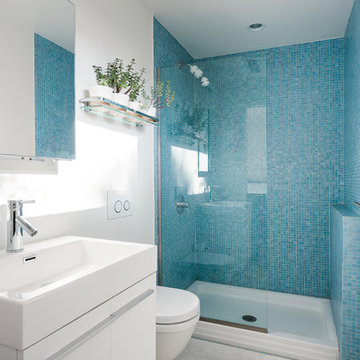Idées déco de salles de bain contemporaines turquoises
Trier par :
Budget
Trier par:Populaires du jour
101 - 120 sur 8 894 photos
1 sur 3
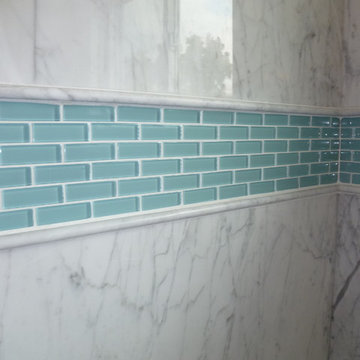
The open shower features Carrara Forzastone with an accent band of glass mini subway tiles with a pencil edge. The window was added to fill the previously dark space with light.
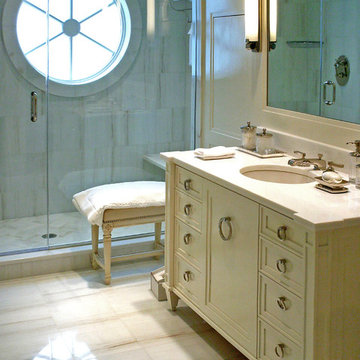
Art Deco Style Bathroom for Him, brown and white marble tile, vanity with contemporary stepping details. Interior Design by Carl Steele and Jonathan Bassman.
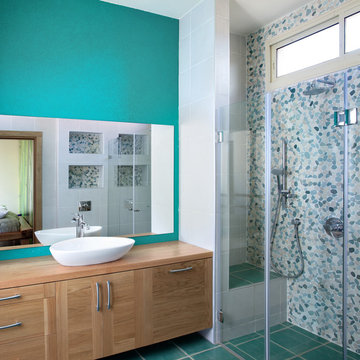
ori akerman
Aménagement d'une salle de bain contemporaine avec une vasque et un sol turquoise.
Aménagement d'une salle de bain contemporaine avec une vasque et un sol turquoise.

This DADU features 2 1/2 bathrooms.
Réalisation d'une petite douche en alcôve design pour enfant avec un placard à porte plane, des portes de placard blanches, une baignoire en alcôve, WC suspendus, un carrelage blanc, des carreaux de céramique, un mur blanc, un sol en carrelage de céramique, un lavabo encastré, un plan de toilette en quartz, un sol bleu, une cabine de douche avec un rideau, un plan de toilette blanc, meuble simple vasque et meuble-lavabo encastré.
Réalisation d'une petite douche en alcôve design pour enfant avec un placard à porte plane, des portes de placard blanches, une baignoire en alcôve, WC suspendus, un carrelage blanc, des carreaux de céramique, un mur blanc, un sol en carrelage de céramique, un lavabo encastré, un plan de toilette en quartz, un sol bleu, une cabine de douche avec un rideau, un plan de toilette blanc, meuble simple vasque et meuble-lavabo encastré.

There are so many things to consider when designing an extension for open-plan family living; how you enter the space, how you connect the room with the garden, how the different areas within the space interact and flow to name a few... This project allowed us to bring all of these aspects together in an harmonious fashion by tying in an elegant modern extension with a period traditional home. Key features include a parapet flat roof, internal crittall doors and full length glazing and sliding doors helping to bring the outside in. A simple yet elegant design, perfectly formed for modern family life.

Idée de décoration pour une petite salle de bain design en bois clair avec WC à poser, un carrelage blanc, mosaïque, un mur vert, un sol en carrelage de porcelaine, un lavabo suspendu, un plan de toilette en surface solide, un sol gris, aucune cabine, un plan de toilette blanc, meuble-lavabo suspendu et un placard à porte plane.
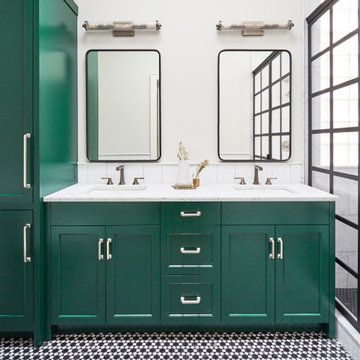
Aménagement d'une salle de bain contemporaine avec des portes de placards vertess, une cabine de douche à porte battante et meuble double vasque.

Réalisation d'une petite salle de bain principale design avec des portes de placard marrons, WC à poser, des carreaux de béton, un mur blanc, carreaux de ciment au sol, un plan de toilette en quartz modifié, un sol bleu, une niche, meuble simple vasque, meuble-lavabo suspendu, un plafond voûté et un placard à porte plane.

These clients have a high sense of design and have always built their own homes. They just downsized into a typical town home and needed this new space to stand out but also be accommodating of aging in place. The client, Jim, has a handful of challenges ahead of him with dealing with Parkinson and all of it symptoms. We optimized the shower, enlarging it by eliminating the tub and not using a shower door. We were able to do a curbless shower, reducing the likelihood of falling. We used larger tiles in the bathroom and shower but added the anti slip porcelain. I included a built-in seat in the shower and a stand-alone bench on the other side. We used a separate hand shower and easy to grab handles.
A natural palette peppered with some aqua and green breathes fresh, new life into a re-imagined UTC town home. Choosing materials and finishes that have higher contrast helps make the change from flooring to wall, as well as cabinet to counter, more obvious. Large glass wall tiles make the bathroom seem much larger. A flush installation of drywall to tile is easy on the eye while showing the attention to detail.
A modern custom floating vanity allows for walker wheels if needed. Personal touches like adding a filter faucet at the sink makes his trips to take medicine a bit easier.
One of my favorite things in design for any project is lighting. Not only can lighting add to the look and feel of the space, but it can also create a safer environment. Installing different types of lighting, including scones on either side of the mirror, recessed can lights both inside and outside of the shower, and LED strip lighting under the floating vanity, keep this modern bathroom current and very functional. Because of the skylight and the round window, light is allowed in to play with the different colors in the glass and the shapes around the room, which created a bright and playful bathroom.
It is not often that I get to play with stain-glass, but this existing circular window, that we could NOT change, needed some love. We used a local craftsman that allowed us to design a playful stain-glass piece for the inside of the bathroom window, reminding them of their front door in their custom home years ago.
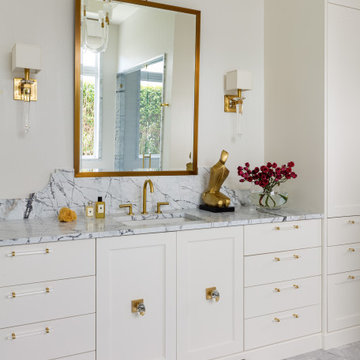
Inspiration pour une salle de bain design avec des portes de placard blanches, un mur blanc, un lavabo encastré, un plan de toilette multicolore, un sol multicolore et un placard avec porte à panneau encastré.
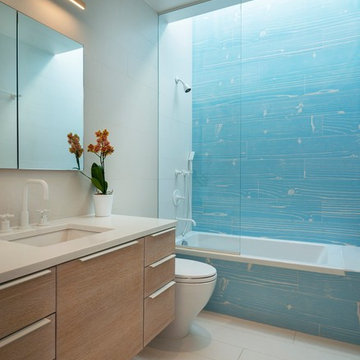
Photo: Bjorg Magnea
Cette photo montre une salle de bain tendance en bois clair avec un placard à porte plane, une baignoire posée, un combiné douche/baignoire, un carrelage bleu, un mur gris, un lavabo encastré, un sol gris et un plan de toilette blanc.
Cette photo montre une salle de bain tendance en bois clair avec un placard à porte plane, une baignoire posée, un combiné douche/baignoire, un carrelage bleu, un mur gris, un lavabo encastré, un sol gris et un plan de toilette blanc.
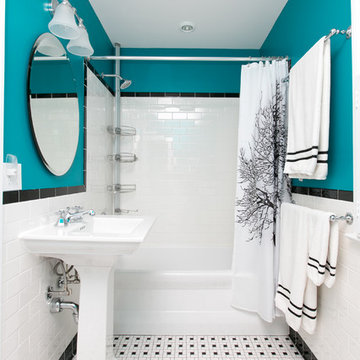
Exemple d'une salle d'eau tendance de taille moyenne avec une baignoire en alcôve, un combiné douche/baignoire, un carrelage noir et blanc, un carrelage métro, un mur bleu, un sol en carrelage de terre cuite, un lavabo de ferme, un plan de toilette en surface solide, un sol multicolore, une cabine de douche avec un rideau et un plan de toilette blanc.
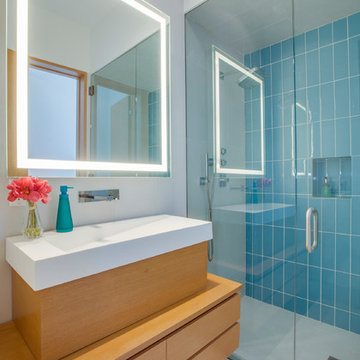
Luke Gibson Photography
Exemple d'une douche en alcôve tendance en bois brun avec un placard à porte plane, un mur bleu, un lavabo posé et un sol gris.
Exemple d'une douche en alcôve tendance en bois brun avec un placard à porte plane, un mur bleu, un lavabo posé et un sol gris.
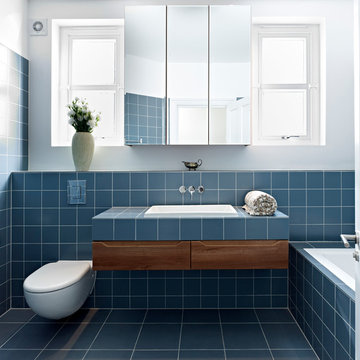
David Churchill
Cette image montre une salle de bain design en bois brun de taille moyenne avec un plan de toilette en carrelage, une baignoire posée, un lavabo posé, WC suspendus, un carrelage bleu, un mur blanc, une fenêtre et un placard à porte plane.
Cette image montre une salle de bain design en bois brun de taille moyenne avec un plan de toilette en carrelage, une baignoire posée, un lavabo posé, WC suspendus, un carrelage bleu, un mur blanc, une fenêtre et un placard à porte plane.
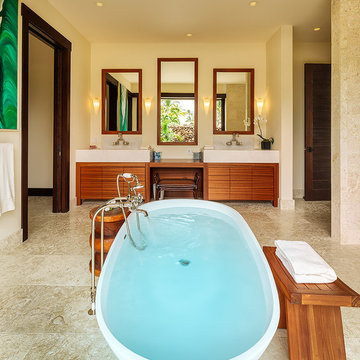
Aménagement d'une grande salle de bain principale contemporaine avec une baignoire indépendante.
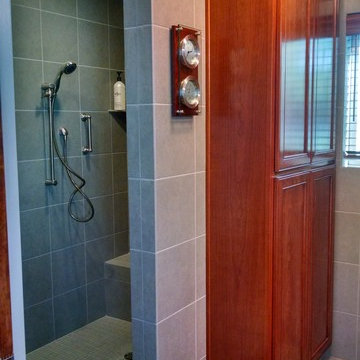
Handicap accessible curb-less tile shower with shower seat and recessed lighting. Beautiful custom cherry linen cabinet.
Cette photo montre une grande salle de bain principale tendance en bois brun avec un placard en trompe-l'oeil, une douche à l'italienne, un carrelage gris, des carreaux de porcelaine et un sol en carrelage de porcelaine.
Cette photo montre une grande salle de bain principale tendance en bois brun avec un placard en trompe-l'oeil, une douche à l'italienne, un carrelage gris, des carreaux de porcelaine et un sol en carrelage de porcelaine.
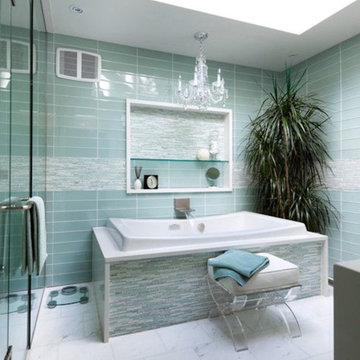
Idées déco pour une salle de bain principale contemporaine de taille moyenne avec une baignoire indépendante, une douche d'angle, un carrelage bleu, un carrelage en pâte de verre, un mur bleu et un sol en marbre.
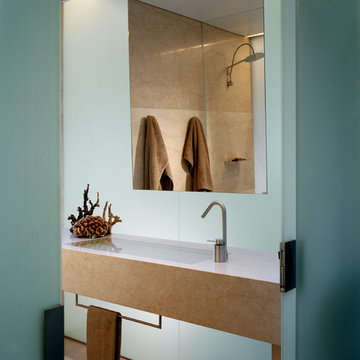
Paul Warchol
Cette photo montre une salle de bain tendance avec un lavabo encastré.
Cette photo montre une salle de bain tendance avec un lavabo encastré.
Idées déco de salles de bain contemporaines turquoises
6
