Idées déco de salles de bain craftsman avec aucune cabine
Trier par :
Budget
Trier par:Populaires du jour
121 - 140 sur 1 122 photos
1 sur 3
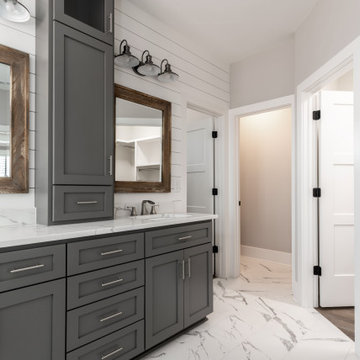
Idée de décoration pour une douche en alcôve principale craftsman avec un placard à porte shaker, des portes de placard grises, une baignoire posée, un carrelage beige, des carreaux de céramique, un mur blanc, un sol en carrelage de céramique, un lavabo posé, un plan de toilette en quartz modifié, un sol beige, aucune cabine, un plan de toilette blanc, meuble simple vasque, meuble-lavabo encastré et du lambris de bois.
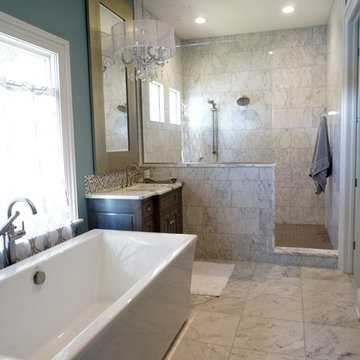
Interior Design and home furnishings by Laura Sirpilla Bosworth, Laura of Pembroke, Inc
Lighting and home furnishings available through Laura of Pembroke, 330-477-4455 or visit www.lauraofpembroke.com for details
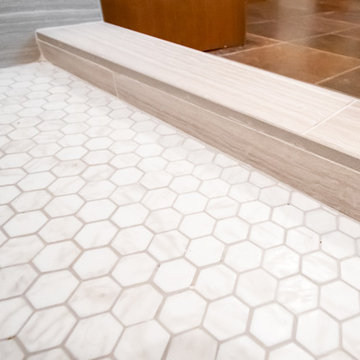
This 90s craftsman home's master bathroom was in need of a facelift. The goal: to incorporate modern elements and expand the storage while keeping the existing layout and beautiful stone tile floors. When keeping existing tile, our designers take great care to match with complementing colors and patterns, which you see achieved here with neutral colors that match the floor's earth tone. The vanity was redone with custom cabinetry for extra storage and reduced countertop clutter. The matte black fixtures contrast sharply with the white marbled countertop for that bold modern touch. The "round the corner" shower nook was the perfect setup for converting to a walk-in shower with way more space to move around and no doors to get in the way. And of course the Jacuzzi tub got a much needed update with brand new jet features and a heated towel rack for maximum coziness.

Working with the homeowners and our design team, we feel that we created the ultimate spa retreat. The main focus is the grand vanity with towers on either side and matching bridge spanning above to hold the LED lights. By Plain & Fancy cabinetry, the Vogue door beaded inset door works well with the Forest Shadow finish. The toe space has a decorative valance down below with LED lighting behind. Centaurus granite rests on top with white vessel sinks and oil rubber bronze fixtures. The light stone wall in the backsplash area provides a nice contrast and softens up the masculine tones. Wall sconces with angled mirrors added a nice touch.
We brought the stone wall back behind the freestanding bathtub appointed with a wall mounted tub filler. The 69" Victoria & Albert bathtub features clean lines and LED uplighting behind. This all sits on a french pattern travertine floor with a hidden surprise; their is a heating system underneath.
In the shower we incorporated more stone, this time in the form of a darker split river rock. We used this as the main shower floor and as listello bands. Kohler oil rubbed bronze shower heads, rain head, and body sprayer finish off the master bath.
Photographer: Johan Roetz
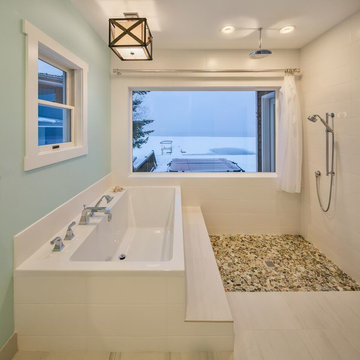
A MTI Metro Soaker drop-in tub and walk in shower over look the lake in the Master Bathroom. Flooring and tub steps are 12x24" United Crossville Moonstruck in Juno. We used Emser "Pastel" flat cut pebbles for the shower pan, and 8x20" OTM cermaic tiles for the shower walls, as well as the wall framing the window. Tub plumbing fixtures are American Standard, while we used Kohler in the shower, Purist handheld with chrome 10" rainhead. A Kichler Cahoon light illuminates the tub area, providing soft light in the evenings. Wall color is fittingly called "Swimming," by Sherwin Williams. Photography by Marie-Dominique Verdier.
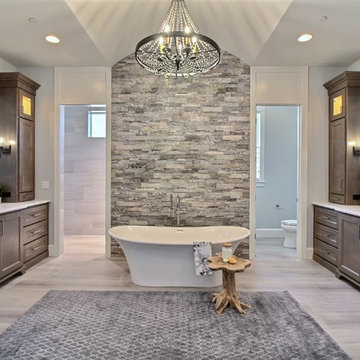
Paint Colors by Sherwin Williams
Interior Body Color : Agreeable Gray SW 7029
Interior Trim Color : Northwood Cabinets’ Jute
Interior Timber Stain : Northwood Cabinets’ Custom Jute
Flooring & Tile Supplied by Macadam Floor & Design
Hardwood by Provenza Floors
Hardwood Product : African Plains in Black River
Master Bath Accent Wall : Tierra Sol's Natural Stone in Silver Ash
Master Bath Floor Tile by Surface Art Inc.
Floor Tile Product : Horizon in Silver
Master Shower Wall Tile by Statements Tile
Shower Tile Product : Elegante in Silver
Master Shower Mudset Pan by Bedrosians
Shower Pan Product : Balboa in Flat Pebbles
Master Bath Backsplash & Shower Accent by Bedrosians
Backsplash & Accent Product : Manhattan in Pearl
Slab Countertops by Wall to Wall Stone
Master Vanities Product : Caesarstone Calacutta Nuvo
Faucets & Shower-Heads by Delta Faucet
Sinks by Decolav
Cabinets by Northwood Cabinets
Built-In Cabinetry Colors : Jute
Windows by Milgard Windows & Doors
Product : StyleLine Series Windows
Supplied by Troyco
Interior Design by Creative Interiors & Design
Lighting by Globe Lighting / Destination Lighting
Doors by Western Pacific Building Materials
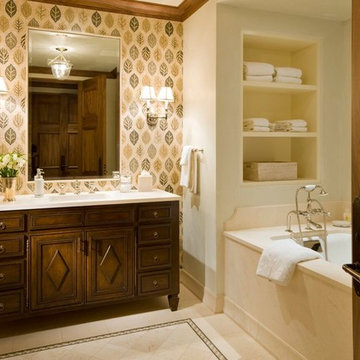
Photo by David O. Marlow
Idée de décoration pour une salle de bain principale craftsman en bois foncé de taille moyenne avec un placard en trompe-l'oeil, une baignoire encastrée, un combiné douche/baignoire, un carrelage beige, des carreaux de porcelaine, un mur multicolore, un sol en carrelage de terre cuite, un lavabo encastré, un plan de toilette en quartz modifié, WC séparés, un sol beige et aucune cabine.
Idée de décoration pour une salle de bain principale craftsman en bois foncé de taille moyenne avec un placard en trompe-l'oeil, une baignoire encastrée, un combiné douche/baignoire, un carrelage beige, des carreaux de porcelaine, un mur multicolore, un sol en carrelage de terre cuite, un lavabo encastré, un plan de toilette en quartz modifié, WC séparés, un sol beige et aucune cabine.
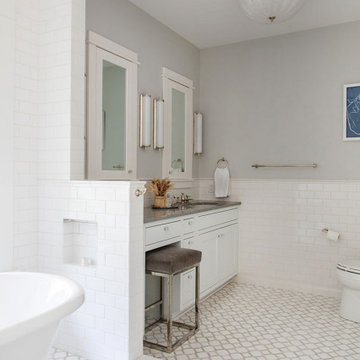
This wetroom remodel includes floor-to-ceiling subway tile, a make-up seating area, and a clawfoot tub.
Idées déco pour une grande salle de bain principale craftsman avec un placard à porte shaker, des portes de placard blanches, une baignoire sur pieds, un espace douche bain, WC séparés, un carrelage blanc, des carreaux de porcelaine, un mur blanc, un sol en carrelage de porcelaine, un lavabo encastré, un sol blanc, aucune cabine, un plan de toilette gris, meuble simple vasque, meuble-lavabo encastré et un plan de toilette en surface solide.
Idées déco pour une grande salle de bain principale craftsman avec un placard à porte shaker, des portes de placard blanches, une baignoire sur pieds, un espace douche bain, WC séparés, un carrelage blanc, des carreaux de porcelaine, un mur blanc, un sol en carrelage de porcelaine, un lavabo encastré, un sol blanc, aucune cabine, un plan de toilette gris, meuble simple vasque, meuble-lavabo encastré et un plan de toilette en surface solide.
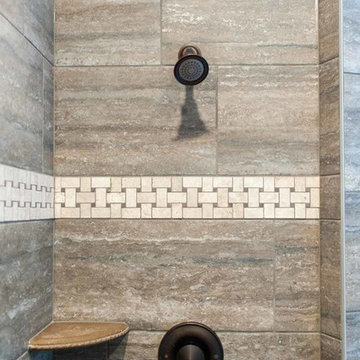
Kayleen Gill
Idées déco pour une grande salle de bain principale craftsman en bois brun avec un placard à porte shaker, une baignoire posée, une douche d'angle, un carrelage gris, des carreaux de porcelaine, un mur gris, un sol en carrelage de porcelaine, un lavabo encastré, un plan de toilette en granite, un sol gris, aucune cabine et un plan de toilette gris.
Idées déco pour une grande salle de bain principale craftsman en bois brun avec un placard à porte shaker, une baignoire posée, une douche d'angle, un carrelage gris, des carreaux de porcelaine, un mur gris, un sol en carrelage de porcelaine, un lavabo encastré, un plan de toilette en granite, un sol gris, aucune cabine et un plan de toilette gris.
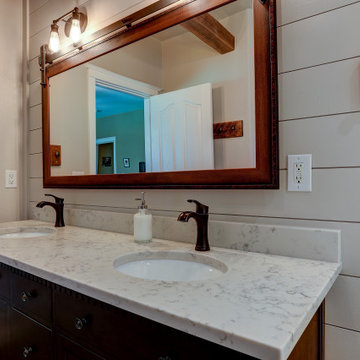
This upscale bathroom renovation has a the feel of a Craftsman home meets Tuscany. The Edison style lighting frames the unique custom barn door sliding mirror. The room is distinguished with white painted shiplap walls.
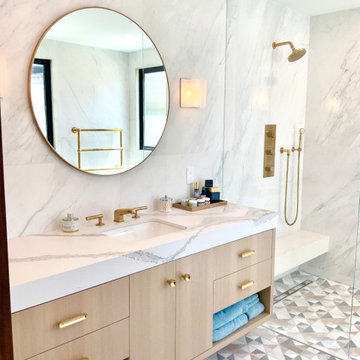
This main bathroom was large so we were able to really create a slice of heaven for this bathroom, from the large walk in shower to the freestanding tub to the large format tiles surrounding you in luxury.
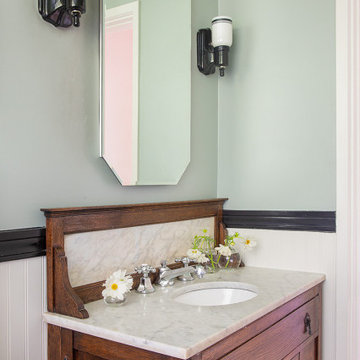
Victorian washstand was modified to serve as a sink vanity, with a lower shelf added below to hold towels. Sconces by Rejuvenation.
Idées déco pour une petite salle de bain craftsman en bois foncé pour enfant avec une douche à l'italienne, un plan de toilette en marbre, aucune cabine, un plan de toilette blanc, meuble simple vasque et meuble-lavabo sur pied.
Idées déco pour une petite salle de bain craftsman en bois foncé pour enfant avec une douche à l'italienne, un plan de toilette en marbre, aucune cabine, un plan de toilette blanc, meuble simple vasque et meuble-lavabo sur pied.
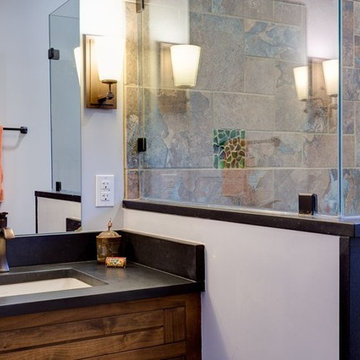
Honed black granite is used for the countertop and wall caps
Idées déco pour une salle de bain principale craftsman en bois foncé de taille moyenne avec un placard avec porte à panneau encastré, un espace douche bain, WC séparés, un carrelage beige, un carrelage noir, un carrelage marron, un carrelage gris, un carrelage de pierre, un mur gris, un lavabo encastré, un plan de toilette en béton et aucune cabine.
Idées déco pour une salle de bain principale craftsman en bois foncé de taille moyenne avec un placard avec porte à panneau encastré, un espace douche bain, WC séparés, un carrelage beige, un carrelage noir, un carrelage marron, un carrelage gris, un carrelage de pierre, un mur gris, un lavabo encastré, un plan de toilette en béton et aucune cabine.

An amazing Meadowlark Design + Build bathroom with a walk in shower. Part of a whole home remodel in Ann Arbor, Michigan.
Photography by Beth Singer.
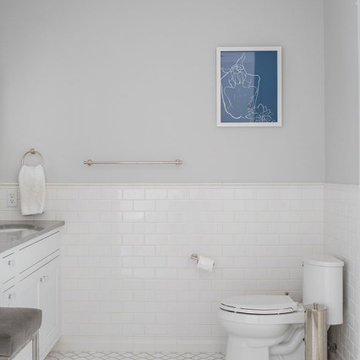
The wet room bathroom remodel includes a half all-white subway wall tile.
Inspiration pour une salle de bain principale craftsman de taille moyenne avec un placard à porte shaker, des portes de placard blanches, une baignoire sur pieds, un espace douche bain, WC séparés, un carrelage blanc, des carreaux de porcelaine, un mur blanc, un sol en carrelage de porcelaine, un lavabo encastré, un sol blanc, aucune cabine, un plan de toilette gris, meuble simple vasque, meuble-lavabo encastré et un plan de toilette en surface solide.
Inspiration pour une salle de bain principale craftsman de taille moyenne avec un placard à porte shaker, des portes de placard blanches, une baignoire sur pieds, un espace douche bain, WC séparés, un carrelage blanc, des carreaux de porcelaine, un mur blanc, un sol en carrelage de porcelaine, un lavabo encastré, un sol blanc, aucune cabine, un plan de toilette gris, meuble simple vasque, meuble-lavabo encastré et un plan de toilette en surface solide.
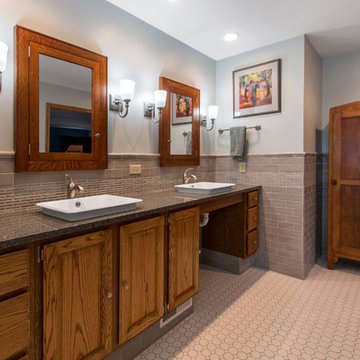
Our clients in Evergreen Country Club in Elkhorn, Wis. were ready for an upgraded bathroom when they reached out to us. They loved the large shower but wanted a more modern look with tile and a few upgrades that reminded them of their travels in Europe, like a towel warmer. This bathroom was originally designed for wheelchair accessibility and the current homeowner kept some of those features like a 36″ wide opening to the shower and shower floor that is level with the bathroom flooring. We also installed grab bars in the shower and near the toilet to assist them as they age comfortably in their home. Our clients couldn’t be more thrilled with this project and their new master bathroom retreat.
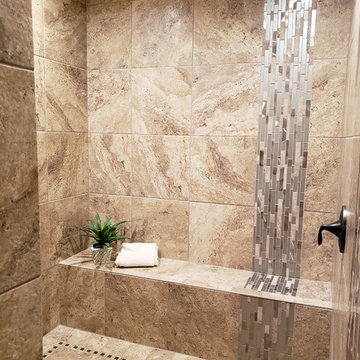
Master shower with dual heads and a bench
Idée de décoration pour une grande salle de bain principale craftsman en bois brun avec un placard avec porte à panneau surélevé, WC à poser, un mur beige, sol en stratifié, un lavabo encastré, un plan de toilette en quartz modifié, un sol marron, aucune cabine, un plan de toilette multicolore, une douche ouverte, un carrelage marron et des carreaux de porcelaine.
Idée de décoration pour une grande salle de bain principale craftsman en bois brun avec un placard avec porte à panneau surélevé, WC à poser, un mur beige, sol en stratifié, un lavabo encastré, un plan de toilette en quartz modifié, un sol marron, aucune cabine, un plan de toilette multicolore, une douche ouverte, un carrelage marron et des carreaux de porcelaine.
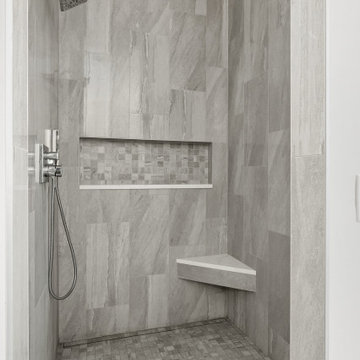
Stunning & spacious master bathroom of the Stetson. View House Plan THD-4607: https://www.thehousedesigners.com/plan/stetson-4607/
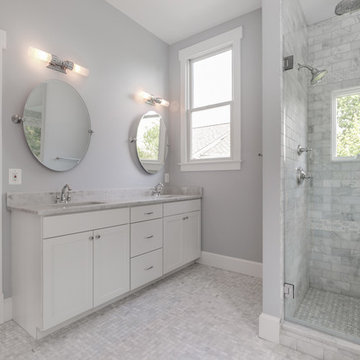
Inspiration pour une salle d'eau craftsman de taille moyenne avec un placard avec porte à panneau surélevé, des portes de placard blanches, une baignoire d'angle, une douche ouverte, WC à poser, un carrelage gris, un carrelage blanc, du carrelage en marbre, un mur gris, un sol en carrelage de terre cuite, un lavabo posé, un plan de toilette en marbre, un sol gris et aucune cabine.
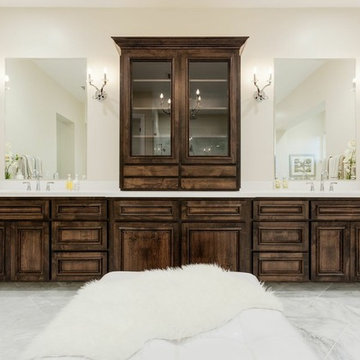
Réalisation d'une très grande salle de bain principale craftsman en bois foncé avec un placard avec porte à panneau encastré, une baignoire indépendante, une douche ouverte, WC à poser, un carrelage blanc, du carrelage en marbre, un mur blanc, un lavabo encastré, un plan de toilette en marbre, aucune cabine, un sol en marbre et un sol blanc.
Idées déco de salles de bain craftsman avec aucune cabine
7