Idées déco de salles de bain craftsman avec aucune cabine
Trier par :
Budget
Trier par:Populaires du jour
161 - 180 sur 1 125 photos
1 sur 3
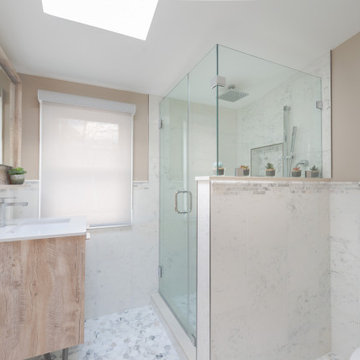
Exemple d'une petite salle d'eau craftsman en bois vieilli avec un placard à porte plane, une baignoire en alcôve, une douche d'angle, WC à poser, un carrelage beige, un mur beige, un sol en marbre, un plan de toilette en quartz modifié, un sol multicolore, aucune cabine, un plan de toilette beige, meuble simple vasque et meuble-lavabo sur pied.
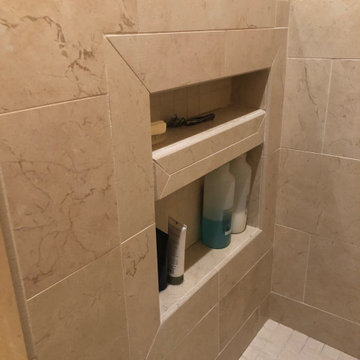
Modernize to a Wine Country feel. remove door to adjacent space and relocate vanity for a more spacious space. Remove wall separating shower from toilet and replace with a ponywall for a more open space.
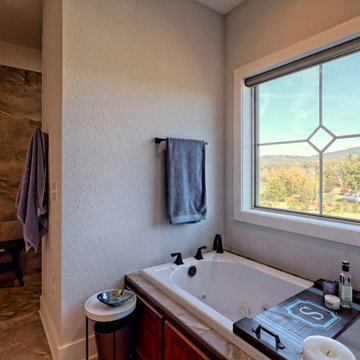
This craftsman style custom homes comes with a view! Features include a large, open floor plan, stone fireplace, and a spacious deck.
Réalisation d'une grande salle de bain principale craftsman en bois foncé avec un placard à porte shaker, une baignoire posée, une douche à l'italienne, WC séparés, un mur gris, un sol en carrelage de porcelaine, un lavabo encastré, un plan de toilette en granite, un sol marron, aucune cabine, un plan de toilette multicolore, des toilettes cachées, meuble double vasque et meuble-lavabo encastré.
Réalisation d'une grande salle de bain principale craftsman en bois foncé avec un placard à porte shaker, une baignoire posée, une douche à l'italienne, WC séparés, un mur gris, un sol en carrelage de porcelaine, un lavabo encastré, un plan de toilette en granite, un sol marron, aucune cabine, un plan de toilette multicolore, des toilettes cachées, meuble double vasque et meuble-lavabo encastré.
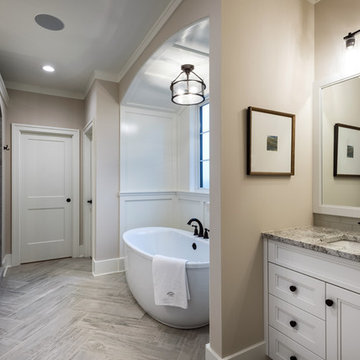
Alan Wycheck Photography
Idées déco pour une salle de bain principale craftsman de taille moyenne avec un placard avec porte à panneau encastré, des portes de placard blanches, une baignoire indépendante, un espace douche bain, un carrelage beige, un carrelage en pâte de verre, un mur beige, un sol en carrelage de céramique, un lavabo encastré, un plan de toilette en granite, un sol beige, aucune cabine et un plan de toilette multicolore.
Idées déco pour une salle de bain principale craftsman de taille moyenne avec un placard avec porte à panneau encastré, des portes de placard blanches, une baignoire indépendante, un espace douche bain, un carrelage beige, un carrelage en pâte de verre, un mur beige, un sol en carrelage de céramique, un lavabo encastré, un plan de toilette en granite, un sol beige, aucune cabine et un plan de toilette multicolore.
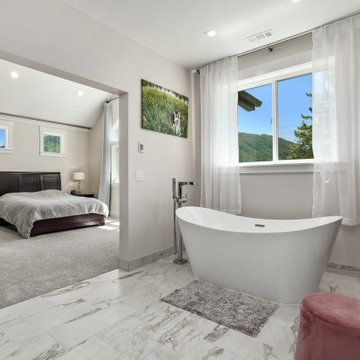
Stunning & spacious master bathroom of the Stetson. View House Plan THD-4607: https://www.thehousedesigners.com/plan/stetson-4607/
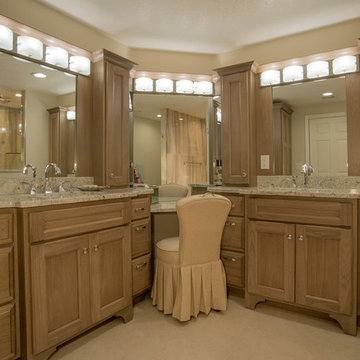
Exemple d'une salle de bain principale craftsman avec un placard à porte affleurante, des portes de placard blanches, une baignoire posée, une douche d'angle, un carrelage gris, un mur gris, un lavabo encastré, un plan de toilette en granite et aucune cabine.
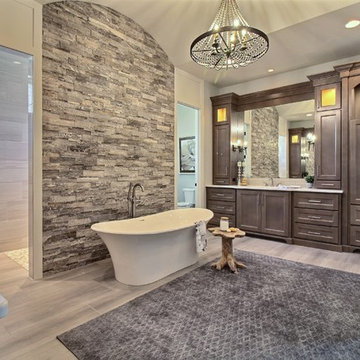
Paint Colors by Sherwin Williams
Interior Body Color : Agreeable Gray SW 7029
Interior Trim Color : Northwood Cabinets’ Jute
Interior Timber Stain : Northwood Cabinets’ Custom Jute
Flooring & Tile Supplied by Macadam Floor & Design
Hardwood by Provenza Floors
Hardwood Product : African Plains in Black River
Master Bath Accent Wall : Tierra Sol's Natural Stone in Silver Ash
Master Bath Floor Tile by Surface Art Inc.
Floor Tile Product : Horizon in Silver
Master Shower Wall Tile by Statements Tile
Shower Tile Product : Elegante in Silver
Master Shower Mudset Pan by Bedrosians
Shower Pan Product : Balboa in Flat Pebbles
Master Bath Backsplash & Shower Accent by Bedrosians
Backsplash & Accent Product : Manhattan in Pearl
Slab Countertops by Wall to Wall Stone
Master Vanities Product : Caesarstone Calacutta Nuvo
Faucets & Shower-Heads by Delta Faucet
Sinks by Decolav
Cabinets by Northwood Cabinets
Built-In Cabinetry Colors : Jute
Windows by Milgard Windows & Doors
Product : StyleLine Series Windows
Supplied by Troyco
Interior Design by Creative Interiors & Design
Lighting by Globe Lighting / Destination Lighting
Doors by Western Pacific Building Materials
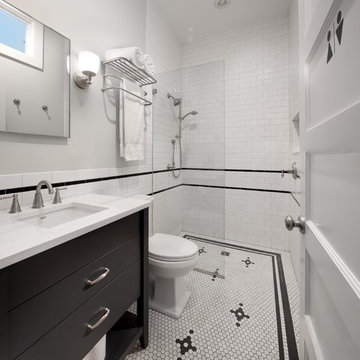
Réalisation d'une salle d'eau craftsman avec un placard à porte plane, des portes de placard noires, une douche à l'italienne, WC séparés, un carrelage métro, un mur blanc, un sol en carrelage de terre cuite, un lavabo encastré, un sol blanc, aucune cabine et un plan de toilette blanc.
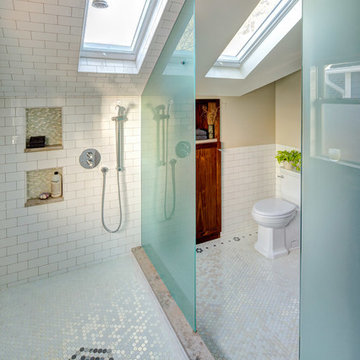
Kate Baldwin Photography
Exemple d'une salle de bain principale craftsman en bois foncé de taille moyenne avec un placard à porte plane, une douche double, WC séparés, un carrelage blanc, un carrelage métro, un mur beige, un sol en carrelage de terre cuite, un sol blanc et aucune cabine.
Exemple d'une salle de bain principale craftsman en bois foncé de taille moyenne avec un placard à porte plane, une douche double, WC séparés, un carrelage blanc, un carrelage métro, un mur beige, un sol en carrelage de terre cuite, un sol blanc et aucune cabine.
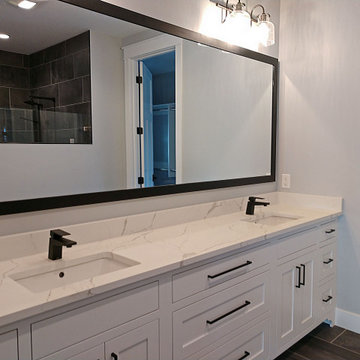
Master bathroom with double sink white vanity and quartz countertop, large wall mirror, tile floor, and walk-in tile shower.
Aménagement d'une salle de bain principale craftsman avec un placard avec porte à panneau encastré, des portes de placard blanches, une douche à l'italienne, un carrelage marron, des carreaux de céramique, un mur gris, un sol en carrelage de céramique, un lavabo encastré, un plan de toilette en quartz modifié, un sol marron, aucune cabine et un plan de toilette blanc.
Aménagement d'une salle de bain principale craftsman avec un placard avec porte à panneau encastré, des portes de placard blanches, une douche à l'italienne, un carrelage marron, des carreaux de céramique, un mur gris, un sol en carrelage de céramique, un lavabo encastré, un plan de toilette en quartz modifié, un sol marron, aucune cabine et un plan de toilette blanc.
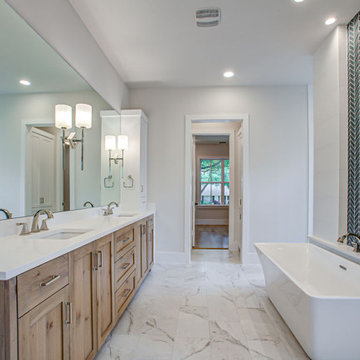
Inspiration pour une grande salle de bain principale craftsman avec un placard à porte shaker, une douche ouverte, WC à poser, aucune cabine, meuble double vasque et meuble-lavabo encastré.
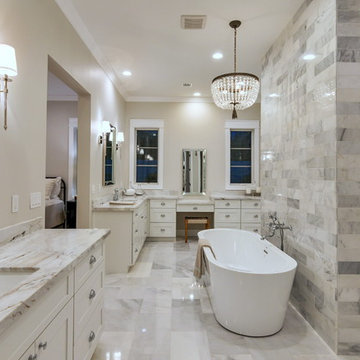
Exemple d'une grande salle de bain principale craftsman avec un placard à porte shaker, des portes de placard grises, une baignoire posée, un combiné douche/baignoire, WC à poser, un carrelage gris, un carrelage métro, un mur gris, carreaux de ciment au sol, un lavabo encastré, un plan de toilette en marbre, un sol gris, aucune cabine et un plan de toilette blanc.
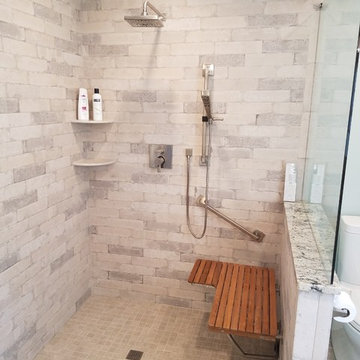
Cette image montre une salle de bain principale craftsman de taille moyenne avec un placard à porte shaker, des portes de placard blanches, un espace douche bain, WC séparés, un carrelage gris, des carreaux de céramique, un mur bleu, un sol en carrelage de céramique, un lavabo encastré, un plan de toilette en granite, un sol beige et aucune cabine.
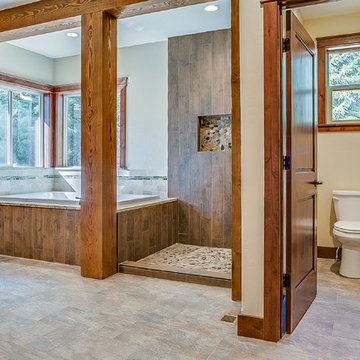
Exemple d'une douche en alcôve principale craftsman de taille moyenne avec un placard avec porte à panneau surélevé, des portes de placard marrons, une baignoire posée, un carrelage beige, un carrelage de pierre, un mur beige, un sol en galet, un lavabo encastré, un plan de toilette en granite, un sol multicolore, aucune cabine et un plan de toilette beige.
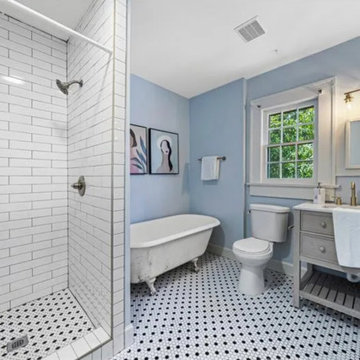
We are proud to reveal this elegantly renovated bathroom that thoughtfully balances modern amenities with timeless charm. Our talented team seamlessly executed every aspect of the project with a keen eye for detail and uncompromising quality.
This comprehensive revitalization began with the careful installation of new plumbing, ensuring optimal functionality and reliability for years to come. The addition of a gorgeous new shower floor and meticulously installed tile adds contemporary luxury, while the reglazing of the original clawfoot tub preserves the space's timeless appeal.
By integrating new electrical work and lighting, the room is now illuminated with a warm and inviting glow, perfectly highlighting the newly installed vanity. This elegant piece adds sophisticated storage and enhances the overall beauty of the space.
With all of these thoughtfully curated components, we have transformed this bathroom into an inviting and serene space where relaxation and rejuvenation can truly be embraced.
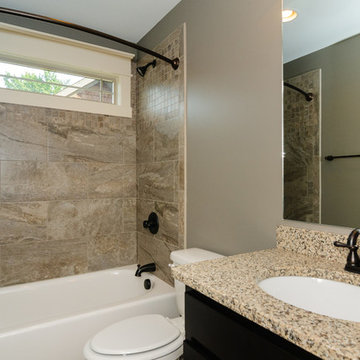
Idées déco pour une salle d'eau craftsman de taille moyenne avec un placard avec porte à panneau surélevé, des portes de placard noires, une baignoire d'angle, une douche ouverte, WC à poser, un carrelage beige, un carrelage noir, un carrelage blanc, un carrelage de pierre, un mur beige, parquet foncé, un lavabo posé, un plan de toilette en stéatite et aucune cabine.
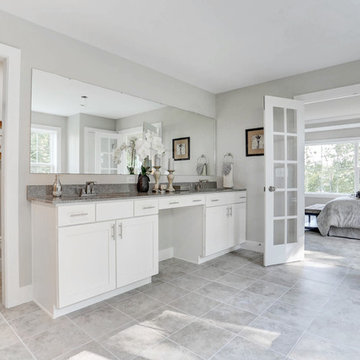
This 2-story home with inviting front porch includes a 3-car garage and mudroom entry with convenient built-in lockers. Hardwood flooring in the 2-story foyer extends to the Dining Room, Kitchen, and Breakfast Area. The open Kitchen includes Cambria quartz countertops, tile backsplash, island, slate appliances, and a spacious corner pantry. The sunny Breakfast Area provides access to the deck and backyard and opens to the Great Room that is warmed by a gas fireplace accented with stylish tile surround. The 1st floor also includes a formal Dining Room with elegant tray ceiling, craftsman style wainscoting, and chair rail, and a Study with attractive trim ceiling detail. The 2nd floor boasts all 4 bedrooms, 2 full bathrooms, a convenient laundry room, and a spacious raised Rec Room. The Owner’s Suite with tray ceiling includes a private bathroom with expansive closet, double bowl vanity, and 5’ tile shower.
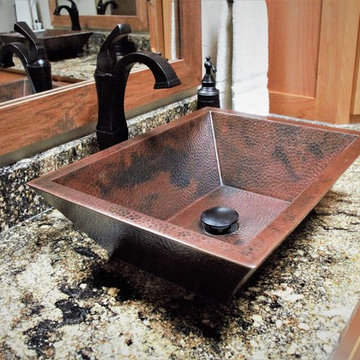
This rustic master bath came to life after our client found her dream bathroom and shared her ideas with our company. We were able to recreate the image to fit into the space and with the selections chosen by the client.
Beautiful alder custom cabinetry complimented the Deigo II series vessel sinks with the Venetian bronze mounted faucets. The Coronado Stone Carmel Mountain veneer brought in the outdoors of the mountains right into the home.
Our crews were able to build the solid wood barn door by hand with the wood to match the cabinetry throughout. Legacy adobe tile carried out through the shower and tub deck went so well with the Savannah cream flooring tile. So many surprises fill this master bath to bring so much more life to the project.
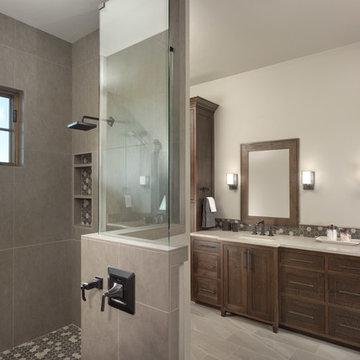
DC Fine Homes Inc.
Cette photo montre une salle de bain principale craftsman en bois foncé de taille moyenne avec un placard à porte shaker, une douche ouverte, WC à poser, un carrelage gris, un mur gris, un lavabo encastré, un sol gris et aucune cabine.
Cette photo montre une salle de bain principale craftsman en bois foncé de taille moyenne avec un placard à porte shaker, une douche ouverte, WC à poser, un carrelage gris, un mur gris, un lavabo encastré, un sol gris et aucune cabine.
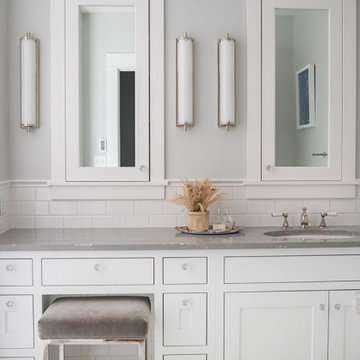
This built-in vanity includes a make-up sitting area.
Idée de décoration pour une grande salle de bain principale craftsman avec un placard à porte shaker, des portes de placard grises, une baignoire sur pieds, un espace douche bain, WC séparés, un carrelage blanc, un carrelage métro, un mur gris, un sol en carrelage de porcelaine, un lavabo encastré, un plan de toilette en surface solide, un sol blanc, aucune cabine, un plan de toilette gris, une niche, meuble simple vasque et meuble-lavabo encastré.
Idée de décoration pour une grande salle de bain principale craftsman avec un placard à porte shaker, des portes de placard grises, une baignoire sur pieds, un espace douche bain, WC séparés, un carrelage blanc, un carrelage métro, un mur gris, un sol en carrelage de porcelaine, un lavabo encastré, un plan de toilette en surface solide, un sol blanc, aucune cabine, un plan de toilette gris, une niche, meuble simple vasque et meuble-lavabo encastré.
Idées déco de salles de bain craftsman avec aucune cabine
9