Idées déco de salles de bain craftsman avec des carreaux de céramique
Trier par :
Budget
Trier par:Populaires du jour
121 - 140 sur 4 998 photos
1 sur 3
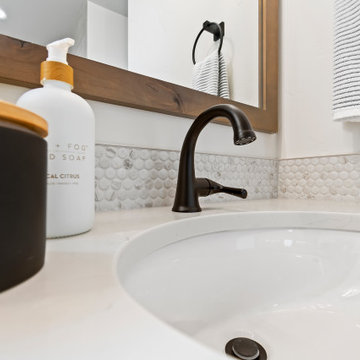
MOVE IN READY with Staging Scheduled for Feb 16th! The Hayward is an exciting new and affordable single-level design, full of quality amenities that uphold Berkeley's mantra of MORE THOUGHT PER SQ. FT! The floor plan features 2 additional bedrooms separated from the Primary suite, a Great Room showcasing gorgeous high ceilings, in an open-living design AND 2 1/2 Car garage (33' deep). Warm and welcoming interiors, rich, wood-toned cabinets and glossy & textural tiles lend to a comforting surround. Bosch Appliances, Artisan Light Fixtures and abundant windows create spaces that are light and inviting for every lifestyle! Community common area/walkway adjacent to backyard creates additional privacy!
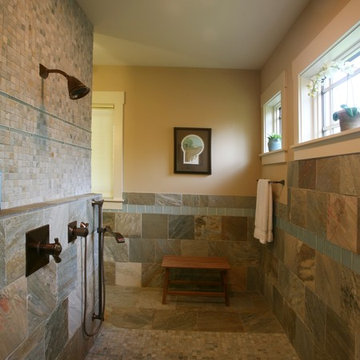
Jerry Butts-Photographer
Idée de décoration pour une salle de bain principale craftsman en bois brun avec un placard à porte shaker, des carreaux de céramique, un sol en carrelage de céramique, une douche à l'italienne, un lavabo posé et un mur beige.
Idée de décoration pour une salle de bain principale craftsman en bois brun avec un placard à porte shaker, des carreaux de céramique, un sol en carrelage de céramique, une douche à l'italienne, un lavabo posé et un mur beige.
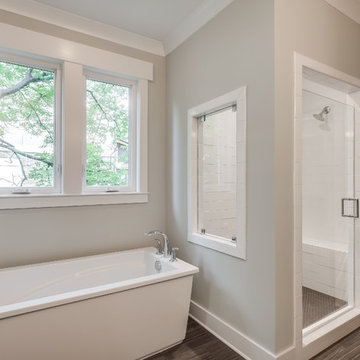
Showcase Photographers
Idées déco pour une douche en alcôve principale craftsman de taille moyenne avec un lavabo encastré, un placard à porte shaker, des portes de placard blanches, une baignoire indépendante, WC séparés, un carrelage blanc, des carreaux de céramique, un mur gris et un sol en carrelage de porcelaine.
Idées déco pour une douche en alcôve principale craftsman de taille moyenne avec un lavabo encastré, un placard à porte shaker, des portes de placard blanches, une baignoire indépendante, WC séparés, un carrelage blanc, des carreaux de céramique, un mur gris et un sol en carrelage de porcelaine.
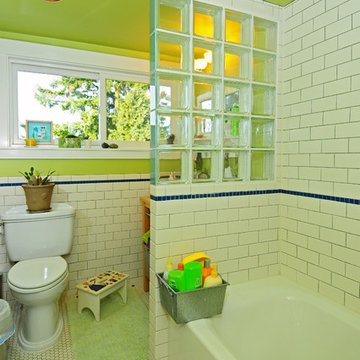
Idées déco pour une salle de bain craftsman en bois clair pour enfant avec un lavabo posé, un placard sans porte, un plan de toilette en bois, une baignoire en alcôve, un combiné douche/baignoire, WC séparés, un carrelage blanc, des carreaux de céramique, un mur vert et un sol en carrelage de céramique.
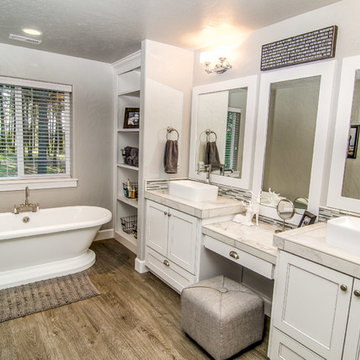
Beautifully spacious master bathroom, old barn wood floors, vessel sinks, his & hers vanities, large soaking tub
Idées déco pour une grande salle de bain principale craftsman avec une vasque, un placard avec porte à panneau encastré, des portes de placard blanches, un plan de toilette en carrelage, une baignoire indépendante, une douche ouverte, WC séparés, un carrelage blanc, des carreaux de céramique et un mur gris.
Idées déco pour une grande salle de bain principale craftsman avec une vasque, un placard avec porte à panneau encastré, des portes de placard blanches, un plan de toilette en carrelage, une baignoire indépendante, une douche ouverte, WC séparés, un carrelage blanc, des carreaux de céramique et un mur gris.
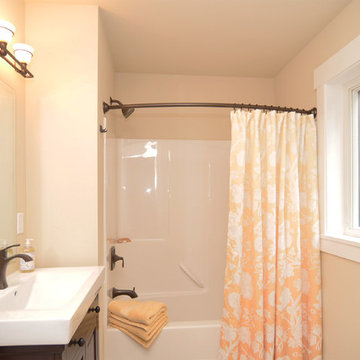
Listing courtesy of Leah Applewhite
www.leahapplewhite.com
Photo: Pattie O'Loughlin Marmon, Dwelling in Possibility Inc.
Cette photo montre une grande salle de bain craftsman en bois foncé avec une grande vasque, un placard à porte affleurante, un plan de toilette en quartz modifié, une baignoire en alcôve, un combiné douche/baignoire, un carrelage beige, des carreaux de céramique, un mur beige et un sol en carrelage de céramique.
Cette photo montre une grande salle de bain craftsman en bois foncé avec une grande vasque, un placard à porte affleurante, un plan de toilette en quartz modifié, une baignoire en alcôve, un combiné douche/baignoire, un carrelage beige, des carreaux de céramique, un mur beige et un sol en carrelage de céramique.
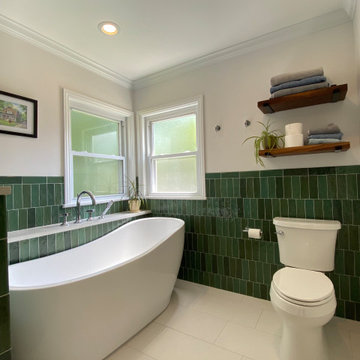
Idée de décoration pour une salle de bain craftsman avec une baignoire indépendante, un carrelage vert et des carreaux de céramique.
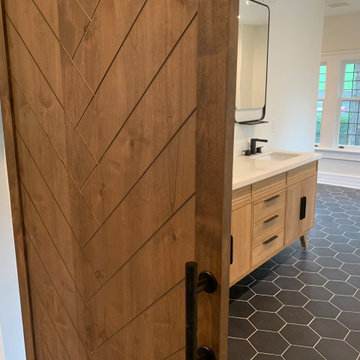
This master suite was created. One of the bedrooms adjacent to the master was transformed into a large master bathroom and a spacious walk-in closet. The room was designed so that the fireplace is flanked by 2 teak barn doors. The design is modern but the attention to detail and spare design is a perfect compliment to the craftsman style of the house.
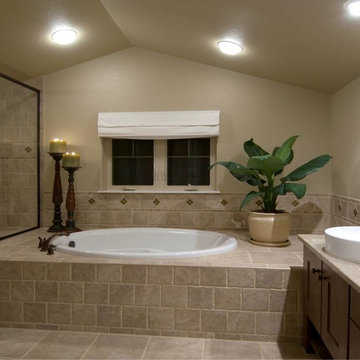
Master bathroom with shower, jacuzzi tub and tub deck tiled in 6x6, Jillian Series beige tile and accented with Canaletto Glass dots diamond set into the backsplash; Jillian Series 13x13 beige tiles cover the floor. A Copenhagen oak vanity is topped with granite and completed with white vessel sinks and oil rubbed fixtures.
Paul Kohlman Photography
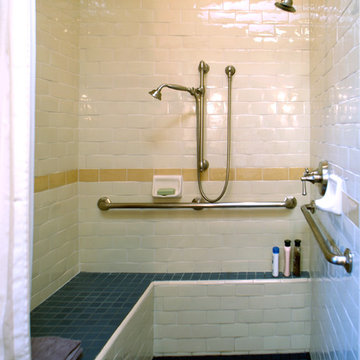
Hand-made tile gives this roll-in shower a wonderful Craftsman texture. Large enough for a shower wheelchair, this shower also allows for standing use or seated use from the built-in tile bench.
A zero-threshold entry means wheelchair convenience, and greater safety for everyone.
Photo: Erick Mikiten, AIA
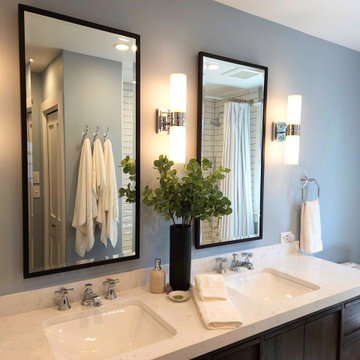
Modern Craftsman style bathroom with double vanity, tub & shower combination, linen storage, and updated functionalities that offer a gorgeous update to this 1927 home.
Photos by TI Concepts Corp
Designed by Tina Harvey
Built by Old World Craftsmen LLC
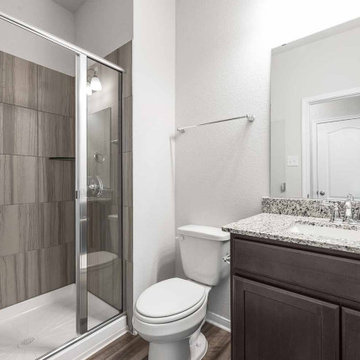
Inspiration pour une salle de bain craftsman de taille moyenne avec un placard avec porte à panneau encastré, des portes de placard marrons, WC à poser, un carrelage beige, des carreaux de céramique, un mur gris, un sol en vinyl, un lavabo encastré, un plan de toilette en granite, un sol beige, un plan de toilette gris, meuble double vasque, meuble-lavabo encastré et une cabine de douche à porte battante.
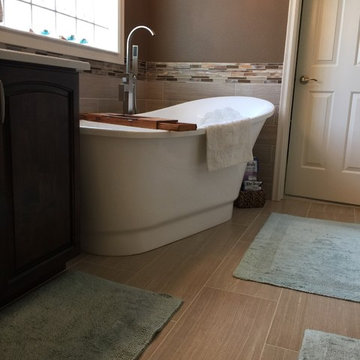
Master Bathroom freestanding tub
Réalisation d'une petite douche en alcôve principale craftsman en bois foncé avec un placard avec porte à panneau surélevé, une baignoire indépendante, WC séparés, un carrelage beige, des carreaux de céramique, un mur marron, un sol en carrelage de céramique, un lavabo posé, un plan de toilette en quartz, un sol beige, une cabine de douche à porte battante et un plan de toilette blanc.
Réalisation d'une petite douche en alcôve principale craftsman en bois foncé avec un placard avec porte à panneau surélevé, une baignoire indépendante, WC séparés, un carrelage beige, des carreaux de céramique, un mur marron, un sol en carrelage de céramique, un lavabo posé, un plan de toilette en quartz, un sol beige, une cabine de douche à porte battante et un plan de toilette blanc.
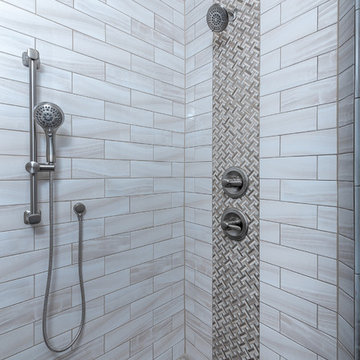
Aménagement d'une salle de bain principale craftsman de taille moyenne avec un placard à porte shaker, des portes de placard blanches, une baignoire indépendante, une douche d'angle, WC séparés, un carrelage marron, des carreaux de céramique, un sol en carrelage de céramique, un lavabo encastré, un plan de toilette en granite, un sol marron, une cabine de douche à porte battante et un plan de toilette marron.
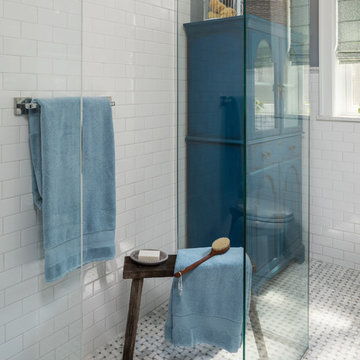
No threshold shower allows easy walk-in access for aging parent. The original floor was removed and jack hammered out to allow the water to slope correctly.
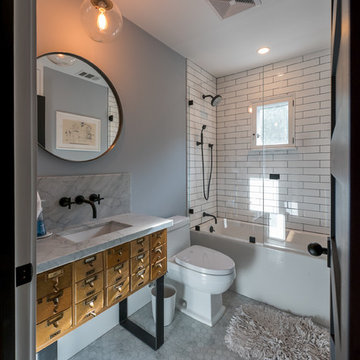
Beautiful Bathroom by Landmark Building inc.
Cette photo montre une douche en alcôve principale craftsman en bois vieilli de taille moyenne avec un placard en trompe-l'oeil, une baignoire en alcôve, WC à poser, un carrelage blanc, des carreaux de céramique, un mur gris, un sol en marbre, un lavabo encastré, un plan de toilette en marbre, un sol gris et une cabine de douche à porte battante.
Cette photo montre une douche en alcôve principale craftsman en bois vieilli de taille moyenne avec un placard en trompe-l'oeil, une baignoire en alcôve, WC à poser, un carrelage blanc, des carreaux de céramique, un mur gris, un sol en marbre, un lavabo encastré, un plan de toilette en marbre, un sol gris et une cabine de douche à porte battante.
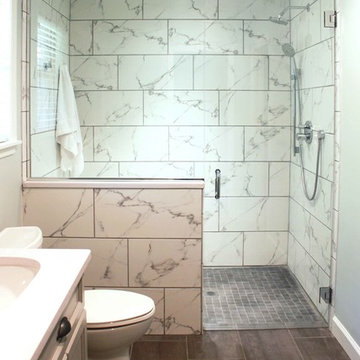
Cette image montre une salle de bain principale craftsman de taille moyenne avec un placard à porte shaker, des portes de placard grises, une douche à l'italienne, WC à poser, un carrelage blanc, des carreaux de céramique, un mur bleu, un sol en carrelage de céramique, un lavabo encastré et un plan de toilette en quartz.
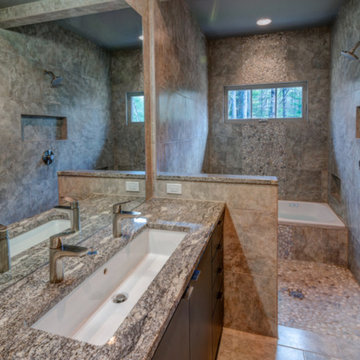
Inspiration pour une salle de bain principale craftsman en bois foncé de taille moyenne avec un placard à porte plane, une baignoire posée, une douche ouverte, un carrelage beige, des carreaux de céramique, un mur beige, un sol en carrelage de céramique, un lavabo encastré et un plan de toilette en granite.

The owners of this classic “old-growth Oak trim-work and arches” 1½ story 2 BR Tudor were looking to increase the size and functionality of their first-floor bath. Their wish list included a walk-in steam shower, tiled floors and walls. They wanted to incorporate those arches where possible – a style echoed throughout the home. They also were looking for a way for someone using a wheelchair to easily access the room.
The project began by taking the former bath down to the studs and removing part of the east wall. Space was created by relocating a portion of a closet in the adjacent bedroom and part of a linen closet located in the hallway. Moving the commode and a new cabinet into the newly created space creates an illusion of a much larger bath and showcases the shower. The linen closet was converted into a shallow medicine cabinet accessed using the existing linen closet door.
The door to the bath itself was enlarged, and a pocket door installed to enhance traffic flow.
The walk-in steam shower uses a large glass door that opens in or out. The steam generator is in the basement below, saving space. The tiled shower floor is crafted with sliced earth pebbles mosaic tiling. Coy fish are incorporated in the design surrounding the drain.
Shower walls and vanity area ceilings are constructed with 3” X 6” Kyle Subway tile in dark green. The light from the two bright windows plays off the surface of the Subway tile is an added feature.
The remaining bath floor is made 2” X 2” ceramic tile, surrounded with more of the pebble tiling found in the shower and trying the two rooms together. The right choice of grout is the final design touch for this beautiful floor.
The new vanity is located where the original tub had been, repeating the arch as a key design feature. The Vanity features a granite countertop and large under-mounted sink with brushed nickel fixtures. The white vanity cabinet features two sets of large drawers.
The untiled walls feature a custom wallpaper of Henri Rousseau’s “The Equatorial Jungle, 1909,” featured in the national gallery of art. https://www.nga.gov/collection/art-object-page.46688.html
The owners are delighted in the results. This is their forever home.
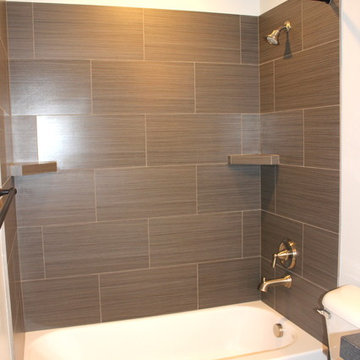
Cette image montre une grande salle de bain craftsman avec un lavabo encastré, un placard à porte shaker, des portes de placard blanches, un plan de toilette en granite, une baignoire en alcôve, un combiné douche/baignoire, WC séparés, un carrelage gris, des carreaux de céramique, un mur gris et un sol en carrelage de céramique.
Idées déco de salles de bain craftsman avec des carreaux de céramique
7