Idées déco de salles de bain craftsman avec un sol en marbre
Trier par :
Budget
Trier par:Populaires du jour
121 - 140 sur 986 photos
1 sur 3
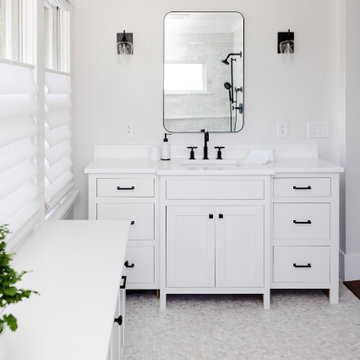
Master bath renovation, custom shower, matching marble subway tile and penny round floor tile
Aménagement d'une grande salle de bain principale craftsman avec un placard à porte affleurante, des portes de placard blanches, une douche ouverte, WC séparés, un carrelage blanc, du carrelage en marbre, un mur blanc, un sol en marbre, un lavabo encastré, un plan de toilette en quartz modifié, un sol blanc, un plan de toilette blanc, un banc de douche, meuble simple vasque, meuble-lavabo encastré et un plafond en lambris de bois.
Aménagement d'une grande salle de bain principale craftsman avec un placard à porte affleurante, des portes de placard blanches, une douche ouverte, WC séparés, un carrelage blanc, du carrelage en marbre, un mur blanc, un sol en marbre, un lavabo encastré, un plan de toilette en quartz modifié, un sol blanc, un plan de toilette blanc, un banc de douche, meuble simple vasque, meuble-lavabo encastré et un plafond en lambris de bois.
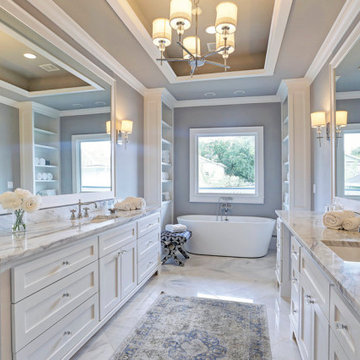
Inspiration pour une salle de bain principale et grise et blanche craftsman de taille moyenne avec un placard à porte shaker, des portes de placard blanches, une baignoire indépendante, une douche double, un mur gris, un sol en marbre, un lavabo encastré, un plan de toilette en marbre, un sol multicolore, une cabine de douche à porte battante, un plan de toilette multicolore, meuble double vasque, meuble-lavabo encastré et un plafond à caissons.
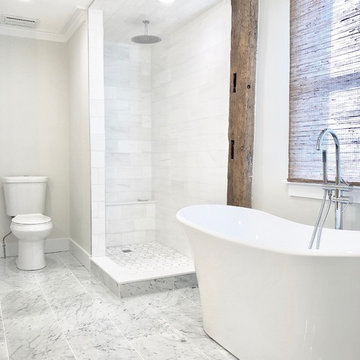
Idées déco pour une salle de bain principale craftsman de taille moyenne avec une baignoire indépendante, une douche d'angle, WC séparés, un sol en marbre, un plan de toilette en marbre et une cabine de douche à porte battante.
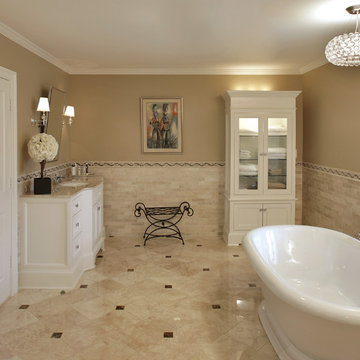
Location: Bethesda, MD, USA
This luxurious master bathroom was a small little thing before we remodeled and expanded it. It has a large shower, a freestanding tub, a toilet which is closed-in at the far end. Finecraft Contractors, Inc. custom built the built-ins you see as well as a custom vanity for him and her.
Finecraft Contractors, Inc.
Photo: Kenneth M Wyner Photography
Architect: GTM Architects
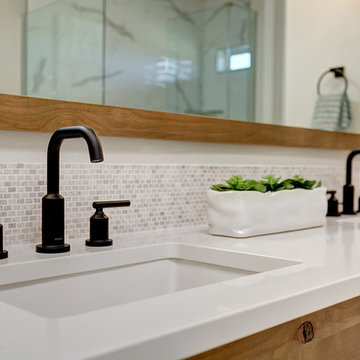
Aménagement d'une salle de bain principale craftsman en bois brun de taille moyenne avec un placard avec porte à panneau encastré, WC séparés, un mur gris, un sol en marbre, un lavabo encastré, un plan de toilette en quartz modifié, un sol blanc et un plan de toilette blanc.
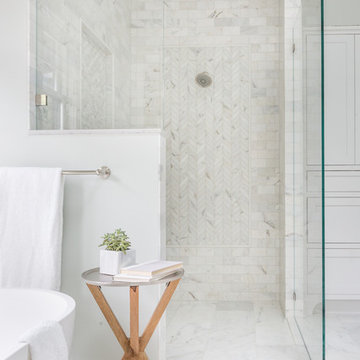
Lauren Edith Anderson Photography
Cette photo montre une salle de bain principale craftsman de taille moyenne avec un placard à porte shaker, des portes de placard blanches, un bain japonais, une douche à l'italienne, WC séparés, un carrelage blanc, un carrelage de pierre, un mur bleu, un sol en marbre, un lavabo encastré et un plan de toilette en quartz modifié.
Cette photo montre une salle de bain principale craftsman de taille moyenne avec un placard à porte shaker, des portes de placard blanches, un bain japonais, une douche à l'italienne, WC séparés, un carrelage blanc, un carrelage de pierre, un mur bleu, un sol en marbre, un lavabo encastré et un plan de toilette en quartz modifié.
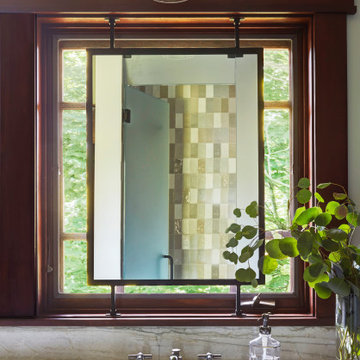
Custom metal mirrors in front of the windows allow for the most functional layout while also helping create a light filled bathroom. Taj Mahal quartzite counter tops and Brizo faucets bring a sophistication to this space.
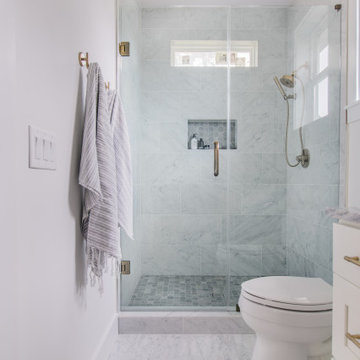
Cette photo montre une douche en alcôve craftsman de taille moyenne avec un placard à porte shaker, des portes de placard blanches, une baignoire posée, WC à poser, un carrelage blanc, un carrelage métro, un mur blanc, un sol en marbre, un lavabo encastré, un plan de toilette en quartz modifié, un sol gris, une cabine de douche à porte battante, un plan de toilette gris, une niche, meuble simple vasque et meuble-lavabo encastré.
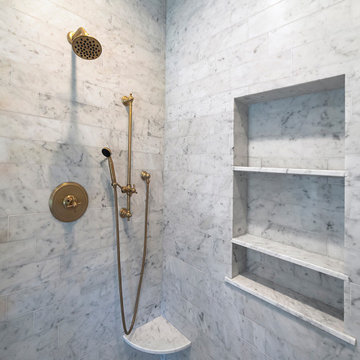
You enter this bright and light master bathroom through a custom pocket door that is inlayed with a mirror. The room features a beautiful free-standing tub. The shower is Carrera marble and has a seat, storage inset, a body jet and dual showerheads. The striking single vanity is a deep navy blue with beaded inset cabinets, chrome handles and provides tons of storage. Along with the blue vanity, the rose gold fixtures, including the shower grate, are eye catching and provide a subtle pop of color.
What started as an addition project turned into a full house remodel in this Modern Craftsman home in Narberth, PA.. The addition included the creation of a sitting room, family room, mudroom and third floor. As we moved to the rest of the home, we designed and built a custom staircase to connect the family room to the existing kitchen. We laid red oak flooring with a mahogany inlay throughout house. Another central feature of this is home is all the built-in storage. We used or created every nook for seating and storage throughout the house, as you can see in the family room, dining area, staircase landing, bedroom and bathrooms. Custom wainscoting and trim are everywhere you look, and gives a clean, polished look to this warm house.
Rudloff Custom Builders has won Best of Houzz for Customer Service in 2014, 2015 2016, 2017 and 2019. We also were voted Best of Design in 2016, 2017, 2018, 2019 which only 2% of professionals receive. Rudloff Custom Builders has been featured on Houzz in their Kitchen of the Week, What to Know About Using Reclaimed Wood in the Kitchen as well as included in their Bathroom WorkBook article. We are a full service, certified remodeling company that covers all of the Philadelphia suburban area. This business, like most others, developed from a friendship of young entrepreneurs who wanted to make a difference in their clients’ lives, one household at a time. This relationship between partners is much more than a friendship. Edward and Stephen Rudloff are brothers who have renovated and built custom homes together paying close attention to detail. They are carpenters by trade and understand concept and execution. Rudloff Custom Builders will provide services for you with the highest level of professionalism, quality, detail, punctuality and craftsmanship, every step of the way along our journey together.
Specializing in residential construction allows us to connect with our clients early in the design phase to ensure that every detail is captured as you imagined. One stop shopping is essentially what you will receive with Rudloff Custom Builders from design of your project to the construction of your dreams, executed by on-site project managers and skilled craftsmen. Our concept: envision our client’s ideas and make them a reality. Our mission: CREATING LIFETIME RELATIONSHIPS BUILT ON TRUST AND INTEGRITY.
Photo Credit: Linda McManus Images
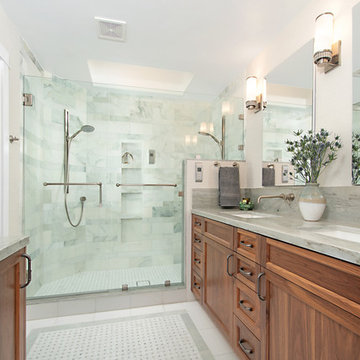
This master bath was remodeled with function and storage in mind. Craftsman style and timeless design using natural marble and quartzite for timeless appeal.
Preview First, Mark
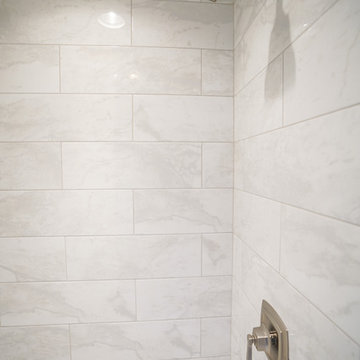
Renovated guest bath
Christian Stewart Photography
Idée de décoration pour une douche en alcôve craftsman de taille moyenne pour enfant avec un placard avec porte à panneau encastré, des portes de placard blanches, WC séparés, un carrelage multicolore, du carrelage en marbre, un mur beige, un sol en marbre, un lavabo encastré, un plan de toilette en marbre, un sol multicolore et une cabine de douche à porte battante.
Idée de décoration pour une douche en alcôve craftsman de taille moyenne pour enfant avec un placard avec porte à panneau encastré, des portes de placard blanches, WC séparés, un carrelage multicolore, du carrelage en marbre, un mur beige, un sol en marbre, un lavabo encastré, un plan de toilette en marbre, un sol multicolore et une cabine de douche à porte battante.
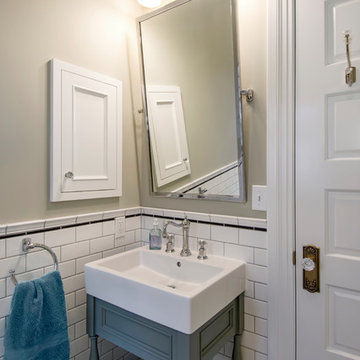
Cette image montre une petite salle d'eau craftsman avec un placard en trompe-l'oeil, des portes de placard grises, une douche d'angle, WC à poser, un carrelage blanc, des carreaux de céramique, un mur gris, un sol en marbre, une vasque, un sol blanc et une cabine de douche à porte battante.
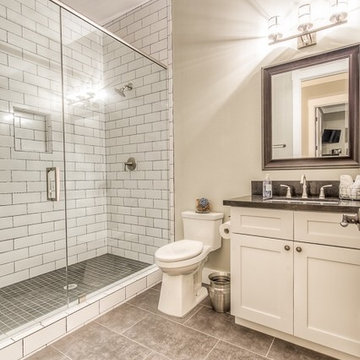
Exemple d'une grande salle de bain craftsman pour enfant avec un placard à porte shaker, des portes de placard blanches, un plan de toilette en marbre, une baignoire indépendante, une douche double, un carrelage gris, un mur gris, un sol en marbre et un lavabo encastré.
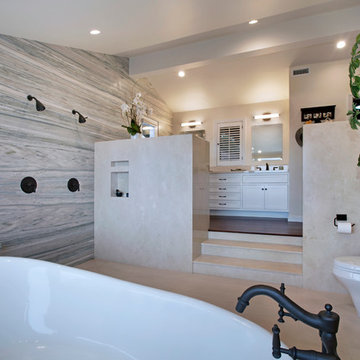
Jeri Koegel
Cette photo montre une grande salle de bain principale craftsman avec un lavabo encastré, un placard à porte shaker, des portes de placard blanches, un plan de toilette en marbre, une baignoire sur pieds, une douche ouverte, WC séparés, un carrelage de pierre, un mur blanc, un sol en marbre, un sol beige et aucune cabine.
Cette photo montre une grande salle de bain principale craftsman avec un lavabo encastré, un placard à porte shaker, des portes de placard blanches, un plan de toilette en marbre, une baignoire sur pieds, une douche ouverte, WC séparés, un carrelage de pierre, un mur blanc, un sol en marbre, un sol beige et aucune cabine.
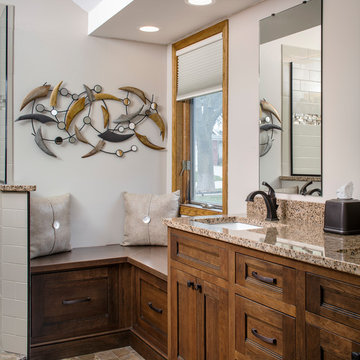
Photographer: Chipper Hatter
Designer: Annie Moyer
Exemple d'une grande salle de bain principale craftsman en bois foncé avec un placard avec porte à panneau encastré, une douche d'angle, un carrelage gris, un carrelage métro, un mur beige, un sol en marbre, un lavabo encastré, un plan de toilette en granite, un sol marron, aucune cabine et un plan de toilette marron.
Exemple d'une grande salle de bain principale craftsman en bois foncé avec un placard avec porte à panneau encastré, une douche d'angle, un carrelage gris, un carrelage métro, un mur beige, un sol en marbre, un lavabo encastré, un plan de toilette en granite, un sol marron, aucune cabine et un plan de toilette marron.
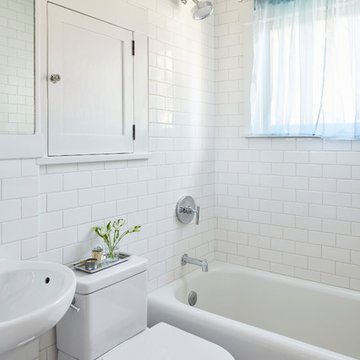
© Cindy Apple Photography
Idée de décoration pour une petite salle de bain craftsman avec une baignoire en alcôve, WC séparés, des carreaux de céramique, un mur blanc, un sol en marbre, un lavabo suspendu, un sol blanc et une cabine de douche avec un rideau.
Idée de décoration pour une petite salle de bain craftsman avec une baignoire en alcôve, WC séparés, des carreaux de céramique, un mur blanc, un sol en marbre, un lavabo suspendu, un sol blanc et une cabine de douche avec un rideau.
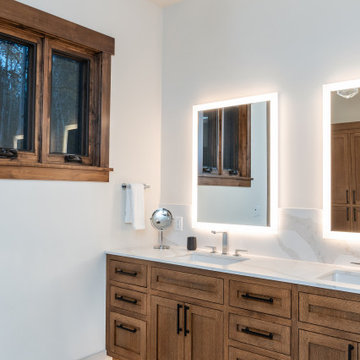
Réalisation d'une grande salle de bain principale craftsman en bois brun avec un placard à porte shaker, une douche à l'italienne, un mur blanc, un lavabo encastré, un plan de toilette en quartz, un sol blanc, aucune cabine, un plan de toilette blanc, meuble double vasque, meuble-lavabo encastré, du carrelage en marbre et un sol en marbre.
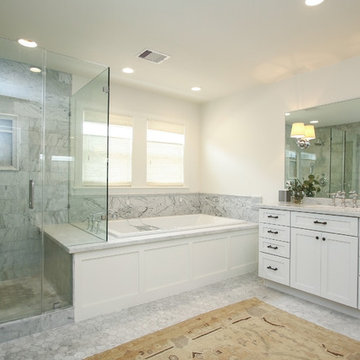
Master bathroom addition
Idées déco pour une grande salle de bain principale craftsman avec un placard à porte shaker, des portes de placard blanches, une baignoire posée, du carrelage en marbre, un mur blanc et un sol en marbre.
Idées déco pour une grande salle de bain principale craftsman avec un placard à porte shaker, des portes de placard blanches, une baignoire posée, du carrelage en marbre, un mur blanc et un sol en marbre.
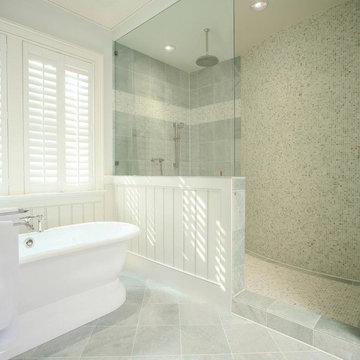
Cette photo montre une salle de bain principale craftsman avec une baignoire sur pieds, un carrelage blanc et un sol en marbre.
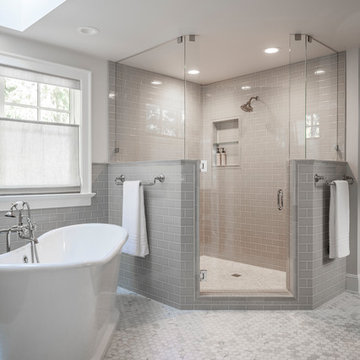
While the owners are away the designers will play! This Bellevue craftsman stunner went through a large remodel while its occupants were living in Europe. Almost every room in the home was touched to give it the beautiful update it deserved. A vibrant yellow front door mixed with a few farmhouse touches on the exterior provide a casual yet upscale feel. From the craftsman style millwork seen through out, to the carefully selected finishes in the kitchen and bathrooms, to a dreamy backyard retreat, it is clear from the moment you walk through the door not a design detail was missed.
Being a busy family, the clients requested a great room fit for entertaining. A breakfast nook off the kitchen with upholstered chairs and bench cushions provides a cozy corner with a lot of seating - a perfect spot for a "kids" table so the adults can wine and dine in the formal dining room. Pops of blue and yellow brighten the neutral palette and create a playful environment for a sophisticated space. Painted cabinets in the office, floral wallpaper in the powder bathroom, a swing in one of the daughter's rooms, and a hidden cabinet in the pantry only the adults know about are a few of the elements curated to create the customized home my clients were looking for.
---
Project designed by interior design studio Kimberlee Marie Interiors. They serve the Seattle metro area including Seattle, Bellevue, Kirkland, Medina, Clyde Hill, and Hunts Point.
For more about Kimberlee Marie Interiors, see here: https://www.kimberleemarie.com/
To learn more about this project, see here
https://www.kimberleemarie.com/bellevuecraftsman
Idées déco de salles de bain craftsman avec un sol en marbre
7