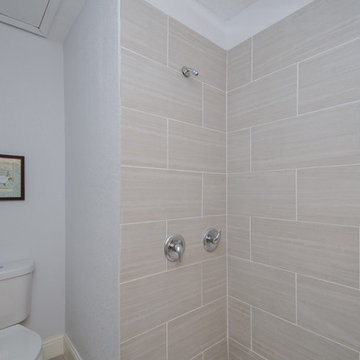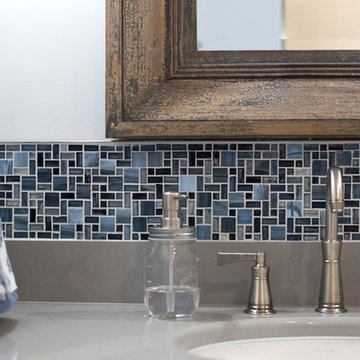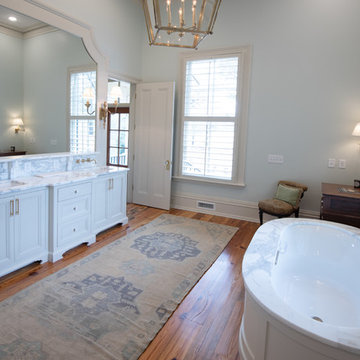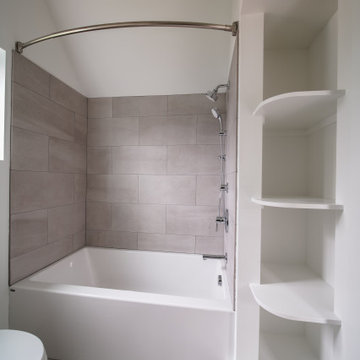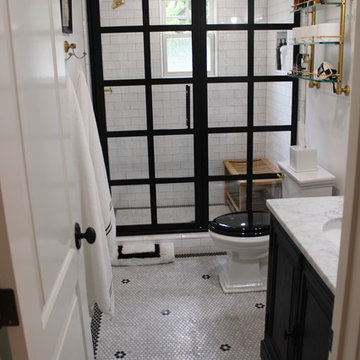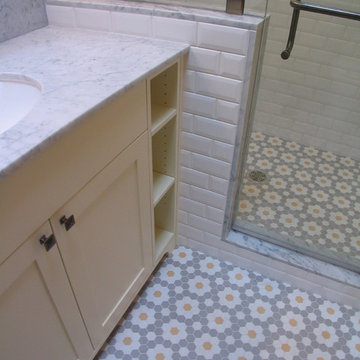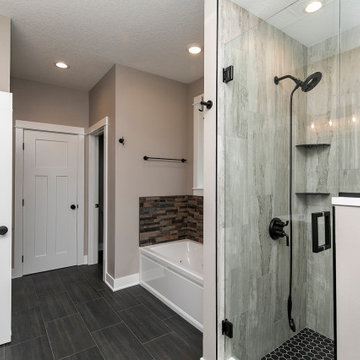Idées déco de salles de bain craftsman grises
Trier par :
Budget
Trier par:Populaires du jour
141 - 160 sur 7 198 photos
1 sur 3
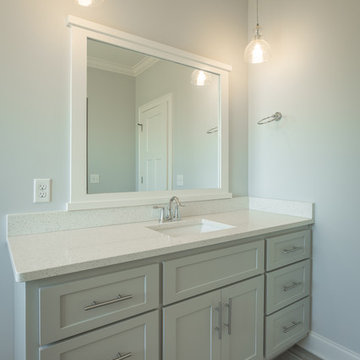
Réalisation d'une salle de bain principale craftsman de taille moyenne avec un placard à porte shaker, des portes de placard grises, une baignoire indépendante, un espace douche bain, un carrelage gris, des carreaux de céramique, un mur gris, un sol en carrelage de céramique, un lavabo encastré, un plan de toilette en quartz, un sol gris et une cabine de douche à porte battante.
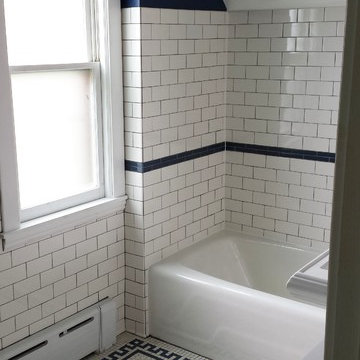
Bungalow bathroom with classic details.
Inspiration pour une salle de bain craftsman.
Inspiration pour une salle de bain craftsman.
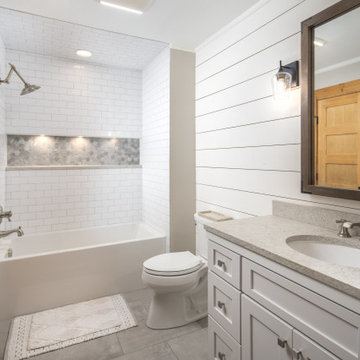
This spectacular two-story Boone Oaks Remodel reflects the exquisite style of the homeowners while accompanying the rhythmic needs required of daily living. Reclaimed timber beams are showcased throughout the home and as posts on the custom floating staircase and ceilings.
This remodel encompasses everyday luxury. The open floor plan boasts mountain views from every angle and the grand stone fireplace makes the living room the perfect spot to host family gatherings or curl up with a compelling read in hand. With the kitchen overlooking the living room, the oversized live edged island with a built-in beverage cooler and microwave provides the perfect setting for meal prepping. The kitchen also features a copper farm sink and range hood, a built-in breakfast nook, and floating shelves.
We believe this home renovation is a representation of fine craftsmanship and the success of effective communication between VPC and our clients.
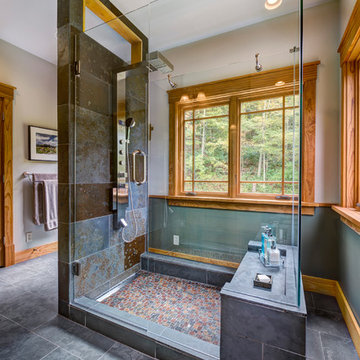
Cette photo montre une grande salle de bain principale craftsman avec une douche ouverte, un carrelage gris, des carreaux de céramique, un mur blanc et un sol en carrelage de céramique.
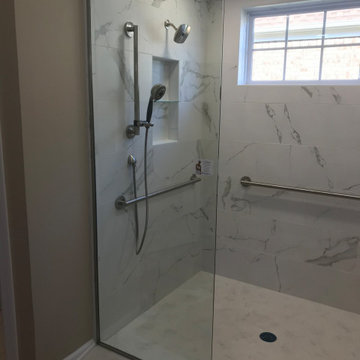
This home remodel was for a veteran who was in need of some modifications to his home in order for it to be made accessible. We widened several doorways, added ramps, built an addition in order to create an ADA bathroom, and built a deck with ramps. The bathroom turned out absolutely stunning, and the deck is now the perfect place for summer evenings.
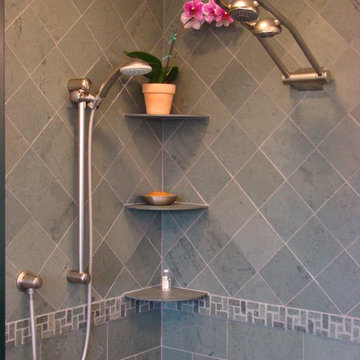
Photos by Robin Amorello, CKD CAPS
Exemple d'une salle d'eau craftsman en bois brun de taille moyenne avec un lavabo encastré, un placard à porte shaker, un plan de toilette en granite, une douche d'angle, WC séparés, un carrelage multicolore, un carrelage de pierre, un mur blanc et un sol en ardoise.
Exemple d'une salle d'eau craftsman en bois brun de taille moyenne avec un lavabo encastré, un placard à porte shaker, un plan de toilette en granite, une douche d'angle, WC séparés, un carrelage multicolore, un carrelage de pierre, un mur blanc et un sol en ardoise.

The master bathroom space, with a large custom tile shower with frame less glass and storage niches, double vanity and toilet with linen storage alongside it.
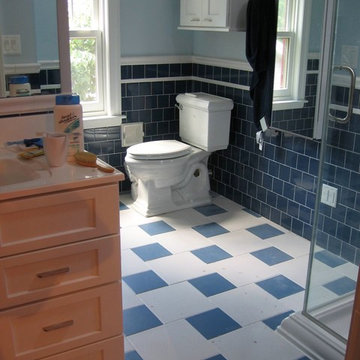
Second story bump-up creates a more functional second floor in this 1930s west side bungalow
Idées déco pour une salle de bain craftsman.
Idées déco pour une salle de bain craftsman.
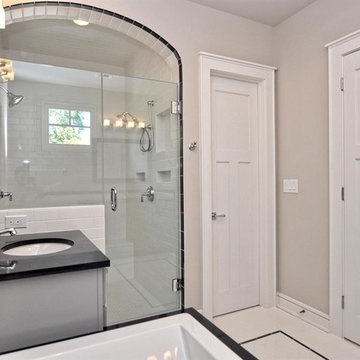
Master bathroom with tile wainscoting, large soaking tub, walk-in shower and his & her vanities in a craftsman / cottage style.
Inspiration pour une petite douche en alcôve principale craftsman avec un lavabo encastré, un placard à porte affleurante, des portes de placard grises, un plan de toilette en quartz modifié, une baignoire posée, WC séparés, un carrelage blanc, des carreaux de porcelaine, un mur gris et un sol en carrelage de porcelaine.
Inspiration pour une petite douche en alcôve principale craftsman avec un lavabo encastré, un placard à porte affleurante, des portes de placard grises, un plan de toilette en quartz modifié, une baignoire posée, WC séparés, un carrelage blanc, des carreaux de porcelaine, un mur gris et un sol en carrelage de porcelaine.
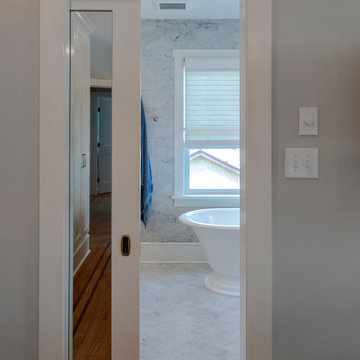
You enter this bright and light master bathroom through a custom pocket door that is inlayed with a mirror. The room features a beautiful free-standing tub. The shower is Carrera marble and has a seat, storage inset, a body jet and dual showerheads. The striking single vanity is a deep navy blue with beaded inset cabinets, chrome handles and provides tons of storage. Along with the blue vanity, the rose gold fixtures, including the shower grate, are eye catching and provide a subtle pop of color.
What started as small addition project turned into a full house remodel in this Modern Craftsman home in Narberth, PA. The addition included the creation of a sitting room, family room, mudroom and third floor. As we moved to the rest of the home, we designed and built a custom staircase to connect the family room to the existing kitchen. We laid red oak flooring with a mahogany inlay throughout house. Another central feature of this is home is all the built-in storage. We used or created every nook for seating and storage throughout the house, as you can see in the family room, dining area, staircase landing, bedroom and bathrooms. Custom wainscoting and trim are everywhere you look, and gives a clean, polished look to this warm house.
Rudloff Custom Builders has won Best of Houzz for Customer Service in 2014, 2015 2016, 2017 and 2019. We also were voted Best of Design in 2016, 2017, 2018, 2019 which only 2% of professionals receive. Rudloff Custom Builders has been featured on Houzz in their Kitchen of the Week, What to Know About Using Reclaimed Wood in the Kitchen as well as included in their Bathroom WorkBook article. We are a full service, certified remodeling company that covers all of the Philadelphia suburban area. This business, like most others, developed from a friendship of young entrepreneurs who wanted to make a difference in their clients’ lives, one household at a time. This relationship between partners is much more than a friendship. Edward and Stephen Rudloff are brothers who have renovated and built custom homes together paying close attention to detail. They are carpenters by trade and understand concept and execution. Rudloff Custom Builders will provide services for you with the highest level of professionalism, quality, detail, punctuality and craftsmanship, every step of the way along our journey together.
Specializing in residential construction allows us to connect with our clients early in the design phase to ensure that every detail is captured as you imagined. One stop shopping is essentially what you will receive with Rudloff Custom Builders from design of your project to the construction of your dreams, executed by on-site project managers and skilled craftsmen. Our concept: envision our client’s ideas and make them a reality. Our mission: CREATING LIFETIME RELATIONSHIPS BUILT ON TRUST AND INTEGRITY.
Photo Credit: Linda McManus Images
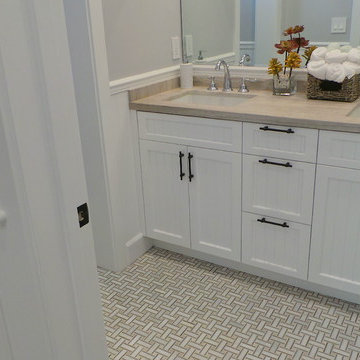
Idées déco pour une petite salle de bain craftsman pour enfant avec un lavabo encastré, un placard à porte shaker, des portes de placard blanches, un plan de toilette en marbre, un carrelage blanc, un carrelage de pierre, un mur gris et un sol en marbre.
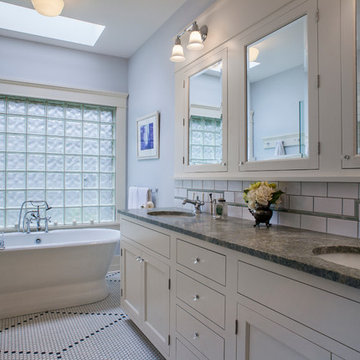
Photo: Eckert & Eckert Photography
Réalisation d'une salle de bain principale craftsman de taille moyenne avec un lavabo encastré, un placard à porte shaker, des portes de placard blanches, un plan de toilette en granite, une baignoire indépendante, une douche double, un carrelage blanc, un carrelage métro, un mur gris et un sol en carrelage de terre cuite.
Réalisation d'une salle de bain principale craftsman de taille moyenne avec un lavabo encastré, un placard à porte shaker, des portes de placard blanches, un plan de toilette en granite, une baignoire indépendante, une douche double, un carrelage blanc, un carrelage métro, un mur gris et un sol en carrelage de terre cuite.

Michele Lee Wilson
Aménagement d'une salle de bain craftsman en bois brun de taille moyenne avec un placard à porte shaker, WC séparés, un carrelage vert, un carrelage métro, un mur vert, un sol en carrelage de porcelaine, un lavabo encastré, un plan de toilette en marbre, un sol blanc et une cabine de douche à porte battante.
Aménagement d'une salle de bain craftsman en bois brun de taille moyenne avec un placard à porte shaker, WC séparés, un carrelage vert, un carrelage métro, un mur vert, un sol en carrelage de porcelaine, un lavabo encastré, un plan de toilette en marbre, un sol blanc et une cabine de douche à porte battante.
Idées déco de salles de bain craftsman grises
8
