Idées déco de salles de bain de couleur bois avec un mur beige
Trier par :
Budget
Trier par:Populaires du jour
141 - 160 sur 1 946 photos
1 sur 3
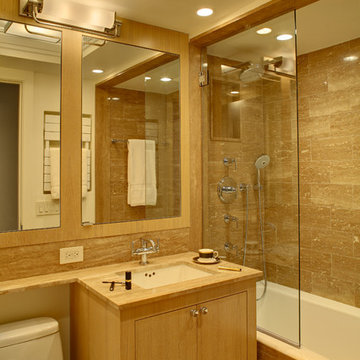
© Wing Wong
The goal for this pied-a-terre was to keep an open and light ambiance, reminiscent of a being on a ship. To create better eye line views of the East River, new tilt and turn windows were installed. Custom mill work and radiator enclosures were created for this repeat client. Also, the kitchen was opened to the living room.
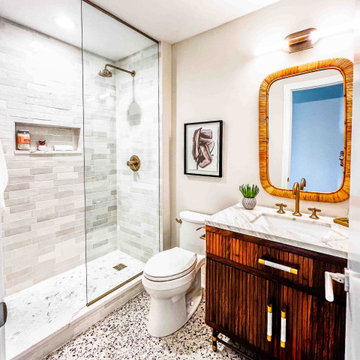
This amazing condo remodel features everything from new Benjamin Moore paint to new hardwood floors and most things in between. The kitchen and guest bathroom both received a whole new facelift. In the kitchen the light blue gray flat panel cabinets bring a pop of color that meshes perfectly with the white backsplash and countertops. Gold fixtures and hardware are sprinkled about for the best amount of sparkle. With a new textured vanity and new tiles the guest bathroom is a dream. Porcelain floor tiles and ceramic wall tiles line this bathroom in a beautiful monochromatic color. A new gray vanity with double under-mount sinks was added to the master bathroom as well. All coming together to make this condo look amazing.

Wood-Mode 84 cabinetry, Whitney II door style in Cherry wood, matte shale stained finish. Natural cherry interiors and drawer boxes.
Cette photo montre une très grande salle de bain principale tendance avec un placard avec porte à panneau encastré, des portes de placard marrons, une baignoire indépendante, un carrelage beige, un carrelage de pierre, un mur beige, un sol en calcaire, un lavabo encastré, un plan de toilette en quartz, un sol beige, un plan de toilette beige, meuble double vasque, meuble-lavabo encastré et un plafond voûté.
Cette photo montre une très grande salle de bain principale tendance avec un placard avec porte à panneau encastré, des portes de placard marrons, une baignoire indépendante, un carrelage beige, un carrelage de pierre, un mur beige, un sol en calcaire, un lavabo encastré, un plan de toilette en quartz, un sol beige, un plan de toilette beige, meuble double vasque, meuble-lavabo encastré et un plafond voûté.
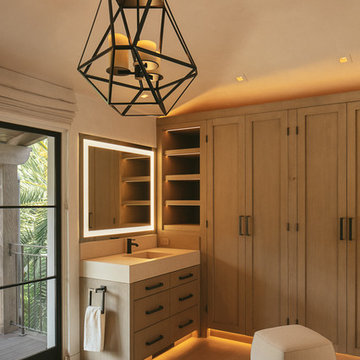
Cette photo montre une salle de bain principale méditerranéenne en bois brun avec un mur beige, un lavabo intégré, un sol beige, un plan de toilette beige et un placard à porte plane.
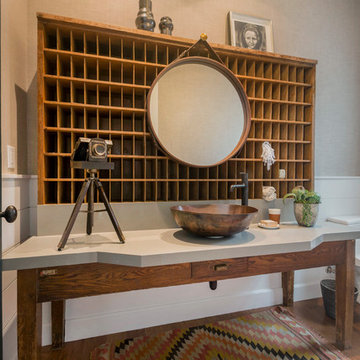
Cette image montre une salle d'eau bohème en bois brun avec un mur beige, un sol en bois brun, une vasque et un sol marron.
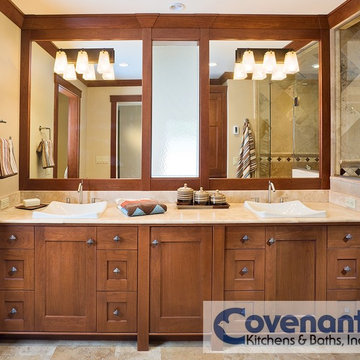
Here the natural colors in the two person vanity and floor/shower tile are complemented by the straight lines of this master bath
Idée de décoration pour une douche en alcôve craftsman en bois brun avec une vasque, un placard à porte shaker, un plan de toilette en calcaire, un carrelage beige, un carrelage de pierre, un mur beige et un sol en travertin.
Idée de décoration pour une douche en alcôve craftsman en bois brun avec une vasque, un placard à porte shaker, un plan de toilette en calcaire, un carrelage beige, un carrelage de pierre, un mur beige et un sol en travertin.

CTA Architects // Karl Neumann Photography
Réalisation d'une douche en alcôve principale sud-ouest américain en bois foncé avec une baignoire posée, un carrelage beige, un mur beige, une vasque, un sol beige, une cabine de douche à porte battante et un placard à porte plane.
Réalisation d'une douche en alcôve principale sud-ouest américain en bois foncé avec une baignoire posée, un carrelage beige, un mur beige, une vasque, un sol beige, une cabine de douche à porte battante et un placard à porte plane.
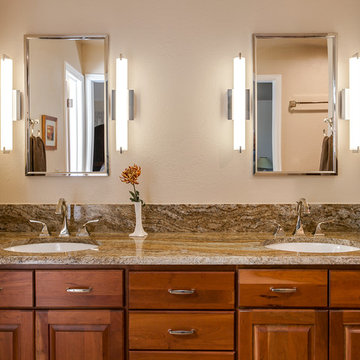
Amazing master bathroom remodel by Mike & Jacque at JM Kitchen & Bath Castle Rock Colorado..
Cette photo montre une grande salle de bain principale moderne en bois brun avec un placard avec porte à panneau surélevé, un plan de toilette en granite, une baignoire posée, un carrelage marron, des carreaux de céramique, un mur beige, un sol en carrelage de céramique et une douche à l'italienne.
Cette photo montre une grande salle de bain principale moderne en bois brun avec un placard avec porte à panneau surélevé, un plan de toilette en granite, une baignoire posée, un carrelage marron, des carreaux de céramique, un mur beige, un sol en carrelage de céramique et une douche à l'italienne.
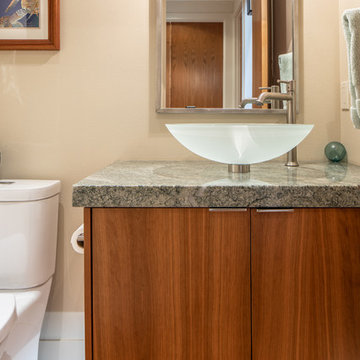
Photography by Stephen Brousseau.
Cette image montre une petite salle d'eau design avec un placard à porte plane, des portes de placard marrons, WC à poser, un mur beige, un sol en bois brun, un plan de toilette en granite, un sol marron et un plan de toilette vert.
Cette image montre une petite salle d'eau design avec un placard à porte plane, des portes de placard marrons, WC à poser, un mur beige, un sol en bois brun, un plan de toilette en granite, un sol marron et un plan de toilette vert.

Photo by Durston Saylor
Cette image montre une douche en alcôve principale et beige et blanche marine de taille moyenne avec un placard à porte plane, des portes de placard blanches, une baignoire indépendante, un mur beige, un sol en calcaire, un lavabo encastré, un plan de toilette en quartz, une cabine de douche à porte battante, un carrelage beige et un sol beige.
Cette image montre une douche en alcôve principale et beige et blanche marine de taille moyenne avec un placard à porte plane, des portes de placard blanches, une baignoire indépendante, un mur beige, un sol en calcaire, un lavabo encastré, un plan de toilette en quartz, une cabine de douche à porte battante, un carrelage beige et un sol beige.
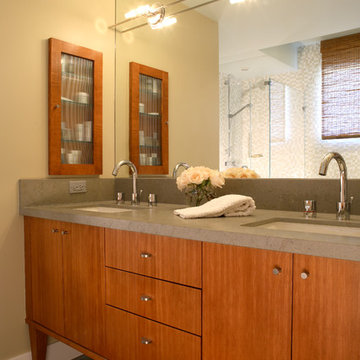
Cette image montre une grande salle de bain principale minimaliste en bois brun avec un placard en trompe-l'oeil, un plan de toilette en quartz modifié, une baignoire encastrée, une douche d'angle, un mur beige, un sol en ardoise et un lavabo encastré.
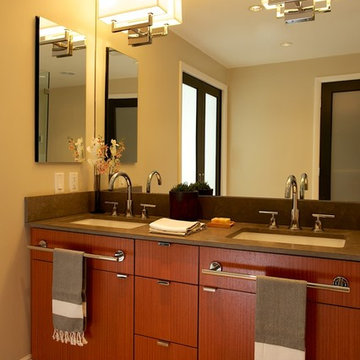
The cherry vanity is topped with a warm, brown-grey, Lagos Azul limestone with a honed finish. A wall-to-wall mirror bounces light and reflects the black doors which become a prominent accent color in the room. The glass doors have frosted glass inserts and lead to the water closet, and walk-in closet. Another pair of matching black doors open to the Master Bedroom allowing natural light to flood the Bathroom without giving up privacy. Limited wall space meant hanging hand towels from the false drawer fronts at each sink. A toe kick heater was installed at the vanity to keep feet warm in the cooler months.
Photo: Darren Pellegrino
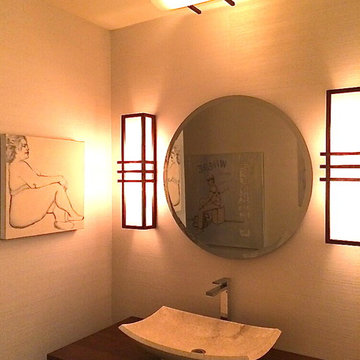
custom-designed walnut cabinet and sconces, Maestro "Bora Bora" stone sink, Fantini "Plano" chrome mixer and
lever handles, Thomas Lavin sisal wallpaper.
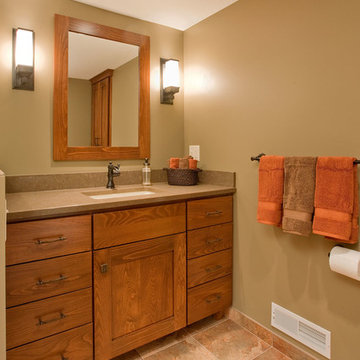
Maple Grove, MN
This bathroom remodel was part of a whole Lower Level update. The existing bathroom lacked the rustic look that the homeowner’s wanted and the space was not being fully utilized. A neo-angle shower was replaced with a larger rectangular shape that adds much needed elbow room for a better bathing experience. Porcelain slate tile on the walls in combination with the smooth, river rock floor and accent stripe up the wall add character and the rustic feeling the homeowner’s desired. A larger beech wood vanity and linen cabinet gained the homeowner’s lots of storage space for towels and toiletries.
JH Peterson

Réalisation d'une salle de bain principale tradition avec des portes de placard marrons, une baignoire indépendante, un espace douche bain, un mur beige, un sol en marbre, un lavabo encastré, un plan de toilette en marbre, un sol multicolore, une cabine de douche à porte battante, un plan de toilette multicolore, meuble double vasque, meuble-lavabo encastré et un placard avec porte à panneau encastré.

This custom home, sitting above the City within the hills of Corvallis, was carefully crafted with attention to the smallest detail. The homeowners came to us with a vision of their dream home, and it was all hands on deck between the G. Christianson team and our Subcontractors to create this masterpiece! Each room has a theme that is unique and complementary to the essence of the home, highlighted in the Swamp Bathroom and the Dogwood Bathroom. The home features a thoughtful mix of materials, using stained glass, tile, art, wood, and color to create an ambiance that welcomes both the owners and visitors with warmth. This home is perfect for these homeowners, and fits right in with the nature surrounding the home!

This Waukesha bathroom remodel was unique because the homeowner needed wheelchair accessibility. We designed a beautiful master bathroom and met the client’s ADA bathroom requirements.
Original Space
The old bathroom layout was not functional or safe. The client could not get in and out of the shower or maneuver around the vanity or toilet. The goal of this project was ADA accessibility.
ADA Bathroom Requirements
All elements of this bathroom and shower were discussed and planned. Every element of this Waukesha master bathroom is designed to meet the unique needs of the client. Designing an ADA bathroom requires thoughtful consideration of showering needs.
Open Floor Plan – A more open floor plan allows for the rotation of the wheelchair. A 5-foot turning radius allows the wheelchair full access to the space.
Doorways – Sliding barn doors open with minimal force. The doorways are 36” to accommodate a wheelchair.
Curbless Shower – To create an ADA shower, we raised the sub floor level in the bedroom. There is a small rise at the bedroom door and the bathroom door. There is a seamless transition to the shower from the bathroom tile floor.
Grab Bars – Decorative grab bars were installed in the shower, next to the toilet and next to the sink (towel bar).
Handheld Showerhead – The handheld Delta Palm Shower slips over the hand for easy showering.
Shower Shelves – The shower storage shelves are minimalistic and function as handhold points.
Non-Slip Surface – Small herringbone ceramic tile on the shower floor prevents slipping.
ADA Vanity – We designed and installed a wheelchair accessible bathroom vanity. It has clearance under the cabinet and insulated pipes.
Lever Faucet – The faucet is offset so the client could reach it easier. We installed a lever operated faucet that is easy to turn on/off.
Integrated Counter/Sink – The solid surface counter and sink is durable and easy to clean.
ADA Toilet – The client requested a bidet toilet with a self opening and closing lid. ADA bathroom requirements for toilets specify a taller height and more clearance.
Heated Floors – WarmlyYours heated floors add comfort to this beautiful space.
Linen Cabinet – A custom linen cabinet stores the homeowners towels and toiletries.
Style
The design of this bathroom is light and airy with neutral tile and simple patterns. The cabinetry matches the existing oak woodwork throughout the home.
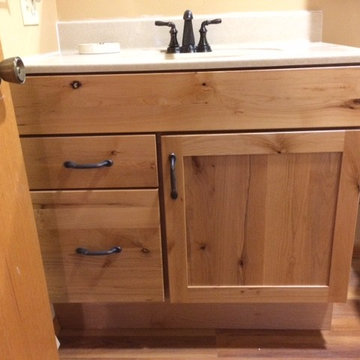
Rustic alder wood vanity and oil rubbed bronze fixtures
Aménagement d'une petite douche en alcôve classique en bois clair pour enfant avec un placard avec porte à panneau encastré, WC séparés, un mur beige, sol en stratifié, un lavabo intégré et un plan de toilette en marbre.
Aménagement d'une petite douche en alcôve classique en bois clair pour enfant avec un placard avec porte à panneau encastré, WC séparés, un mur beige, sol en stratifié, un lavabo intégré et un plan de toilette en marbre.
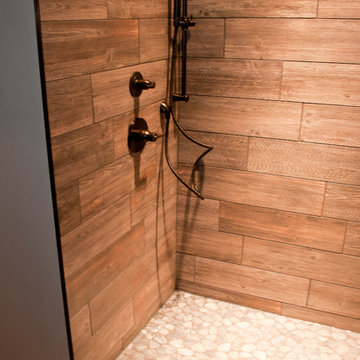
Lower Level Walk-In Shower with Interceramic Graphite Pebble Mosaic Stone Floor and Sunwood Shower Walls
Réalisation d'une salle de bain design en bois brun de taille moyenne avec un lavabo encastré, un placard avec porte à panneau encastré, un plan de toilette en granite, WC suspendus, un carrelage beige, une plaque de galets, un mur beige et un sol en bois brun.
Réalisation d'une salle de bain design en bois brun de taille moyenne avec un lavabo encastré, un placard avec porte à panneau encastré, un plan de toilette en granite, WC suspendus, un carrelage beige, une plaque de galets, un mur beige et un sol en bois brun.
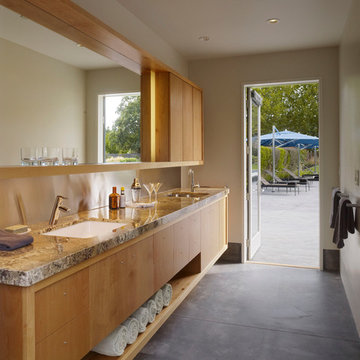
Matthew Millman
Aménagement d'une petite salle de bain principale moderne en bois brun avec un lavabo encastré, un placard à porte plane, sol en béton ciré, un mur beige et un sol gris.
Aménagement d'une petite salle de bain principale moderne en bois brun avec un lavabo encastré, un placard à porte plane, sol en béton ciré, un mur beige et un sol gris.
Idées déco de salles de bain de couleur bois avec un mur beige
8