Idées déco de salles de bain de couleur bois avec un mur beige
Trier par :
Budget
Trier par:Populaires du jour
61 - 80 sur 1 946 photos
1 sur 3
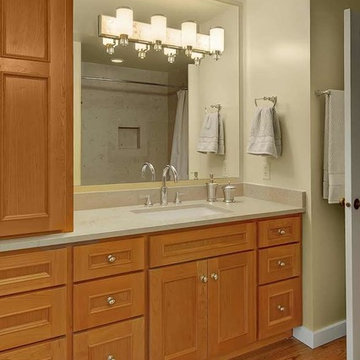
Idées déco pour une salle de bain principale classique en bois brun de taille moyenne avec un placard avec porte à panneau encastré, une baignoire en alcôve, un combiné douche/baignoire, un mur beige, un sol en bois brun et un lavabo encastré.

The original master bathroom in this 1980’s home was small, cramped and dated. It was divided into two compartments that also included a linen closet. The goal was to reconfigure the space to create a larger, single compartment space that exudes a calming, natural and contemporary style. The bathroom was remodeled into a larger, single compartment space using earth tones and soft textures to create a simple, yet sleek look. A continuous shallow shelf above the vanity provides a space for soft ambient down lighting. Large format wall tiles with a grass cloth pattern complement red grass cloth wall coverings. Both balance the horizontal grain of the white oak cabinetry. The small bath offers a spa-like setting, with a Scandinavian style white oak drying platform alongside the shower, inset into limestone with a white oak bench. The shower features a full custom glass surround with built-in niches and a cantilevered limestone bench. The spa-like styling was carried over to the bathroom door when the original 6 panel door was refaced with horizontal white oak paneling on the bathroom side, while the bedroom side was maintained as a 6 panel door to match existing doors in the hallway outside. The room features White oak trim with a clear finish.
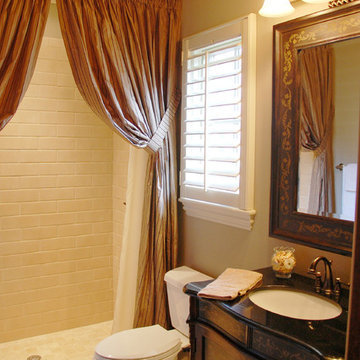
Taryn Meeks
Idées déco pour une salle de bain méditerranéenne de taille moyenne avec un lavabo encastré, WC séparés, un placard en trompe-l'oeil, des portes de placard noires, un plan de toilette en quartz, un carrelage blanc, des carreaux de céramique, un mur beige, un sol en carrelage de céramique et une cabine de douche avec un rideau.
Idées déco pour une salle de bain méditerranéenne de taille moyenne avec un lavabo encastré, WC séparés, un placard en trompe-l'oeil, des portes de placard noires, un plan de toilette en quartz, un carrelage blanc, des carreaux de céramique, un mur beige, un sol en carrelage de céramique et une cabine de douche avec un rideau.

Exemple d'une salle d'eau chic en bois foncé de taille moyenne avec une douche à l'italienne, WC séparés, un mur beige, un sol en carrelage de terre cuite, une vasque, un plan de toilette en verre, un sol beige, une cabine de douche à porte battante et un placard à porte shaker.
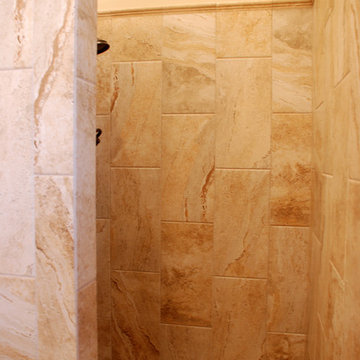
Exemple d'une grande salle de bain principale chic en bois brun avec un placard à porte plane, une douche ouverte, WC à poser, un mur beige, un sol en carrelage de céramique, un lavabo encastré, un plan de toilette en granite, un sol beige, un plan de toilette beige, meuble double vasque et meuble-lavabo encastré.
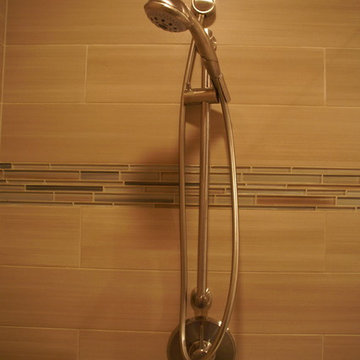
Exemple d'une grande salle de bain principale chic en bois foncé avec un placard à porte shaker, un mur beige et un lavabo encastré.

Custom mosaic tiles intermittently dispersed add character to this guest bath.
Réalisation d'une salle de bain sud-ouest américain de taille moyenne avec un combiné douche/baignoire, des carreaux de céramique, une cabine de douche avec un rideau, un sol en carrelage de céramique, un placard avec porte à panneau surélevé, des portes de placard marrons, WC à poser, un carrelage beige, un mur beige, un lavabo encastré, un plan de toilette en granite, meuble simple vasque et meuble-lavabo encastré.
Réalisation d'une salle de bain sud-ouest américain de taille moyenne avec un combiné douche/baignoire, des carreaux de céramique, une cabine de douche avec un rideau, un sol en carrelage de céramique, un placard avec porte à panneau surélevé, des portes de placard marrons, WC à poser, un carrelage beige, un mur beige, un lavabo encastré, un plan de toilette en granite, meuble simple vasque et meuble-lavabo encastré.

Idée de décoration pour une grande douche en alcôve principale chalet en bois foncé avec un placard avec porte à panneau encastré, une baignoire sur pieds, un carrelage gris, des carreaux de porcelaine, un mur beige, un sol en ardoise, un lavabo encastré, un plan de toilette en granite, un sol marron, une cabine de douche à porte battante et un plan de toilette gris.
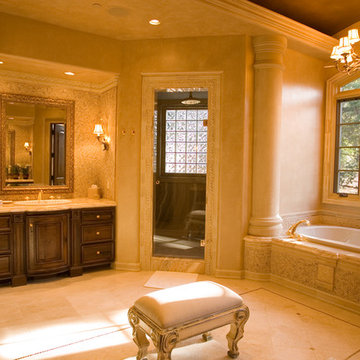
Idée de décoration pour une grande douche en alcôve principale méditerranéenne en bois foncé avec un placard avec porte à panneau surélevé, une baignoire posée, un mur beige et un lavabo posé.
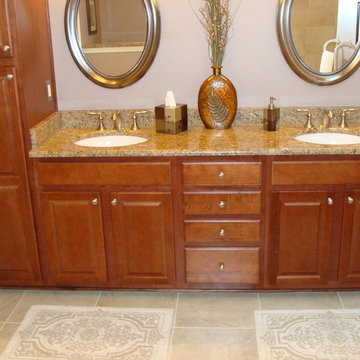
vanity with double sink offers a bath that gives drawer space and a pantry cabinet thagt can offer lots of storage.
Inspiration pour une salle de bain principale traditionnelle en bois brun de taille moyenne avec un lavabo encastré, un placard avec porte à panneau encastré, un plan de toilette en granite, un mur beige, un sol en carrelage de porcelaine, un carrelage beige et des carreaux de porcelaine.
Inspiration pour une salle de bain principale traditionnelle en bois brun de taille moyenne avec un lavabo encastré, un placard avec porte à panneau encastré, un plan de toilette en granite, un mur beige, un sol en carrelage de porcelaine, un carrelage beige et des carreaux de porcelaine.
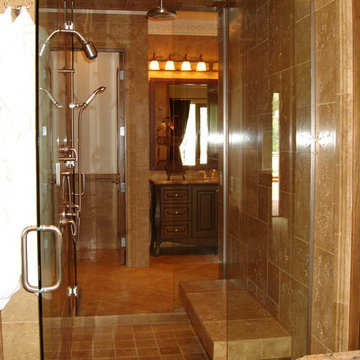
Inspiration pour une grande salle de bain principale sud-ouest américain en bois foncé avec un placard en trompe-l'oeil, un espace douche bain, un carrelage beige, un carrelage de pierre, un mur beige, un sol en carrelage de porcelaine, un lavabo encastré, un plan de toilette en granite, un sol beige, une cabine de douche à porte battante et un plan de toilette beige.

James Hall Photography
Integral concrete sink (Concreteworks.com) on recycled oak sink stand with metal framed mirror. Double sconce with hide shades is custom by Justrich Design. Wall is hand plaster; tile is by Trikeenan.com; floor is brick.
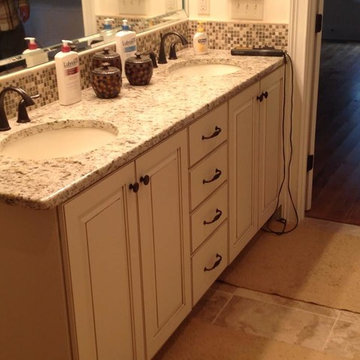
Pam Kiani
Réalisation d'une salle de bain tradition de taille moyenne avec un lavabo encastré, un placard avec porte à panneau surélevé, des portes de placard beiges, un plan de toilette en granite, une baignoire posée, une douche d'angle, WC séparés, un carrelage beige, des carreaux de céramique, un mur beige et un sol en carrelage de porcelaine.
Réalisation d'une salle de bain tradition de taille moyenne avec un lavabo encastré, un placard avec porte à panneau surélevé, des portes de placard beiges, un plan de toilette en granite, une baignoire posée, une douche d'angle, WC séparés, un carrelage beige, des carreaux de céramique, un mur beige et un sol en carrelage de porcelaine.

This Waukesha bathroom remodel was unique because the homeowner needed wheelchair accessibility. We designed a beautiful master bathroom and met the client’s ADA bathroom requirements.
Original Space
The old bathroom layout was not functional or safe. The client could not get in and out of the shower or maneuver around the vanity or toilet. The goal of this project was ADA accessibility.
ADA Bathroom Requirements
All elements of this bathroom and shower were discussed and planned. Every element of this Waukesha master bathroom is designed to meet the unique needs of the client. Designing an ADA bathroom requires thoughtful consideration of showering needs.
Open Floor Plan – A more open floor plan allows for the rotation of the wheelchair. A 5-foot turning radius allows the wheelchair full access to the space.
Doorways – Sliding barn doors open with minimal force. The doorways are 36” to accommodate a wheelchair.
Curbless Shower – To create an ADA shower, we raised the sub floor level in the bedroom. There is a small rise at the bedroom door and the bathroom door. There is a seamless transition to the shower from the bathroom tile floor.
Grab Bars – Decorative grab bars were installed in the shower, next to the toilet and next to the sink (towel bar).
Handheld Showerhead – The handheld Delta Palm Shower slips over the hand for easy showering.
Shower Shelves – The shower storage shelves are minimalistic and function as handhold points.
Non-Slip Surface – Small herringbone ceramic tile on the shower floor prevents slipping.
ADA Vanity – We designed and installed a wheelchair accessible bathroom vanity. It has clearance under the cabinet and insulated pipes.
Lever Faucet – The faucet is offset so the client could reach it easier. We installed a lever operated faucet that is easy to turn on/off.
Integrated Counter/Sink – The solid surface counter and sink is durable and easy to clean.
ADA Toilet – The client requested a bidet toilet with a self opening and closing lid. ADA bathroom requirements for toilets specify a taller height and more clearance.
Heated Floors – WarmlyYours heated floors add comfort to this beautiful space.
Linen Cabinet – A custom linen cabinet stores the homeowners towels and toiletries.
Style
The design of this bathroom is light and airy with neutral tile and simple patterns. The cabinetry matches the existing oak woodwork throughout the home.
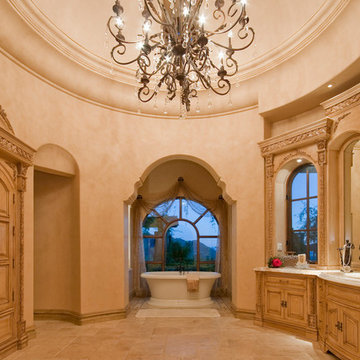
We love this stunning master bathroom with its dome ceiling, curved vanity, and marble floors.
Inspiration pour une très grande salle de bain méditerranéenne pour enfant avec un placard en trompe-l'oeil, des portes de placard beiges, une douche à l'italienne, WC à poser, un carrelage beige, un carrelage de pierre, un mur beige, un sol en travertin, un lavabo posé et un plan de toilette en granite.
Inspiration pour une très grande salle de bain méditerranéenne pour enfant avec un placard en trompe-l'oeil, des portes de placard beiges, une douche à l'italienne, WC à poser, un carrelage beige, un carrelage de pierre, un mur beige, un sol en travertin, un lavabo posé et un plan de toilette en granite.
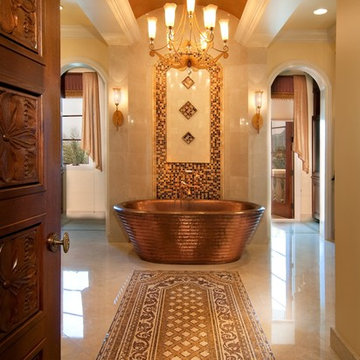
Studio K Architects
Aménagement d'une grande salle de bain principale méditerranéenne avec un plan de toilette en marbre, une baignoire indépendante, un combiné douche/baignoire, un carrelage multicolore, mosaïque, un mur beige et un sol en marbre.
Aménagement d'une grande salle de bain principale méditerranéenne avec un plan de toilette en marbre, une baignoire indépendante, un combiné douche/baignoire, un carrelage multicolore, mosaïque, un mur beige et un sol en marbre.
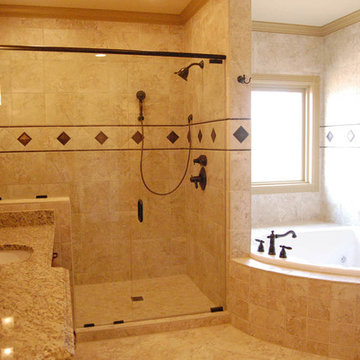
Exemple d'une salle de bain principale chic avec un plan de toilette en marbre, une baignoire d'angle, une douche ouverte, un carrelage beige, un mur beige et un sol en carrelage de céramique.

Rockville, Maryland Modern Bathroom
#JenniferGilmer
www.gilmerkitchens.com
Photography by Bob Narod
Idées déco pour une petite salle de bain principale moderne en bois brun avec un placard à porte plane, une baignoire en alcôve, un combiné douche/baignoire, un carrelage multicolore, un mur beige, un lavabo encastré, un plan de toilette en granite, WC à poser, des carreaux en allumettes, un sol en carrelage de porcelaine, un sol beige et une cabine de douche avec un rideau.
Idées déco pour une petite salle de bain principale moderne en bois brun avec un placard à porte plane, une baignoire en alcôve, un combiné douche/baignoire, un carrelage multicolore, un mur beige, un lavabo encastré, un plan de toilette en granite, WC à poser, des carreaux en allumettes, un sol en carrelage de porcelaine, un sol beige et une cabine de douche avec un rideau.
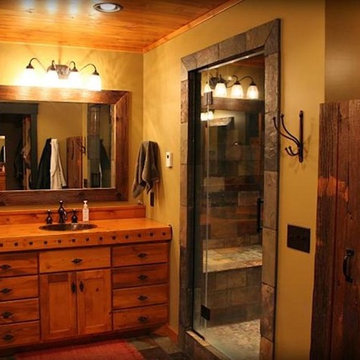
Réalisation d'une grande douche en alcôve chalet en bois brun avec un placard à porte shaker, une cabine de douche à porte battante et un mur beige.
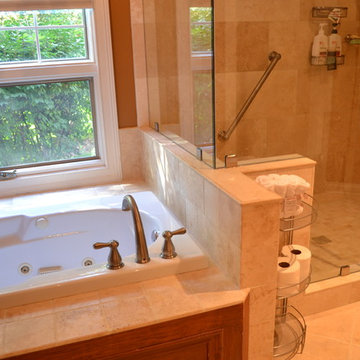
Inspiration pour une petite salle de bain principale méditerranéenne avec un placard avec porte à panneau encastré, des portes de placard noires, une baignoire d'angle, une douche d'angle, WC séparés, un carrelage beige, un carrelage de pierre, un mur beige, un sol en carrelage de céramique et un lavabo intégré.
Idées déco de salles de bain de couleur bois avec un mur beige
4