Idées déco de salles de bain de couleur bois avec un mur beige
Trier par :
Budget
Trier par:Populaires du jour
21 - 40 sur 1 946 photos
1 sur 3

Randy Colwell
Idées déco pour une petite salle d'eau montagne en bois brun avec une vasque, un plan de toilette en granite, un mur beige, WC séparés, un sol en carrelage de céramique et un placard sans porte.
Idées déco pour une petite salle d'eau montagne en bois brun avec une vasque, un plan de toilette en granite, un mur beige, WC séparés, un sol en carrelage de céramique et un placard sans porte.

Imagery Intelligence, LLC
Réalisation d'une très grande salle de bain principale méditerranéenne en bois foncé avec un lavabo encastré, une baignoire indépendante, un carrelage beige, un mur beige, une douche double, un sol en travertin, un sol marron, une cabine de douche à porte battante, un plan de toilette beige et un placard avec porte à panneau encastré.
Réalisation d'une très grande salle de bain principale méditerranéenne en bois foncé avec un lavabo encastré, une baignoire indépendante, un carrelage beige, un mur beige, une douche double, un sol en travertin, un sol marron, une cabine de douche à porte battante, un plan de toilette beige et un placard avec porte à panneau encastré.

"Car Wash" shower with multiple shower heads/body sprays. Beautiful see-thru fireplace between bathroom and bedroom.
Idées déco pour une grande salle de bain principale classique avec un placard avec porte à panneau surélevé, un lavabo encastré, un plan de toilette en granite, une baignoire encastrée, une douche ouverte, WC à poser, des portes de placard grises, du carrelage en marbre, un mur beige et un sol en travertin.
Idées déco pour une grande salle de bain principale classique avec un placard avec porte à panneau surélevé, un lavabo encastré, un plan de toilette en granite, une baignoire encastrée, une douche ouverte, WC à poser, des portes de placard grises, du carrelage en marbre, un mur beige et un sol en travertin.

Tom Zikas
Aménagement d'une douche en alcôve principale montagne en bois brun de taille moyenne avec un placard avec porte à panneau encastré, une baignoire en alcôve, un carrelage marron, mosaïque, un mur beige, parquet foncé, une vasque et un plan de toilette en granite.
Aménagement d'une douche en alcôve principale montagne en bois brun de taille moyenne avec un placard avec porte à panneau encastré, une baignoire en alcôve, un carrelage marron, mosaïque, un mur beige, parquet foncé, une vasque et un plan de toilette en granite.

Oval tub with stone pebble bed below. Tan wall tiles. Light wood veneer compliments tan wall tiles. Glass shelves on both sides for storing towels and display. Modern chrome fixtures. His and hers vanities with symmetrical design on both sides. Oval tub and window is focal point upon entering this space.
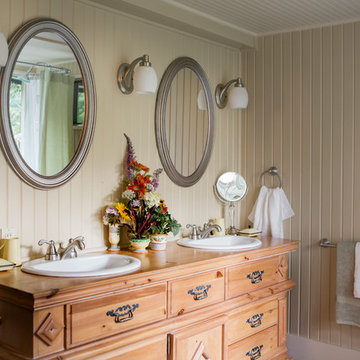
Idées déco pour une salle de bain campagne en bois brun avec un lavabo posé, un mur beige et un placard avec porte à panneau surélevé.
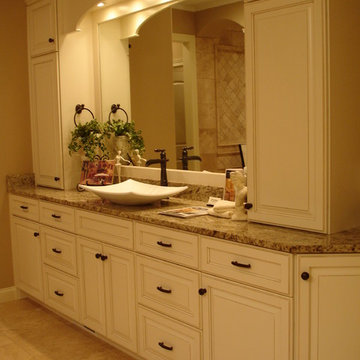
Cornerstone Builders & Assoc, LLC
Exemple d'une grande salle de bain principale chic avec un carrelage beige, un carrelage de pierre, un mur beige, un sol en travertin, une vasque, un placard avec porte à panneau surélevé, des portes de placard beiges, un plan de toilette en granite et un sol beige.
Exemple d'une grande salle de bain principale chic avec un carrelage beige, un carrelage de pierre, un mur beige, un sol en travertin, une vasque, un placard avec porte à panneau surélevé, des portes de placard beiges, un plan de toilette en granite et un sol beige.

Residence near Boulder, CO. Designed about a 200 year old timber frame structure, dismantled and relocated from an old Pennsylvania barn. Most materials within the home are reclaimed or recycled. French country master bathroom with custom dark wood vanities.
Photo Credits: Dale Smith/James Moro

Pasadena, CA - Complete Bathroom Addition to an Existing House
For this Master Bathroom Addition to an Existing Home, we first framed out the home extension, and established a water line for Bathroom. Following the framing process, we then installed the drywall, insulation, windows and rough plumbing and rough electrical.
After the room had been established, we then installed all of the tile; shower enclosure, backsplash and flooring.
Upon the finishing of the tile installation, we then installed all of the sliding barn door, all fixtures, vanity, toilet, lighting and all other needed requirements per the Bathroom Addition.

Cette photo montre une petite salle d'eau montagne en bois foncé avec une vasque, un plan de toilette en granite, un placard en trompe-l'oeil, WC séparés, un carrelage multicolore, un carrelage de pierre, un mur beige et un sol en linoléum.
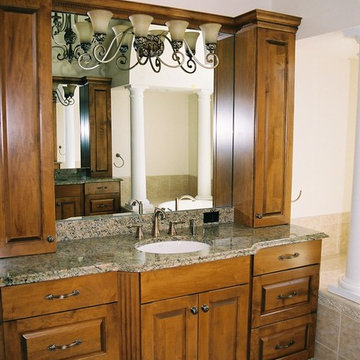
Inspiration pour une salle de bain principale traditionnelle en bois foncé avec un placard avec porte à panneau surélevé, une baignoire posée, un mur beige, un sol en travertin, un lavabo encastré, un plan de toilette en granite et un sol beige.
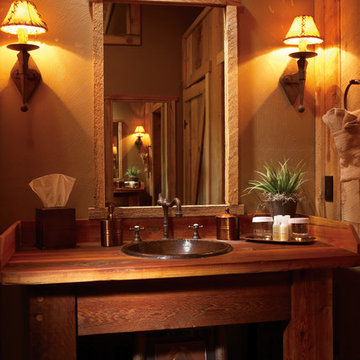
Exemple d'une salle d'eau sud-ouest américain en bois foncé avec parquet foncé, un placard sans porte, un lavabo posé, un plan de toilette en bois et un mur beige.
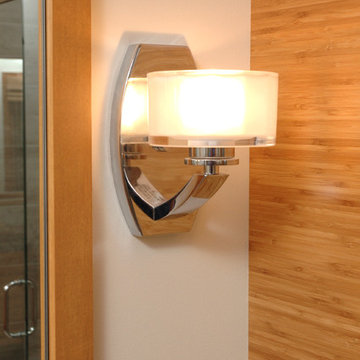
Neal's Design Remodel
Cette image montre une salle de bain principale asiatique de taille moyenne avec un mur beige.
Cette image montre une salle de bain principale asiatique de taille moyenne avec un mur beige.
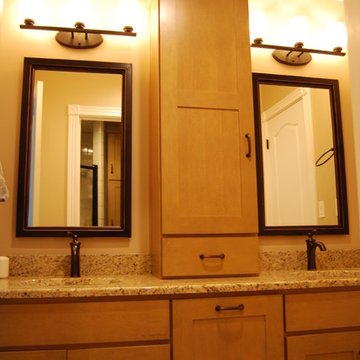
This traditional master bath features light maple cabinets and granite counter tops in the double vanity. The center cabinet on the counter tops is an excellent way to add more functionality and storage to your bathroom.
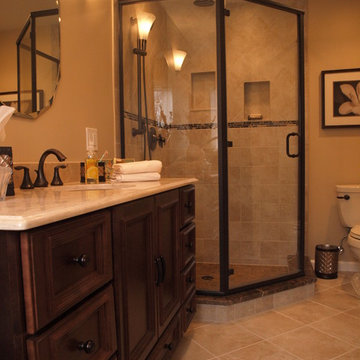
This once very small shower has been transformed into an oasis for these homeowners. This updated corner shower has two shower niches for shampoos and soaps, a rainhead and an adjustable shower head.
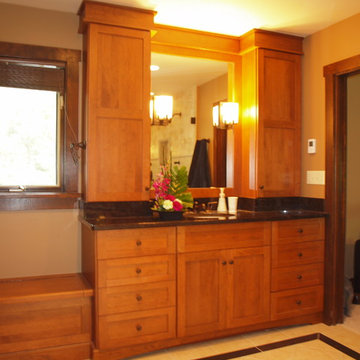
This master bathroom includes matching vanities, one on either side of the shower to continue with the "his and her" theme, making getting ready in the morning a breeze.

Alder wood custom cabinetry in this hallway bathroom with a Braziilian Cherry wood floor features a tall cabinet for storing linens surmounted by generous moulding. There is a bathtub/shower area and a niche for the toilet. The white undermount double sinks have bronze faucets by Santec complemented by a large framed mirror.

Baño de 2 piezas y plato de ducha, ubicado en la planta baja del ático al lado del comedor - salón lo que lo hace muy cómodo para los invitados.
Idées déco pour une salle de bain grise et blanche contemporaine de taille moyenne avec des portes de placard blanches, WC séparés, un carrelage beige, des carreaux de céramique, un mur beige, un sol en carrelage de céramique, un lavabo intégré, un plan de toilette en stéatite, un sol gris, une cabine de douche à porte coulissante, un plan de toilette blanc, meuble simple vasque, meuble-lavabo encastré et un placard à porte plane.
Idées déco pour une salle de bain grise et blanche contemporaine de taille moyenne avec des portes de placard blanches, WC séparés, un carrelage beige, des carreaux de céramique, un mur beige, un sol en carrelage de céramique, un lavabo intégré, un plan de toilette en stéatite, un sol gris, une cabine de douche à porte coulissante, un plan de toilette blanc, meuble simple vasque, meuble-lavabo encastré et un placard à porte plane.

My favorite room in the house! Bicycle bathroom with farmhouse look. Concrete sink, metal roofing in the shower, concrete heated flooring.
Photo Credit D.E Grabenstein
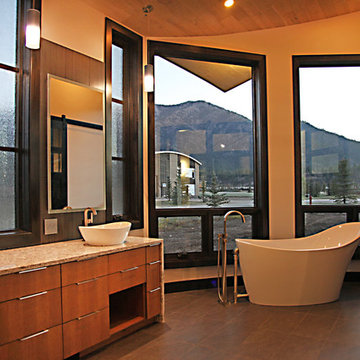
Master bathroom with mountain views.
Exemple d'une grande salle de bain principale moderne en bois brun avec un placard à porte plane, une baignoire indépendante, un mur beige, un sol en bois brun, une vasque, un plan de toilette en granite et un sol marron.
Exemple d'une grande salle de bain principale moderne en bois brun avec un placard à porte plane, une baignoire indépendante, un mur beige, un sol en bois brun, une vasque, un plan de toilette en granite et un sol marron.
Idées déco de salles de bain de couleur bois avec un mur beige
2