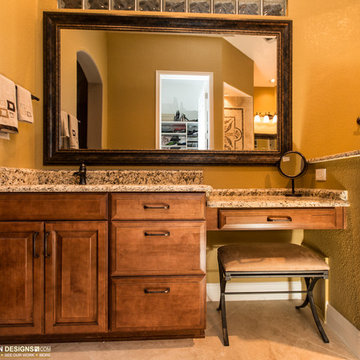Idées déco de salles de bain de couleur bois avec une douche d'angle
Trier par :
Budget
Trier par:Populaires du jour
201 - 220 sur 827 photos
1 sur 3
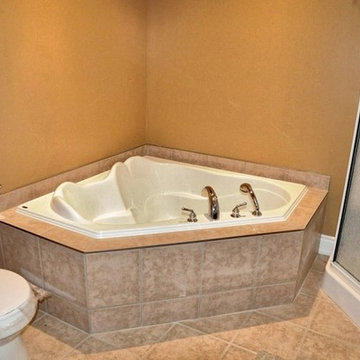
Idée de décoration pour une salle de bain principale tradition en bois foncé de taille moyenne avec une baignoire d'angle, une douche d'angle, des carreaux de céramique, un sol en carrelage de céramique, un placard à porte plane, un mur marron, un lavabo posé, un plan de toilette en granite, un sol beige, une cabine de douche à porte battante et un plan de toilette marron.
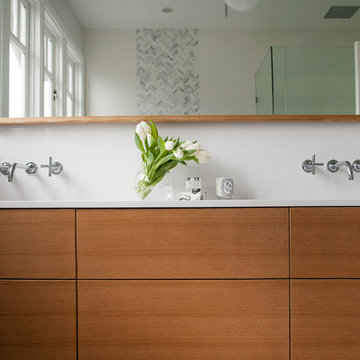
Cette photo montre une salle de bain moderne en bois clair de taille moyenne pour enfant avec un placard en trompe-l'oeil, une baignoire encastrée, une douche d'angle, WC à poser, un carrelage blanc, un carrelage de pierre, un mur blanc, un sol en marbre, un lavabo encastré et un plan de toilette en quartz.
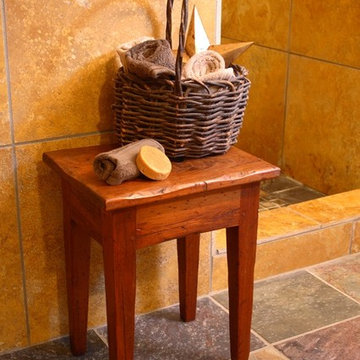
Sanctuary stool made in all heights. Acadian style - originally found in St. Martin Parish Louisiana about 150 years old.
Cette photo montre une petite salle de bain chic avec une douche d'angle, un mur marron et un sol en travertin.
Cette photo montre une petite salle de bain chic avec une douche d'angle, un mur marron et un sol en travertin.
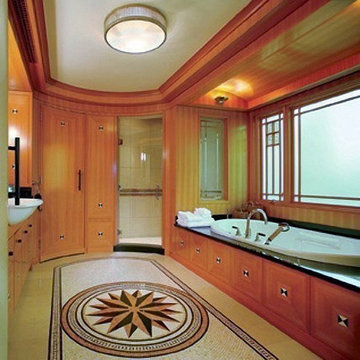
This rambling Wrightian villa embraces the landscape, creating intimate courtyards, and masking the apparent size of the structure, which is about 6,000 square feet. The home serves as a vessel for its owners collection of significant modern art.
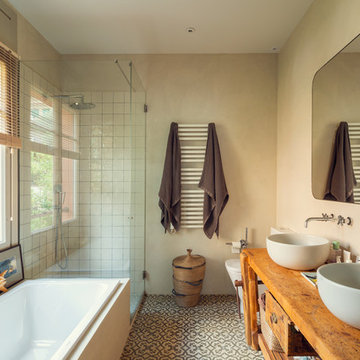
Yago Partal
Réalisation d'une salle de bain principale méditerranéenne en bois brun avec une vasque, une cabine de douche à porte battante, une baignoire posée, une douche d'angle, WC à poser, un carrelage blanc, des carreaux de céramique, un mur beige, un plan de toilette en bois, un sol multicolore, un plan de toilette marron et un placard à porte plane.
Réalisation d'une salle de bain principale méditerranéenne en bois brun avec une vasque, une cabine de douche à porte battante, une baignoire posée, une douche d'angle, WC à poser, un carrelage blanc, des carreaux de céramique, un mur beige, un plan de toilette en bois, un sol multicolore, un plan de toilette marron et un placard à porte plane.
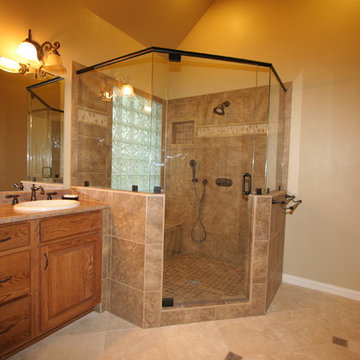
Chip Mabie
Aménagement d'une salle de bain principale classique en bois brun de taille moyenne avec un placard avec porte à panneau surélevé, une douche d'angle, un carrelage beige, un carrelage marron, des carreaux de céramique, un mur beige, un sol en carrelage de céramique, un lavabo posé, un plan de toilette en stratifié, un sol beige et une cabine de douche à porte battante.
Aménagement d'une salle de bain principale classique en bois brun de taille moyenne avec un placard avec porte à panneau surélevé, une douche d'angle, un carrelage beige, un carrelage marron, des carreaux de céramique, un mur beige, un sol en carrelage de céramique, un lavabo posé, un plan de toilette en stratifié, un sol beige et une cabine de douche à porte battante.
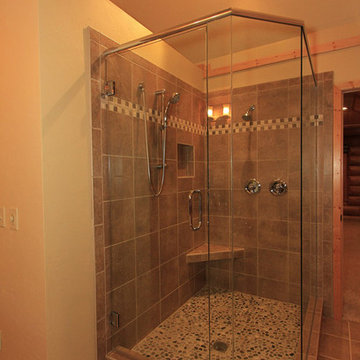
Photos by Hadi Khademi, hadi@blueskyvirtualtours.com
Idées déco pour une salle de bain principale contemporaine avec une douche d'angle et un carrelage gris.
Idées déco pour une salle de bain principale contemporaine avec une douche d'angle et un carrelage gris.
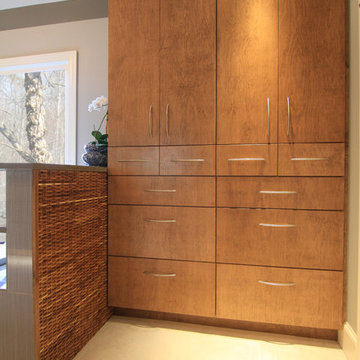
Photographer: Nancy Sidelinger
Cette photo montre une grande salle de bain principale tendance en bois brun avec un placard à porte plane, une baignoire posée, une douche d'angle, WC séparés, un carrelage gris, des carreaux de céramique, un mur gris, un sol en carrelage de céramique, un lavabo encastré et un plan de toilette en quartz modifié.
Cette photo montre une grande salle de bain principale tendance en bois brun avec un placard à porte plane, une baignoire posée, une douche d'angle, WC séparés, un carrelage gris, des carreaux de céramique, un mur gris, un sol en carrelage de céramique, un lavabo encastré et un plan de toilette en quartz modifié.
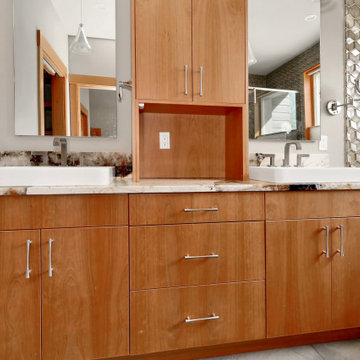
The Twin Peaks Passive House + ADU was designed and built to remain resilient in the face of natural disasters. Fortunately, the same great building strategies and design that provide resilience also provide a home that is incredibly comfortable and healthy while also visually stunning.
This home’s journey began with a desire to design and build a house that meets the rigorous standards of Passive House. Before beginning the design/ construction process, the homeowners had already spent countless hours researching ways to minimize their global climate change footprint. As with any Passive House, a large portion of this research was focused on building envelope design and construction. The wall assembly is combination of six inch Structurally Insulated Panels (SIPs) and 2x6 stick frame construction filled with blown in insulation. The roof assembly is a combination of twelve inch SIPs and 2x12 stick frame construction filled with batt insulation. The pairing of SIPs and traditional stick framing allowed for easy air sealing details and a continuous thermal break between the panels and the wall framing.
Beyond the building envelope, a number of other high performance strategies were used in constructing this home and ADU such as: battery storage of solar energy, ground source heat pump technology, Heat Recovery Ventilation, LED lighting, and heat pump water heating technology.
In addition to the time and energy spent on reaching Passivhaus Standards, thoughtful design and carefully chosen interior finishes coalesce at the Twin Peaks Passive House + ADU into stunning interiors with modern farmhouse appeal. The result is a graceful combination of innovation, durability, and aesthetics that will last for a century to come.
Despite the requirements of adhering to some of the most rigorous environmental standards in construction today, the homeowners chose to certify both their main home and their ADU to Passive House Standards. From a meticulously designed building envelope that tested at 0.62 ACH50, to the extensive solar array/ battery bank combination that allows designated circuits to function, uninterrupted for at least 48 hours, the Twin Peaks Passive House has a long list of high performance features that contributed to the completion of this arduous certification process. The ADU was also designed and built with these high standards in mind. Both homes have the same wall and roof assembly ,an HRV, and a Passive House Certified window and doors package. While the main home includes a ground source heat pump that warms both the radiant floors and domestic hot water tank, the more compact ADU is heated with a mini-split ductless heat pump. The end result is a home and ADU built to last, both of which are a testament to owners’ commitment to lessen their impact on the environment.
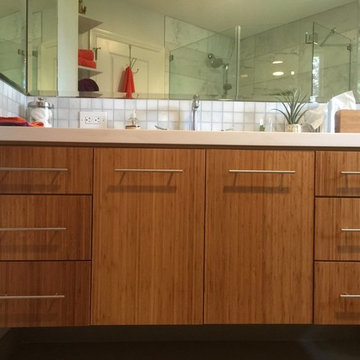
Idées déco pour une salle d'eau bord de mer en bois brun de taille moyenne avec un placard à porte plane, une douche d'angle, un carrelage gris, du carrelage en marbre, un mur blanc, sol en béton ciré, un lavabo encastré, un plan de toilette en quartz modifié, un sol marron, une cabine de douche à porte battante et un plan de toilette blanc.
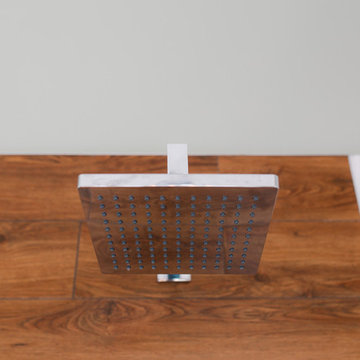
This was a complete gut & redesign of a master bathroom in Littleton, Colorado, with a goal of modern luxury spa. I believe that was achieved, and my clients couldn't be any happier with how it turned out!
Carrera marble floors are heated, which run into the closet to the right side. Custom doors were made for the closet and toilet rooms, recessed lighting in the ceiling in both spaces, and fabulous new light fixtures to add a gorgeous and warm atmosphere. Solid white quartz counters add an additional touch of luxurious clean, simple lines.
I wanted teak walls in this space. However, maintenance is quite a frequent challenge, so we settled on ceramic tile, which turned out to be above & beyond stunning! It is also extremely durable and virtually maintenance-free.
The frameless shower allows the gorgeous cuts of Carrera marble to beautifully show, in addition to the "wood" accent.
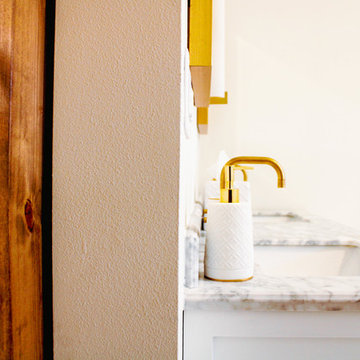
Pasadena, CA - Complete Bathroom Addition to an Existing House
For this Master Bathroom Addition to an Existing Home, we first framed out the home extension, and established a water line for Bathroom. Following the framing process, we then installed the drywall, insulation, windows and rough plumbing and rough electrical.
After the room had been established, we then installed all of the tile; shower enclosure, backsplash and flooring.
Upon the finishing of the tile installation, we then installed all of the sliding barn door, all fixtures, vanity, toilet, lighting and all other needed requirements per the Bathroom Addition.
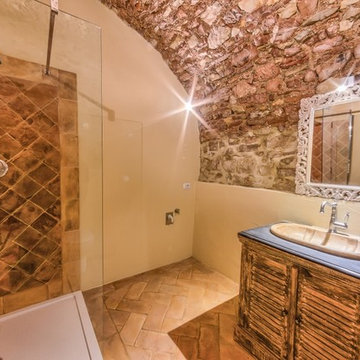
Cantine di San Severino. photo Michele Garramone
Idées déco pour une salle de bain principale classique en bois clair de taille moyenne avec un placard à porte persienne, une douche d'angle, des carreaux en terre cuite, un mur beige, tomettes au sol, un lavabo intégré et un plan de toilette en calcaire.
Idées déco pour une salle de bain principale classique en bois clair de taille moyenne avec un placard à porte persienne, une douche d'angle, des carreaux en terre cuite, un mur beige, tomettes au sol, un lavabo intégré et un plan de toilette en calcaire.
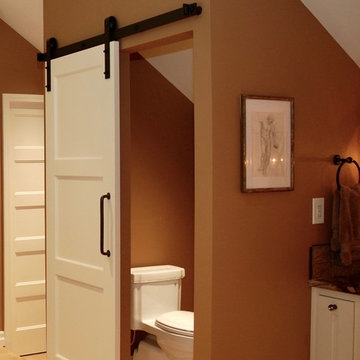
Cette image montre une salle de bain principale traditionnelle de taille moyenne avec un placard à porte shaker, des portes de placard blanches, une baignoire indépendante, une douche d'angle, WC séparés, un carrelage marron, des carreaux de céramique, un mur marron, un sol en travertin, un lavabo encastré, un plan de toilette en onyx, un sol beige et une cabine de douche à porte battante.
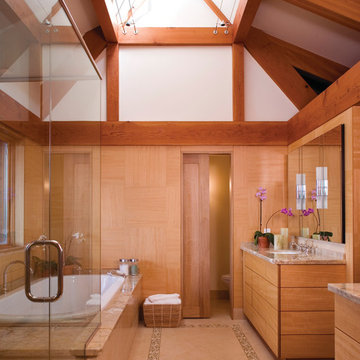
Exemple d'une salle de bain principale montagne en bois brun avec un placard à porte plane, une baignoire posée, une douche d'angle, un carrelage marron, un mur blanc, un lavabo encastré, un sol beige, une cabine de douche à porte battante et un plan de toilette marron.
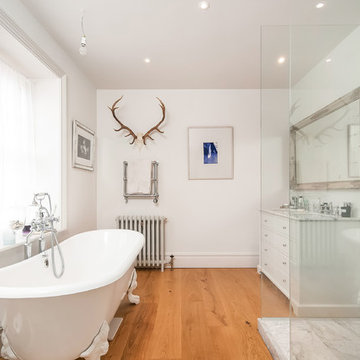
Exemple d'une salle de bain principale chic de taille moyenne avec des portes de placard blanches, une baignoire sur pieds, des carreaux de porcelaine, un mur blanc, un sol en bois brun, un plan de toilette en granite, un sol marron, aucune cabine, une douche d'angle, un carrelage gris, un lavabo encastré et un placard à porte plane.
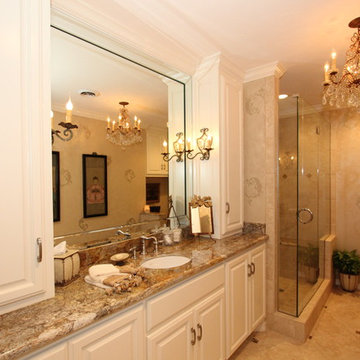
Another elegant bathroom remodel by Sanders Design Build featuring eye-catching lighting from a center chandelier and candle sconces mounted to the vanity mirror. White cabinetry and granite countertops define the space and accent the tile flooring that matches the shower surround.
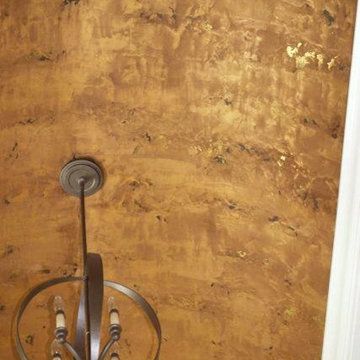
We applied multiple layers of hand troweled metallic plasters, to add warmth and depth to the existing barrel ceiling. Copyright © 2016 The Artists Hands
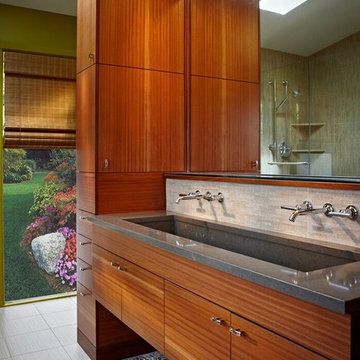
Exemple d'une salle de bain principale tendance en bois brun de taille moyenne avec un placard à porte plane, une douche d'angle, un carrelage beige, des carreaux de porcelaine, un mur jaune, un sol en carrelage de porcelaine, une grande vasque et un plan de toilette en béton.
Idées déco de salles de bain de couleur bois avec une douche d'angle
11
