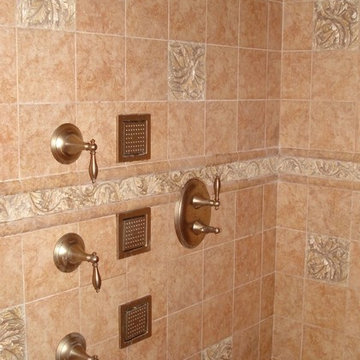Idées déco de salles de bain de couleur bois avec une douche d'angle
Trier par :
Budget
Trier par:Populaires du jour
121 - 140 sur 831 photos
1 sur 3
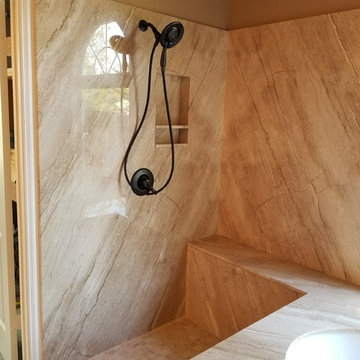
Cette photo montre une salle de bain principale méditerranéenne de taille moyenne avec une baignoire encastrée, une douche d'angle, un carrelage marron, des dalles de pierre, un mur beige, un sol beige et aucune cabine.
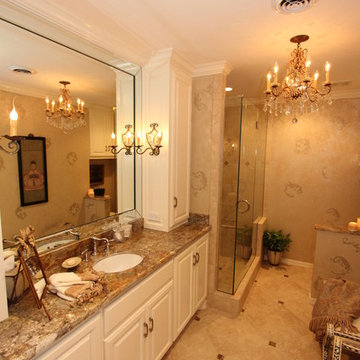
Another elegant bathroom remodel by Sanders Design Build featuring eye-catching lighting from a center chandelier and candle sconces mounted to the vanity mirror. White cabinetry and granite countertops define the space and accent the tile flooring that matches the shower surround.
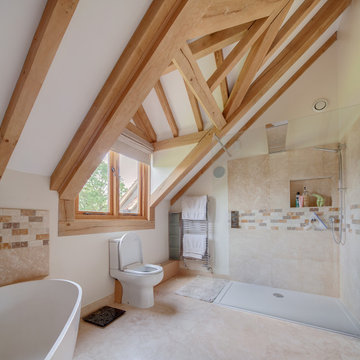
Idée de décoration pour une salle de bain principale champêtre avec une baignoire indépendante, une douche d'angle, WC séparés, un carrelage beige, un carrelage marron, un mur blanc et un sol beige.
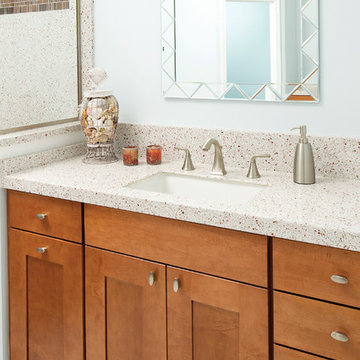
This transitional bathroom has a metallic mosaic tile, recycled granite and glass counter top and bathtub surround. The copper colored tile is called Liberty Amber and the color is also available in the Metropolis cut and subway tiles. There are more colors in this collection. The counter and bathtub surround is made from a recycled granite and glass with copper flecks that compliment the mosaics, the color is called White Copper. The material is stain resistant, heat resistant, impact resistant and it does not need to be sealed. The material is 1/4" thick and can be placed on top of existing counters or on new cabinets. There are many colors and sizes.

Pasadena, CA - Complete Bathroom Addition to an Existing House
For this Master Bathroom Addition to an Existing Home, we first framed out the home extension, and established a water line for Bathroom. Following the framing process, we then installed the drywall, insulation, windows and rough plumbing and rough electrical.
After the room had been established, we then installed all of the tile; shower enclosure, backsplash and flooring.
Upon the finishing of the tile installation, we then installed all of the sliding barn door, all fixtures, vanity, toilet, lighting and all other needed requirements per the Bathroom Addition.
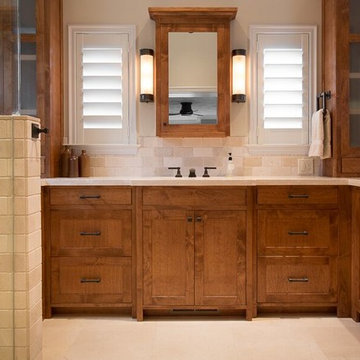
Master bathroom featuring custom made hardwood cabinets.
Cette photo montre une salle de bain tendance en bois brun avec un placard à porte affleurante, un carrelage beige, des carreaux de céramique, un mur beige, un sol en carrelage de céramique, un plan de toilette en carrelage et une douche d'angle.
Cette photo montre une salle de bain tendance en bois brun avec un placard à porte affleurante, un carrelage beige, des carreaux de céramique, un mur beige, un sol en carrelage de céramique, un plan de toilette en carrelage et une douche d'angle.

Custom Surface Solutions (www.css-tile.com) - Owner Craig Thompson (512) 430-1215. This project shows a complete Master Bathroom remodel with before, during and after pictures. Master Bathroom features a Japanese soaker tub, enlarged shower with 4 1/2" x 12" white subway tile on walls, niche and celling., dark gray 2" x 2" shower floor tile with Schluter tiled drain, floor to ceiling shower glass, and quartz waterfall knee wall cap with integrated seat and curb cap. Floor has dark gray 12" x 24" tile on Schluter heated floor and same tile on tub wall surround with wall niche. Shower, tub and vanity plumbing fixtures and accessories are Delta Champagne Bronze. Vanity is custom built with quartz countertop and backsplash, undermount oval sinks, wall mounted faucets, wood framed mirrors and open wall medicine cabinet.
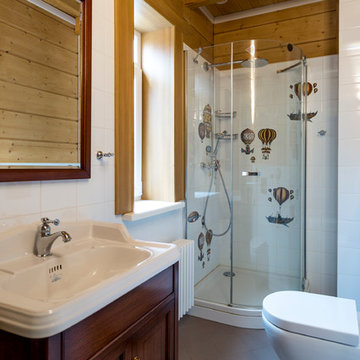
Cette photo montre une salle de bain nature en bois foncé avec un plan vasque, une douche d'angle, WC à poser, un carrelage blanc, des carreaux de céramique, un sol en carrelage de céramique et un placard avec porte à panneau encastré.
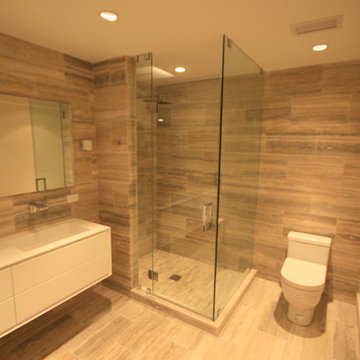
Réalisation d'une salle de bain principale design de taille moyenne avec un placard à porte plane, des portes de placard blanches, une baignoire posée, une douche d'angle, WC à poser, un carrelage beige, du carrelage en pierre calcaire, un mur beige, un sol en calcaire, un lavabo intégré, un plan de toilette en surface solide, un sol beige, une cabine de douche à porte battante et un plan de toilette blanc.
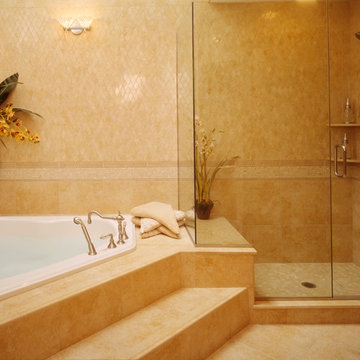
Idée de décoration pour une salle de bain bohème en bois foncé avec une vasque, un placard en trompe-l'oeil, un plan de toilette en granite, une baignoire d'angle, une douche d'angle, WC à poser, un carrelage beige et des carreaux de porcelaine.
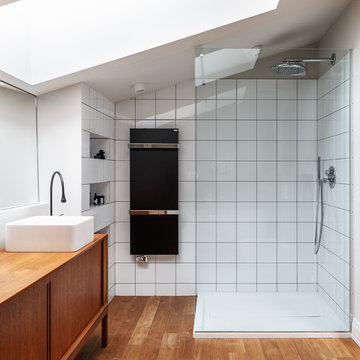
Фотограф Красюк Сергей, дизайн NIDO interiors, интерьерное оформление Онуфрейчук Наташа
Réalisation d'une salle de bain design en bois brun avec une douche d'angle, un carrelage blanc, un sol en bois brun, une vasque, un plan de toilette en bois et un placard à porte plane.
Réalisation d'une salle de bain design en bois brun avec une douche d'angle, un carrelage blanc, un sol en bois brun, une vasque, un plan de toilette en bois et un placard à porte plane.
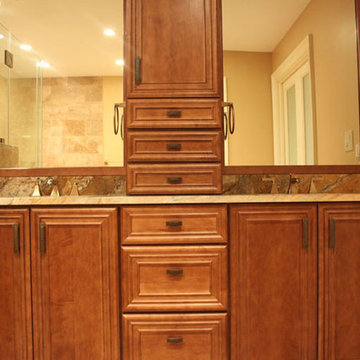
Idée de décoration pour une salle de bain principale tradition en bois brun de taille moyenne avec un placard avec porte à panneau encastré, une baignoire encastrée, une douche d'angle, un carrelage beige, des carreaux de céramique, un mur beige, un lavabo encastré, un plan de toilette en granite, un sol beige et une cabine de douche à porte battante.
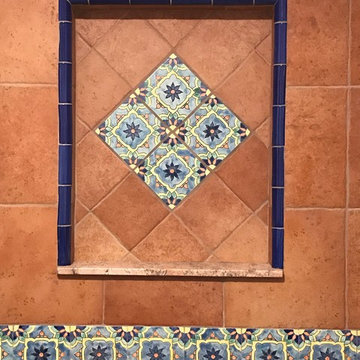
Shower Shelf
Cette image montre une petite salle d'eau sud-ouest américain en bois foncé avec un placard à porte shaker, une douche d'angle, WC séparés, un carrelage rouge, des carreaux de porcelaine, un mur jaune, un sol en carrelage de porcelaine, un lavabo encastré, un plan de toilette en granite, un sol marron, une cabine de douche à porte battante et un plan de toilette marron.
Cette image montre une petite salle d'eau sud-ouest américain en bois foncé avec un placard à porte shaker, une douche d'angle, WC séparés, un carrelage rouge, des carreaux de porcelaine, un mur jaune, un sol en carrelage de porcelaine, un lavabo encastré, un plan de toilette en granite, un sol marron, une cabine de douche à porte battante et un plan de toilette marron.
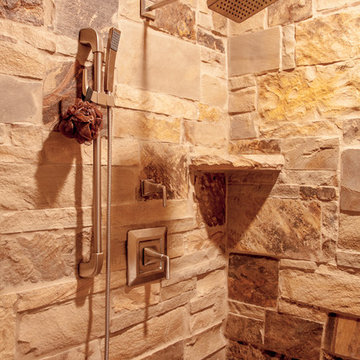
The owners of this beautiful home have a strong interest in the classic lodges of the National Parks. MossCreek worked with them on designing a home that paid homage to these majestic structures while at the same time providing a modern space for family gatherings and relaxed lakefront living. With large-scale exterior elements, and soaring interior timber frame work featuring handmade iron work, this home is a fitting tribute to a uniquely American architectural heritage.
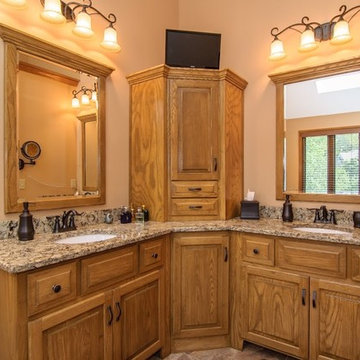
Exemple d'une salle de bain principale chic en bois clair de taille moyenne avec un placard avec porte à panneau surélevé, une baignoire posée, une douche d'angle, WC à poser, un carrelage beige, des carreaux de céramique, un mur beige, un sol en carrelage de céramique, un plan de toilette en granite, un sol beige, une cabine de douche à porte battante et un lavabo encastré.
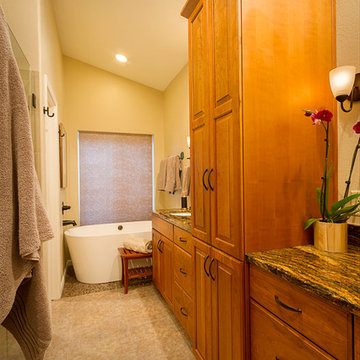
Photography by Jeffrey Volker
Idées déco pour une petite salle de bain principale éclectique en bois brun avec une vasque, un placard avec porte à panneau surélevé, un plan de toilette en granite, une baignoire indépendante, une douche d'angle, WC à poser, un carrelage multicolore, mosaïque, un mur noir et un sol en carrelage de porcelaine.
Idées déco pour une petite salle de bain principale éclectique en bois brun avec une vasque, un placard avec porte à panneau surélevé, un plan de toilette en granite, une baignoire indépendante, une douche d'angle, WC à poser, un carrelage multicolore, mosaïque, un mur noir et un sol en carrelage de porcelaine.

Baño grandes dimensiones con un estilo único y materiales de primera. Suelo y paredes de cerámica porcelánica imitación madera con un tono muy natural, revestimiento de algunos paramentos verticales con gresite acristalado de 0.25x0.25, espejos grandes, sanitarios suspendidos, etc..
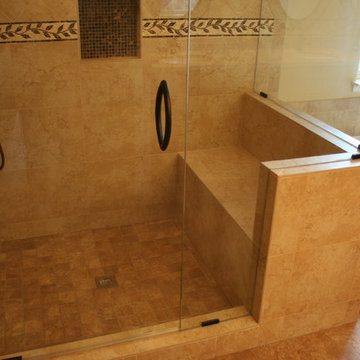
Idées déco pour une salle de bain principale classique de taille moyenne avec une baignoire posée, une douche d'angle, un carrelage beige, des carreaux de porcelaine, un mur beige, un sol en carrelage de porcelaine, un sol marron et une cabine de douche à porte battante.
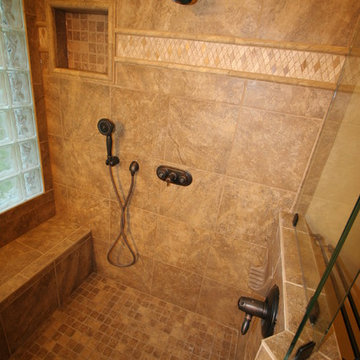
Chip Mabie
Cette photo montre une salle de bain principale chic en bois brun de taille moyenne avec un placard avec porte à panneau surélevé, une douche d'angle, un carrelage beige, un carrelage marron, des carreaux de céramique, un mur beige, un sol en carrelage de céramique, un lavabo posé, un plan de toilette en stratifié, un sol beige et une cabine de douche à porte battante.
Cette photo montre une salle de bain principale chic en bois brun de taille moyenne avec un placard avec porte à panneau surélevé, une douche d'angle, un carrelage beige, un carrelage marron, des carreaux de céramique, un mur beige, un sol en carrelage de céramique, un lavabo posé, un plan de toilette en stratifié, un sol beige et une cabine de douche à porte battante.
Idées déco de salles de bain de couleur bois avec une douche d'angle
7
