Idées déco de salles de bain de couleur bois
Trier par :
Budget
Trier par:Populaires du jour
121 - 140 sur 1 498 photos
1 sur 3

Cette image montre une salle de bain principale urbaine de taille moyenne avec une baignoire indépendante, une douche ouverte, WC suspendus, un carrelage noir, un carrelage métro, un sol en calcaire, un lavabo intégré, un plan de toilette en calcaire, un sol gris, aucune cabine, meuble double vasque, meuble-lavabo encastré et un placard à porte plane.
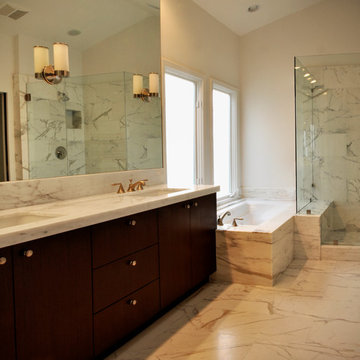
Master bathroom with large marble tile floors and marble tile shower. Shower has glass surround, keeping the flow of the large bathroom. Bathtub with large windows, large mirror with vanity lighting installed over the mirror. Gold faucets with marble top and dark wood vanity. Modern touches in a traditional style bathroom.
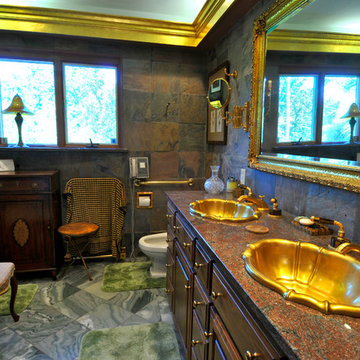
Sam Holland
Cette image montre une grande salle de bain principale traditionnelle en bois foncé avec un carrelage multicolore, un lavabo encastré, un plan de toilette en granite, un plan de toilette multicolore, meuble-lavabo encastré et un plafond à caissons.
Cette image montre une grande salle de bain principale traditionnelle en bois foncé avec un carrelage multicolore, un lavabo encastré, un plan de toilette en granite, un plan de toilette multicolore, meuble-lavabo encastré et un plafond à caissons.

A warm nature inspired main bathroom
Cette image montre une petite salle de bain principale nordique en bois brun avec un placard en trompe-l'oeil, un espace douche bain, un bidet, un carrelage multicolore, des carreaux de céramique, un mur blanc, un sol en carrelage de porcelaine, un lavabo encastré, un plan de toilette en quartz modifié, un sol noir, une cabine de douche à porte battante, un plan de toilette blanc, meuble simple vasque et meuble-lavabo sur pied.
Cette image montre une petite salle de bain principale nordique en bois brun avec un placard en trompe-l'oeil, un espace douche bain, un bidet, un carrelage multicolore, des carreaux de céramique, un mur blanc, un sol en carrelage de porcelaine, un lavabo encastré, un plan de toilette en quartz modifié, un sol noir, une cabine de douche à porte battante, un plan de toilette blanc, meuble simple vasque et meuble-lavabo sur pied.
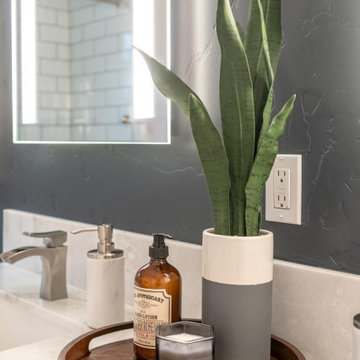
Idées déco pour une petite salle de bain classique avec un placard en trompe-l'oeil, des portes de placard grises, une baignoire en alcôve, un combiné douche/baignoire, un carrelage blanc, des carreaux de céramique, un mur gris, parquet foncé, un lavabo encastré, un plan de toilette en marbre, un sol marron, une cabine de douche à porte coulissante et un plan de toilette blanc.
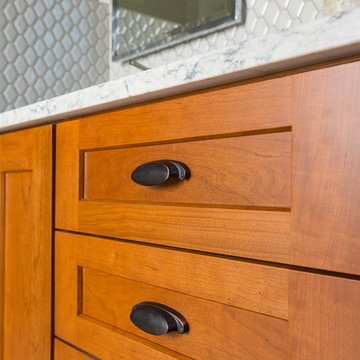
RVP Photography
Idée de décoration pour une petite douche en alcôve principale craftsman en bois brun avec un placard à porte plane, WC à poser, un carrelage blanc, des carreaux de porcelaine, un mur blanc, un sol en carrelage de porcelaine, un lavabo encastré, un plan de toilette en quartz, un sol gris et une cabine de douche à porte battante.
Idée de décoration pour une petite douche en alcôve principale craftsman en bois brun avec un placard à porte plane, WC à poser, un carrelage blanc, des carreaux de porcelaine, un mur blanc, un sol en carrelage de porcelaine, un lavabo encastré, un plan de toilette en quartz, un sol gris et une cabine de douche à porte battante.
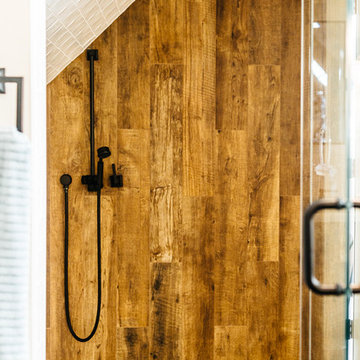
A shower tucked up under the roof line. tilled walls, floors, and wood patterned tile accent wall.
Originally built in 1835, years of deferred maintance and a failing foundation rendered this home in need of a serious help. The home had poorly constructed additions removed, it's core historic structure was raise out of the flood zone, and the angled walls were brought to plumb. The interior was then crafted for contemporary living while maintaining the windows and details of the original home. A complementary addition was added to create an inviting kitchen and master suite. Now re-built and strengthened, it is ready to add to the city's charm for another 150 years.
photos by www.newport653.com
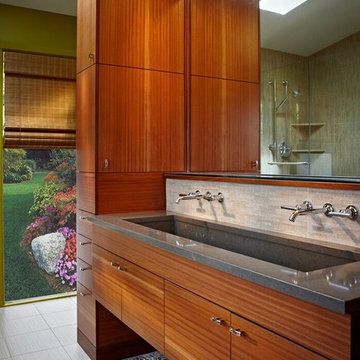
Exemple d'une salle de bain principale tendance en bois brun de taille moyenne avec un placard à porte plane, une douche d'angle, un carrelage beige, des carreaux de porcelaine, un mur jaune, un sol en carrelage de porcelaine, une grande vasque et un plan de toilette en béton.

"Car Wash" shower with multiple shower heads/body sprays. Beautiful see-thru fireplace between bathroom and bedroom.
Idées déco pour une grande salle de bain principale classique avec un placard avec porte à panneau surélevé, un lavabo encastré, un plan de toilette en granite, une baignoire encastrée, une douche ouverte, WC à poser, des portes de placard grises, du carrelage en marbre, un mur beige et un sol en travertin.
Idées déco pour une grande salle de bain principale classique avec un placard avec porte à panneau surélevé, un lavabo encastré, un plan de toilette en granite, une baignoire encastrée, une douche ouverte, WC à poser, des portes de placard grises, du carrelage en marbre, un mur beige et un sol en travertin.
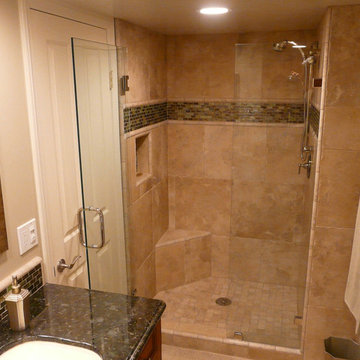
Cette image montre une petite salle de bain traditionnelle en bois brun avec un placard avec porte à panneau encastré, WC à poser, un carrelage beige, des carreaux de porcelaine, un mur beige, un sol en carrelage de porcelaine, un lavabo encastré et un plan de toilette en granite.

Rockville, Maryland Modern Bathroom
#JenniferGilmer
www.gilmerkitchens.com
Photography by Bob Narod
Idées déco pour une petite salle de bain principale moderne en bois brun avec un placard à porte plane, une baignoire en alcôve, un combiné douche/baignoire, un carrelage multicolore, un mur beige, un lavabo encastré, un plan de toilette en granite, WC à poser, des carreaux en allumettes, un sol en carrelage de porcelaine, un sol beige et une cabine de douche avec un rideau.
Idées déco pour une petite salle de bain principale moderne en bois brun avec un placard à porte plane, une baignoire en alcôve, un combiné douche/baignoire, un carrelage multicolore, un mur beige, un lavabo encastré, un plan de toilette en granite, WC à poser, des carreaux en allumettes, un sol en carrelage de porcelaine, un sol beige et une cabine de douche avec un rideau.
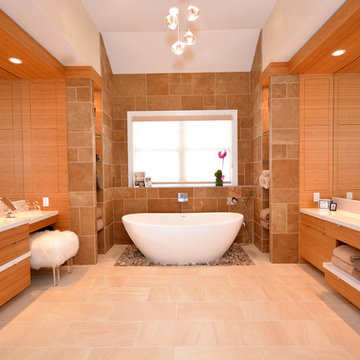
Oval tub with stone pebble bed below. Tan wall tiles. Light wood veneer compliments tan wall tiles. Glass shelves on both sides for storing towels and display. Modern chrome fixtures. His and hers vanities with symmetrical design on both sides. Oval tub and window is focal point upon entering this space.
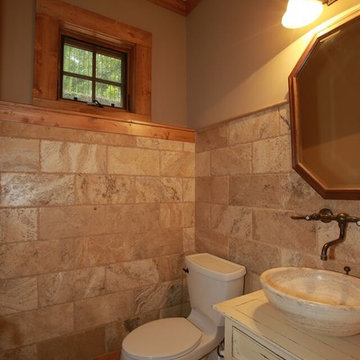
Réalisation d'une petite salle d'eau craftsman avec un placard à porte persienne, des portes de placard beiges, WC à poser, un mur beige, un sol en carrelage de céramique et une vasque.
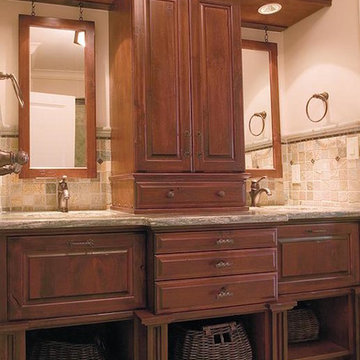
Warm and comfortable Master bathroom vanity. Iron handles, organizational baskets and rustic tile.
Exemple d'une petite salle de bain principale chic en bois foncé avec un mur beige, un sol en carrelage de céramique, un lavabo encastré, un placard avec porte à panneau surélevé, un plan de toilette en granite, un carrelage marron et un carrelage de pierre.
Exemple d'une petite salle de bain principale chic en bois foncé avec un mur beige, un sol en carrelage de céramique, un lavabo encastré, un placard avec porte à panneau surélevé, un plan de toilette en granite, un carrelage marron et un carrelage de pierre.
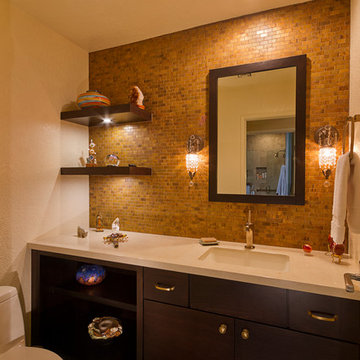
Photography by Jeffrey Volker
Cette image montre une petite salle de bain minimaliste en bois foncé avec un lavabo encastré, un placard à porte plane, un plan de toilette en quartz modifié, WC à poser, un carrelage marron, un carrelage métro, un mur beige et un sol en carrelage de porcelaine.
Cette image montre une petite salle de bain minimaliste en bois foncé avec un lavabo encastré, un placard à porte plane, un plan de toilette en quartz modifié, WC à poser, un carrelage marron, un carrelage métro, un mur beige et un sol en carrelage de porcelaine.
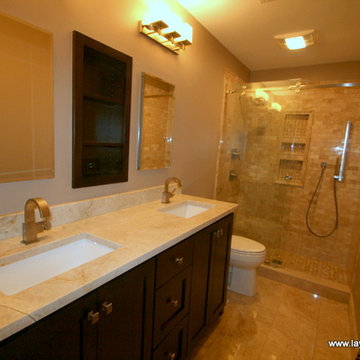
Krissy Merritt
Cette photo montre une petite salle de bain chic en bois foncé pour enfant avec un placard à porte plane, une douche ouverte, WC séparés, un carrelage marron, un carrelage de pierre, un mur beige et un sol en marbre.
Cette photo montre une petite salle de bain chic en bois foncé pour enfant avec un placard à porte plane, une douche ouverte, WC séparés, un carrelage marron, un carrelage de pierre, un mur beige et un sol en marbre.
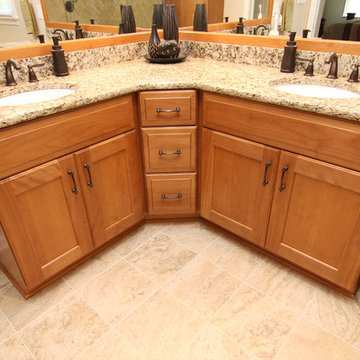
Photography: Joёlle Mclaughlin
Cette image montre une salle de bain principale traditionnelle en bois clair de taille moyenne avec un lavabo encastré, un plan de toilette en granite, une douche d'angle, un carrelage beige, des carreaux de céramique, un mur beige et un sol en carrelage de céramique.
Cette image montre une salle de bain principale traditionnelle en bois clair de taille moyenne avec un lavabo encastré, un plan de toilette en granite, une douche d'angle, un carrelage beige, des carreaux de céramique, un mur beige et un sol en carrelage de céramique.
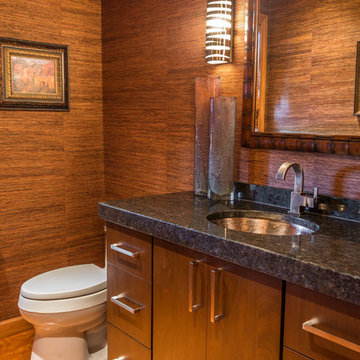
Photo by Mark Karrer
DutchMade, Inc. Cabinetry was provided by Modern Kitchen Design. The homeowner supplied all other materials.
Idée de décoration pour une petite salle de bain design en bois foncé avec un lavabo encastré, un placard à porte plane, un plan de toilette en granite et parquet clair.
Idée de décoration pour une petite salle de bain design en bois foncé avec un lavabo encastré, un placard à porte plane, un plan de toilette en granite et parquet clair.
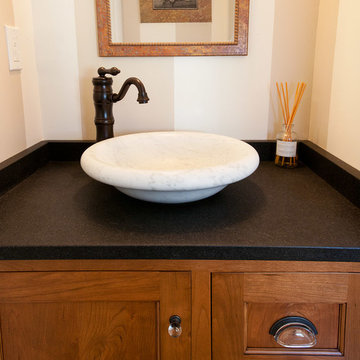
Photo by Jody Dole
This charming farmhouse sits atop a grassy hill overlooking a serene Connecticut River Estuary. The new design reformulated the first floor plan making it much more functional and visually exciting. It encompassed the reorganization of multiple spaces including the Mudroom, Kitchen, Dining Room, Family Room, Sun Room, Laundry, Bathroom, and Master Closet. The design also added, deleted, and relocated windows and French doors to greatly enhance exterior views, draw in more natural light, and seamlessly upgrade the articulation of exterior elevations. Improvements to the plumbing and mechanical systems were also made. The overall feeling is both sophisticated and yet very much down to earth.
John R. Schroeder, AIA is a professional design firm specializing in architecture, interiors, and planning. We have over 30 years experience with projects of all types, sizes, and levels of complexity. Because we love what we do, we approach our work with enthusiasm and dedication. We are committed to the highest level of design and service on each and every project. We engage our clients in positive and rewarding collaborations. We strive to exceed expectations through our attention to detail, our understanding of the “big picture”, and our ability to effectively manage a team of design professionals, industry representatives, and building contractors. We carefully analyze budgets and project objectives to assist clients with wise fund allocation.
We continually monitor and research advances in technology, materials, and construction methods, both sustainable and otherwise, to provide a responsible, well-suited, and cost effective product. Our design solutions are highly functional using both innovative and traditional approaches. Our aesthetic style is flexible and open, blending cues from client desires, building function, site context, and material properties, making each project unique, personalized, and enduring.
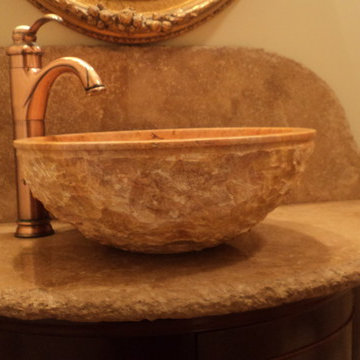
kitchen
Idée de décoration pour une petite salle d'eau méditerranéenne en bois foncé avec un placard à porte affleurante, un carrelage beige, des dalles de pierre, un mur beige, une vasque et un plan de toilette en béton.
Idée de décoration pour une petite salle d'eau méditerranéenne en bois foncé avec un placard à porte affleurante, un carrelage beige, des dalles de pierre, un mur beige, une vasque et un plan de toilette en béton.
Idées déco de salles de bain de couleur bois
7