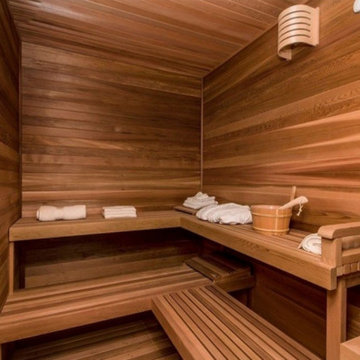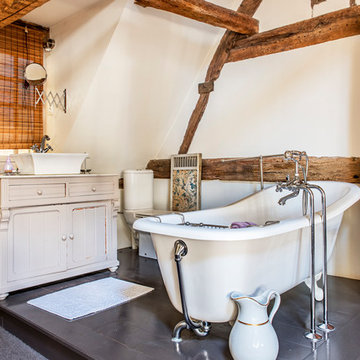Idées déco de salles de bain de couleur bois
Trier par :
Budget
Trier par:Populaires du jour
161 - 180 sur 1 498 photos
1 sur 3
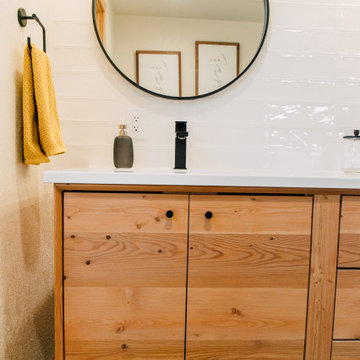
Bathroom renovation included using a closet in the hall to make the room into a bigger space. Since there is a tub in the hall bath, clients opted for a large shower instead.

A corner tub curves into the alcove. A step made from Accoya Wood (water resistant) aids access into the tub, as does a grab bar hiding as a towel bar. A hospital style shower curtain rod curves with the tub
Photography: Mark Pinkerton vi360
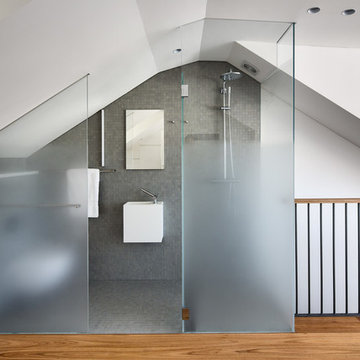
Murray Fredericks Photography
Aménagement d'une petite salle d'eau moderne avec un lavabo suspendu, une douche ouverte, WC suspendus, un carrelage gris, des carreaux de céramique, un mur blanc et un sol en carrelage de céramique.
Aménagement d'une petite salle d'eau moderne avec un lavabo suspendu, une douche ouverte, WC suspendus, un carrelage gris, des carreaux de céramique, un mur blanc et un sol en carrelage de céramique.
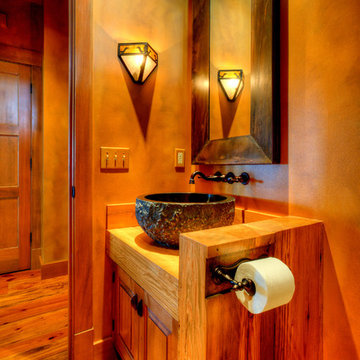
Photography by Lucas Henning.
Aménagement d'une salle d'eau campagne en bois brun de taille moyenne avec un placard avec porte à panneau surélevé, WC à poser, un mur beige, un sol en bois brun, une vasque, un plan de toilette en bois, un sol marron et un plan de toilette marron.
Aménagement d'une salle d'eau campagne en bois brun de taille moyenne avec un placard avec porte à panneau surélevé, WC à poser, un mur beige, un sol en bois brun, une vasque, un plan de toilette en bois, un sol marron et un plan de toilette marron.

Aménagement d'une salle de bain principale campagne en bois vieilli de taille moyenne avec un placard en trompe-l'oeil, une baignoire indépendante, une douche d'angle, WC à poser, un carrelage gris, des carreaux de céramique, un mur orange, un sol en carrelage de céramique, un lavabo posé, un plan de toilette en marbre, un sol marron, une cabine de douche à porte battante, un plan de toilette blanc, un banc de douche, meuble double vasque, meuble-lavabo sur pied et du papier peint.

This second floor guest bathroom does not get much natural light and so we decided to play on this fact and opted for a dark copper wall color to enhance the moody vibe.

photo by Molly Winters
Cette photo montre une salle de bain moderne en bois clair avec un placard à porte plane, un carrelage gris, mosaïque, un sol en carrelage de terre cuite, un lavabo encastré, un plan de toilette en quartz, un sol gris et un plan de toilette blanc.
Cette photo montre une salle de bain moderne en bois clair avec un placard à porte plane, un carrelage gris, mosaïque, un sol en carrelage de terre cuite, un lavabo encastré, un plan de toilette en quartz, un sol gris et un plan de toilette blanc.
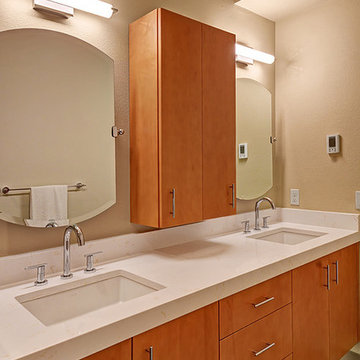
Vista Estate Imaging
Réalisation d'une salle de bain principale design en bois clair de taille moyenne avec un lavabo encastré, un placard à porte plane, un plan de toilette en quartz modifié, des carreaux de porcelaine, un mur beige et un sol en carrelage de porcelaine.
Réalisation d'une salle de bain principale design en bois clair de taille moyenne avec un lavabo encastré, un placard à porte plane, un plan de toilette en quartz modifié, des carreaux de porcelaine, un mur beige et un sol en carrelage de porcelaine.
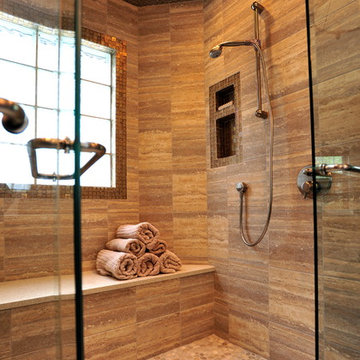
This bathroom was re-designed to create a separate water closet, large vanity with dual sinks and a custom shower. Glass, porcelain and pebble come together to create a soothing atmosphere for a steam shower after working out. The bench below the window is capped in the same quartz used in the vanity counter top. Body sprays and dual rain-head fixtures create a luxurious two-person shower space. The existing skylight box and window were tiled with glass to create a moisture barrier so that the home owners could take advantage of the additional light. Photographer: Michael Conner
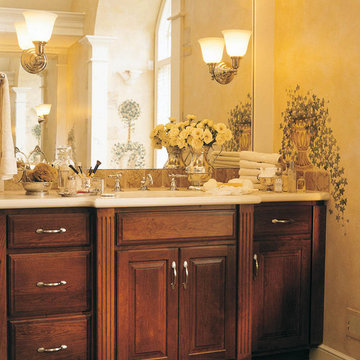
Inspiration pour une grande salle de bain principale traditionnelle en bois foncé avec un placard avec porte à panneau encastré, un carrelage beige, un carrelage de pierre, un mur jaune, un sol en travertin, un lavabo encastré, un plan de toilette en quartz modifié et un sol beige.
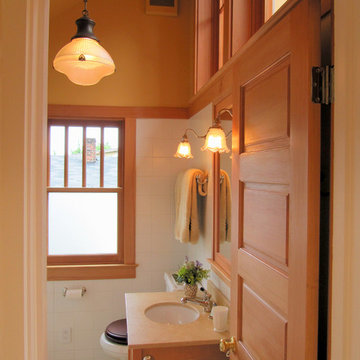
New bath has matte Dal "Arctic White" tile to a continuous header board. Drywall above is painted in BM "Dorset Gold." Floor tiles and console top are "Jerusalem Gold" limestone. Pendant is a restored antique fixture.

Clarified Studios
Réalisation d'une grande salle de bain principale méditerranéenne en bois foncé avec un lavabo encastré, un plan de toilette en carrelage, une baignoire indépendante, WC séparés, un carrelage beige, des carreaux en terre cuite, un mur beige, un sol en travertin, un sol beige, un plan de toilette beige et un placard avec porte à panneau encastré.
Réalisation d'une grande salle de bain principale méditerranéenne en bois foncé avec un lavabo encastré, un plan de toilette en carrelage, une baignoire indépendante, WC séparés, un carrelage beige, des carreaux en terre cuite, un mur beige, un sol en travertin, un sol beige, un plan de toilette beige et un placard avec porte à panneau encastré.
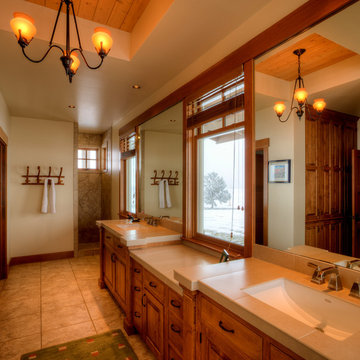
Photography by Lucas Henning.
Aménagement d'une grande salle de bain principale campagne avec un placard avec porte à panneau surélevé, des portes de placard beiges, une douche ouverte, un carrelage beige, des carreaux de porcelaine, un mur beige, un sol en carrelage de porcelaine, un lavabo encastré, un plan de toilette en carrelage, un sol beige, aucune cabine et un plan de toilette beige.
Aménagement d'une grande salle de bain principale campagne avec un placard avec porte à panneau surélevé, des portes de placard beiges, une douche ouverte, un carrelage beige, des carreaux de porcelaine, un mur beige, un sol en carrelage de porcelaine, un lavabo encastré, un plan de toilette en carrelage, un sol beige, aucune cabine et un plan de toilette beige.

The master bathroom for two features a full-length trough sink and an eye-popping orange accent wall in the water closet.
Robert Vente Photography
Cette photo montre une grande salle de bain principale tendance en bois foncé avec un sol blanc, WC séparés, un mur gris, un sol en carrelage de porcelaine, une grande vasque, une baignoire en alcôve, une douche d'angle, un carrelage noir, des carreaux en allumettes, un plan de toilette blanc, un plan de toilette en surface solide, une cabine de douche à porte battante et un placard à porte plane.
Cette photo montre une grande salle de bain principale tendance en bois foncé avec un sol blanc, WC séparés, un mur gris, un sol en carrelage de porcelaine, une grande vasque, une baignoire en alcôve, une douche d'angle, un carrelage noir, des carreaux en allumettes, un plan de toilette blanc, un plan de toilette en surface solide, une cabine de douche à porte battante et un placard à porte plane.
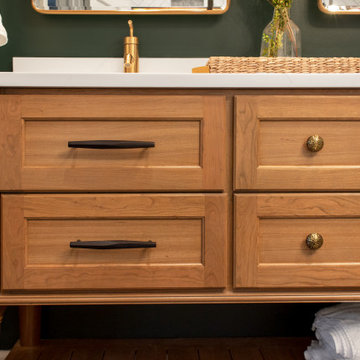
Aménagement d'une salle de bain principale rétro de taille moyenne avec un placard à porte shaker, des portes de placard marrons, une baignoire indépendante, un espace douche bain, un carrelage blanc, des carreaux de porcelaine, un mur vert, un sol en carrelage de porcelaine, un plan de toilette en quartz, un sol noir, aucune cabine, un plan de toilette blanc, un banc de douche, meuble double vasque, meuble-lavabo sur pied et un plafond en bois.

The intent of this design is to integrate the clients love for Japanese aesthetic, create an open and airy space, and maintain natural elements that evoke a warm inviting environment. A traditional Japanese soaking tub made from Hinoki wood was selected as the focal point of the bathroom. It not only adds visual warmth to the space, but it infuses a cedar aroma into the air. A live-edge wood shelf and custom chiseled wood post are used to frame and define the bathing area. Tile depicting Japanese Shou Sugi Ban (charred wood planks) was chosen as the flooring for the wet areas. A neutral toned tile with fabric texture defines the dry areas in the room. The curb-less shower and floating back lit vanity accentuate the open feel of the space. The organic nature of the handwoven window shade, shoji screen closet doors and antique bathing stool counterbalance the hard surface materials throughout.
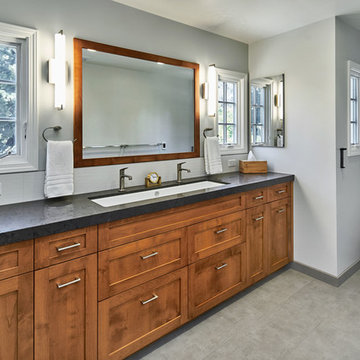
NAMEEKS trough sink was custom fitted as an undermount sink.Custom made cabinets offer full size drawers under a trough sink. A custom made mirror frame matches the cabinets and sits between the two windows
Photography: Mark Pinkerton vi360
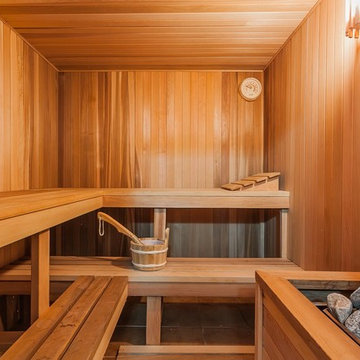
Idées déco pour un sauna contemporain de taille moyenne avec un mur marron et un sol en carrelage de céramique.
Idées déco de salles de bain de couleur bois
9
