Idées déco de salles de bain de taille moyenne avec meuble simple vasque
Trier par :
Budget
Trier par:Populaires du jour
121 - 140 sur 39 966 photos
1 sur 3
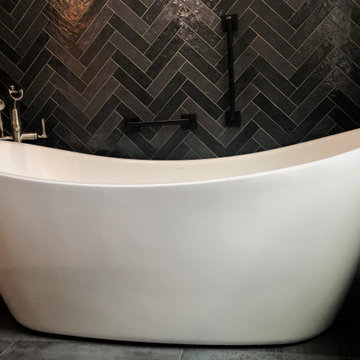
This gorgeous guest bath is unique in design and an absolute showstopper of a bathroom. The wall behind the tub is floor-to-ceiling tile in a herringbone set. The bathroom is primarily set up for relaxing bubble baths, however, the tub is equipped with a handheld showerhead for any guests that would prefer a shower. This space has dimmable lights to accommodate both a candle lit bath and a well lit makeup space.
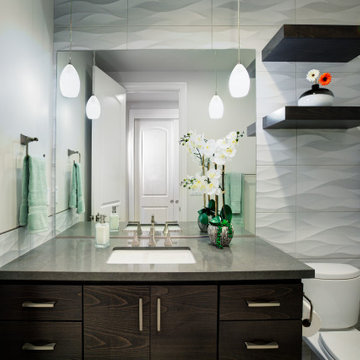
Inspiration pour une salle de bain traditionnelle de taille moyenne avec un placard à porte plane, des portes de placard marrons, WC séparés, un carrelage blanc, des carreaux de porcelaine, un mur gris, un sol en carrelage de porcelaine, un lavabo encastré, un plan de toilette en quartz modifié, un sol gris, un plan de toilette gris, meuble simple vasque et meuble-lavabo encastré.

Victorian Style Bathroom in Horsham, West Sussex
In the peaceful village of Warnham, West Sussex, bathroom designer George Harvey has created a fantastic Victorian style bathroom space, playing homage to this characterful house.
Making the most of present-day, Victorian Style bathroom furnishings was the brief for this project, with this client opting to maintain the theme of the house throughout this bathroom space. The design of this project is minimal with white and black used throughout to build on this theme, with present day technologies and innovation used to give the client a well-functioning bathroom space.
To create this space designer George has used bathroom suppliers Burlington and Crosswater, with traditional options from each utilised to bring the classic black and white contrast desired by the client. In an additional modern twist, a HiB illuminating mirror has been included – incorporating a present-day innovation into this timeless bathroom space.
Bathroom Accessories
One of the key design elements of this project is the contrast between black and white and balancing this delicately throughout the bathroom space. With the client not opting for any bathroom furniture space, George has done well to incorporate traditional Victorian accessories across the room. Repositioned and refitted by our installation team, this client has re-used their own bath for this space as it not only suits this space to a tee but fits perfectly as a focal centrepiece to this bathroom.
A generously sized Crosswater Clear6 shower enclosure has been fitted in the corner of this bathroom, with a sliding door mechanism used for access and Crosswater’s Matt Black frame option utilised in a contemporary Victorian twist. Distinctive Burlington ceramics have been used in the form of pedestal sink and close coupled W/C, bringing a traditional element to these essential bathroom pieces.
Bathroom Features
Traditional Burlington Brassware features everywhere in this bathroom, either in the form of the Walnut finished Kensington range or Chrome and Black Trent brassware. Walnut pillar taps, bath filler and handset bring warmth to the space with Chrome and Black shower valve and handset contributing to the Victorian feel of this space. Above the basin area sits a modern HiB Solstice mirror with integrated demisting technology, ambient lighting and customisable illumination. This HiB mirror also nicely balances a modern inclusion with the traditional space through the selection of a Matt Black finish.
Along with the bathroom fitting, plumbing and electrics, our installation team also undertook a full tiling of this bathroom space. Gloss White wall tiles have been used as a base for Victorian features while the floor makes decorative use of Black and White Petal patterned tiling with an in keeping black border tile. As part of the installation our team have also concealed all pipework for a minimal feel.
Our Bathroom Design & Installation Service
With any bathroom redesign several trades are needed to ensure a great finish across every element of your space. Our installation team has undertaken a full bathroom fitting, electrics, plumbing and tiling work across this project with our project management team organising the entire works. Not only is this bathroom a great installation, designer George has created a fantastic space that is tailored and well-suited to this Victorian Warnham home.
If this project has inspired your next bathroom project, then speak to one of our experienced designers about it.
Call a showroom or use our online appointment form to book your free design & quote.

A grade II listed Georgian property in Pembrokeshire with a contemporary and colourful interior.
Cette image montre une salle de bain principale design de taille moyenne avec un carrelage multicolore, des carreaux de céramique, un mur rose, un sol en carrelage de porcelaine, un lavabo suspendu, un sol multicolore, une cabine de douche à porte battante et meuble simple vasque.
Cette image montre une salle de bain principale design de taille moyenne avec un carrelage multicolore, des carreaux de céramique, un mur rose, un sol en carrelage de porcelaine, un lavabo suspendu, un sol multicolore, une cabine de douche à porte battante et meuble simple vasque.
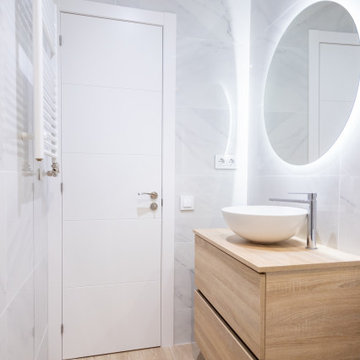
El nuevo equipamiento sanitario del cuarto de baño se compone de lavabo con mueble de almacenaje, inodoro y plato de ducha. Un baño de uso funcional.

In this project we took the existing tiny two fixture bathroom and remodeled the attic space to create a new full bathroom capturing space from an unused closet. The new light filled art deco bathroom achieved everything on the client's wish list.
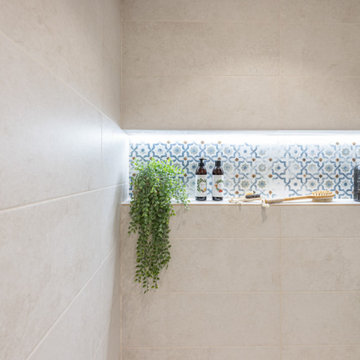
Cette image montre une salle de bain principale et beige et blanche minimaliste de taille moyenne avec un placard à porte plane, des portes de placard blanches, un espace douche bain, un carrelage multicolore, des carreaux de céramique, un mur beige, un sol en carrelage de céramique, un lavabo intégré, un plan de toilette en quartz modifié, un sol beige, un plan de toilette blanc, une niche, meuble simple vasque et meuble-lavabo suspendu.

A colorful kids' bathroom holds its own in this mid-century ranch remodel.
Réalisation d'une salle de bain vintage en bois brun de taille moyenne pour enfant avec un placard à porte plane, un combiné douche/baignoire, un carrelage orange, des carreaux de céramique, un plan de toilette en quartz modifié, une cabine de douche avec un rideau, meuble simple vasque et meuble-lavabo suspendu.
Réalisation d'une salle de bain vintage en bois brun de taille moyenne pour enfant avec un placard à porte plane, un combiné douche/baignoire, un carrelage orange, des carreaux de céramique, un plan de toilette en quartz modifié, une cabine de douche avec un rideau, meuble simple vasque et meuble-lavabo suspendu.

Wet Room, Fremantle Bathroom Renovation, Terrazzo Bathroom, Brushed Brass Bathrooms, Open Shower, OTB Bathrooms, On the Ball Bathrooms
Cette photo montre une salle de bain principale tendance en bois clair de taille moyenne avec un placard à porte plane, une baignoire indépendante, un espace douche bain, un carrelage blanc, des carreaux de céramique, un mur blanc, un sol en carrelage de porcelaine, une vasque, un plan de toilette en quartz modifié, un sol gris, aucune cabine, un plan de toilette blanc, meuble simple vasque et meuble-lavabo suspendu.
Cette photo montre une salle de bain principale tendance en bois clair de taille moyenne avec un placard à porte plane, une baignoire indépendante, un espace douche bain, un carrelage blanc, des carreaux de céramique, un mur blanc, un sol en carrelage de porcelaine, une vasque, un plan de toilette en quartz modifié, un sol gris, aucune cabine, un plan de toilette blanc, meuble simple vasque et meuble-lavabo suspendu.

A merge of modern lines with classic shapes and materials creates a refreshingly timeless appeal for these secondary bath remodels. All three baths showcasing different design elements with a continuity of warm woods, natural stone, and scaled lighting making them perfect for guest retreats.
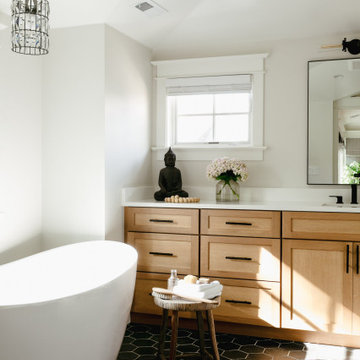
This is a 1906 Denver Square next to our city’s beautiful City Park! This was a sizable remodel that expanded the size of the home on two stories.
Aménagement d'une salle de bain principale contemporaine en bois clair de taille moyenne avec un placard à porte shaker, une baignoire indépendante, un sol en carrelage de céramique, un lavabo encastré, un sol noir, un plan de toilette blanc, meuble simple vasque et meuble-lavabo encastré.
Aménagement d'une salle de bain principale contemporaine en bois clair de taille moyenne avec un placard à porte shaker, une baignoire indépendante, un sol en carrelage de céramique, un lavabo encastré, un sol noir, un plan de toilette blanc, meuble simple vasque et meuble-lavabo encastré.
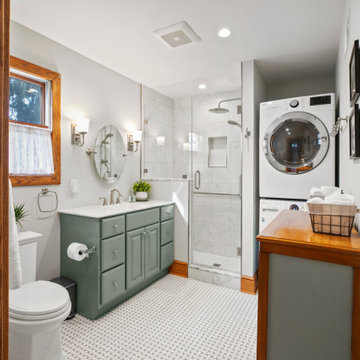
Réalisation d'une salle de bain tradition de taille moyenne avec un mur gris, un plan de toilette en marbre, un sol multicolore, une cabine de douche à porte battante, un plan de toilette blanc, buanderie et meuble simple vasque.
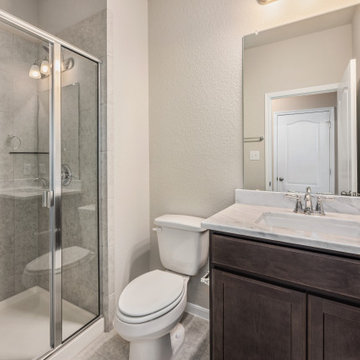
Réalisation d'une douche en alcôve craftsman en bois foncé de taille moyenne pour enfant avec un placard à porte shaker, une baignoire en alcôve, WC à poser, un carrelage gris, des carreaux de céramique, un mur gris, un sol en carrelage de céramique, un lavabo encastré, un plan de toilette en granite, un sol gris, une cabine de douche à porte battante, un plan de toilette blanc, meuble simple vasque et meuble-lavabo encastré.

Cette image montre une salle de bain principale minimaliste en bois clair de taille moyenne avec un placard en trompe-l'oeil, une douche à l'italienne, WC suspendus, un carrelage beige, un mur beige, un sol en carrelage de porcelaine, une vasque, un plan de toilette en bois, un sol gris, une cabine de douche à porte coulissante, un plan de toilette marron, des toilettes cachées, meuble simple vasque et meuble-lavabo suspendu.

Now separate from the master bathroom, this new stunning guest bathroom dares to impress with its impressive walk-in shower designed with an Aura Shell accent wall, Tesoro tile surround, and a raindrop tile floor. Adding to the contemporary feel is the functional, frameless rolling shower door.
Other striking features include a large mirror with built-in lighting and a built-in vanity using the same Dura Supreme cabinetry used in the master bathroom.
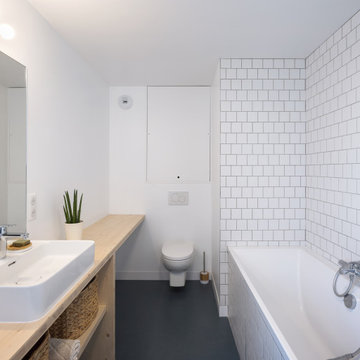
Inspiration pour une salle de bain principale design de taille moyenne avec un placard sans porte, des portes de placard blanches, une baignoire posée, WC suspendus, un carrelage blanc, des carreaux de céramique, un mur blanc, un lavabo posé, un plan de toilette en bois, un sol bleu, une fenêtre, meuble simple vasque et meuble-lavabo encastré.

Adjacent to the home gym, this spacious bathroom has cubbies for workout clothes and equipment, as well as toilet, shower and built-in vanity. Two walls feature the shiplap and the other, shares the subway tile from the shower.

With expansive fields and beautiful farmland surrounding it, this historic farmhouse celebrates these views with floor-to-ceiling windows from the kitchen and sitting area. Originally constructed in the late 1700’s, the main house is connected to the barn by a new addition, housing a master bedroom suite and new two-car garage with carriage doors. We kept and restored all of the home’s existing historic single-pane windows, which complement its historic character. On the exterior, a combination of shingles and clapboard siding were continued from the barn and through the new addition.

Showcasing our muted pink glass tile this eclectic bathroom is soaked in style.
DESIGN
Project M plus, Oh Joy
PHOTOS
Bethany Nauert
LOCATION
Los Angeles, CA
Tile Shown: 4x12 in Rosy Finch Gloss; 4x4 & 4x12 in Carolina Wren Gloss

A curbless steam shower opens to a cedar lined sauna in this lower level dream bathroom.
Exemple d'un sauna chic de taille moyenne avec un placard à porte shaker, des portes de placard blanches, une douche à l'italienne, WC séparés, un carrelage blanc, des carreaux de céramique, un sol en carrelage de céramique, un lavabo encastré, un plan de toilette en marbre, un sol marron, une cabine de douche à porte battante, un plan de toilette marron, meuble simple vasque et meuble-lavabo encastré.
Exemple d'un sauna chic de taille moyenne avec un placard à porte shaker, des portes de placard blanches, une douche à l'italienne, WC séparés, un carrelage blanc, des carreaux de céramique, un sol en carrelage de céramique, un lavabo encastré, un plan de toilette en marbre, un sol marron, une cabine de douche à porte battante, un plan de toilette marron, meuble simple vasque et meuble-lavabo encastré.
Idées déco de salles de bain de taille moyenne avec meuble simple vasque
7