Idées déco de salles de bain de taille moyenne avec meuble simple vasque
Trier par :
Budget
Trier par:Populaires du jour
141 - 160 sur 39 969 photos
1 sur 3
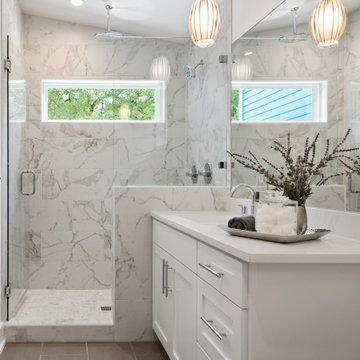
Each master bathroom marries quality function and design with high-grade materials that offer luxury and smart spatial planning.
Cette photo montre une salle de bain principale chic de taille moyenne avec un placard à porte shaker, un lavabo encastré, un plan de toilette en quartz modifié, une cabine de douche à porte battante, meuble simple vasque et meuble-lavabo encastré.
Cette photo montre une salle de bain principale chic de taille moyenne avec un placard à porte shaker, un lavabo encastré, un plan de toilette en quartz modifié, une cabine de douche à porte battante, meuble simple vasque et meuble-lavabo encastré.
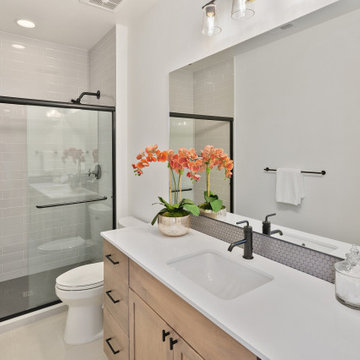
The Kelso's Bathroom is a modern and stylish space with a unique design. The room features a black bathroom faucet that adds a sleek and contemporary touch to the sink area. Black cabinet and drawer hardware complement the faucet and provide a cohesive look throughout the space. The black shower door trim adds a bold and eye-catching accent to the shower enclosure. A gray penny tile backsplash creates a visually interesting and textured backdrop behind the sink area. The shower is adorned with gray subway tiles, giving it a clean and modern look. Light wood cabinets offer ample storage space for bathroom essentials and contribute to the overall warm and inviting atmosphere. An orange orchid adds a pop of color and a touch of nature to the room. The bathroom is completed with a white quartz countertop, providing a durable and elegant surface for daily use. The Kelso's Bathroom is a harmonious blend of contemporary design elements and functional features, creating a stylish and comfortable space.
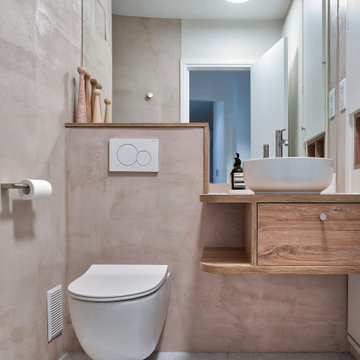
Aménagement d'une salle d'eau moderne en bois clair de taille moyenne avec un placard à porte affleurante, une douche ouverte, WC suspendus, un carrelage rose, un mur rose, un sol en terrazzo, un lavabo posé, un plan de toilette en bois, un sol gris, aucune cabine, un plan de toilette marron, meuble simple vasque, meuble-lavabo suspendu et du papier peint.

Relocating to Portland, Oregon from California, this young family immediately hired Amy to redesign their newly purchased home to better fit their needs. The project included updating the kitchen, hall bath, and adding an en suite to their master bedroom. Removing a wall between the kitchen and dining allowed for additional counter space and storage along with improved traffic flow and increased natural light to the heart of the home. This galley style kitchen is focused on efficiency and functionality through custom cabinets with a pantry boasting drawer storage topped with quartz slab for durability, pull-out storage accessories throughout, deep drawers, and a quartz topped coffee bar/ buffet facing the dining area. The master bath and hall bath were born out of a single bath and a closet. While modest in size, the bathrooms are filled with functionality and colorful design elements. Durable hex shaped porcelain tiles compliment the blue vanities topped with white quartz countertops. The shower and tub are both tiled in handmade ceramic tiles, bringing much needed texture and movement of light to the space. The hall bath is outfitted with a toe-kick pull-out step for the family’s youngest member!
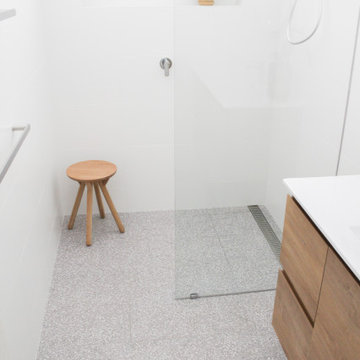
Walk In Shower, OTB Bathrooms, On the Ball Bathrooms, Terrazzo Bathroom Floor, Matte White Walls and Terrazzo Floor, LED Mirror, Terrazzo Bathroom Tiles

Farmhouse Industrial guest bathroom has a ton of character with tile accent wall behind the vanity and black fixtures.
Photos by VLG Photography
Inspiration pour une salle d'eau rustique en bois brun de taille moyenne avec un placard à porte shaker, WC séparés, un carrelage gris, un lavabo encastré, un plan de toilette en quartz modifié, un plan de toilette gris, meuble simple vasque, un mur blanc, un sol en carrelage imitation parquet, un sol marron et meuble-lavabo sur pied.
Inspiration pour une salle d'eau rustique en bois brun de taille moyenne avec un placard à porte shaker, WC séparés, un carrelage gris, un lavabo encastré, un plan de toilette en quartz modifié, un plan de toilette gris, meuble simple vasque, un mur blanc, un sol en carrelage imitation parquet, un sol marron et meuble-lavabo sur pied.
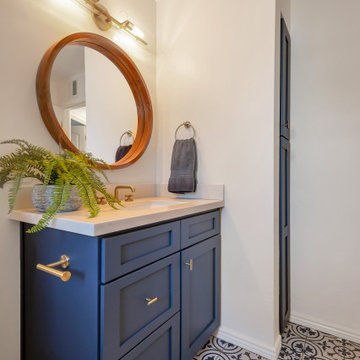
Cette photo montre une salle de bain nature de taille moyenne pour enfant avec un placard à porte shaker, des portes de placard bleues, une baignoire en alcôve, un combiné douche/baignoire, WC séparés, un carrelage blanc, des carreaux de céramique, un mur blanc, un sol en carrelage de porcelaine, un lavabo encastré, un plan de toilette en quartz modifié, un sol bleu, une cabine de douche avec un rideau, un plan de toilette blanc, meuble simple vasque et meuble-lavabo encastré.
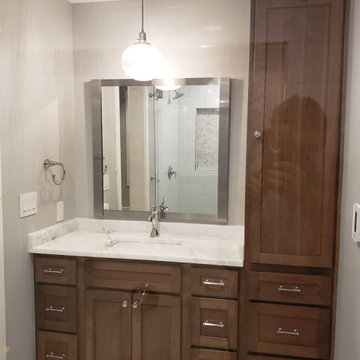
Awesome Master Shower with huge accent niche, shelf. Trimmed with Moen Fixtures and Frameless Shower door. Perfectly executed floor and shower tile.

Exemple d'une salle de bain rétro de taille moyenne avec des portes de placard marrons, une baignoire indépendante, une douche à l'italienne, un carrelage blanc, du carrelage en marbre, un mur blanc, un sol en marbre, un plan de toilette en marbre, un plan de toilette blanc, meuble simple vasque, meuble-lavabo sur pied et un placard à porte plane.

With an eye-catching balance of white hexagon floor tile and lively green subway shower tile, this bathroom has a timeless and traditional flair.
DESIGN
Interior Blooms Design Co.
PHOTOS
Emily Kennedy Photography
Tile Shown: 2" & 6" Hexagon in Calcite; 3x6 & Cori Molding in Seedling
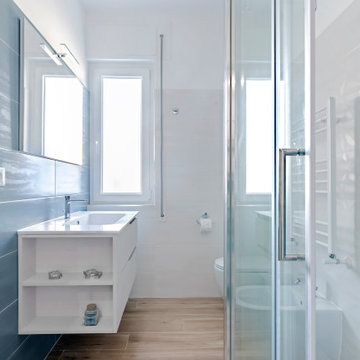
Il bagno principale di Casa m63 è stato pensato con un rivestimento alternato nei colori blu e bianco. Il blu è stato scelto nella nicchia doccia e sulla parete di fondo del lavabo mentre sulle restanti pareti del bagno, una mattonella semplice bianca assicura la pulizia di tutte le superfici. Il mobile del lavabo, sospeso, presenta due vani a giorno sul laterale, in corrispondenza della porta d'ingresso al bagno stesso.
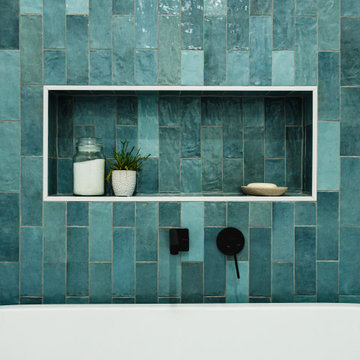
An old Northcote bathroom has been converted into a savvy new ensuite, with plenty of space, light and personality.
Exemple d'une salle de bain principale rétro en bois brun de taille moyenne avec un placard à porte plane, une douche ouverte, WC suspendus, un carrelage bleu, des carreaux de porcelaine, un mur blanc, un sol en carrelage de porcelaine, un lavabo intégré, un plan de toilette en surface solide, un sol gris, aucune cabine, un plan de toilette blanc, meuble simple vasque et meuble-lavabo suspendu.
Exemple d'une salle de bain principale rétro en bois brun de taille moyenne avec un placard à porte plane, une douche ouverte, WC suspendus, un carrelage bleu, des carreaux de porcelaine, un mur blanc, un sol en carrelage de porcelaine, un lavabo intégré, un plan de toilette en surface solide, un sol gris, aucune cabine, un plan de toilette blanc, meuble simple vasque et meuble-lavabo suspendu.
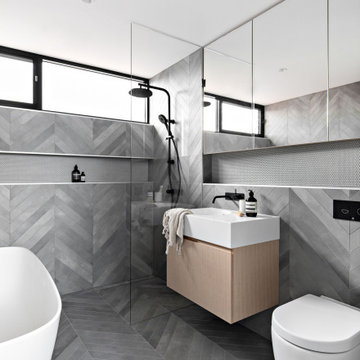
Réalisation d'une salle de bain principale minimaliste en bois clair de taille moyenne avec une baignoire indépendante, un carrelage gris, des carreaux de céramique, un mur gris, un sol en carrelage de porcelaine, un plan de toilette en surface solide, un sol gris, aucune cabine, un plan de toilette blanc, une niche, meuble simple vasque, meuble-lavabo suspendu, un placard à porte plane, une douche à l'italienne, WC à poser et un lavabo intégré.
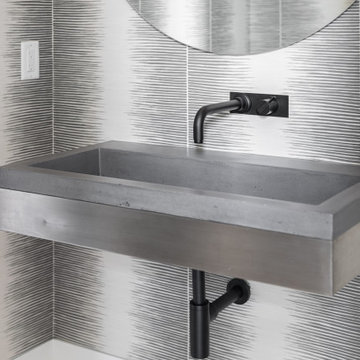
Native Trails sink with a California Faucets wall mounted faucet. Wallpaper Cole & Sons.
Cette photo montre une salle d'eau moderne de taille moyenne avec des portes de placard grises, WC séparés, un carrelage multicolore, un mur blanc, parquet clair, un lavabo encastré, un plan de toilette en béton, un sol beige, aucune cabine, un plan de toilette gris, meuble simple vasque, meuble-lavabo suspendu, un plafond voûté et du papier peint.
Cette photo montre une salle d'eau moderne de taille moyenne avec des portes de placard grises, WC séparés, un carrelage multicolore, un mur blanc, parquet clair, un lavabo encastré, un plan de toilette en béton, un sol beige, aucune cabine, un plan de toilette gris, meuble simple vasque, meuble-lavabo suspendu, un plafond voûté et du papier peint.

Photography by Brad Knipstein
Aménagement d'une salle d'eau contemporaine en bois brun de taille moyenne avec un placard à porte plane, une baignoire en alcôve, un combiné douche/baignoire, un carrelage vert, des carreaux de céramique, un mur blanc, un sol en carrelage de porcelaine, une grande vasque, un plan de toilette en quartz modifié, un sol gris, une cabine de douche avec un rideau, un plan de toilette gris, un banc de douche, meuble simple vasque et meuble-lavabo encastré.
Aménagement d'une salle d'eau contemporaine en bois brun de taille moyenne avec un placard à porte plane, une baignoire en alcôve, un combiné douche/baignoire, un carrelage vert, des carreaux de céramique, un mur blanc, un sol en carrelage de porcelaine, une grande vasque, un plan de toilette en quartz modifié, un sol gris, une cabine de douche avec un rideau, un plan de toilette gris, un banc de douche, meuble simple vasque et meuble-lavabo encastré.
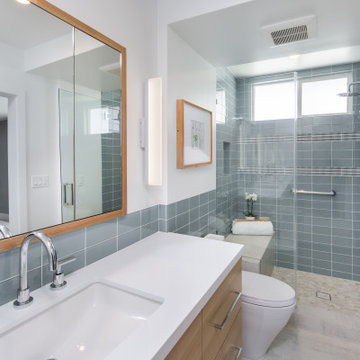
The Master Bathroom is designed to evoke the beach location with natural wood vanity, water-blue glass tile, wave glass accent tile, and pebble rock shower floor.
The LED sconces provide natural task lighting; the generous under-mount sink and hook-neck faucet provide convenient usage. The wall-installed mirrored cabinet hides wide shelves for generous storage.

This guest bath has a light and airy feel with an organic element and pop of color. The custom vanity is in a midtown jade aqua-green PPG paint Holy Glen. It provides ample storage while giving contrast to the white and brass elements. A playful use of mixed metal finishes gives the bathroom an up-dated look. The 3 light sconce is gold and black with glass globes that tie the gold cross handle plumbing fixtures and matte black hardware and bathroom accessories together. The quartz countertop has gold veining that adds additional warmth to the space. The acacia wood framed mirror with a natural interior edge gives the bathroom an organic warm feel that carries into the curb-less shower through the use of warn toned river rock. White subway tile in an offset pattern is used on all three walls in the shower and carried over to the vanity backsplash. The shower has a tall niche with quartz shelves providing lots of space for storing shower necessities. The river rock from the shower floor is carried to the back of the niche to add visual interest to the white subway shower wall as well as a black Schluter edge detail. The shower has a frameless glass rolling shower door with matte black hardware to give the this smaller bathroom an open feel and allow the natural light in. There is a gold handheld shower fixture with a cross handle detail that looks amazing against the white subway tile wall. The white Sherwin Williams Snowbound walls are the perfect backdrop to showcase the design elements of the bathroom.
Photography by LifeCreated.

Pool Bath
Idée de décoration pour une salle de bain tradition de taille moyenne avec des portes de placard noires, une douche à l'italienne, un carrelage bleu, un mur bleu, un sol blanc, aucune cabine, meuble simple vasque et meuble-lavabo suspendu.
Idée de décoration pour une salle de bain tradition de taille moyenne avec des portes de placard noires, une douche à l'italienne, un carrelage bleu, un mur bleu, un sol blanc, aucune cabine, meuble simple vasque et meuble-lavabo suspendu.

Photography by Picture Perfect House
Cette photo montre une salle de bain chic en bois foncé de taille moyenne avec WC séparés, un carrelage blanc, des carreaux de céramique, un sol en carrelage de porcelaine, un lavabo encastré, un plan de toilette en quartz modifié, une cabine de douche à porte battante, un plan de toilette gris, meuble simple vasque, meuble-lavabo sur pied, un mur gris et un sol marron.
Cette photo montre une salle de bain chic en bois foncé de taille moyenne avec WC séparés, un carrelage blanc, des carreaux de céramique, un sol en carrelage de porcelaine, un lavabo encastré, un plan de toilette en quartz modifié, une cabine de douche à porte battante, un plan de toilette gris, meuble simple vasque, meuble-lavabo sur pied, un mur gris et un sol marron.

Cette photo montre une salle de bain principale asiatique de taille moyenne avec un placard avec porte à panneau encastré, des portes de placard marrons, une douche d'angle, WC séparés, un carrelage beige, des carreaux de céramique, un mur beige, un sol en carrelage de céramique, un lavabo posé, un plan de toilette en quartz, un sol multicolore, une cabine de douche à porte battante, un plan de toilette gris, un banc de douche, meuble simple vasque, meuble-lavabo suspendu, un plafond voûté et du papier peint.
Idées déco de salles de bain de taille moyenne avec meuble simple vasque
8