Idées déco de salles de bain de taille moyenne avec un espace douche bain
Trier par :
Budget
Trier par:Populaires du jour
141 - 160 sur 7 412 photos
1 sur 3
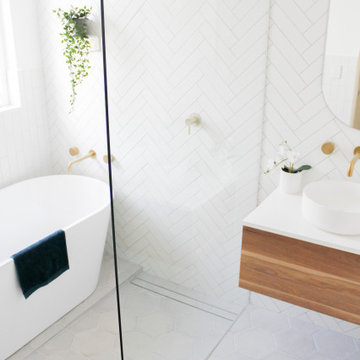
Wet Room, Wet Rooms Perth, Perth Wet Rooms, OTB Bathrooms, Wall Hung Vanity, Walk In Shower, Open Shower, Small Bathrooms Perth, Freestanding Bath, Bath In Shower Area, Brushed Brass Tapware, Herringbone Wall Tiles, Stack Bond Vertical Tiles, Contrast Grout, Brushed Brass Shower Screen

Cette image montre une salle de bain principale design de taille moyenne avec un placard à porte plane, des portes de placard marrons, une baignoire posée, un espace douche bain, WC à poser, un mur beige, un lavabo posé, un sol gris, une cabine de douche à porte battante, un plan de toilette gris, un banc de douche, meuble simple vasque et meuble-lavabo encastré.
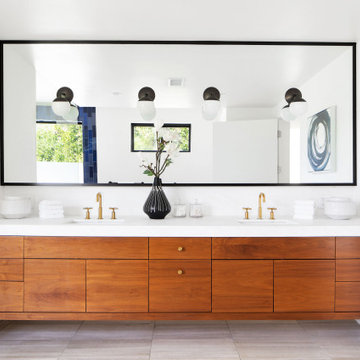
Cette image montre une salle de bain principale design en bois brun de taille moyenne avec un placard à porte plane, une baignoire indépendante, un espace douche bain, WC à poser, un carrelage blanc, des carreaux de céramique, un mur blanc, un lavabo encastré, un plan de toilette en surface solide, un sol gris, aucune cabine et un plan de toilette blanc.
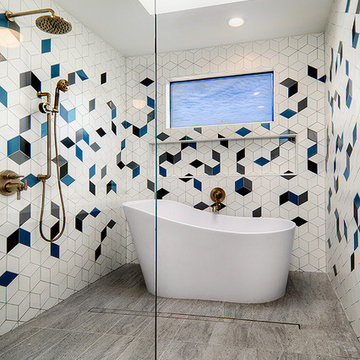
An amazing project for a client who loves contemporary mid century design and color! Master bath vanity in walnut, wet room shower and tub combination featuring Brizo Litze plumbing, gorgeous!... Custom Fireclay Escher tile in white, turquoise and black in a gradient designed pattern.
The Hall Bath for the kids features a walnut cabinet with quartz counter and amazing and whimsical Fireclay tile in a black and white pattern.
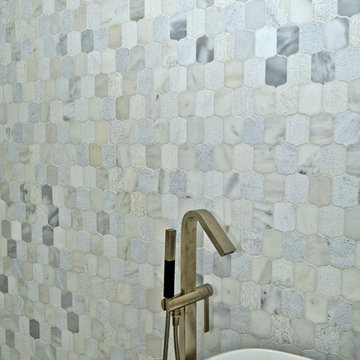
This baby boomer couple recently settled in the Haymarket area.
Their bathroom was located behind the garage from which we took a few inches to contribute to the bathroom space, offering them a large walk in shower, with
Digital controls designed for multiple shower heads . With a new waterfall free standing tub/ faucet slipper tub taking the space of the old large decked tub. We used a Victoria & Albert modern free standing tub, which brought spa feel to the room. The old space from the closet was used to create enough space for the bench area. It has a modern look linear drain in wet room. Adding a decorative touch and more lighting, is a beautiful chandelier outside of the wet room.
Behind the new commode area is a niche.
New vanities, sleek, yet spacious, allowing for more storage.
The large mirror and hidden medicine cabinets with decorative lighting added more of the contemporariness to the space.
Around this bath, we used large space tile. With a Classic look of black and white tile that complement the mosaic tile used creatively, making this bathroom undeniably stunning.
The smart use of mosaic tile on the back wall of the shower and tub area has put this project on the cover sheet of most design magazine.
The privacy wall offers closure for the commode from the front entry. Classy yet simple is how they described their new master bath suite.

Idée de décoration pour une salle de bain principale design de taille moyenne avec un placard à porte plane, des portes de placard blanches, une baignoire posée, un espace douche bain, des carreaux de porcelaine, un mur gris, un sol en carrelage de porcelaine, un sol gris, aucune cabine, un carrelage gris, une vasque et un plan de toilette blanc.
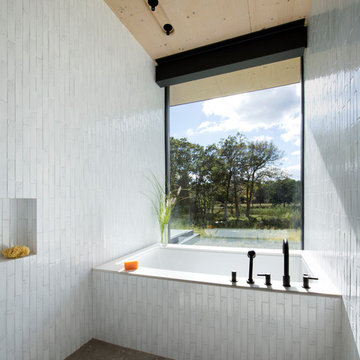
© Bates Masi + Architects
Aménagement d'une salle de bain principale moderne de taille moyenne avec un carrelage blanc, un mur blanc, une baignoire encastrée, un espace douche bain et un sol gris.
Aménagement d'une salle de bain principale moderne de taille moyenne avec un carrelage blanc, un mur blanc, une baignoire encastrée, un espace douche bain et un sol gris.
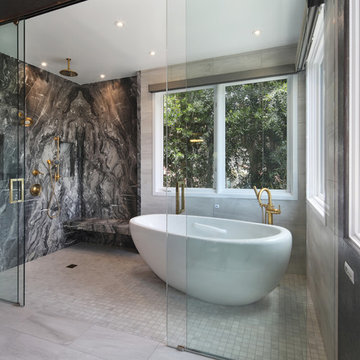
Inspiration pour une salle de bain principale traditionnelle de taille moyenne avec un placard à porte shaker, des portes de placard blanches, une baignoire indépendante, un espace douche bain, un carrelage noir et blanc, du carrelage en marbre, un mur gris, un plan de toilette en quartz modifié, un sol gris, une cabine de douche à porte coulissante et un plan de toilette gris.
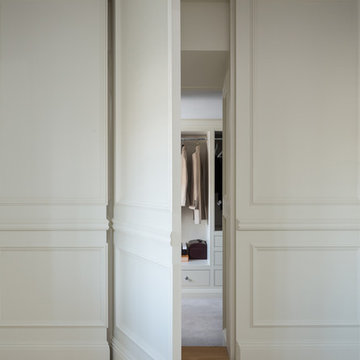
Exemple d'une salle de bain chic de taille moyenne pour enfant avec un placard à porte affleurante, une baignoire indépendante, un espace douche bain, WC à poser, un sol en calcaire, un lavabo posé, un plan de toilette en quartz, un sol beige, aucune cabine et un plan de toilette gris.
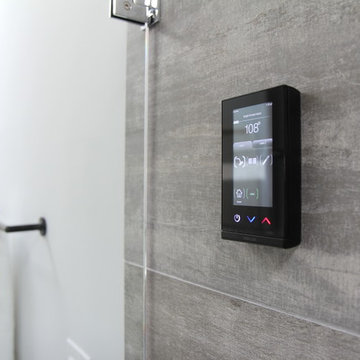
The detailed plans for this bathroom can be purchased here: https://www.changeyourbathroom.com/shop/warm-walnut-bathroom-plans/
Warm walnut vanity with white quartz counter top, sinks and matte black fixtures, stacked stone accent wall with mirrored back recessed shelf, digital shower controls, porcelain floor and wall tiles and marble shower floor.
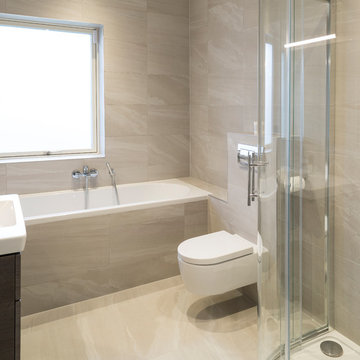
Exemple d'une salle de bain principale chic de taille moyenne avec un espace douche bain, WC suspendus, un carrelage blanc, des carreaux de porcelaine, un sol en carrelage de porcelaine, un lavabo encastré, une cabine de douche à porte coulissante, un mur beige et un sol beige.
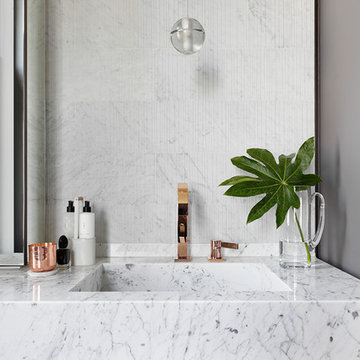
Mark Bolton
Idées déco pour une salle de bain principale contemporaine en bois brun de taille moyenne avec un placard en trompe-l'oeil, une baignoire posée, un espace douche bain, WC à poser, un carrelage gris, du carrelage en marbre, un mur gris, un sol en carrelage de porcelaine, un lavabo suspendu, un plan de toilette en marbre, un sol gris et aucune cabine.
Idées déco pour une salle de bain principale contemporaine en bois brun de taille moyenne avec un placard en trompe-l'oeil, une baignoire posée, un espace douche bain, WC à poser, un carrelage gris, du carrelage en marbre, un mur gris, un sol en carrelage de porcelaine, un lavabo suspendu, un plan de toilette en marbre, un sol gris et aucune cabine.
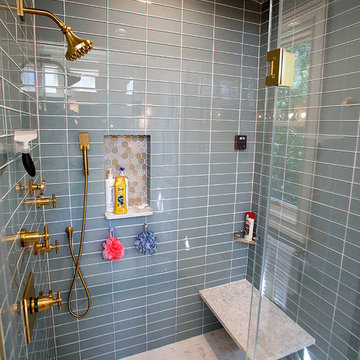
Ron Schwane, Photography
Réalisation d'une salle de bain principale design de taille moyenne avec un placard à porte plane, des portes de placard blanches, un espace douche bain, WC à poser, un carrelage beige, un carrelage en pâte de verre, un mur beige, un sol en carrelage de terre cuite, un plan vasque, un plan de toilette en quartz modifié, un sol jaune et une cabine de douche à porte battante.
Réalisation d'une salle de bain principale design de taille moyenne avec un placard à porte plane, des portes de placard blanches, un espace douche bain, WC à poser, un carrelage beige, un carrelage en pâte de verre, un mur beige, un sol en carrelage de terre cuite, un plan vasque, un plan de toilette en quartz modifié, un sol jaune et une cabine de douche à porte battante.
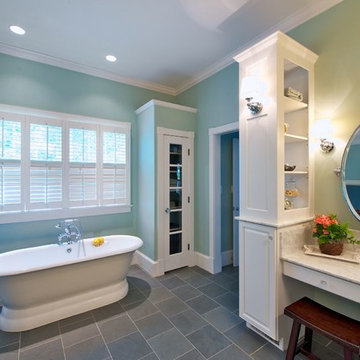
Idée de décoration pour une salle de bain principale tradition de taille moyenne avec un placard avec porte à panneau encastré, des portes de placard blanches, une baignoire indépendante, un carrelage blanc, des dalles de pierre, un mur bleu, un sol en ardoise, un plan de toilette en marbre, un espace douche bain, un lavabo encastré et une cabine de douche à porte battante.
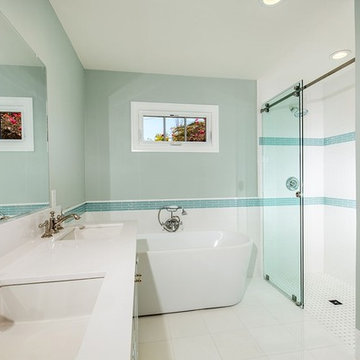
Cette image montre une salle de bain principale marine de taille moyenne avec un placard à porte shaker, des portes de placard blanches, une baignoire indépendante, un espace douche bain, WC à poser, un carrelage blanc, des carreaux de céramique, un mur vert, un sol en carrelage de porcelaine, un lavabo encastré, un plan de toilette en quartz modifié, un sol blanc et une cabine de douche à porte coulissante.
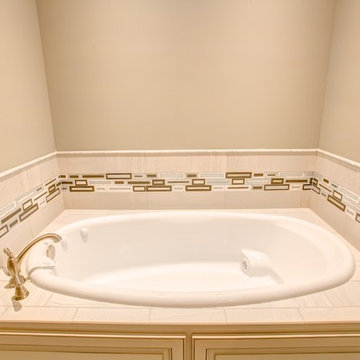
Urban Lens
Idées déco pour une salle de bain méditerranéenne en bois clair de taille moyenne pour enfant avec un placard avec porte à panneau surélevé, une baignoire posée, un espace douche bain, WC séparés, un carrelage beige, un carrelage rose, des carreaux de céramique, un mur beige, un sol en travertin, un lavabo encastré et un plan de toilette en marbre.
Idées déco pour une salle de bain méditerranéenne en bois clair de taille moyenne pour enfant avec un placard avec porte à panneau surélevé, une baignoire posée, un espace douche bain, WC séparés, un carrelage beige, un carrelage rose, des carreaux de céramique, un mur beige, un sol en travertin, un lavabo encastré et un plan de toilette en marbre.
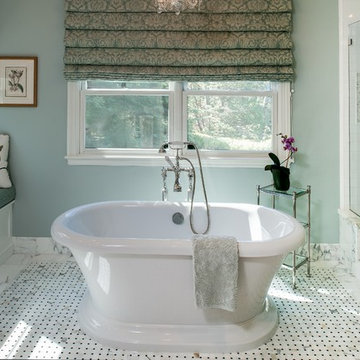
Our Lafayette studio designed this beautiful traditional Calacatta bathroom in Orinda. With its timeless and elegant design, this bathroom exudes luxury and sophistication. The spacious and open layout of the bathroom offers plenty of room to relax and unwind, whether you're soaking in the tub or enjoying a refreshing shower. With large windows that allow for ample natural light, this traditional Calacatta bathroom is a bright, airy, tranquil, and sophisticated retreat within the home.
---
Project by Douglah Designs. Their Lafayette-based design-build studio serves San Francisco's East Bay areas, including Orinda, Moraga, Walnut Creek, Danville, Alamo Oaks, Diablo, Dublin, Pleasanton, Berkeley, Oakland, and Piedmont.
For more about Douglah Designs, click here: http://douglahdesigns.com/

This image presents a tranquil corner of a wet room where the sophistication of brown microcement meets the clarity of glass and the boldness of black accents. The continuous microcement surface envelops the space, creating a seamless cocoon that exudes contemporary charm and ease of maintenance. The clear glass shower divider allows the beauty of the microcement to remain uninterrupted, while the overhead shower fixture promises a rain-like experience that speaks to the ultimate in bathroom luxury. A modern, black heated towel rail adds a touch of chic functionality, standing out against the muted tones of the walls and floor. This space is a testament to the beauty of simplicity, where every element serves a purpose, and style is expressed through texture, tone, and the pure pleasure of design finesse.
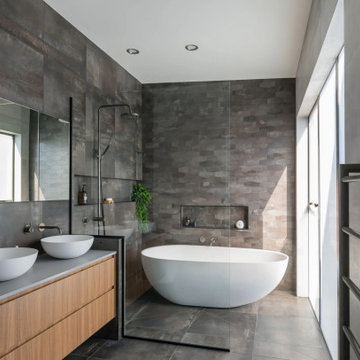
Mount Lawley Wet Room, Niche, Shower Niche, Double Shower Niche, Niche Above Bath, Dark Bathroom, Dark Feature Wall, Modern Bathrooms, Wet Room, Walk In Shower, Bath and Shower Next To Each Other.
Idées déco de salles de bain de taille moyenne avec un espace douche bain
8
