Idées déco de salles de bain de taille moyenne avec un espace douche bain
Trier par :
Budget
Trier par:Populaires du jour
161 - 180 sur 7 412 photos
1 sur 3
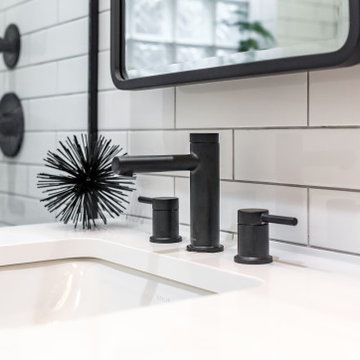
Our Chicago design-build team used timeless design elements like black-and-white with touches of wood in this bathroom renovation.
---
Project designed by Skokie renovation firm, Chi Renovations & Design - general contractors, kitchen and bath remodelers, and design & build company. They serve the Chicago area, and it's surrounding suburbs, with an emphasis on the North Side and North Shore. You'll find their work from the Loop through Lincoln Park, Skokie, Evanston, Wilmette, and all the way up to Lake Forest.
For more about Chi Renovation & Design, click here: https://www.chirenovation.com/

Beautiful main bathroom including freestanding bath,
Exemple d'une salle de bain principale moderne en bois brun de taille moyenne avec un placard en trompe-l'oeil, une baignoire indépendante, un espace douche bain, WC suspendus, un carrelage blanc, des carreaux de porcelaine, un sol en carrelage de porcelaine, une vasque, un plan de toilette en quartz modifié, un sol gris et un plan de toilette blanc.
Exemple d'une salle de bain principale moderne en bois brun de taille moyenne avec un placard en trompe-l'oeil, une baignoire indépendante, un espace douche bain, WC suspendus, un carrelage blanc, des carreaux de porcelaine, un sol en carrelage de porcelaine, une vasque, un plan de toilette en quartz modifié, un sol gris et un plan de toilette blanc.
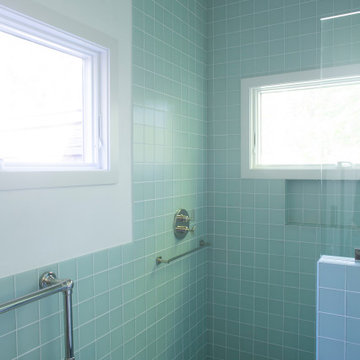
Cool Blue Glass Tile Bathroom
A spa-like atmosphere envelopes this glass tile bathroom covered in serenely stacked Warbler Matte squares.
Tile shown: Warbler Matte 4x4
DESIGN
Victoria Ninette Interiors
PHOTOS
Victoria Ninette
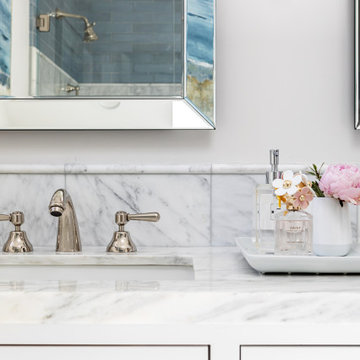
This Altadena home is the perfect example of modern farmhouse flair. The powder room flaunts an elegant mirror over a strapping vanity; the butcher block in the kitchen lends warmth and texture; the living room is replete with stunning details like the candle style chandelier, the plaid area rug, and the coral accents; and the master bathroom’s floor is a gorgeous floor tile.
Project designed by Courtney Thomas Design in La Cañada. Serving Pasadena, Glendale, Monrovia, San Marino, Sierra Madre, South Pasadena, and Altadena.
For more about Courtney Thomas Design, click here: https://www.courtneythomasdesign.com/
To learn more about this project, click here:
https://www.courtneythomasdesign.com/portfolio/new-construction-altadena-rustic-modern/

Cette image montre une salle de bain principale minimaliste de taille moyenne avec un placard à porte plane, des portes de placard marrons, une baignoire indépendante, un espace douche bain, WC à poser, un carrelage beige, mosaïque, un mur beige, un sol en carrelage de porcelaine, un plan de toilette en quartz modifié, un sol gris, une cabine de douche à porte battante, un plan de toilette blanc, un banc de douche, meuble double vasque, meuble-lavabo suspendu et un plafond voûté.
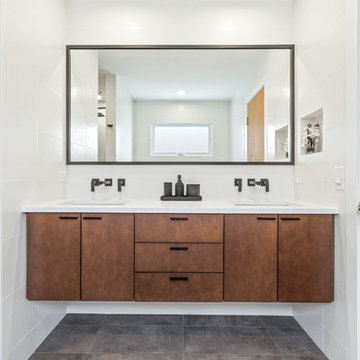
For this Chicago bath remodel, we went with a bright white to give the room a modern feeling, while adding woods and black hardware to provide sharp lines and contrast.
Project designed by Skokie renovation firm, Chi Renovation & Design - general contractors, kitchen and bath remodelers, and design & build company. They serve the Chicago area and its surrounding suburbs, with an emphasis on the North Side and North Shore. You'll find their work from the Loop through Lincoln Park, Skokie, Evanston, Wilmette, and all the way up to Lake Forest.
For more about Chi Renovation & Design, click here: https://www.chirenovation.com/
To learn more about this project, click here:
https://www.chirenovation.com/portfolio/chicago-bath-renovation/
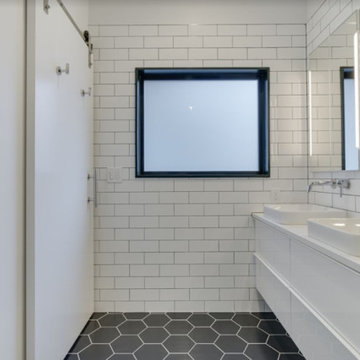
In this bathroom, the client wanted the contrast of the white subway tile and the black hexagon tile. We tiled up the walls and ceiling to create a wet room feeling.
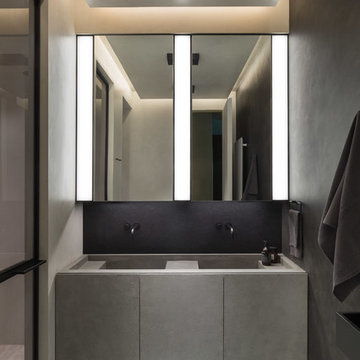
Architects Krauze Alexander, Krauze Anna
Cette photo montre une salle de bain principale tendance de taille moyenne avec un placard à porte plane, des portes de placard grises, un espace douche bain, WC suspendus, du carrelage en marbre, un mur noir, sol en béton ciré, un lavabo intégré, un plan de toilette en béton, un sol bleu, une cabine de douche à porte battante et un plan de toilette gris.
Cette photo montre une salle de bain principale tendance de taille moyenne avec un placard à porte plane, des portes de placard grises, un espace douche bain, WC suspendus, du carrelage en marbre, un mur noir, sol en béton ciré, un lavabo intégré, un plan de toilette en béton, un sol bleu, une cabine de douche à porte battante et un plan de toilette gris.
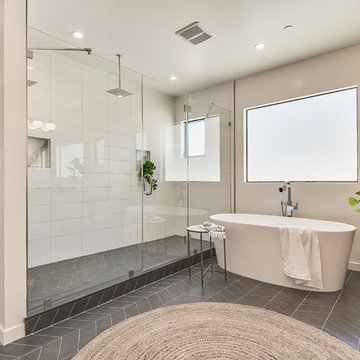
Idées déco pour une salle de bain principale bord de mer en bois clair de taille moyenne avec un placard à porte plane, un espace douche bain, un carrelage blanc, des carreaux de céramique, un mur blanc, un sol en carrelage de céramique, un plan de toilette en granite, un sol noir, une cabine de douche à porte battante et un plan de toilette blanc.
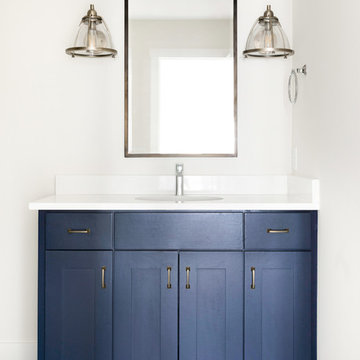
Spacecrafting Photography
Réalisation d'une salle de bain tradition de taille moyenne pour enfant avec un placard à porte shaker, des portes de placard bleues, un espace douche bain, un lavabo encastré, un plan de toilette en quartz, une cabine de douche à porte battante, un plan de toilette blanc, un carrelage blanc, un carrelage métro, un mur blanc, un sol en carrelage de céramique, un sol gris et WC séparés.
Réalisation d'une salle de bain tradition de taille moyenne pour enfant avec un placard à porte shaker, des portes de placard bleues, un espace douche bain, un lavabo encastré, un plan de toilette en quartz, une cabine de douche à porte battante, un plan de toilette blanc, un carrelage blanc, un carrelage métro, un mur blanc, un sol en carrelage de céramique, un sol gris et WC séparés.
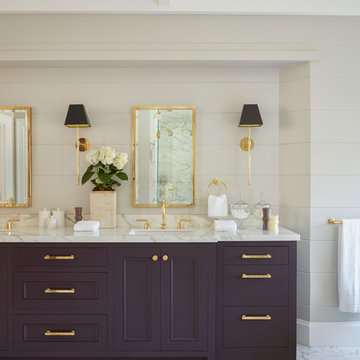
Lindsay Chambers Design, Roger Davies Photography
Réalisation d'une salle de bain principale tradition de taille moyenne avec un placard à porte shaker, des portes de placard violettes, une baignoire indépendante, un espace douche bain, WC séparés, un carrelage blanc, du carrelage en marbre, un lavabo encastré, un plan de toilette en marbre et une cabine de douche à porte battante.
Réalisation d'une salle de bain principale tradition de taille moyenne avec un placard à porte shaker, des portes de placard violettes, une baignoire indépendante, un espace douche bain, WC séparés, un carrelage blanc, du carrelage en marbre, un lavabo encastré, un plan de toilette en marbre et une cabine de douche à porte battante.
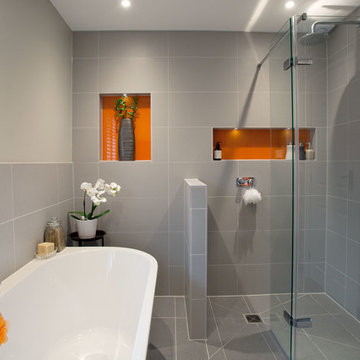
Randi Sokoloff
Réalisation d'une salle d'eau design de taille moyenne avec un espace douche bain, des carreaux de céramique, un mur gris, un sol en carrelage de céramique, un sol gris, une cabine de douche à porte battante, une baignoire indépendante et un carrelage gris.
Réalisation d'une salle d'eau design de taille moyenne avec un espace douche bain, des carreaux de céramique, un mur gris, un sol en carrelage de céramique, un sol gris, une cabine de douche à porte battante, une baignoire indépendante et un carrelage gris.
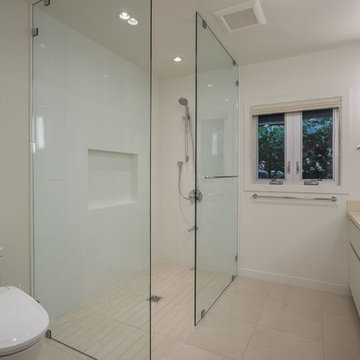
Cette photo montre une salle de bain principale tendance de taille moyenne avec un placard à porte plane, des portes de placard blanches, un espace douche bain, un carrelage blanc, des carreaux de porcelaine, un mur blanc, un sol en carrelage de porcelaine, un plan de toilette en quartz modifié, un sol beige et aucune cabine.
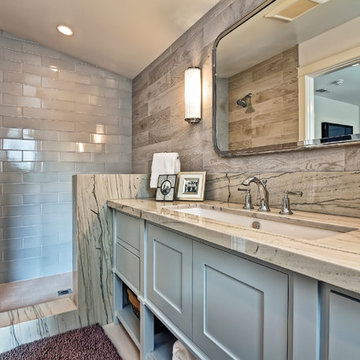
Inspiration pour une salle de bain principale marine de taille moyenne avec un placard à porte shaker, des portes de placard grises, un espace douche bain, des carreaux de porcelaine, un mur blanc, un lavabo encastré et un plan de toilette en granite.
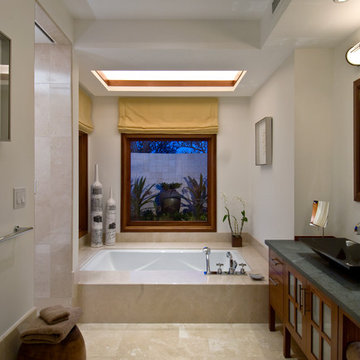
View of the master bathroom. A coffered ceiling accents the bathtub, and a hot tub is positioned just outside the window. A coral wall provides privacy. The shower enclosure and toilet room are on the left, the double vanity on the right.
Hal Lum
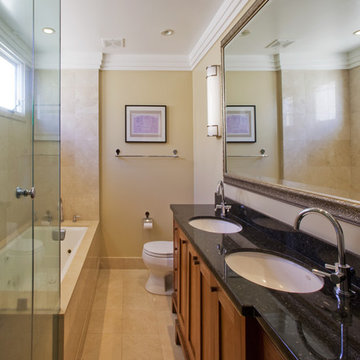
Beach House - Master bathroom refurbishment
Photo by Henry Cabala
Réalisation d'une salle de bain principale tradition en bois brun de taille moyenne avec un placard en trompe-l'oeil, une baignoire posée, un espace douche bain, WC à poser, un carrelage beige, du carrelage en marbre, un mur beige, un sol en marbre, un lavabo encastré, un plan de toilette en granite, un sol beige, une cabine de douche à porte battante et un plan de toilette vert.
Réalisation d'une salle de bain principale tradition en bois brun de taille moyenne avec un placard en trompe-l'oeil, une baignoire posée, un espace douche bain, WC à poser, un carrelage beige, du carrelage en marbre, un mur beige, un sol en marbre, un lavabo encastré, un plan de toilette en granite, un sol beige, une cabine de douche à porte battante et un plan de toilette vert.
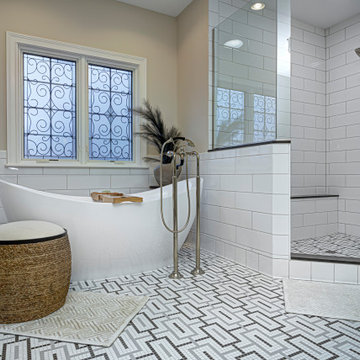
This home renovation project transformed unused, unfinished spaces into vibrant living areas. Each exudes elegance and sophistication, offering personalized design for unforgettable family moments.
Step into luxury with this master bathroom boasting double vanities, oversized mirrors, a freestanding tub, and a spacious shower area. Elegant tiles adorn every surface, creating a serene sanctuary for relaxation and rejuvenation.
Project completed by Wendy Langston's Everything Home interior design firm, which serves Carmel, Zionsville, Fishers, Westfield, Noblesville, and Indianapolis.
For more about Everything Home, see here: https://everythinghomedesigns.com/
To learn more about this project, see here: https://everythinghomedesigns.com/portfolio/fishers-chic-family-home-renovation/

This prairie home tucked in the woods strikes a harmonious balance between modern efficiency and welcoming warmth.
The master bath is adorned with captivating dark walnut tones and mesmerizing backlighting. A unique curved bathtub takes center stage, positioned to offer a tranquil view of the quiet woods outside, creating a space that encourages relaxation and rejuvenation.
---
Project designed by Minneapolis interior design studio LiLu Interiors. They serve the Minneapolis-St. Paul area, including Wayzata, Edina, and Rochester, and they travel to the far-flung destinations where their upscale clientele owns second homes.
For more about LiLu Interiors, see here: https://www.liluinteriors.com/
To learn more about this project, see here:
https://www.liluinteriors.com/portfolio-items/north-oaks-prairie-home-interior-design/
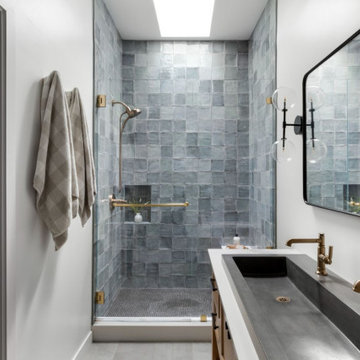
We planned a thoughtful redesign of this beautiful home while retaining many of the existing features. We wanted this house to feel the immediacy of its environment. So we carried the exterior front entry style into the interiors, too, as a way to bring the beautiful outdoors in. In addition, we added patios to all the bedrooms to make them feel much bigger. Luckily for us, our temperate California climate makes it possible for the patios to be used consistently throughout the year.
The original kitchen design did not have exposed beams, but we decided to replicate the motif of the 30" living room beams in the kitchen as well, making it one of our favorite details of the house. To make the kitchen more functional, we added a second island allowing us to separate kitchen tasks. The sink island works as a food prep area, and the bar island is for mail, crafts, and quick snacks.
We designed the primary bedroom as a relaxation sanctuary – something we highly recommend to all parents. It features some of our favorite things: a cognac leather reading chair next to a fireplace, Scottish plaid fabrics, a vegetable dye rug, art from our favorite cities, and goofy portraits of the kids.
---
Project designed by Courtney Thomas Design in La Cañada. Serving Pasadena, Glendale, Monrovia, San Marino, Sierra Madre, South Pasadena, and Altadena.
For more about Courtney Thomas Design, see here: https://www.courtneythomasdesign.com/
To learn more about this project, see here:
https://www.courtneythomasdesign.com/portfolio/functional-ranch-house-design/

Unique to this bathroom is the singular wall hung vanity wall. Horizontal bamboo mixed perfectly with the oversized porcelain tiles, clean white quartz countertops and black fixtures. Backlit vanity mirrors kept the minimalistic design intact.
Idées déco de salles de bain de taille moyenne avec un espace douche bain
9