Idées déco de salles de bain de taille moyenne avec une grande vasque
Trier par :
Budget
Trier par:Populaires du jour
141 - 160 sur 4 921 photos
1 sur 3
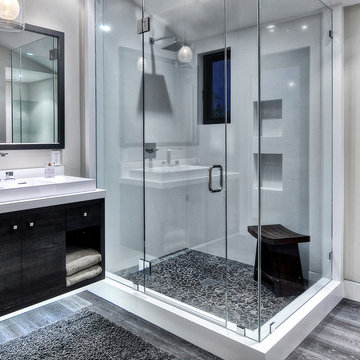
When Irvine designer, Richard Bustos’ client decided to remodel his Orange County 4,900 square foot home into a contemporary space, he immediately thought of Cantoni. His main concern though was based on the assumption that our luxurious modern furnishings came with an equally luxurious price tag. It was only after a visit to our Irvine store, where the client and Richard connected that the client realized our extensive collection of furniture and accessories was well within his reach.
“Richard was very thorough and straight forward as far as pricing,” says the client. "I became very intrigued that he was able to offer high quality products that I was looking for within my budget.”
The next phases of the project involved looking over floor plans and discussing the client’s vision as far as design. The goal was to create a comfortable, yet stylish and modern layout for the client, his wife, and their three kids. In addition to creating a cozy and contemporary space, the client wanted his home to exude a tranquil atmosphere. Drawing most of his inspiration from Houzz, (the leading online platform for home remodeling and design) the client incorporated a Zen-like ambiance through the distressed greyish brown flooring, organic bamboo wall art, and with Richard’s help, earthy wall coverings, found in both the master bedroom and bathroom.
Over the span of approximately two years, Richard helped his client accomplish his vision by selecting pieces of modern furniture that possessed the right colors, earthy tones, and textures so as to complement the home’s pre-existing features.
The first room the duo tackled was the great room, and later continued furnishing the kitchen and master bedroom. Living up to its billing, the great room not only opened up to a breathtaking view of the Newport coast, it also was one great space. Richard decided that the best option to maximize the space would be to break the room into two separate yet distinct areas for living and dining.
While exploring our online collections, the client discovered the Jasper Shag rug in a bold and vibrant green. The grassy green rug paired with the sleek Italian made Montecarlo glass dining table added just the right amount of color and texture to compliment the natural beauty of the bamboo sculpture. The client happily adds, “I’m always receiving complements on the green rug!”
Once the duo had completed the dining area, they worked on furnishing the living area, and later added pieces like the classic Renoir bed to the master bedroom and Crescent Console to the kitchen, which adds both balance and sophistication. The living room, also known as the family room was the central area where Richard’s client and his family would spend quality time. As a fellow family man, Richard understood that that meant creating an inviting space with comfortable and durable pieces of furniture that still possessed a modern flare. The client loved the look and design of the Mercer sectional. With Cantoni’s ability to customize furniture, Richard was able to special order the sectional in a fabric that was both durable and aesthetically pleasing.
Selecting the color scheme for the living room was also greatly influenced by the client’s pre-existing artwork as well as unique distressed floors. Richard recommended adding dark pieces of furniture as seen in the Mercer sectional along with the Viera area rug. He explains, “The darker colors and contrast of the rug’s material worked really well with the distressed wood floor.” Furthermore, the comfortable American Leather Recliner, which was customized in red leather not only maximized the space, but also tied in the client’s picturesque artwork beautifully. The client adds gratefully, “Richard was extremely helpful with color; He was great at seeing if I was taking it too far or not enough.”
It is apparent that Richard and his client made a great team. With the client’s passion for great design and Richard’s design expertise, together they transformed the home into a modern sanctuary. Working with this particular client was a very rewarding experience for Richard. He adds, “My client and his family were so easy and fun to work with. Their enthusiasm, focus, and involvement are what helped me bring their ideas to life. I think we created a unique environment that their entire family can enjoy for many years to come.”
https://www.cantoni.com/project/a-contemporary-sanctuary

Remodel bathroom with matching wood for doors, cabinet and shelving.
Accent two tone wall tile
https://ZenArchitect.com
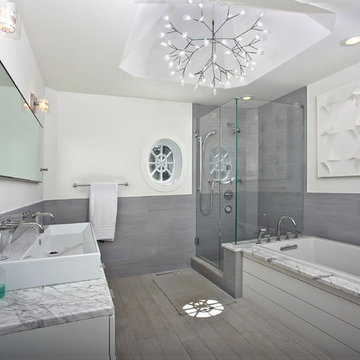
David Lindsay, Advanced Photographix
Exemple d'une salle de bain principale bord de mer de taille moyenne avec un placard à porte plane, des portes de placard blanches, une baignoire posée, une douche d'angle, WC à poser, un carrelage gris, des carreaux de céramique, un mur blanc, parquet clair, une grande vasque, un plan de toilette en marbre, un sol beige, une cabine de douche à porte battante et un plan de toilette blanc.
Exemple d'une salle de bain principale bord de mer de taille moyenne avec un placard à porte plane, des portes de placard blanches, une baignoire posée, une douche d'angle, WC à poser, un carrelage gris, des carreaux de céramique, un mur blanc, parquet clair, une grande vasque, un plan de toilette en marbre, un sol beige, une cabine de douche à porte battante et un plan de toilette blanc.
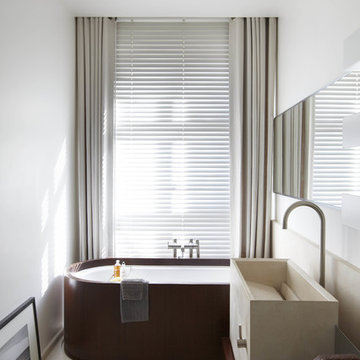
Idée de décoration pour une salle de bain principale nordique de taille moyenne avec une grande vasque, une baignoire posée et un mur blanc.
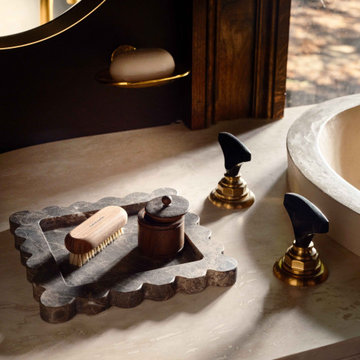
For the Kips Bay Show House Dallas, our studio has envisioned a primary bathroom that is a daring and innovative fusion of ancient Roman bathhouse aesthetics and contemporary elegance.
We enveloped the walls with traditional molding and millwork and ceilings in a rich chocolate hue to ensure the ambience resonates with warmth. A custom trough sink crafted from luxurious limestone plaster commands attention with its sculptural allure.

Idées déco pour une douche en alcôve principale classique de taille moyenne avec un placard à porte plane, des portes de placard grises, WC à poser, des carreaux de céramique, un mur blanc, un sol en vinyl, une grande vasque, un plan de toilette en quartz modifié, un sol marron, une cabine de douche à porte battante, un plan de toilette blanc, un banc de douche, meuble simple vasque, meuble-lavabo encastré et un plafond voûté.

Cette photo montre une salle d'eau bord de mer de taille moyenne avec un placard sans porte, un combiné douche/baignoire, WC à poser, un mur blanc, un sol en carrelage de céramique, une grande vasque, un plan de toilette en marbre, un sol bleu, une cabine de douche avec un rideau, un plan de toilette blanc, meuble simple vasque, meuble-lavabo sur pied, un plafond en lambris de bois et du lambris de bois.
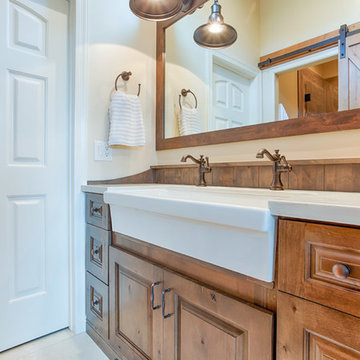
This modern farmhouse Jack and Jill bathroom features SOLLiD Value Series - Tahoe Ash cabinets with a traugh Farmhouse Sink. The cabinet pulls and barn door pull are Jeffrey Alexander by Hardware Resources - Durham Cabinet pulls and knobs. The floor is marble and the shower is porcelain wood look plank tile. The vanity also features a custom wood backsplash panel to match the cabinets. This bathroom also features an MK Cabinetry custom build Alder barn door stained to match the cabinets.
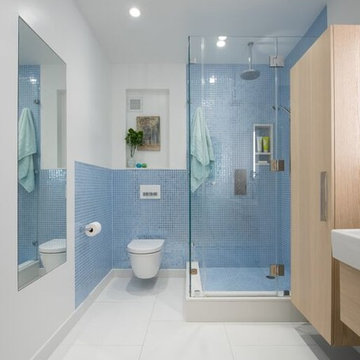
Photo by Natalie Schueller
Cette photo montre une salle d'eau chic en bois clair de taille moyenne avec un placard à porte plane, un carrelage bleu, des carreaux de céramique, un mur blanc, un sol en carrelage de porcelaine, une grande vasque, un plan de toilette en marbre, un sol blanc, une cabine de douche à porte battante, une douche d'angle et WC suspendus.
Cette photo montre une salle d'eau chic en bois clair de taille moyenne avec un placard à porte plane, un carrelage bleu, des carreaux de céramique, un mur blanc, un sol en carrelage de porcelaine, une grande vasque, un plan de toilette en marbre, un sol blanc, une cabine de douche à porte battante, une douche d'angle et WC suspendus.
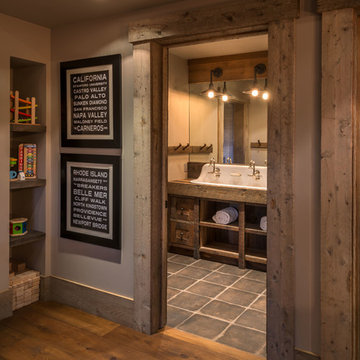
Vance Fox Photography
Idée de décoration pour une salle de bain chalet en bois brun de taille moyenne pour enfant avec un placard en trompe-l'oeil, un mur gris, un sol en bois brun, une grande vasque, un plan de toilette en bois et un sol marron.
Idée de décoration pour une salle de bain chalet en bois brun de taille moyenne pour enfant avec un placard en trompe-l'oeil, un mur gris, un sol en bois brun, une grande vasque, un plan de toilette en bois et un sol marron.
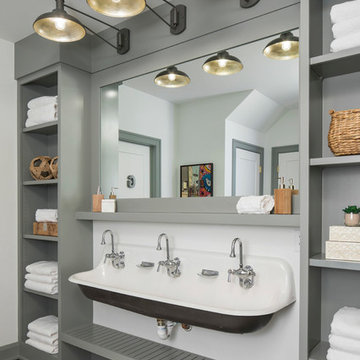
Gray built-in shelving units flank a vintage trough shared sink in a gray cottage boys bathroom. Built-ins painted in Sherwin Williams Tin Lizzie add to a cottage feel showcasing open shelves with towels, woven baskets and accent features. Black and white Kohler Brockway Sink with gooseneck vintage faucets are mounted under a gray framed vanity mirror illuminated by matte black sconces in a vintage design.
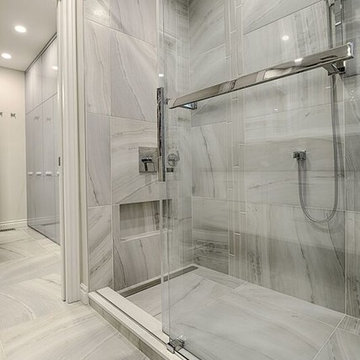
Aménagement d'une salle de bain principale contemporaine de taille moyenne avec un placard à porte plane, des portes de placard grises, une douche ouverte, un carrelage gris, des carreaux de céramique, un mur gris, un sol en carrelage de céramique, une grande vasque et un plan de toilette en quartz modifié.
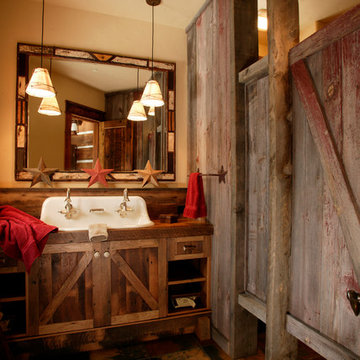
Idées déco pour une salle d'eau montagne en bois vieilli de taille moyenne avec une grande vasque, un mur beige, un carrelage marron et un placard avec porte à panneau encastré.

Réalisation d'une salle de bain design de taille moyenne pour enfant avec un placard à porte plane, des portes de placard blanches, une baignoire indépendante, une douche ouverte, un carrelage bleu, des carreaux de céramique, un sol en terrazzo, une grande vasque, un plan de toilette en surface solide, un sol bleu, une cabine de douche à porte battante, un plan de toilette blanc, une niche, meuble simple vasque et meuble-lavabo suspendu.
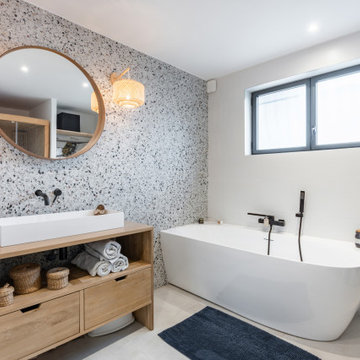
On oublie le style des années 80 pour passer sur une salle de bain entièrement rénové dans un style beaucoup plus actuel. Des lignes épurées qui sont accompagnées par des détails de textures et de matières.
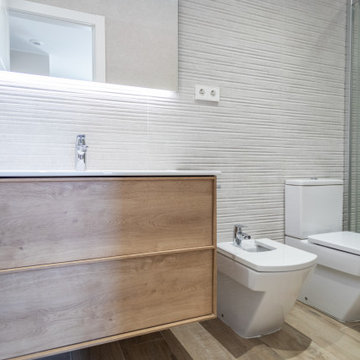
Los cuartos de baño se han equipado con nuevas piezas sanitarios. Cuenta con lavabo, parea de inodoro y bidet y plato de ducha.
Idées déco pour une salle de bain principale méditerranéenne en bois brun de taille moyenne avec un placard à porte plane, une douche à l'italienne, WC séparés, un carrelage beige, des carreaux de céramique, un sol en carrelage de céramique, une grande vasque, un sol marron, une cabine de douche à porte coulissante, un plan de toilette blanc, des toilettes cachées, meuble simple vasque et meuble-lavabo suspendu.
Idées déco pour une salle de bain principale méditerranéenne en bois brun de taille moyenne avec un placard à porte plane, une douche à l'italienne, WC séparés, un carrelage beige, des carreaux de céramique, un sol en carrelage de céramique, une grande vasque, un sol marron, une cabine de douche à porte coulissante, un plan de toilette blanc, des toilettes cachées, meuble simple vasque et meuble-lavabo suspendu.
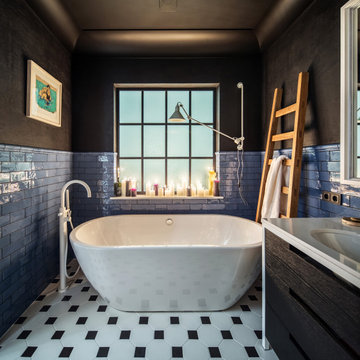
Inspiration pour une salle de bain principale design de taille moyenne avec un placard à porte plane, des portes de placard noires, une baignoire indépendante, un carrelage bleu, un carrelage métro, un mur noir, un sol en carrelage de porcelaine, une grande vasque, un sol multicolore et un plan de toilette blanc.
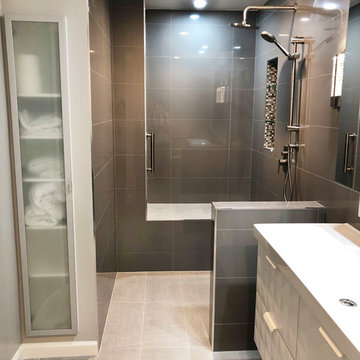
Idées déco pour une salle de bain principale moderne de taille moyenne avec une douche à l'italienne, un bidet, un carrelage gris, des carreaux de céramique, un mur gris, un sol en carrelage de céramique, une grande vasque, un sol gris, aucune cabine et un plan de toilette blanc.

Inspiration pour une salle de bain chalet en bois brun de taille moyenne pour enfant avec une grande vasque, un sol en carrelage de porcelaine, un plan de toilette en granite, un sol noir, un plan de toilette noir et un placard avec porte à panneau encastré.
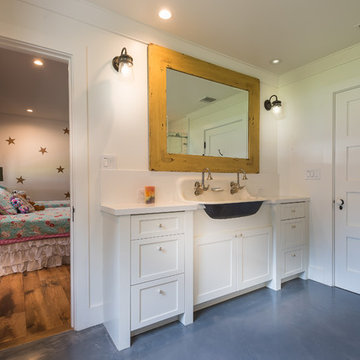
Aménagement d'une salle de bain campagne de taille moyenne avec un carrelage blanc, des carreaux de céramique, un mur blanc, sol en béton ciré et une grande vasque.
Idées déco de salles de bain de taille moyenne avec une grande vasque
8