Idées déco de salles de bain éclectiques avec meuble-lavabo suspendu
Trier par :
Budget
Trier par:Populaires du jour
121 - 140 sur 854 photos
1 sur 3
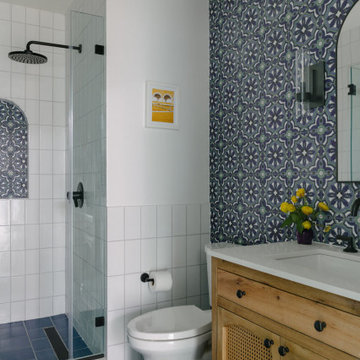
The Brownstone Boys channeled the Island of Enchantment in this vivacious bathroom inspired by the homeowner’s Puerto Rico upbringing. Handpainted Valencia Tile in a custom colorway reminiscent of Old San Juan’s cobblestone streets adorns the accent wall and arched shower niche, complemented by a floor of 8x8 Tile in Blue Velvet and walls of 4x8 Tile in White Wash.
DESIGN
The Brownstone Boys
PHOTOS
Nick Glimenakis
TILE SHOWN
Blue Velvet 8x8
White Wash 4x8
Valencia in Cool Motif
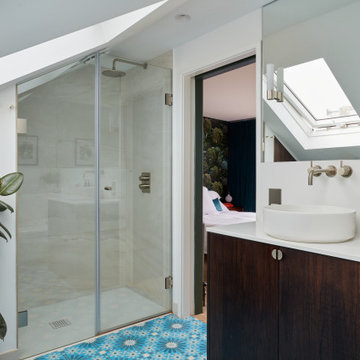
Bright and airy ensuite attic bathroom with bespoke joinery. Porcelain wall tiles and encaustic tiles on the floor.
Idée de décoration pour une petite salle de bain principale bohème en bois foncé avec un placard à porte plane, une douche à l'italienne, WC suspendus, un carrelage beige, des carreaux de porcelaine, un mur beige, carreaux de ciment au sol, un lavabo suspendu, un plan de toilette en quartz modifié, un sol bleu, une cabine de douche à porte battante, un plan de toilette blanc, une niche, meuble simple vasque et meuble-lavabo suspendu.
Idée de décoration pour une petite salle de bain principale bohème en bois foncé avec un placard à porte plane, une douche à l'italienne, WC suspendus, un carrelage beige, des carreaux de porcelaine, un mur beige, carreaux de ciment au sol, un lavabo suspendu, un plan de toilette en quartz modifié, un sol bleu, une cabine de douche à porte battante, un plan de toilette blanc, une niche, meuble simple vasque et meuble-lavabo suspendu.
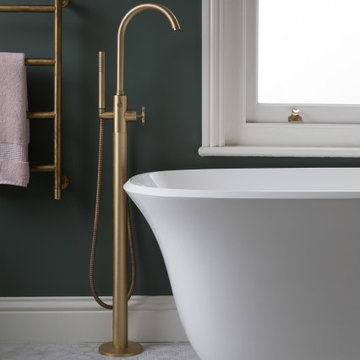
When the homeowners purchased this Victorian family home, this bathroom was originally a dressing room. With two beautiful large sash windows which have far-fetching views of the sea, it was immediately desired for a freestanding bath to be placed underneath the window so the views can be appreciated. This is truly a beautiful space that feels calm and collected when you walk in – the perfect antidote to the hustle and bustle of modern family life.
The bathroom is accessed from the main bedroom via a few steps. Honed marble hexagon tiles from Ca’Pietra adorn the floor and the Victoria + Albert Amiata freestanding bath with its organic curves and elegant proportions sits in front of the sash window for an elegant impact and view from the bedroom.

Charming and pink - powder baths are a great place to add a spark of unexpected character. Our design for this tiny Berlin Altbau powder bathroom was inspired from the pink glass border in its vintage window. It includes Kristy Kropat Design “Blooming Dots” wallpaper in the “emerald rose” custom color-way.
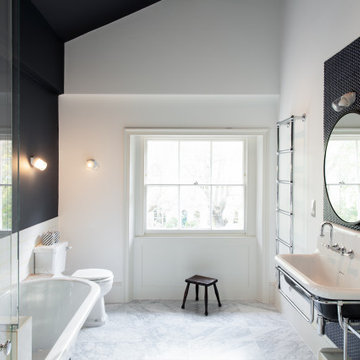
Cette photo montre une grande salle de bain éclectique pour enfant avec meuble-lavabo suspendu.
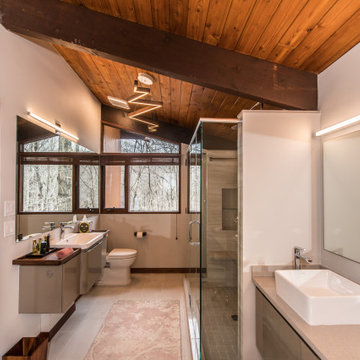
Exemple d'une douche en alcôve principale éclectique de taille moyenne avec un placard en trompe-l'oeil, des portes de placard grises, WC à poser, un mur blanc, un sol en carrelage de porcelaine, un lavabo intégré, un plan de toilette en quartz modifié, un sol gris, une cabine de douche à porte battante, un plan de toilette beige, un banc de douche, meuble double vasque, meuble-lavabo suspendu et poutres apparentes.
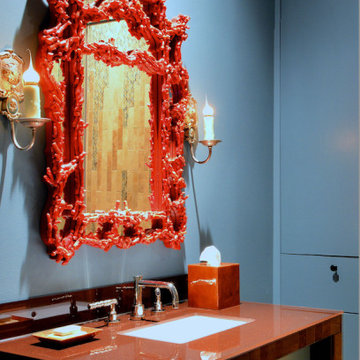
Beautiful coral-covered Pompidou mirror in Chinoise-Chippendale style, flanked by wired antique French candle holders, all over the floating custom vanity which is clad in metalic-flecked, back-painted Starfire glass.
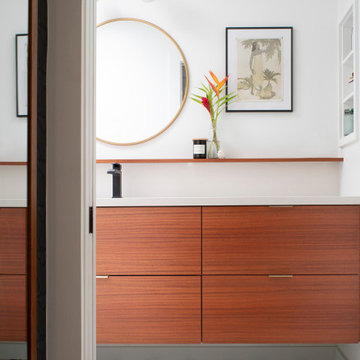
Aménagement d'une petite salle de bain principale éclectique en bois brun avec un placard à porte plane, un carrelage blanc, un mur blanc, carreaux de ciment au sol, un lavabo encastré, un plan de toilette en quartz modifié, un sol noir, un plan de toilette blanc, une niche, meuble simple vasque et meuble-lavabo suspendu.
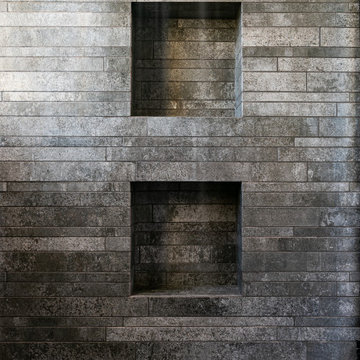
dietro il muro è presente uno scarico condominiale, quindi la nicchia che inizialmente doveva essere unica e larga è stata realizzata sdoppiandola in modo da potere sfruttare il massimo della profondità possibile.

When the homeowners purchased this Victorian family home, this bathroom was originally a dressing room. With two beautiful large sash windows which have far-fetching views of the sea, it was immediately desired for a freestanding bath to be placed underneath the window so the views can be appreciated. This is truly a beautiful space that feels calm and collected when you walk in – the perfect antidote to the hustle and bustle of modern family life.
The bathroom is accessed from the main bedroom via a few steps. Honed marble hexagon tiles from Ca’Pietra adorn the floor and the Victoria + Albert Amiata freestanding bath with its organic curves and elegant proportions sits in front of the sash window for an elegant impact and view from the bedroom.

Small family bathroom with in wall hidden toilet cistern , strong decorative feature tiles combined with rustic white subway tiles.
Free standing bath shower combination with brass taps fittings and fixtures.
Wall hung vanity cabinet with above counter basin.
Caesarstone Empira White vanity and full length ledge tops.
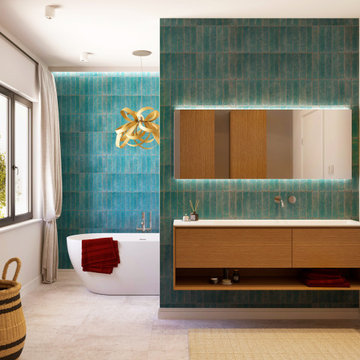
Proposal for a ensuite bathroom renovation in Putney.
Cette photo montre une salle de bain principale éclectique en bois clair de taille moyenne avec une baignoire indépendante, un espace douche bain, WC à poser, un carrelage bleu, des carreaux de céramique, un mur blanc, carreaux de ciment au sol, un plan de toilette en quartz modifié, un sol gris, aucune cabine, un plan de toilette blanc, meuble simple vasque et meuble-lavabo suspendu.
Cette photo montre une salle de bain principale éclectique en bois clair de taille moyenne avec une baignoire indépendante, un espace douche bain, WC à poser, un carrelage bleu, des carreaux de céramique, un mur blanc, carreaux de ciment au sol, un plan de toilette en quartz modifié, un sol gris, aucune cabine, un plan de toilette blanc, meuble simple vasque et meuble-lavabo suspendu.
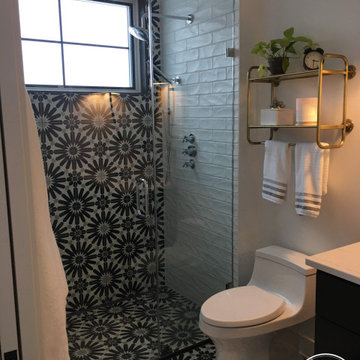
Réalisation d'une petite douche en alcôve bohème avec un placard à porte plane, des portes de placard noires, WC à poser, un carrelage blanc, des carreaux de porcelaine, un mur blanc, un lavabo encastré, un plan de toilette en quartz modifié, un plan de toilette blanc, meuble double vasque et meuble-lavabo suspendu.
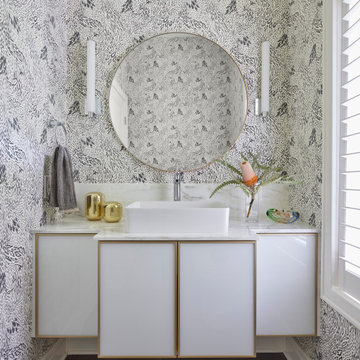
In the half bathroom, custom brushed gold frame cabinets with white milk glass doors from Grabill Cabinets lend a vintage and eclectic feel to the space. Previously, this space had dark walls, dark cabinets and dark countertops. Bright, light, and fun now describe this darling of a space. Cabinetry: Grabill Cabinets; Interior Design: Kathryn Chaplow Interior Design; Builder: White Birch Builders; Photographer: Werner Straube Photography
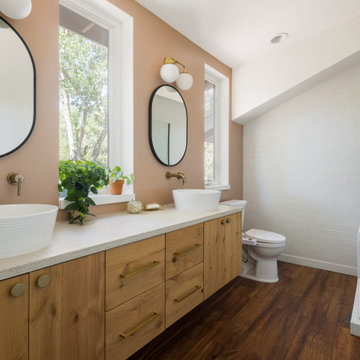
Mulberry Grove is a walk in neighborhood centered in downtown Moab. This residence is a ‘twin-home’ with the owner family living on one side and the smaller attached accessory unit is occupied by a renter. The community has very restrictive green building and design guidelines that resulted in a challenging design process that was exacerbated by a tight site due to an adjacent floodway.
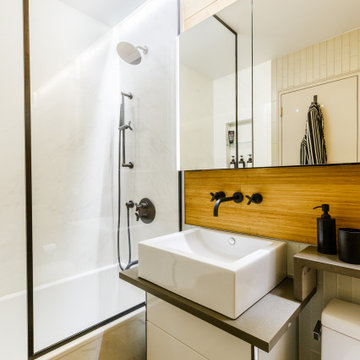
This bathroom was completely gutted and redesigned. A seamless porcelain slab tub/shower, blackened steel frame and details, floating vanity, ceiling light cove, and bamboo clad walls, give this compact bathroom a spa-like feel.
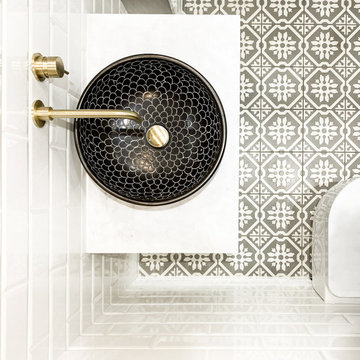
Réalisation d'une petite salle d'eau grise et blanche bohème avec un placard à porte plane, des portes de placard grises, une douche à l'italienne, WC suspendus, un carrelage blanc, un carrelage métro, un mur gris, carreaux de ciment au sol, une vasque, un plan de toilette en marbre, un sol gris, une cabine de douche à porte battante, un plan de toilette blanc, meuble simple vasque et meuble-lavabo suspendu.
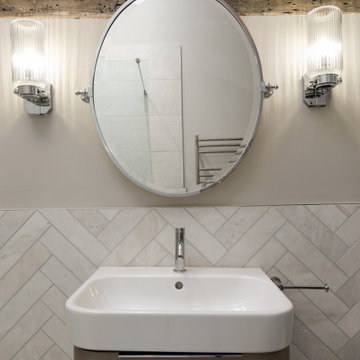
Master bathroom with bespoke cabinetry and patterned tiles
Aménagement d'une petite salle de bain principale éclectique avec un placard à porte plane, des portes de placard beiges, une douche ouverte, WC suspendus, un carrelage gris, du carrelage en marbre, un mur gris, un sol en carrelage de porcelaine, un lavabo intégré, un sol jaune, aucune cabine, meuble simple vasque, meuble-lavabo suspendu et un plafond voûté.
Aménagement d'une petite salle de bain principale éclectique avec un placard à porte plane, des portes de placard beiges, une douche ouverte, WC suspendus, un carrelage gris, du carrelage en marbre, un mur gris, un sol en carrelage de porcelaine, un lavabo intégré, un sol jaune, aucune cabine, meuble simple vasque, meuble-lavabo suspendu et un plafond voûté.
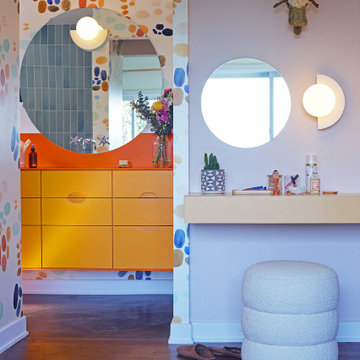
Cette photo montre une douche en alcôve principale éclectique de taille moyenne avec un placard à porte plane, des portes de placard jaunes, WC à poser, un carrelage bleu, des carreaux de céramique, un mur multicolore, sol en béton ciré, un lavabo encastré, un plan de toilette en surface solide, un sol rouge, une cabine de douche à porte battante, un plan de toilette orange, une niche, meuble simple vasque, meuble-lavabo suspendu et du papier peint.
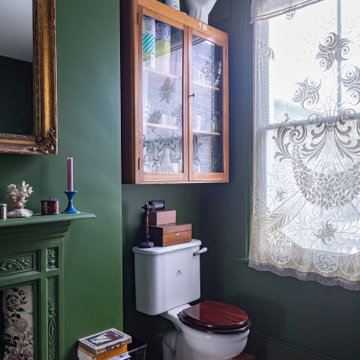
Cette image montre une salle de bain principale bohème de taille moyenne avec une baignoire indépendante, WC séparés, un carrelage vert, un sol en bois brun, un sol marron, meuble simple vasque et meuble-lavabo suspendu.
Idées déco de salles de bain éclectiques avec meuble-lavabo suspendu
7