Idées déco de salles de bain éclectiques avec meuble simple vasque
Trier par :
Budget
Trier par:Populaires du jour
161 - 180 sur 2 327 photos
1 sur 3

Réalisation d'une petite salle de bain bohème en bois foncé pour enfant avec un placard à porte plane, une douche ouverte, WC suspendus, un carrelage bleu, un carrelage métro, un mur gris, un sol en carrelage de céramique, un plan de toilette en onyx, un sol gris, un plan de toilette blanc, meuble simple vasque et meuble-lavabo suspendu.
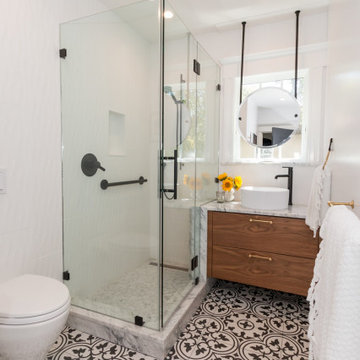
This small bathroom on the first floor of a 1910 Berkeley home was dark, dank, and cramped. By removing the old bathtub, replacing the window, reconfiguring all the plumbing and adding a glass shower stall, the room was converted to a bright, spacious and functional space.
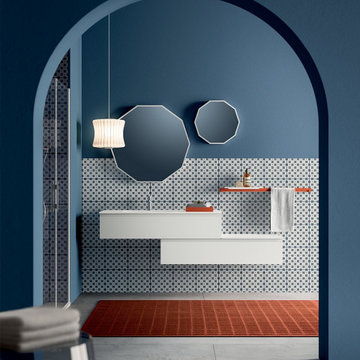
Artesi has established a strong partnership with Cervo Design, a company based in New York. Together, they have successfully merged Italian elegance with New York's innovation and creativity. This collaboration has further enhanced Artesi's presence in the international market, solidifying its reputation as a renowned global brand. Thanks to the synergy between Artesi and Cervo Design, the company's products now reach a wider audience and stand out in the most exclusive design projects worldwide.

Aménagement d'une petite salle de bain principale éclectique en bois foncé et bois avec un placard à porte plane, un bain japonais, un combiné douche/baignoire, WC à poser, un carrelage noir, des carreaux de porcelaine, un mur noir, un sol en ardoise, un lavabo posé, un plan de toilette en quartz modifié, un sol gris, aucune cabine, un plan de toilette gris, des toilettes cachées, meuble simple vasque et meuble-lavabo sur pied.
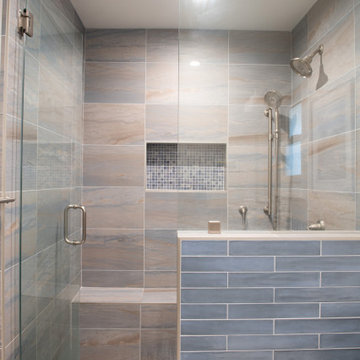
Idée de décoration pour une grande douche en alcôve principale bohème avec un placard avec porte à panneau encastré, des portes de placard blanches, un carrelage bleu, des carreaux de porcelaine, un mur multicolore, un sol en carrelage de céramique, un lavabo encastré, un plan de toilette en granite, un sol beige, une cabine de douche à porte battante, un plan de toilette gris, un banc de douche, meuble simple vasque et meuble-lavabo encastré.

Bright and airy family bathroom with bespoke joinery. exposed beams, timber wall panelling, painted floor and Bert & May encaustic shower tiles .
Aménagement d'une petite salle de bain éclectique pour enfant avec un placard avec porte à panneau encastré, des portes de placard beiges, une baignoire indépendante, une douche ouverte, WC suspendus, un carrelage rose, des carreaux de béton, un mur blanc, parquet peint, un lavabo encastré, un sol gris, une cabine de douche à porte battante, un plan de toilette blanc, une niche, meuble simple vasque, meuble-lavabo sur pied, poutres apparentes et du lambris.
Aménagement d'une petite salle de bain éclectique pour enfant avec un placard avec porte à panneau encastré, des portes de placard beiges, une baignoire indépendante, une douche ouverte, WC suspendus, un carrelage rose, des carreaux de béton, un mur blanc, parquet peint, un lavabo encastré, un sol gris, une cabine de douche à porte battante, un plan de toilette blanc, une niche, meuble simple vasque, meuble-lavabo sur pied, poutres apparentes et du lambris.

Idée de décoration pour une salle de bain principale bohème de taille moyenne avec un placard sans porte, des portes de placard blanches, une baignoire indépendante, une douche ouverte, WC à poser, un carrelage vert, un carrelage métro, un mur vert, un sol en carrelage de porcelaine, un lavabo intégré, un plan de toilette en verre, un sol vert, aucune cabine, un plan de toilette blanc, une niche, meuble simple vasque, meuble-lavabo sur pied et du papier peint.
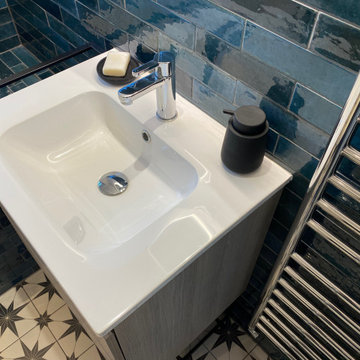
Cette image montre une salle de bain grise et blanche bohème en bois clair de taille moyenne pour enfant avec un placard à porte plane, une baignoire posée, une douche d'angle, WC séparés, un carrelage vert, des carreaux de céramique, un sol en carrelage de porcelaine, un lavabo posé, un sol multicolore, une cabine de douche à porte battante, meuble simple vasque et meuble-lavabo sur pied.
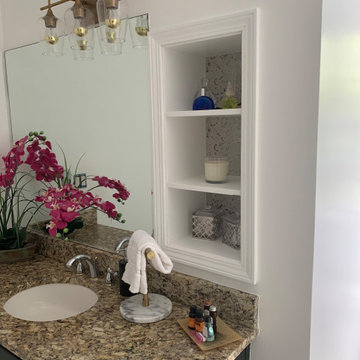
Réalisation d'une salle de bain bohème de taille moyenne pour enfant avec un placard avec porte à panneau surélevé, une baignoire en alcôve, un combiné douche/baignoire, WC à poser, un carrelage multicolore, des carreaux de céramique, un mur blanc, un sol en carrelage de céramique, un lavabo encastré, un plan de toilette en granite, un sol marron, une cabine de douche avec un rideau, un plan de toilette multicolore, meuble simple vasque et meuble-lavabo sur pied.

Tiny master bath has curbless shower with floor-to-ceiling Heath tile. IKEA floating vanity with marble vessel sink, and wall matte black faucet. Vintage mirror from Salvare Goods in LA. Wall niche with marble hex tile. Hanging sconce Kohler matte black shower set. Ceiling fixture from Rejuvenation

Amazing wall paper makes an impact on this one of a kind black powder room with gorgeous gold accents including an antique oval mirror.
Réalisation d'une petite salle de bain bohème avec un mur noir, un placard avec porte à panneau surélevé, des portes de placard noires, un lavabo encastré, un plan de toilette en quartz modifié, un plan de toilette noir, meuble simple vasque, meuble-lavabo encastré et du papier peint.
Réalisation d'une petite salle de bain bohème avec un mur noir, un placard avec porte à panneau surélevé, des portes de placard noires, un lavabo encastré, un plan de toilette en quartz modifié, un plan de toilette noir, meuble simple vasque, meuble-lavabo encastré et du papier peint.

Aménagement d'une salle d'eau éclectique avec un placard à porte plane, des portes de placard grises, une baignoire en alcôve, un combiné douche/baignoire, un carrelage blanc, un plan vasque, un sol orange, aucune cabine, une niche, meuble simple vasque et meuble-lavabo suspendu.
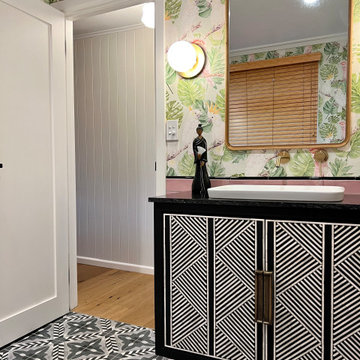
Cette image montre une douche en alcôve principale bohème de taille moyenne avec un placard en trompe-l'oeil, des portes de placard noires, une baignoire indépendante, WC à poser, un carrelage rose, des carreaux de céramique, un mur multicolore, un sol en carrelage de céramique, un lavabo posé, un sol multicolore, une cabine de douche à porte battante, un plan de toilette noir, une niche, meuble simple vasque, meuble-lavabo encastré, du papier peint et un plan de toilette en granite.
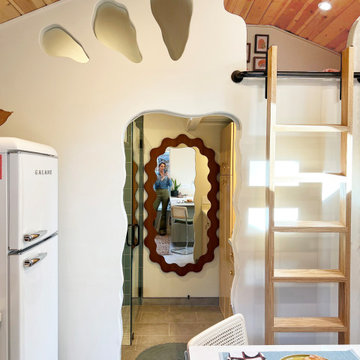
Idée de décoration pour une petite salle de bain bohème avec une douche à l'italienne, un carrelage bleu, des carreaux de céramique, un sol en carrelage de porcelaine, une cabine de douche à porte battante et meuble simple vasque.
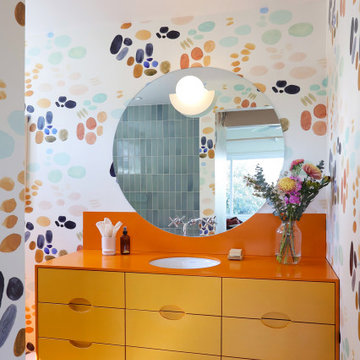
Idée de décoration pour une douche en alcôve principale bohème de taille moyenne avec un placard à porte plane, des portes de placard jaunes, WC à poser, un carrelage bleu, des carreaux de céramique, un mur multicolore, sol en béton ciré, un lavabo encastré, un plan de toilette en surface solide, un sol rouge, une cabine de douche à porte battante, un plan de toilette orange, une niche, meuble simple vasque, meuble-lavabo suspendu et du papier peint.

This transformation started with a builder grade bathroom and was expanded into a sauna wet room. With cedar walls and ceiling and a custom cedar bench, the sauna heats the space for a relaxing dry heat experience. The goal of this space was to create a sauna in the secondary bathroom and be as efficient as possible with the space. This bathroom transformed from a standard secondary bathroom to a ergonomic spa without impacting the functionality of the bedroom.
This project was super fun, we were working inside of a guest bedroom, to create a functional, yet expansive bathroom. We started with a standard bathroom layout and by building out into the large guest bedroom that was used as an office, we were able to create enough square footage in the bathroom without detracting from the bedroom aesthetics or function. We worked with the client on her specific requests and put all of the materials into a 3D design to visualize the new space.
Houzz Write Up: https://www.houzz.com/magazine/bathroom-of-the-week-stylish-spa-retreat-with-a-real-sauna-stsetivw-vs~168139419
The layout of the bathroom needed to change to incorporate the larger wet room/sauna. By expanding the room slightly it gave us the needed space to relocate the toilet, the vanity and the entrance to the bathroom allowing for the wet room to have the full length of the new space.
This bathroom includes a cedar sauna room that is incorporated inside of the shower, the custom cedar bench follows the curvature of the room's new layout and a window was added to allow the natural sunlight to come in from the bedroom. The aromatic properties of the cedar are delightful whether it's being used with the dry sauna heat and also when the shower is steaming the space. In the shower are matching porcelain, marble-look tiles, with architectural texture on the shower walls contrasting with the warm, smooth cedar boards. Also, by increasing the depth of the toilet wall, we were able to create useful towel storage without detracting from the room significantly.
This entire project and client was a joy to work with.
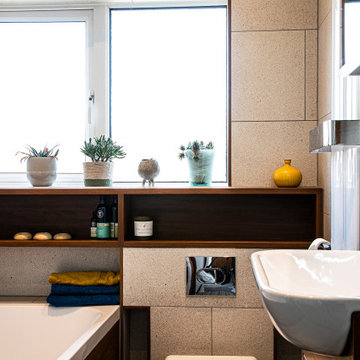
Our clients had a compact bathroom but were struggling to think of ideas to maximise the small space. The original bathroom was much smaller containing only a toilet, basin and shower cubicle. To enlarge the footprint of the new bathroom we moved the stud wall to create almost double the space. The entire room was also tanked so that if there were any leakages in the future, they would be contained within this room.
Throughout the bathroom, we have used beautiful reclaimed iroko timber. Both the shelving and bath panel were handmade in our workshop, bespoke for this design. The wood previously had a life as school lab benches, which we salvaged and breathed new life into. By planing and sanding back the graffiti we have revealed the beautiful wood grain below.
The rich chocolate tone of the timber looks stunning, especially when contrasted with the clean white of the bathroom fixtures.
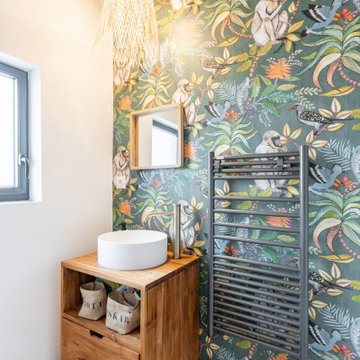
On oublie le style des années 80 pour passer sur une salle de bain entièrement rénové dans un style beaucoup plus actuel. Des lignes épurées qui sont accompagnées par des détails de textures et de matières.
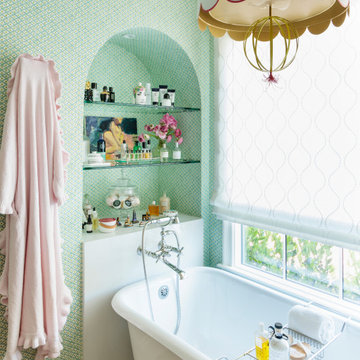
Cette photo montre une salle de bain principale éclectique de taille moyenne avec un placard à porte shaker, une baignoire indépendante, un mur vert et meuble simple vasque.

Idée de décoration pour une petite salle d'eau bohème en bois brun avec un placard à porte shaker, une baignoire en alcôve, un combiné douche/baignoire, WC séparés, un carrelage vert, des carreaux de porcelaine, un mur blanc, un sol en carrelage de porcelaine, un lavabo encastré, un plan de toilette en surface solide, un sol gris, une cabine de douche avec un rideau, un plan de toilette blanc, meuble simple vasque et meuble-lavabo sur pied.
Idées déco de salles de bain éclectiques avec meuble simple vasque
9