Idées déco de salles de bain éclectiques avec un lavabo suspendu
Trier par :
Budget
Trier par:Populaires du jour
41 - 60 sur 624 photos
1 sur 3

Idées déco pour une grande salle de bain principale éclectique avec une baignoire indépendante, une douche ouverte, WC à poser, un carrelage vert, des carreaux de céramique, un mur vert, carreaux de ciment au sol, un lavabo suspendu, un sol gris, aucune cabine et meuble-lavabo suspendu.
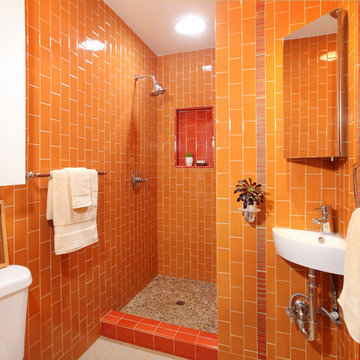
Orange dreamsicle! This jewel box of a bathroom was appropriated from a space formerly belonging to the coat closet!
Photo Credit: Chas Metivier
Idée de décoration pour une salle de bain bohème avec un lavabo suspendu, un carrelage orange, un sol en galet et un mur orange.
Idée de décoration pour une salle de bain bohème avec un lavabo suspendu, un carrelage orange, un sol en galet et un mur orange.
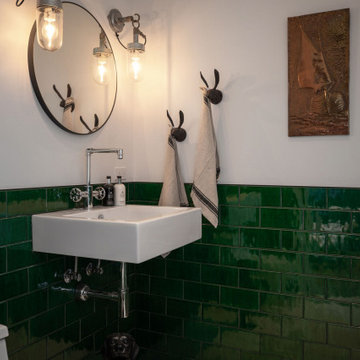
A half-tiled, modern bathroom with wall-mounted sink and exposed chrome hardware.
Built by ULFBUILT. Contact today to see what they can do.
Inspiration pour une petite salle d'eau bohème avec WC à poser, un carrelage vert, des carreaux de céramique, un mur blanc, un lavabo suspendu, meuble simple vasque et meuble-lavabo encastré.
Inspiration pour une petite salle d'eau bohème avec WC à poser, un carrelage vert, des carreaux de céramique, un mur blanc, un lavabo suspendu, meuble simple vasque et meuble-lavabo encastré.
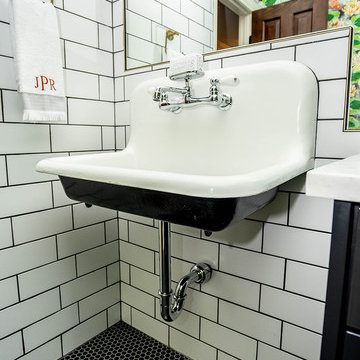
Exemple d'une salle de bain éclectique de taille moyenne pour enfant avec un placard à porte shaker, des portes de placard noires, une baignoire en alcôve, un combiné douche/baignoire, WC à poser, un carrelage blanc, des carreaux de céramique, un mur vert, un sol en carrelage de céramique, un lavabo suspendu, un plan de toilette en quartz modifié, un sol noir, une cabine de douche à porte coulissante et un plan de toilette noir.

Property Marketed by Hudson Place Realty - Style meets substance in this circa 1875 townhouse. Completely renovated & restored in a contemporary, yet warm & welcoming style, 295 Pavonia Avenue is the ultimate home for the 21st century urban family. Set on a 25’ wide lot, this Hamilton Park home offers an ideal open floor plan, 5 bedrooms, 3.5 baths and a private outdoor oasis.
With 3,600 sq. ft. of living space, the owner’s triplex showcases a unique formal dining rotunda, living room with exposed brick and built in entertainment center, powder room and office nook. The upper bedroom floors feature a master suite separate sitting area, large walk-in closet with custom built-ins, a dream bath with an over-sized soaking tub, double vanity, separate shower and water closet. The top floor is its own private retreat complete with bedroom, full bath & large sitting room.
Tailor-made for the cooking enthusiast, the chef’s kitchen features a top notch appliance package with 48” Viking refrigerator, Kuppersbusch induction cooktop, built-in double wall oven and Bosch dishwasher, Dacor espresso maker, Viking wine refrigerator, Italian Zebra marble counters and walk-in pantry. A breakfast nook leads out to the large deck and yard for seamless indoor/outdoor entertaining.
Other building features include; a handsome façade with distinctive mansard roof, hardwood floors, Lutron lighting, home automation/sound system, 2 zone CAC, 3 zone radiant heat & tremendous storage, A garden level office and large one bedroom apartment with private entrances, round out this spectacular home.
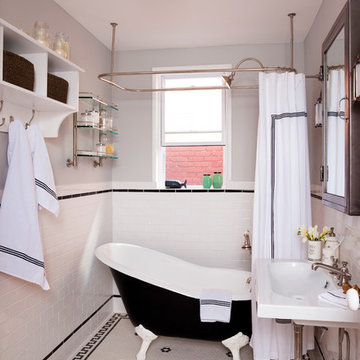
Stacy Zarin Goldberg
Aménagement d'une salle de bain éclectique de taille moyenne avec un lavabo suspendu, des portes de placard blanches, une baignoire sur pieds, un combiné douche/baignoire, WC à poser, des carreaux de porcelaine, un mur gris, un sol en carrelage de porcelaine, un carrelage noir et blanc et une cabine de douche avec un rideau.
Aménagement d'une salle de bain éclectique de taille moyenne avec un lavabo suspendu, des portes de placard blanches, une baignoire sur pieds, un combiné douche/baignoire, WC à poser, des carreaux de porcelaine, un mur gris, un sol en carrelage de porcelaine, un carrelage noir et blanc et une cabine de douche avec un rideau.
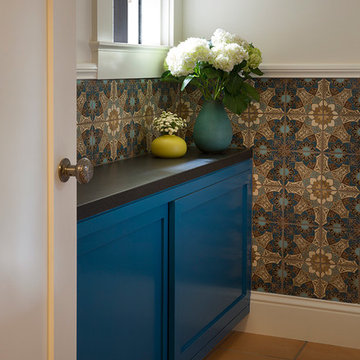
Cette image montre une salle de bain bohème avec un placard à porte shaker, des portes de placard bleues, un carrelage multicolore, un mur blanc, tomettes au sol, un lavabo suspendu et un sol marron.
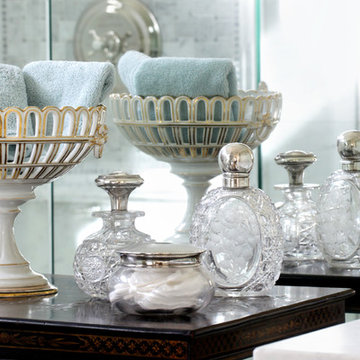
Detail of guest bathroom with antique cabinet and antique perfume bottles
Exemple d'une salle de bain éclectique de taille moyenne avec un carrelage gris, un carrelage de pierre, un mur vert, un sol en marbre, un lavabo suspendu et un plan de toilette en marbre.
Exemple d'une salle de bain éclectique de taille moyenne avec un carrelage gris, un carrelage de pierre, un mur vert, un sol en marbre, un lavabo suspendu et un plan de toilette en marbre.

APARTMENT BERLIN VII
Eine Berliner Altbauwohnung im vollkommen neuen Gewand: Bei diesen Räumen in Schöneberg zeichnete THE INNER HOUSE für eine komplette Sanierung verantwortlich. Dazu gehörte auch, den Grundriss zu ändern: Die Küche hat ihren Platz nun als Ort für Gemeinsamkeit im ehemaligen Berliner Zimmer. Dafür gibt es ein ruhiges Schlafzimmer in den hinteren Räumen. Das Gästezimmer verfügt jetzt zudem über ein eigenes Gästebad im britischen Stil. Bei der Sanierung achtete THE INNER HOUSE darauf, stilvolle und originale Details wie Doppelkastenfenster, Türen und Beschläge sowie das Parkett zu erhalten und aufzuarbeiten. Darüber hinaus bringt ein stimmiges Farbkonzept die bereits vorhandenen Vintagestücke nun angemessen zum Strahlen.
INTERIOR DESIGN & STYLING: THE INNER HOUSE
LEISTUNGEN: Grundrissoptimierung, Elektroplanung, Badezimmerentwurf, Farbkonzept, Koordinierung Gewerke und Baubegleitung, Möbelentwurf und Möblierung
FOTOS: © THE INNER HOUSE, Fotograf: Manuel Strunz, www.manuu.eu
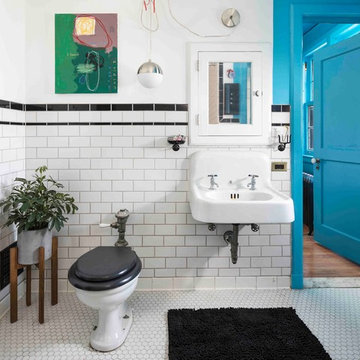
Charming and fresh guest bedroom
Martin Vecchio Photography
Idées déco pour une salle de bain éclectique avec WC à poser, un carrelage noir, un carrelage blanc, un carrelage métro, un mur blanc, un sol en carrelage de terre cuite, un lavabo suspendu et un sol blanc.
Idées déco pour une salle de bain éclectique avec WC à poser, un carrelage noir, un carrelage blanc, un carrelage métro, un mur blanc, un sol en carrelage de terre cuite, un lavabo suspendu et un sol blanc.
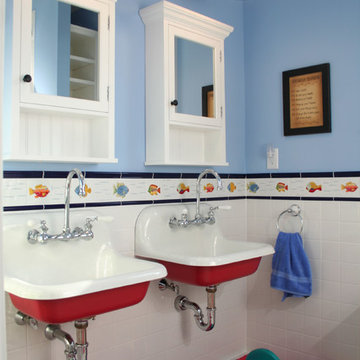
Réalisation d'une salle de bain bohème pour enfant avec un lavabo suspendu et un mur bleu.

APARTMENT BERLIN VII
Eine Berliner Altbauwohnung im vollkommen neuen Gewand: Bei diesen Räumen in Schöneberg zeichnete THE INNER HOUSE für eine komplette Sanierung verantwortlich. Dazu gehörte auch, den Grundriss zu ändern: Die Küche hat ihren Platz nun als Ort für Gemeinsamkeit im ehemaligen Berliner Zimmer. Dafür gibt es ein ruhiges Schlafzimmer in den hinteren Räumen. Das Gästezimmer verfügt jetzt zudem über ein eigenes Gästebad im britischen Stil. Bei der Sanierung achtete THE INNER HOUSE darauf, stilvolle und originale Details wie Doppelkastenfenster, Türen und Beschläge sowie das Parkett zu erhalten und aufzuarbeiten. Darüber hinaus bringt ein stimmiges Farbkonzept die bereits vorhandenen Vintagestücke nun angemessen zum Strahlen.
INTERIOR DESIGN & STYLING: THE INNER HOUSE
LEISTUNGEN: Grundrissoptimierung, Elektroplanung, Badezimmerentwurf, Farbkonzept, Koordinierung Gewerke und Baubegleitung, Möbelentwurf und Möblierung
FOTOS: © THE INNER HOUSE, Fotograf: Manuel Strunz, www.manuu.eu
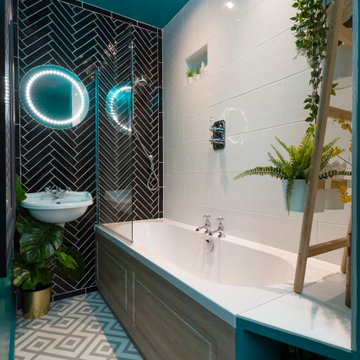
A small but fully equipped bathroom with a warm, bluish green on the walls and ceiling. Geometric tile patterns are balanced out with plants and pale wood to keep a natural feel in the space.
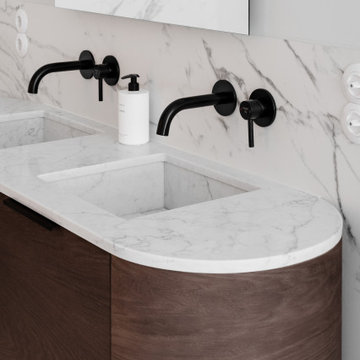
Idée de décoration pour une grande salle de bain bohème en bois foncé avec une baignoire indépendante, une douche à l'italienne, WC séparés, un carrelage blanc, du carrelage en marbre, un mur gris, un sol en marbre, un lavabo suspendu, un plan de toilette en marbre, aucune cabine, un plan de toilette blanc, meuble simple vasque et meuble-lavabo suspendu.

Compact shower room with terrazzo tiles, builting storage, cement basin, black brassware mirrored cabinets
Idées déco pour une petite salle d'eau éclectique avec des portes de placard oranges, une douche ouverte, WC suspendus, un carrelage gris, des carreaux de céramique, un mur gris, un sol en terrazzo, un lavabo suspendu, un plan de toilette en béton, un sol orange, une cabine de douche à porte battante, un plan de toilette orange, meuble simple vasque et meuble-lavabo suspendu.
Idées déco pour une petite salle d'eau éclectique avec des portes de placard oranges, une douche ouverte, WC suspendus, un carrelage gris, des carreaux de céramique, un mur gris, un sol en terrazzo, un lavabo suspendu, un plan de toilette en béton, un sol orange, une cabine de douche à porte battante, un plan de toilette orange, meuble simple vasque et meuble-lavabo suspendu.
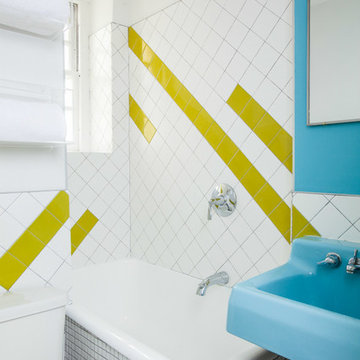
http://alangastelum.com
Cette photo montre une petite salle de bain principale éclectique avec un lavabo suspendu, une baignoire en alcôve, un combiné douche/baignoire, WC séparés, un carrelage multicolore, des carreaux de céramique, un sol en carrelage de céramique et un mur multicolore.
Cette photo montre une petite salle de bain principale éclectique avec un lavabo suspendu, une baignoire en alcôve, un combiné douche/baignoire, WC séparés, un carrelage multicolore, des carreaux de céramique, un sol en carrelage de céramique et un mur multicolore.

We demoed the bathroom completely, adding in now flooring and tiles for the shower. Installed frameless Glassdoors for the shower. Removed the wall to wall mirror and added two make up mirrors with Led lights. In the middle we installed two cabinets that open in opposite directions, which add the asymmetrical design.
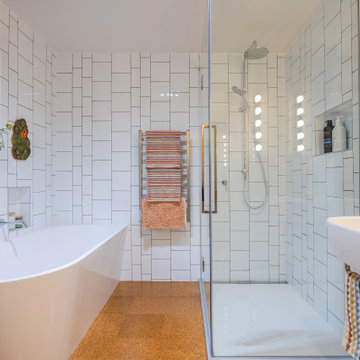
In the family bathroom, a clean and refreshing ambiance takes center stage with a predominantly white color scheme and elegant chrome accents. The back-to-wall-corner bath introduces a touch of luxury, maximizing space and providing a cozy retreat. Two variations of white tiles are thoughtfully employed in a vertical arrangement, adding visual interest without overwhelming the space. This simple yet sophisticated design approach creates a harmonious and timeless atmosphere in the family bathroom, making it a serene and inviting haven for all.
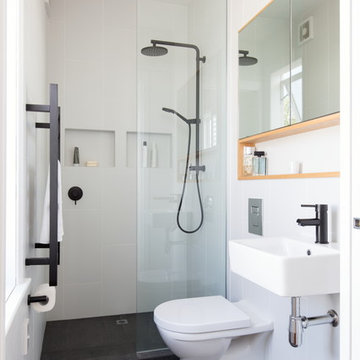
A tiny space has been transformed into an ensuite that is just big enough. A stark black and white scheme is warmed up by the oak surround on the recessed mirror cabinet. Photo by Larnie Nicolson

Full Manhattan apartment remodel in Upper West Side, NYC. Small bathroom with pale green glass tile accent wall, corner glass shower, and warm wood floating vanity.
Idées déco de salles de bain éclectiques avec un lavabo suspendu
3