Idées déco de salles de bain éclectiques avec un plan de toilette en bois
Trier par :
Budget
Trier par:Populaires du jour
81 - 100 sur 889 photos
1 sur 3

We enlarged the existing shower (which had been added on in an earlier renovation) and customized it with a beautiful old-fashioned style exposed pipe shower system from Vintage Tub & Bath and mixed two different wall tiles for added visual interest. A hand-made Malibu tile is used as a deco on the diagonal in the shower niche, and orange square 1" hexes give the shower floor a real pop.

This bathroom was designed with the client's holiday apartment in Andalusia in mind. The sink was a direct client order which informed the rest of the scheme. Wall lights paired with brassware add a level of luxury and sophistication as does the walk in shower and illuminated niche. Lighting options enable different moods to be achieved.

A bright bathroom remodel and refurbishment. The clients wanted a lot of storage, a good size bath and a walk in wet room shower which we delivered. Their love of blue was noted and we accented it with yellow, teak furniture and funky black tapware
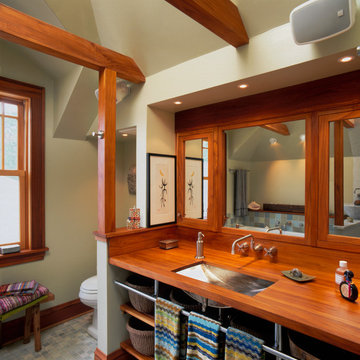
The master bathroom includes a beautiful bath and shower area with cool green and blue colors meant to be reminiscent of water. Teak wood was used throughout the bathroom in the cabinetry, bath surround, and elsewhere for its associations with water and boats.

This transformation started with a builder grade bathroom and was expanded into a sauna wet room. With cedar walls and ceiling and a custom cedar bench, the sauna heats the space for a relaxing dry heat experience. The goal of this space was to create a sauna in the secondary bathroom and be as efficient as possible with the space. This bathroom transformed from a standard secondary bathroom to a ergonomic spa without impacting the functionality of the bedroom.
This project was super fun, we were working inside of a guest bedroom, to create a functional, yet expansive bathroom. We started with a standard bathroom layout and by building out into the large guest bedroom that was used as an office, we were able to create enough square footage in the bathroom without detracting from the bedroom aesthetics or function. We worked with the client on her specific requests and put all of the materials into a 3D design to visualize the new space.
Houzz Write Up: https://www.houzz.com/magazine/bathroom-of-the-week-stylish-spa-retreat-with-a-real-sauna-stsetivw-vs~168139419
The layout of the bathroom needed to change to incorporate the larger wet room/sauna. By expanding the room slightly it gave us the needed space to relocate the toilet, the vanity and the entrance to the bathroom allowing for the wet room to have the full length of the new space.
This bathroom includes a cedar sauna room that is incorporated inside of the shower, the custom cedar bench follows the curvature of the room's new layout and a window was added to allow the natural sunlight to come in from the bedroom. The aromatic properties of the cedar are delightful whether it's being used with the dry sauna heat and also when the shower is steaming the space. In the shower are matching porcelain, marble-look tiles, with architectural texture on the shower walls contrasting with the warm, smooth cedar boards. Also, by increasing the depth of the toilet wall, we were able to create useful towel storage without detracting from the room significantly.
This entire project and client was a joy to work with.

Cette image montre une salle d'eau bohème de taille moyenne avec un carrelage blanc, un mur blanc, une vasque, un plan de toilette en bois, un sol gris, aucune cabine, une douche à l'italienne et un plan de toilette marron.
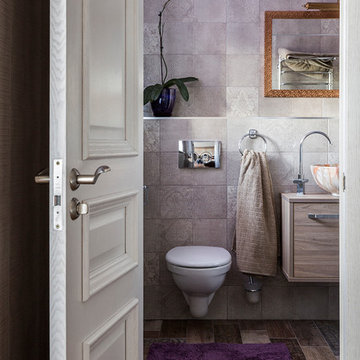
Таунхаус общей площадью 350 кв.м. в Московской области - просторный и светлый дом для комфортной жизни семьи с двумя детьми, в котором есть место семейным традициям. И в котором, в то же время, для каждого члена семьи и гостя этого дома найдется свой уединенный уголок.
Архитектор-дизайнер Алена Николаева
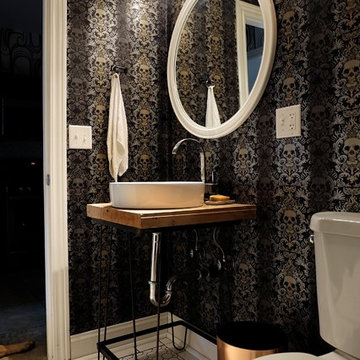
The vanity is a custom assemblage of maple bowling alley wood, a hairpin leg stand, a low profile sink, and plumbing parts. It was the first item I installed over the course of a three and a half year trek. Selling the glass one paid for all the parts of the new one.
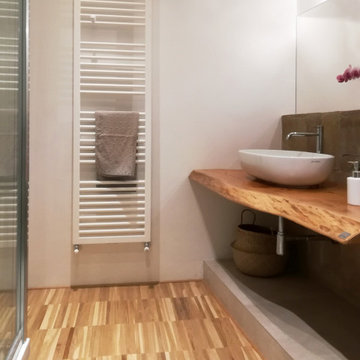
Le vecchie pianelle in cotto del solaio sono stare riusate come rivestimento. Le piastrelle della doccia riprendono motivi a smalto tipici delle ceramiche medievali, ma in maniera frammentata. La mensola in rovere rustico armonizza a da calore all'ambiente.
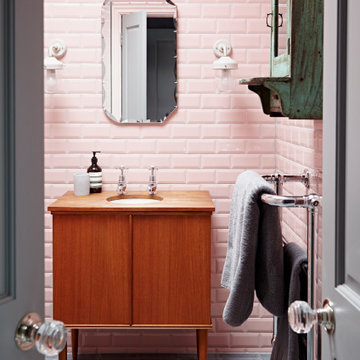
Inspiration pour une salle de bain principale bohème en bois brun avec un carrelage rose, un carrelage métro, un sol en ardoise, un sol gris, meuble-lavabo sur pied, un placard à porte plane, un lavabo encastré, un plan de toilette en bois, un plan de toilette marron et meuble simple vasque.
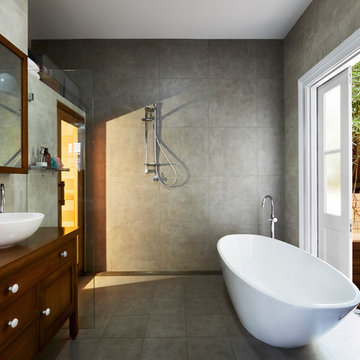
Custom shaving cabinet and vanity: Quality in Wood
Sauna: Ukkosaunas
Design: INSIDESIGN
Photo: Joshua Witheford
Idées déco pour un grand sauna éclectique en bois foncé avec un placard en trompe-l'oeil, une baignoire indépendante, une douche ouverte, WC suspendus, un carrelage gris, des carreaux de porcelaine, un mur gris, un sol en carrelage de porcelaine, une vasque, un plan de toilette en bois, un sol gris et aucune cabine.
Idées déco pour un grand sauna éclectique en bois foncé avec un placard en trompe-l'oeil, une baignoire indépendante, une douche ouverte, WC suspendus, un carrelage gris, des carreaux de porcelaine, un mur gris, un sol en carrelage de porcelaine, une vasque, un plan de toilette en bois, un sol gris et aucune cabine.
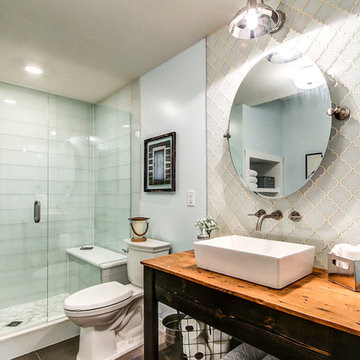
Kris Palen
Idée de décoration pour une douche en alcôve principale bohème en bois vieilli de taille moyenne avec un placard en trompe-l'oeil, une baignoire indépendante, WC séparés, un carrelage bleu, un carrelage en pâte de verre, un mur bleu, un sol en carrelage de porcelaine, une vasque, un plan de toilette en bois, un sol gris, une cabine de douche à porte battante et un plan de toilette marron.
Idée de décoration pour une douche en alcôve principale bohème en bois vieilli de taille moyenne avec un placard en trompe-l'oeil, une baignoire indépendante, WC séparés, un carrelage bleu, un carrelage en pâte de verre, un mur bleu, un sol en carrelage de porcelaine, une vasque, un plan de toilette en bois, un sol gris, une cabine de douche à porte battante et un plan de toilette marron.
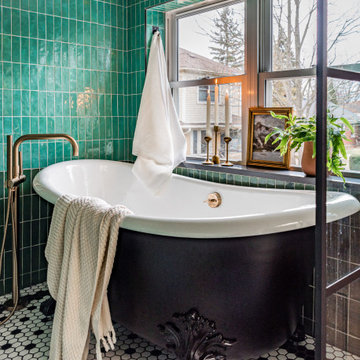
Bold color in a turn-of-the-century home with an odd layout, and beautiful natural light. A two-tone shower room with Kohler fixtures, and a custom walnut vanity shine against traditional hexagon floor pattern. Photography: @erinkonrathphotography Styling: Natalie Marotta Style
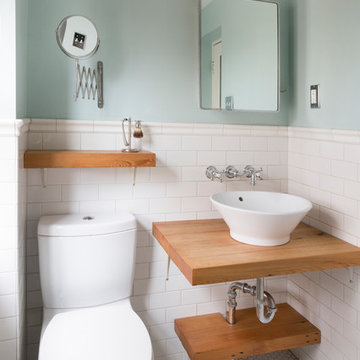
Courtney Apple
Cette photo montre une petite douche en alcôve principale éclectique avec WC séparés, un carrelage blanc, des carreaux de céramique, un mur blanc, un sol en carrelage de céramique, une vasque, un plan de toilette en bois, un sol blanc et une cabine de douche à porte battante.
Cette photo montre une petite douche en alcôve principale éclectique avec WC séparés, un carrelage blanc, des carreaux de céramique, un mur blanc, un sol en carrelage de céramique, une vasque, un plan de toilette en bois, un sol blanc et une cabine de douche à porte battante.
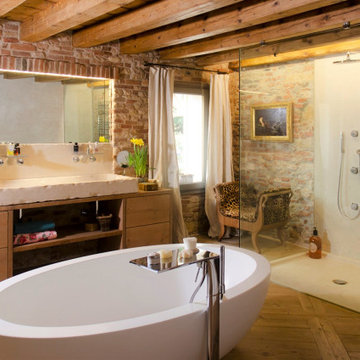
Aménagement d'une salle de bain principale éclectique en bois clair avec un placard à porte plane, une baignoire indépendante, une douche à l'italienne, un sol en bois brun, une vasque, un plan de toilette en bois, une cabine de douche à porte battante, meuble simple vasque, meuble-lavabo sur pied, poutres apparentes et un mur en parement de brique.
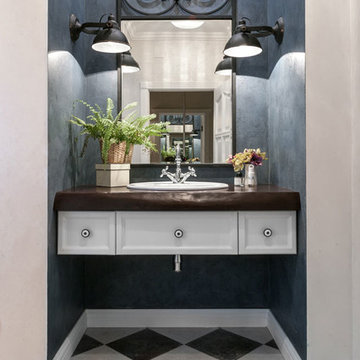
Ванная комната в стиле фьюжн, фрагмент. Раковина, металлические бра на стене, красивого синего цвета декоративная штукатурка, красивое зеркало в металлической раме. На полу черно-белая плитка расложенная в шахматном порядке.
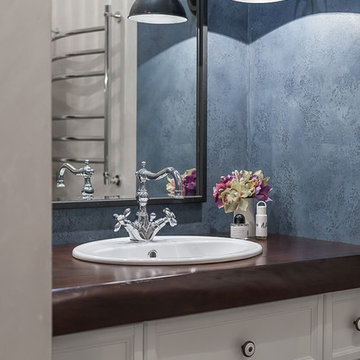
Ванная комната в стиле фьюжн, фрагмент. Раковина, металлические бра на стене, красивого синего цвета декоративная штукатурка, зеркало в металлической раме.
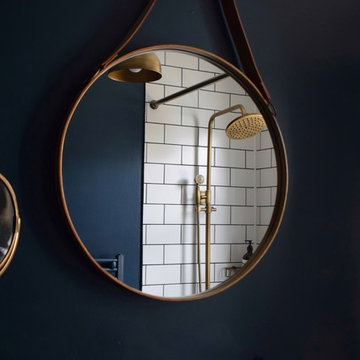
Cette image montre une petite salle de bain bohème en bois brun pour enfant avec un placard en trompe-l'oeil, une baignoire posée, un carrelage blanc, des carreaux de céramique, un mur bleu, carreaux de ciment au sol, un plan vasque, un plan de toilette en bois et un sol bleu.
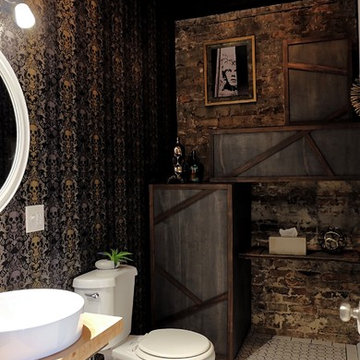
I painted the ceiling black and added a chrome and crystal ceiling mount fixture on a dimmer for extra glam and glitz. The 1890's Chicago Common brick was exposed after removing the back wall of tile.
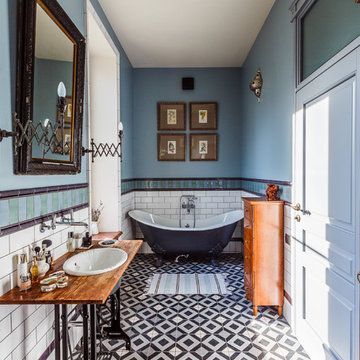
Автор проекта: Екатерина Ловягина,
фотограф Михаил Чекалов
Exemple d'une grande salle de bain principale éclectique avec une baignoire sur pieds, un combiné douche/baignoire, un carrelage multicolore, des carreaux de béton, un sol en carrelage de céramique, un lavabo encastré, un plan de toilette en bois, un mur bleu, un sol multicolore et un plan de toilette marron.
Exemple d'une grande salle de bain principale éclectique avec une baignoire sur pieds, un combiné douche/baignoire, un carrelage multicolore, des carreaux de béton, un sol en carrelage de céramique, un lavabo encastré, un plan de toilette en bois, un mur bleu, un sol multicolore et un plan de toilette marron.
Idées déco de salles de bain éclectiques avec un plan de toilette en bois
5