Idées déco de salles de bain éclectiques avec un sol en calcaire
Trier par :
Budget
Trier par:Populaires du jour
21 - 40 sur 190 photos
1 sur 3
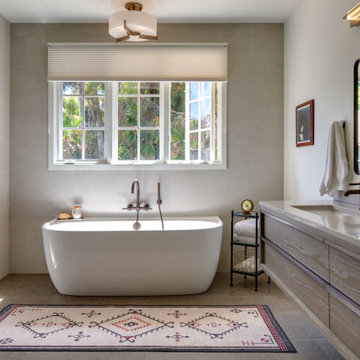
Victoria and Albert "Eldon" tub set flush against the wall. Restoration Hardware vanity and mirrors, Caracas Blue Antique limestone floor tile. Limestone White porcelain wall tiles in shower and behind tub. Hubberton Forge ceiling light. Rug by homeowner.
Designed by Margaret Dean, Design Studio West.
Photo by Brady Architectural Photography.
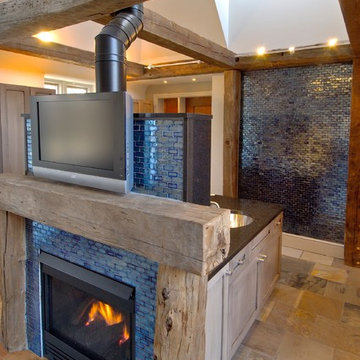
Cette image montre une grande douche en alcôve principale bohème en bois brun avec un carrelage bleu, mosaïque, un mur blanc, un sol en calcaire, un lavabo encastré, un sol multicolore, une cabine de douche à porte battante, un placard à porte shaker et un plan de toilette en surface solide.
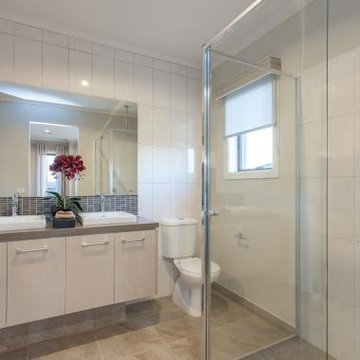
Réalisation d'une salle de bain bohème avec un placard à porte plane, des portes de placard blanches, une douche d'angle, WC séparés, un carrelage blanc, un mur blanc, un sol en calcaire et une vasque.
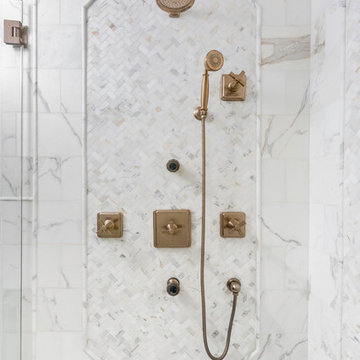
Eric Russell
Exemple d'une salle de bain éclectique en bois clair de taille moyenne avec un placard avec porte à panneau surélevé, WC séparés, un carrelage blanc, un carrelage de pierre, un mur blanc, un sol en calcaire, un lavabo encastré et un plan de toilette en calcaire.
Exemple d'une salle de bain éclectique en bois clair de taille moyenne avec un placard avec porte à panneau surélevé, WC séparés, un carrelage blanc, un carrelage de pierre, un mur blanc, un sol en calcaire, un lavabo encastré et un plan de toilette en calcaire.
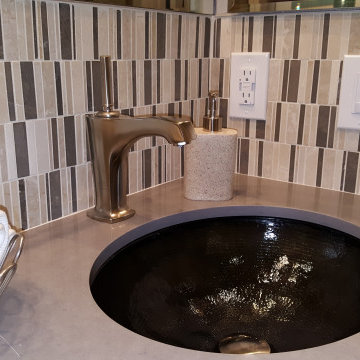
Small guest bath, mirror inset between top & bottom tile over vanity wall. same tile continues in the shower as accent rows. multi color accent tile ties in the existing beige travertine flooring with new gray countertop.
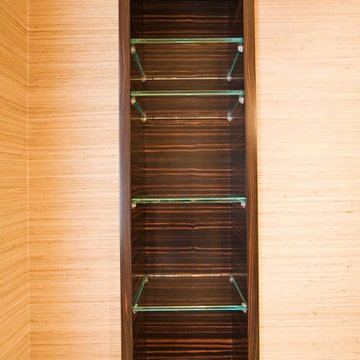
Wall covering by Larsen Fabrics purchased at Cowtan & Tout, San Francisco
Exemple d'une salle de bain éclectique en bois foncé de taille moyenne avec une vasque, un placard à porte plane, un plan de toilette en calcaire, une douche d'angle, WC à poser, un carrelage beige, un carrelage de pierre, un mur marron et un sol en calcaire.
Exemple d'une salle de bain éclectique en bois foncé de taille moyenne avec une vasque, un placard à porte plane, un plan de toilette en calcaire, une douche d'angle, WC à poser, un carrelage beige, un carrelage de pierre, un mur marron et un sol en calcaire.
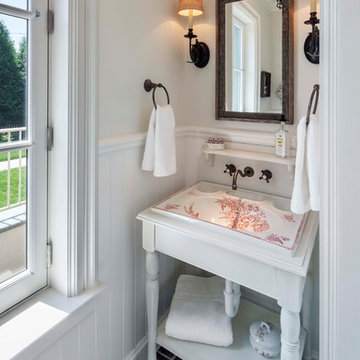
Stone flooring in a basket weave pattern continues into a formal powder room with a bright take on the wainscoting-and-console-sink theme. Woodruff Brown Photography
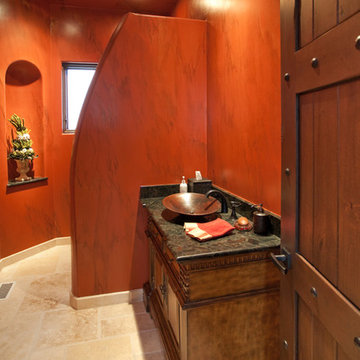
Exemple d'une salle d'eau éclectique en bois foncé de taille moyenne avec un placard en trompe-l'oeil, un mur rouge, un sol en calcaire, une vasque et un plan de toilette en granite.
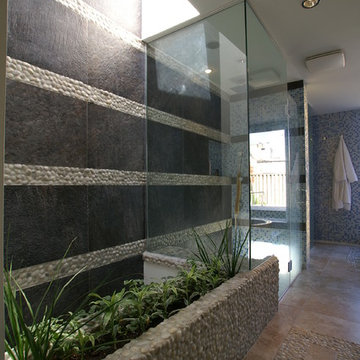
Client wanted to have a lot of extra natural light so created a skylight next to the shower with a bench in pebble stone to give a more natural feel. We also added plants to enhance the openness.
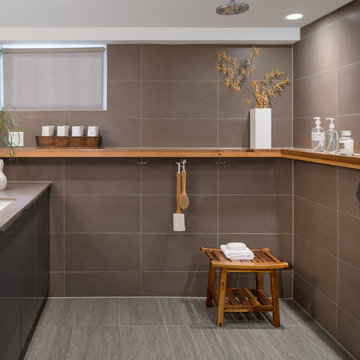
A small basement bathroom feels open and airy by having an open concept shower room. A floating shelf wraps around the room creating storage as well as being a decorative element in the room.
brenda liu photography
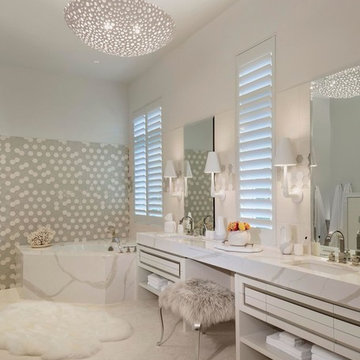
Cette photo montre une grande salle de bain principale éclectique avec un placard avec porte à panneau surélevé, des portes de placard blanches, une baignoire d'angle, un mur blanc, un sol en calcaire, un lavabo encastré, un plan de toilette en quartz modifié, un sol beige et un carrelage beige.
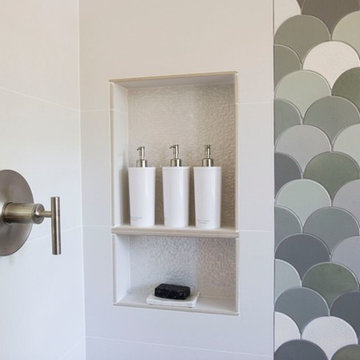
Fun guest bathroom with custom designed tile from Fireclay, concrete sink and cypress wood floating vanity
Réalisation d'une petite salle d'eau bohème en bois clair avec un placard à porte plane, une baignoire indépendante, un espace douche bain, WC à poser, un carrelage beige, des carreaux de céramique, un mur beige, un sol en calcaire, un lavabo intégré, un plan de toilette en béton, un sol gris, aucune cabine et un plan de toilette gris.
Réalisation d'une petite salle d'eau bohème en bois clair avec un placard à porte plane, une baignoire indépendante, un espace douche bain, WC à poser, un carrelage beige, des carreaux de céramique, un mur beige, un sol en calcaire, un lavabo intégré, un plan de toilette en béton, un sol gris, aucune cabine et un plan de toilette gris.
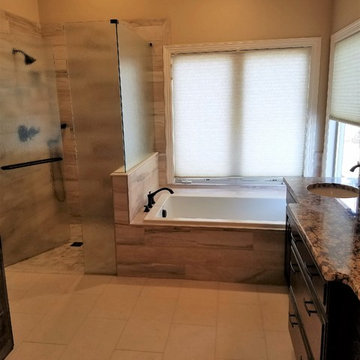
Aménagement d'une grande salle de bain principale éclectique en bois foncé avec un placard à porte affleurante, une baignoire posée, une douche à l'italienne, un carrelage beige, des carreaux de porcelaine, un mur beige, un sol en calcaire, un lavabo posé, un plan de toilette en marbre et une cabine de douche à porte battante.
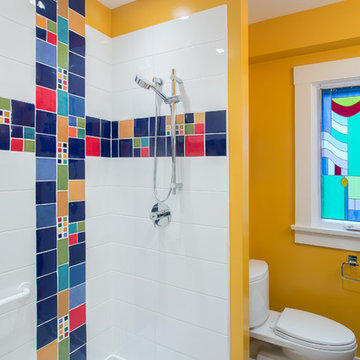
John Bentley
Idée de décoration pour une salle de bain bohème de taille moyenne avec un mur jaune, un sol en calcaire et un sol beige.
Idée de décoration pour une salle de bain bohème de taille moyenne avec un mur jaune, un sol en calcaire et un sol beige.
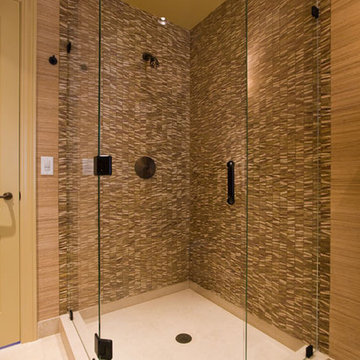
Limestone slab shower curb
Idées déco pour une salle d'eau éclectique en bois foncé de taille moyenne avec une vasque, un placard à porte plane, un plan de toilette en calcaire, une douche d'angle, WC à poser, un carrelage beige, un carrelage de pierre, un mur marron et un sol en calcaire.
Idées déco pour une salle d'eau éclectique en bois foncé de taille moyenne avec une vasque, un placard à porte plane, un plan de toilette en calcaire, une douche d'angle, WC à poser, un carrelage beige, un carrelage de pierre, un mur marron et un sol en calcaire.
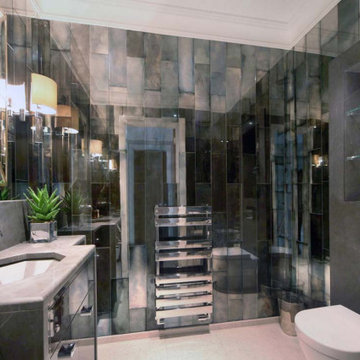
Luxury floor to ceiling tiled cloakroom with custom designed vanity unit with octagonal sink. Each mirror tile was picked by hand to ensure the best possible finish.
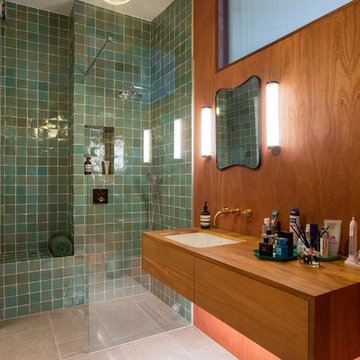
A "Home" should be the physical 'representation' of an individual's or several individuals' personalities. That is exactly what we achieved with this project. After presenting us with an amazing collection of mood boards with everything they aspirated to, we took onboard the core of what was being asked and ran with it.
We ended up gutting out the whole flat and re-designing a new layout that allowed for daylight, intimacy, colour, texture, glamour, luxury and so much attention to detail. All the joinery is bespoke.
Photography by Alex Maguire photography
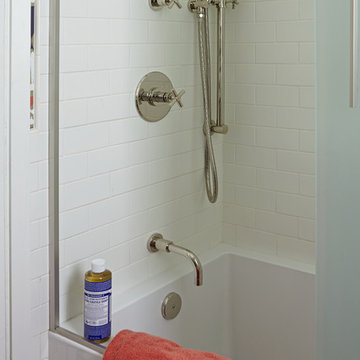
Exemple d'une petite salle de bain éclectique en bois brun avec un placard à porte plane, une baignoire en alcôve, un combiné douche/baignoire, WC séparés, un carrelage blanc, un carrelage métro, un mur multicolore, un sol en calcaire, un lavabo encastré, un plan de toilette en calcaire, un sol beige et une cabine de douche à porte coulissante.
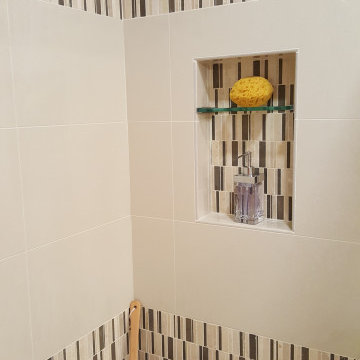
Small guest bath, mirror inset between top & bottom tile over vanity wall. same tile continues in the shower as accent rows. multi color accent tile ties in the existing beige travertine flooring with new gray countertop.
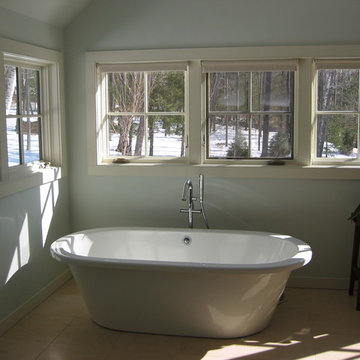
This is a very zen-like space, with lots of luxury yet very serene. The Windows let in lots of light with views all around; no need for privacy on a mountain-top! The floors are large limestone tiles with underfloor heating. A watery wall color and very paired down palette do help to create the tranquility of the space. Very restful indeed.
Idées déco de salles de bain éclectiques avec un sol en calcaire
2