Idées déco de salles de bain éclectiques avec un sol en carrelage de porcelaine
Trier par :
Budget
Trier par:Populaires du jour
1 - 20 sur 3 472 photos
1 sur 3

Project Description:
Step into the embrace of nature with our latest bathroom design, "Jungle Retreat." This expansive bathroom is a harmonious fusion of luxury, functionality, and natural elements inspired by the lush greenery of the jungle.
Bespoke His and Hers Black Marble Porcelain Basins:
The focal point of the space is a his & hers bespoke black marble porcelain basin atop a 160cm double drawer basin unit crafted in Italy. The real wood veneer with fluted detailing adds a touch of sophistication and organic charm to the design.
Brushed Brass Wall-Mounted Basin Mixers:
Wall-mounted basin mixers in brushed brass with scrolled detailing on the handles provide a luxurious touch, creating a visual link to the inspiration drawn from the jungle. The juxtaposition of black marble and brushed brass adds a layer of opulence.
Jungle and Nature Inspiration:
The design draws inspiration from the jungle and nature, incorporating greens, wood elements, and stone components. The overall palette reflects the serenity and vibrancy found in natural surroundings.
Spacious Walk-In Shower:
A generously sized walk-in shower is a centrepiece, featuring tiled flooring and a rain shower. The design includes niches for toiletry storage, ensuring a clutter-free environment and adding functionality to the space.
Floating Toilet and Basin Unit:
Both the toilet and basin unit float above the floor, contributing to the contemporary and open feel of the bathroom. This design choice enhances the sense of space and allows for easy maintenance.
Natural Light and Large Window:
A large window allows ample natural light to flood the space, creating a bright and airy atmosphere. The connection with the outdoors brings an additional layer of tranquillity to the design.
Concrete Pattern Tiles in Green Tone:
Wall and floor tiles feature a concrete pattern in a calming green tone, echoing the lush foliage of the jungle. This choice not only adds visual interest but also contributes to the overall theme of nature.
Linear Wood Feature Tile Panel:
A linear wood feature tile panel, offset behind the basin unit, creates a cohesive and matching look. This detail complements the fluted front of the basin unit, harmonizing with the overall design.
"Jungle Retreat" is a testament to the seamless integration of luxury and nature, where bespoke craftsmanship meets organic inspiration. This bathroom invites you to unwind in a space that transcends the ordinary, offering a tranquil retreat within the comforts of your home.

Bold color in a turn-of-the-century home with an odd layout, and beautiful natural light. A two-tone shower room with Kohler fixtures, and a custom walnut vanity shine against traditional hexagon floor pattern. Photography: @erinkonrathphotography Styling: Natalie Marotta Style

The primary bathroom.
Cette image montre une salle de bain principale bohème en bois clair de taille moyenne avec un placard avec porte à panneau encastré, une douche à l'italienne, WC à poser, un carrelage marron, des carreaux de céramique, un mur blanc, un sol en carrelage de porcelaine, un lavabo encastré, un plan de toilette en marbre, un sol gris, une cabine de douche à porte battante, un plan de toilette marron, un banc de douche, meuble double vasque et meuble-lavabo encastré.
Cette image montre une salle de bain principale bohème en bois clair de taille moyenne avec un placard avec porte à panneau encastré, une douche à l'italienne, WC à poser, un carrelage marron, des carreaux de céramique, un mur blanc, un sol en carrelage de porcelaine, un lavabo encastré, un plan de toilette en marbre, un sol gris, une cabine de douche à porte battante, un plan de toilette marron, un banc de douche, meuble double vasque et meuble-lavabo encastré.

Inspiration pour une salle de bain principale bohème en bois brun de taille moyenne avec un placard à porte plane, une douche ouverte, WC séparés, un carrelage vert, des carreaux de céramique, un mur beige, un sol en carrelage de porcelaine, un lavabo encastré, un plan de toilette en quartz modifié, une cabine de douche à porte battante, une niche, meuble double vasque et meuble-lavabo encastré.
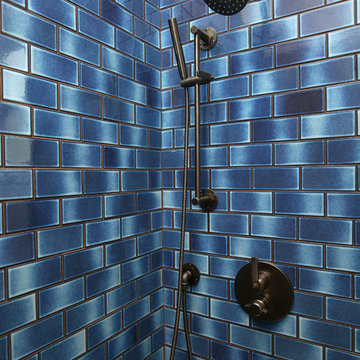
Continental Subway tile in royal blue from DalTile makes a big statement in this main floor bathroom. Oil rubbed bronze shower fixtures carry the industrial look into the shower.

Steam shower with floating bench and bold blue glass mosaic.
Photography by Jeff Beck
Aménagement d'une petite salle de bain éclectique en bois foncé avec un placard à porte shaker, WC à poser, un carrelage gris, un carrelage en pâte de verre, un mur bleu, un sol en carrelage de porcelaine, un lavabo encastré et un plan de toilette en quartz modifié.
Aménagement d'une petite salle de bain éclectique en bois foncé avec un placard à porte shaker, WC à poser, un carrelage gris, un carrelage en pâte de verre, un mur bleu, un sol en carrelage de porcelaine, un lavabo encastré et un plan de toilette en quartz modifié.

Master bath design with free standing blue vanity, quartz counter, round mirrors with lights on each side, waterfall tile design connecting shower wall to bathroom floor.

Beautiful copper and verdigris basin from William and Holland
Idées déco pour une petite salle de bain éclectique en bois vieilli pour enfant avec un placard sans porte, une baignoire posée, un combiné douche/baignoire, un carrelage vert, des carreaux de porcelaine, un sol en carrelage de porcelaine, un plan vasque, un plan de toilette en bois, un sol noir, une cabine de douche avec un rideau, meuble simple vasque et meuble-lavabo sur pied.
Idées déco pour une petite salle de bain éclectique en bois vieilli pour enfant avec un placard sans porte, une baignoire posée, un combiné douche/baignoire, un carrelage vert, des carreaux de porcelaine, un sol en carrelage de porcelaine, un plan vasque, un plan de toilette en bois, un sol noir, une cabine de douche avec un rideau, meuble simple vasque et meuble-lavabo sur pied.

Idées déco pour une petite salle d'eau éclectique en bois brun avec un placard à porte shaker, une baignoire en alcôve, un combiné douche/baignoire, WC séparés, un carrelage vert, des carreaux de porcelaine, un mur blanc, un sol en carrelage de porcelaine, un lavabo encastré, un plan de toilette en surface solide, un sol gris, une cabine de douche avec un rideau, un plan de toilette blanc, meuble simple vasque et meuble-lavabo sur pied.

A bright bathroom remodel and refurbishment. The clients wanted a lot of storage, a good size bath and a walk in wet room shower which we delivered. Their love of blue was noted and we accented it with yellow, teak furniture and funky black tapware
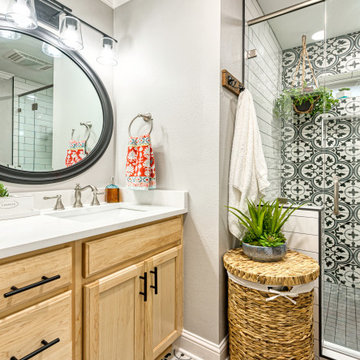
What a dramatic transformation this was and a complete honor it was to be able to remodel this bathroom for such a fun, loving, inspiring family.
Idée de décoration pour une petite salle de bain bohème en bois clair pour enfant avec un placard à porte shaker, un carrelage blanc, des carreaux de porcelaine, un mur gris, un sol en carrelage de porcelaine, un lavabo encastré, un plan de toilette en quartz, un sol multicolore, une cabine de douche à porte battante et un plan de toilette blanc.
Idée de décoration pour une petite salle de bain bohème en bois clair pour enfant avec un placard à porte shaker, un carrelage blanc, des carreaux de porcelaine, un mur gris, un sol en carrelage de porcelaine, un lavabo encastré, un plan de toilette en quartz, un sol multicolore, une cabine de douche à porte battante et un plan de toilette blanc.
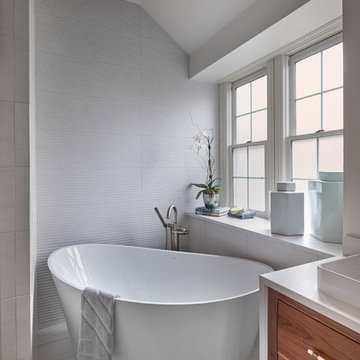
All the bathrooms were demolished and updated with new custom-design cabinetry, plumbing fixtures, tile, countertops and lighting. Our clients requested easy-to-maintain surfaces for the bathrooms.
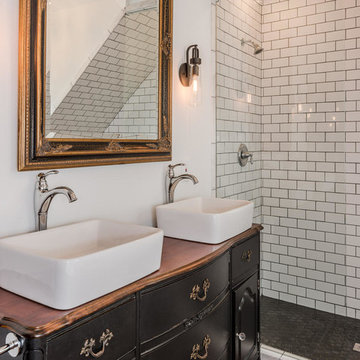
A leaky garden tub is replaced by a walk-in shower featuring marble bullnose accents. The homeowner found the dresser on Craigslist and refinished it for a shabby-chic vanity with sleek modern vessel sinks. Beadboard wainscoting dresses up the walls and lends the space a chabby-chic feel.
Garrett Buell
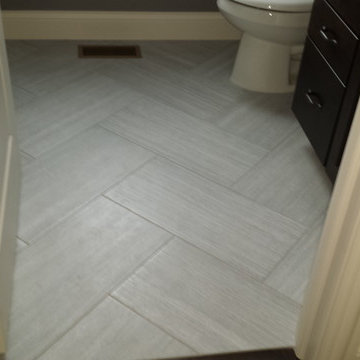
Idée de décoration pour une petite salle d'eau bohème en bois foncé avec un sol en carrelage de porcelaine, un placard à porte plane, WC séparés, un carrelage gris, des carreaux de porcelaine, un mur gris et un sol gris.

Full Manhattan apartment remodel in Upper West Side, NYC. Small bathroom with pale green glass tile accent wall, corner glass shower, and warm wood floating vanity.

Cette photo montre une salle de bain principale éclectique de taille moyenne avec un placard à porte plane, des portes de placard marrons, une baignoire indépendante, une douche ouverte, WC suspendus, un carrelage gris, des carreaux de porcelaine, un mur gris, un sol en carrelage de porcelaine, un plan vasque, un plan de toilette en bois, un sol gris, aucune cabine, meuble double vasque et meuble-lavabo sur pied.

An eclectic primary bathroom remodel...
Walls -BM Decorators White OC-149,
Tile floor - Macaubas Azul Anticato 12x24 Brick stack, Grout Prism Steel Blue 645,
Shower Wall - Macaubas granite 2cm granite slab,
Macaubus Pearl Polished 12x24 Grout- Mapei Warm Grey,
Shower Floor - Macaubas Mosaic Hex Pearl Antico,
Behind Tub - Macaubas Deco,
Bath Trim - Macaubas 3x24 Bullnose Pearl Polished,
Waterfall Sink - Bianco Tesoro Polished 3cm,
Delta - Virage faucet and tub filler Luxe Gold

Idée de décoration pour une petite salle d'eau bohème en bois brun avec un placard à porte shaker, une baignoire en alcôve, un combiné douche/baignoire, WC séparés, un carrelage vert, des carreaux de porcelaine, un mur blanc, un sol en carrelage de porcelaine, un lavabo encastré, un plan de toilette en surface solide, un sol gris, une cabine de douche avec un rideau, un plan de toilette blanc, meuble simple vasque et meuble-lavabo sur pied.

Cette image montre une salle de bain bohème en bois brun de taille moyenne pour enfant avec un placard à porte plane, une baignoire en alcôve, un combiné douche/baignoire, un carrelage gris, des carreaux de porcelaine, un mur beige, un sol en carrelage de porcelaine, un lavabo encastré, un plan de toilette en granite, une cabine de douche avec un rideau, un plan de toilette noir, meuble simple vasque et meuble-lavabo encastré.
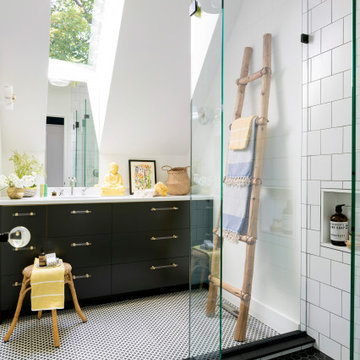
Interior Design: Lucy Interior Design | Builder: Detail Homes | Landscape Architecture: TOPO | Photography: Spacecrafting
Idée de décoration pour une salle de bain principale bohème avec un placard à porte plane, une douche d'angle, un carrelage blanc, un mur blanc, un sol en carrelage de porcelaine, un plan de toilette en surface solide, un sol blanc, un plan de toilette blanc, des portes de placard noires, un carrelage métro et aucune cabine.
Idée de décoration pour une salle de bain principale bohème avec un placard à porte plane, une douche d'angle, un carrelage blanc, un mur blanc, un sol en carrelage de porcelaine, un plan de toilette en surface solide, un sol blanc, un plan de toilette blanc, des portes de placard noires, un carrelage métro et aucune cabine.
Idées déco de salles de bain éclectiques avec un sol en carrelage de porcelaine
1