Idées déco de salles de bain éclectiques avec un sol en carrelage de porcelaine
Trier par :
Budget
Trier par:Populaires du jour
81 - 100 sur 3 474 photos
1 sur 3
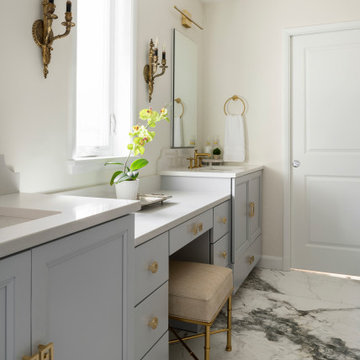
The primary bath features a custom double vanity centered with a seated make-up area. Quartz counters and oversized porcelain floor tile provide easy maintenance. Robern medicine cabinets add extra storage for essentials. The vanity has both drawers and doors for gobs of storage. Vintage sconces, original to the house were re-wired and LED linear sconces above the medicine cabinets provide a blending of vintage and new.
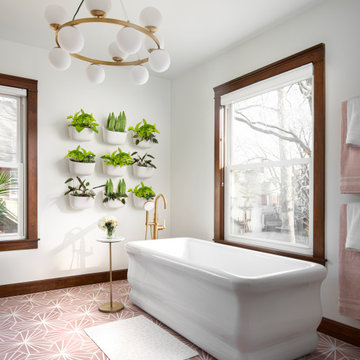
Inspiration pour une salle de bain bohème de taille moyenne avec une baignoire indépendante, un mur blanc, un sol en carrelage de porcelaine et un sol rose.
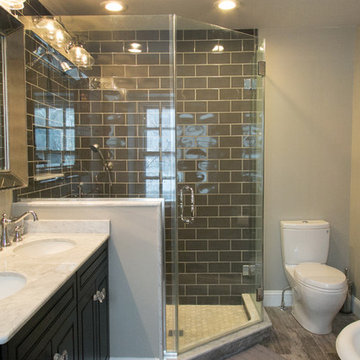
Kim Sokoloff
Cette photo montre une petite salle de bain principale éclectique avec un lavabo encastré, un placard en trompe-l'oeil, des portes de placard noires, un plan de toilette en marbre, une douche d'angle, WC à poser, un carrelage noir, un carrelage métro, un mur gris et un sol en carrelage de porcelaine.
Cette photo montre une petite salle de bain principale éclectique avec un lavabo encastré, un placard en trompe-l'oeil, des portes de placard noires, un plan de toilette en marbre, une douche d'angle, WC à poser, un carrelage noir, un carrelage métro, un mur gris et un sol en carrelage de porcelaine.
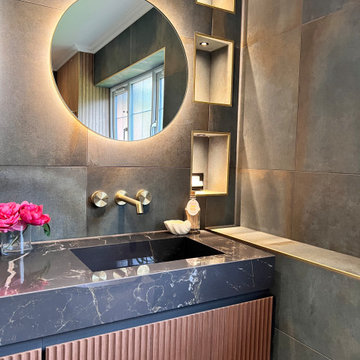
Project Description:
Step into the embrace of nature with our latest bathroom design, "Jungle Retreat." This expansive bathroom is a harmonious fusion of luxury, functionality, and natural elements inspired by the lush greenery of the jungle.
Bespoke His and Hers Black Marble Porcelain Basins:
The focal point of the space is a his & hers bespoke black marble porcelain basin atop a 160cm double drawer basin unit crafted in Italy. The real wood veneer with fluted detailing adds a touch of sophistication and organic charm to the design.
Brushed Brass Wall-Mounted Basin Mixers:
Wall-mounted basin mixers in brushed brass with scrolled detailing on the handles provide a luxurious touch, creating a visual link to the inspiration drawn from the jungle. The juxtaposition of black marble and brushed brass adds a layer of opulence.
Jungle and Nature Inspiration:
The design draws inspiration from the jungle and nature, incorporating greens, wood elements, and stone components. The overall palette reflects the serenity and vibrancy found in natural surroundings.
Spacious Walk-In Shower:
A generously sized walk-in shower is a centrepiece, featuring tiled flooring and a rain shower. The design includes niches for toiletry storage, ensuring a clutter-free environment and adding functionality to the space.
Floating Toilet and Basin Unit:
Both the toilet and basin unit float above the floor, contributing to the contemporary and open feel of the bathroom. This design choice enhances the sense of space and allows for easy maintenance.
Natural Light and Large Window:
A large window allows ample natural light to flood the space, creating a bright and airy atmosphere. The connection with the outdoors brings an additional layer of tranquillity to the design.
Concrete Pattern Tiles in Green Tone:
Wall and floor tiles feature a concrete pattern in a calming green tone, echoing the lush foliage of the jungle. This choice not only adds visual interest but also contributes to the overall theme of nature.
Linear Wood Feature Tile Panel:
A linear wood feature tile panel, offset behind the basin unit, creates a cohesive and matching look. This detail complements the fluted front of the basin unit, harmonizing with the overall design.
"Jungle Retreat" is a testament to the seamless integration of luxury and nature, where bespoke craftsmanship meets organic inspiration. This bathroom invites you to unwind in a space that transcends the ordinary, offering a tranquil retreat within the comforts of your home.
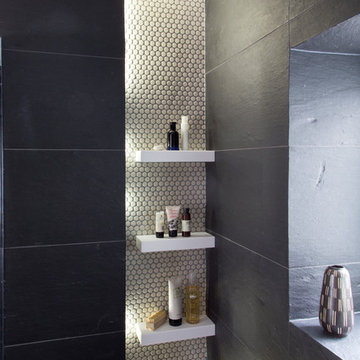
This small but perfectly formed shower enclosure has sufficient storage space for shower essentials.
Photo credit: David Giles
Cette image montre une petite salle d'eau bohème avec une douche ouverte, WC suspendus, un carrelage gris, des carreaux de porcelaine, un mur gris, un sol en carrelage de porcelaine, un plan de toilette en quartz modifié, aucune cabine, un plan de toilette blanc et meuble simple vasque.
Cette image montre une petite salle d'eau bohème avec une douche ouverte, WC suspendus, un carrelage gris, des carreaux de porcelaine, un mur gris, un sol en carrelage de porcelaine, un plan de toilette en quartz modifié, aucune cabine, un plan de toilette blanc et meuble simple vasque.
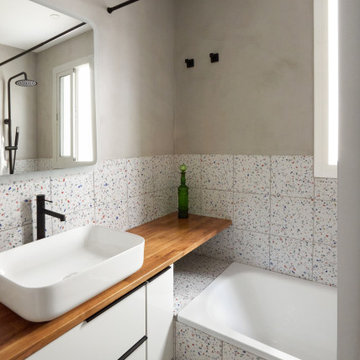
Cette image montre une salle de bain principale bohème de taille moyenne avec une baignoire en alcôve, un carrelage multicolore, un mur gris, un sol en carrelage de porcelaine, une vasque, un plan de toilette en bois, un sol multicolore, des toilettes cachées et meuble-lavabo encastré.
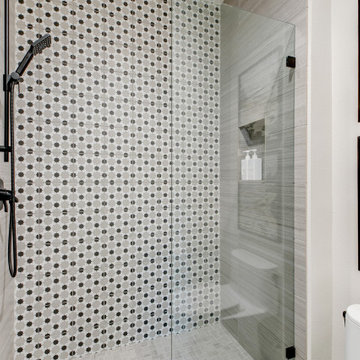
This tiled shower niche used 2 tiles to create a pop in the niche. The back of the shower niche is from Arizona Tile Shibusa in Basketweave and the sides are from Arizona Tile Shibusa.
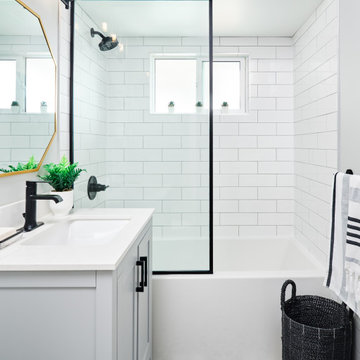
This small bathroom received a much needed update as prior to the renovation, tiles had been held up with waterproof tape. The homeowners decided to go ahead and gut the space and are really pleased with the results of a bright and airy bathroom.
To keep the project on budget and finding asbestos in the walls, the demolition was kept to a minimum by removing only the tiled wall surround and flooring and the renovation debris was carefully removed and disposed of. The bulkhead over the shower was tiled up to the ceiling to add the appearance of height in the space. A new vinyl window was installed to replace the old metal framed slider and the deep framed well created shelving to hold grooming products. The glass screen keeps the space open and bright while the floor tile adds fun and interest to the space.
Striped bath towels add a beach-like element and ties in the grey walls and vanity. Gold accents add warmth to this space.
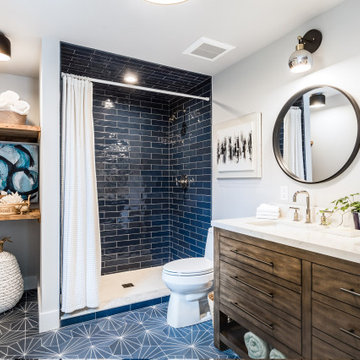
Idée de décoration pour une douche en alcôve principale bohème de taille moyenne avec un placard à porte plane, des portes de placard marrons, WC à poser, un carrelage bleu, un sol en carrelage de porcelaine, un lavabo encastré, un plan de toilette en marbre, un sol bleu, meuble double vasque et meuble-lavabo sur pied.
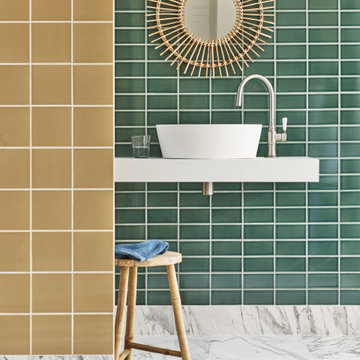
Roomset images of Glazed Wall Tiles
Réalisation d'une petite salle de bain principale bohème avec un carrelage beige, des carreaux de céramique, un mur vert, un sol en carrelage de porcelaine, un lavabo suspendu, un plan de toilette en quartz modifié et un sol blanc.
Réalisation d'une petite salle de bain principale bohème avec un carrelage beige, des carreaux de céramique, un mur vert, un sol en carrelage de porcelaine, un lavabo suspendu, un plan de toilette en quartz modifié et un sol blanc.
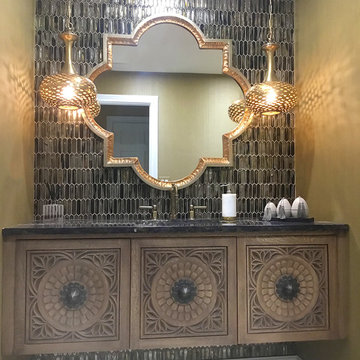
Idée de décoration pour une salle d'eau bohème en bois clair de taille moyenne avec un placard en trompe-l'oeil, WC à poser, un carrelage beige, un carrelage en pâte de verre, un mur beige, un sol en carrelage de porcelaine, un lavabo encastré, un plan de toilette en surface solide, un sol blanc et un plan de toilette violet.
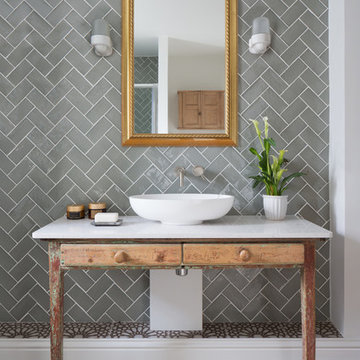
Vintage drawer unit cut down and wall-mounted to support basin.
photo by Paul Craig
Idée de décoration pour une salle de bain bohème de taille moyenne pour enfant avec une baignoire indépendante, une douche à l'italienne, WC suspendus, un carrelage vert, des carreaux de céramique, un mur gris, un sol en carrelage de porcelaine, une vasque et un plan de toilette en quartz modifié.
Idée de décoration pour une salle de bain bohème de taille moyenne pour enfant avec une baignoire indépendante, une douche à l'italienne, WC suspendus, un carrelage vert, des carreaux de céramique, un mur gris, un sol en carrelage de porcelaine, une vasque et un plan de toilette en quartz modifié.
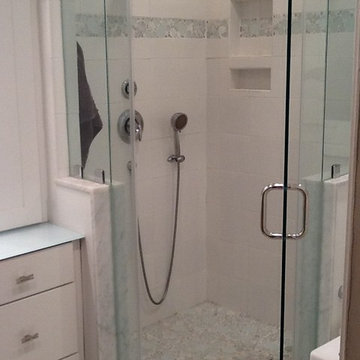
Aménagement d'une salle de bain principale éclectique de taille moyenne avec des portes de placard blanches, une douche d'angle, WC séparés, un carrelage bleu, un carrelage gris, un lavabo posé, un plan de toilette en verre, un sol blanc, une cabine de douche à porte battante, un placard avec porte à panneau encastré, des carreaux de céramique, un mur beige, un sol en carrelage de porcelaine et un plan de toilette vert.
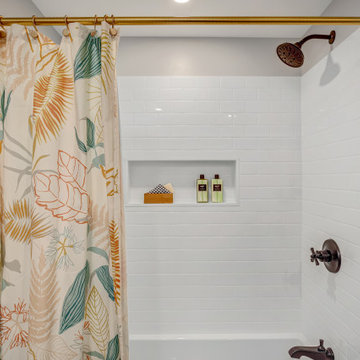
Aménagement d'une salle de bain éclectique de taille moyenne pour enfant avec un placard à porte plane, des portes de placard bleues, une baignoire en alcôve, un combiné douche/baignoire, WC séparés, un mur gris, un sol en carrelage de porcelaine, un lavabo encastré, un plan de toilette en quartz modifié, un sol multicolore, une cabine de douche avec un rideau, un plan de toilette blanc, meuble double vasque et meuble-lavabo encastré.
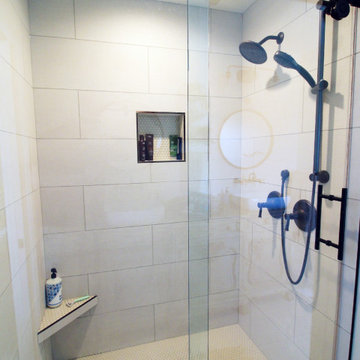
Aménagement d'une petite salle de bain principale éclectique avec un placard en trompe-l'oeil, des portes de placards vertess, une douche ouverte, un carrelage gris, des carreaux de porcelaine, un mur blanc, un sol en carrelage de porcelaine, une vasque, un plan de toilette en bois, un sol gris, une cabine de douche à porte coulissante, un plan de toilette vert, une niche, meuble double vasque et meuble-lavabo sur pied.
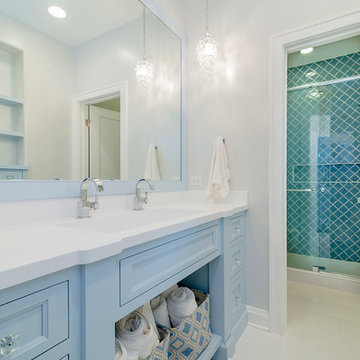
Cette photo montre une douche en alcôve éclectique de taille moyenne pour enfant avec un placard sans porte, des portes de placard bleues, WC séparés, un carrelage blanc, des carreaux de porcelaine, un mur blanc, un sol en carrelage de porcelaine, une grande vasque et un plan de toilette en surface solide.
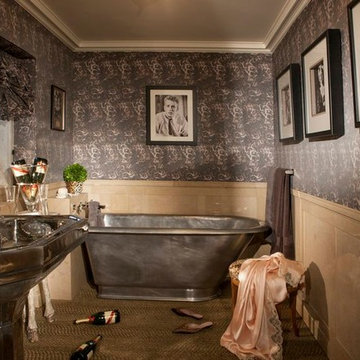
Exemple d'une salle de bain principale éclectique de taille moyenne avec une baignoire indépendante, un mur gris, un sol en carrelage de porcelaine, un lavabo de ferme et un sol beige.
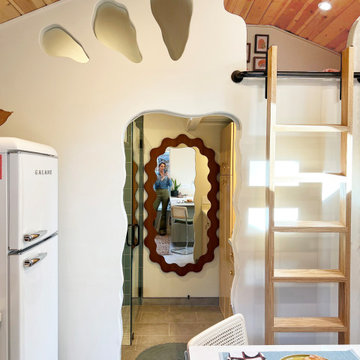
Idée de décoration pour une petite salle de bain bohème avec une douche à l'italienne, un carrelage bleu, des carreaux de céramique, un sol en carrelage de porcelaine, une cabine de douche à porte battante et meuble simple vasque.
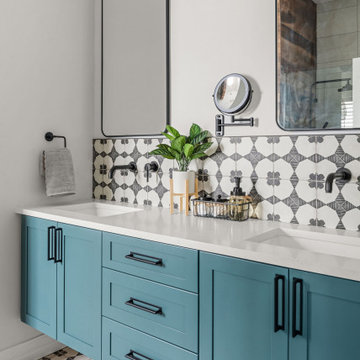
Boho Inspired Master Bathroom
Inspiration pour une salle de bain principale bohème de taille moyenne avec un placard à porte shaker, des portes de placard bleues, une baignoire posée, une douche à l'italienne, WC séparés, un carrelage noir et blanc, des carreaux de porcelaine, un mur blanc, un sol en carrelage de porcelaine, un lavabo encastré, un plan de toilette en quartz modifié, un sol noir, une cabine de douche à porte battante, un plan de toilette blanc, un banc de douche, meuble double vasque et meuble-lavabo suspendu.
Inspiration pour une salle de bain principale bohème de taille moyenne avec un placard à porte shaker, des portes de placard bleues, une baignoire posée, une douche à l'italienne, WC séparés, un carrelage noir et blanc, des carreaux de porcelaine, un mur blanc, un sol en carrelage de porcelaine, un lavabo encastré, un plan de toilette en quartz modifié, un sol noir, une cabine de douche à porte battante, un plan de toilette blanc, un banc de douche, meuble double vasque et meuble-lavabo suspendu.
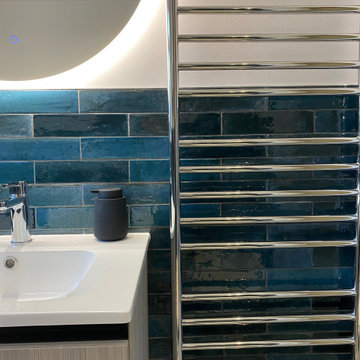
Round illuminated bathroom mirror
Réalisation d'une salle de bain grise et blanche bohème en bois clair de taille moyenne pour enfant avec un placard à porte plane, une baignoire posée, une douche d'angle, WC séparés, un carrelage vert, des carreaux de céramique, un sol en carrelage de porcelaine, un lavabo posé, un sol multicolore, une cabine de douche à porte battante, meuble simple vasque et meuble-lavabo sur pied.
Réalisation d'une salle de bain grise et blanche bohème en bois clair de taille moyenne pour enfant avec un placard à porte plane, une baignoire posée, une douche d'angle, WC séparés, un carrelage vert, des carreaux de céramique, un sol en carrelage de porcelaine, un lavabo posé, un sol multicolore, une cabine de douche à porte battante, meuble simple vasque et meuble-lavabo sur pied.
Idées déco de salles de bain éclectiques avec un sol en carrelage de porcelaine
5