Idées déco de salles de bain éclectiques avec un sol gris
Trier par :
Budget
Trier par:Populaires du jour
101 - 120 sur 1 732 photos
1 sur 3

This master bath was reconfigured by opening up the wall between the former tub/shower, and a dry vanity. A new transom window added in much-needed natural light. The floors have radiant heat, with carrara marble hexagon tile. The vanity is semi-custom white oak, with a carrara top. Polished nickel fixtures finish the clean look.
Photo: Robert Radifera
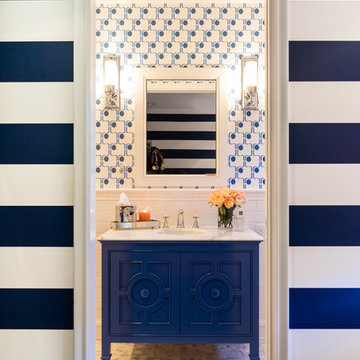
Photo by: Jacqueline Christensen
Exemple d'une salle d'eau éclectique de taille moyenne avec un placard en trompe-l'oeil, des portes de placard bleues, un carrelage blanc, des carreaux de céramique, un mur bleu, un sol en marbre, un lavabo encastré, un plan de toilette en marbre et un sol gris.
Exemple d'une salle d'eau éclectique de taille moyenne avec un placard en trompe-l'oeil, des portes de placard bleues, un carrelage blanc, des carreaux de céramique, un mur bleu, un sol en marbre, un lavabo encastré, un plan de toilette en marbre et un sol gris.
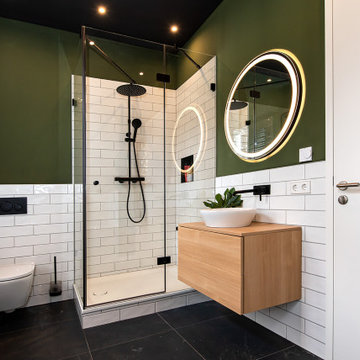
APARTMENT BERLIN VII
Eine Berliner Altbauwohnung im vollkommen neuen Gewand: Bei diesen Räumen in Schöneberg zeichnete THE INNER HOUSE für eine komplette Sanierung verantwortlich. Dazu gehörte auch, den Grundriss zu ändern: Die Küche hat ihren Platz nun als Ort für Gemeinsamkeit im ehemaligen Berliner Zimmer. Dafür gibt es ein ruhiges Schlafzimmer in den hinteren Räumen. Das Gästezimmer verfügt jetzt zudem über ein eigenes Gästebad im britischen Stil. Bei der Sanierung achtete THE INNER HOUSE darauf, stilvolle und originale Details wie Doppelkastenfenster, Türen und Beschläge sowie das Parkett zu erhalten und aufzuarbeiten. Darüber hinaus bringt ein stimmiges Farbkonzept die bereits vorhandenen Vintagestücke nun angemessen zum Strahlen.
INTERIOR DESIGN & STYLING: THE INNER HOUSE
LEISTUNGEN: Grundrissoptimierung, Elektroplanung, Badezimmerentwurf, Farbkonzept, Koordinierung Gewerke und Baubegleitung, Möbelentwurf und Möblierung
FOTOS: © THE INNER HOUSE, Fotograf: Manuel Strunz, www.manuu.eu
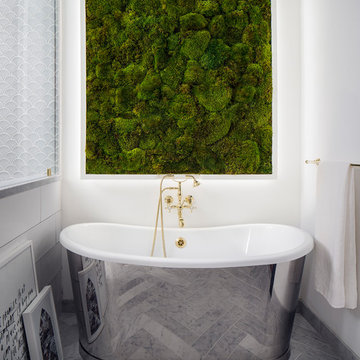
These young hip professional clients love to travel and wanted a home where they could showcase the items that they've collected abroad. Their fun and vibrant personalities are expressed in every inch of the space, which was personalized down to the smallest details. Just like they are up for adventure in life, they were up for for adventure in the design and the outcome was truly one-of-kind.
Photos by Chipper Hatter

This transformation started with a builder grade bathroom and was expanded into a sauna wet room. With cedar walls and ceiling and a custom cedar bench, the sauna heats the space for a relaxing dry heat experience. The goal of this space was to create a sauna in the secondary bathroom and be as efficient as possible with the space. This bathroom transformed from a standard secondary bathroom to a ergonomic spa without impacting the functionality of the bedroom.
This project was super fun, we were working inside of a guest bedroom, to create a functional, yet expansive bathroom. We started with a standard bathroom layout and by building out into the large guest bedroom that was used as an office, we were able to create enough square footage in the bathroom without detracting from the bedroom aesthetics or function. We worked with the client on her specific requests and put all of the materials into a 3D design to visualize the new space.
Houzz Write Up: https://www.houzz.com/magazine/bathroom-of-the-week-stylish-spa-retreat-with-a-real-sauna-stsetivw-vs~168139419
The layout of the bathroom needed to change to incorporate the larger wet room/sauna. By expanding the room slightly it gave us the needed space to relocate the toilet, the vanity and the entrance to the bathroom allowing for the wet room to have the full length of the new space.
This bathroom includes a cedar sauna room that is incorporated inside of the shower, the custom cedar bench follows the curvature of the room's new layout and a window was added to allow the natural sunlight to come in from the bedroom. The aromatic properties of the cedar are delightful whether it's being used with the dry sauna heat and also when the shower is steaming the space. In the shower are matching porcelain, marble-look tiles, with architectural texture on the shower walls contrasting with the warm, smooth cedar boards. Also, by increasing the depth of the toilet wall, we were able to create useful towel storage without detracting from the room significantly.
This entire project and client was a joy to work with.
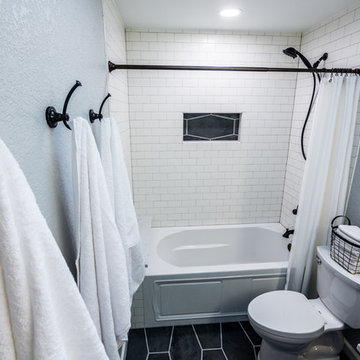
Chris Taylor
Aménagement d'une salle de bain éclectique de taille moyenne avec un placard avec porte à panneau surélevé, des portes de placard bleues, une baignoire en alcôve, un combiné douche/baignoire, un carrelage blanc, un carrelage métro, un mur gris, un sol en carrelage de porcelaine, un lavabo encastré, un plan de toilette en marbre, un sol gris et une cabine de douche avec un rideau.
Aménagement d'une salle de bain éclectique de taille moyenne avec un placard avec porte à panneau surélevé, des portes de placard bleues, une baignoire en alcôve, un combiné douche/baignoire, un carrelage blanc, un carrelage métro, un mur gris, un sol en carrelage de porcelaine, un lavabo encastré, un plan de toilette en marbre, un sol gris et une cabine de douche avec un rideau.
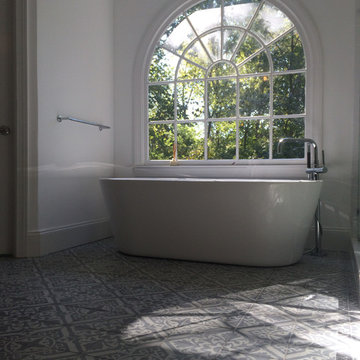
This beautiful, deep freestanding tub sits on our two-tone gray "Nuevo Castillo Carrara" cement tile in front of a large round-top window. Images courtesy a Villa Lagoon Tile client.

Réalisation d'une petite salle de bain principale bohème en bois foncé et bois avec un placard à porte plane, un bain japonais, un combiné douche/baignoire, WC à poser, un carrelage noir, des carreaux de porcelaine, un mur noir, un sol en ardoise, un lavabo posé, un plan de toilette en quartz modifié, un sol gris, aucune cabine, un plan de toilette gris, des toilettes cachées, meuble simple vasque et meuble-lavabo sur pied.
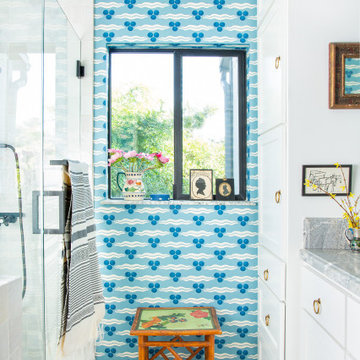
Adorable wallpaper from Ottoline Devries
Réalisation d'une douche en alcôve bohème de taille moyenne avec un placard à porte shaker, des portes de placard blanches, un plan de toilette en granite, une cabine de douche à porte battante, meuble-lavabo encastré, un carrelage blanc, un mur bleu, un sol gris, un plan de toilette gris et du papier peint.
Réalisation d'une douche en alcôve bohème de taille moyenne avec un placard à porte shaker, des portes de placard blanches, un plan de toilette en granite, une cabine de douche à porte battante, meuble-lavabo encastré, un carrelage blanc, un mur bleu, un sol gris, un plan de toilette gris et du papier peint.

Idées déco pour une petite salle de bain éclectique en bois foncé avec un placard à porte shaker, WC séparés, un carrelage rose, des carreaux de céramique, un mur rose, sol en béton ciré, un lavabo encastré, un plan de toilette en quartz modifié, un sol gris, une cabine de douche à porte battante, un plan de toilette gris, meuble simple vasque, meuble-lavabo encastré et un plafond en papier peint.

Idée de décoration pour une salle de bain bohème en bois brun avec un placard à porte shaker, un mur marron, un lavabo encastré, un sol gris, un plan de toilette blanc, meuble simple vasque, meuble-lavabo sur pied et du papier peint.
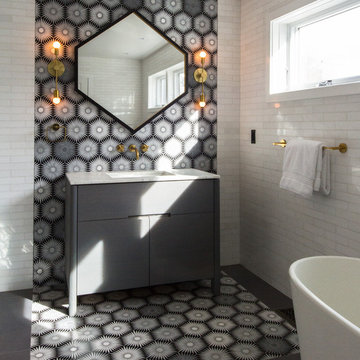
Photography by Meredith Heuer
Idées déco pour une grande salle de bain éclectique avec un placard en trompe-l'oeil, des portes de placard grises, une baignoire indépendante, un carrelage multicolore, un lavabo encastré, un plan de toilette en marbre, un sol gris, un plan de toilette blanc, un carrelage métro, un mur blanc, un sol en carrelage de porcelaine, meuble simple vasque et meuble-lavabo sur pied.
Idées déco pour une grande salle de bain éclectique avec un placard en trompe-l'oeil, des portes de placard grises, une baignoire indépendante, un carrelage multicolore, un lavabo encastré, un plan de toilette en marbre, un sol gris, un plan de toilette blanc, un carrelage métro, un mur blanc, un sol en carrelage de porcelaine, meuble simple vasque et meuble-lavabo sur pied.

Cette photo montre une salle d'eau éclectique de taille moyenne avec un placard à porte plane, des portes de placard blanches, une baignoire en alcôve, un combiné douche/baignoire, WC séparés, un carrelage blanc, un plan vasque, un sol gris, un carrelage métro, un sol en carrelage de porcelaine et une cabine de douche avec un rideau.
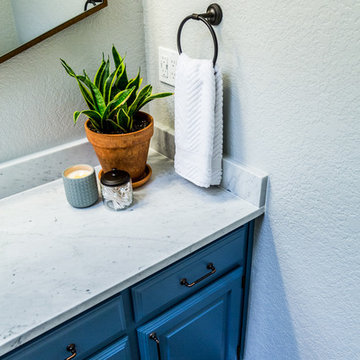
Chris Taylor
Aménagement d'une salle de bain éclectique de taille moyenne avec un placard avec porte à panneau surélevé, des portes de placard bleues, une baignoire en alcôve, un combiné douche/baignoire, un carrelage blanc, un carrelage métro, un mur gris, un sol en carrelage de porcelaine, un lavabo encastré, un plan de toilette en marbre, un sol gris et une cabine de douche avec un rideau.
Aménagement d'une salle de bain éclectique de taille moyenne avec un placard avec porte à panneau surélevé, des portes de placard bleues, une baignoire en alcôve, un combiné douche/baignoire, un carrelage blanc, un carrelage métro, un mur gris, un sol en carrelage de porcelaine, un lavabo encastré, un plan de toilette en marbre, un sol gris et une cabine de douche avec un rideau.
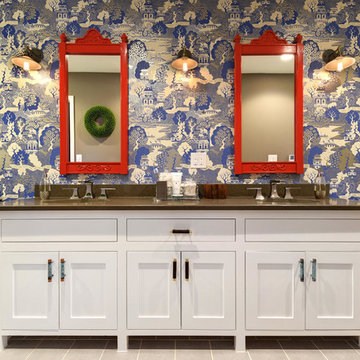
Twist Tours
Réalisation d'une grande salle de bain bohème avec des portes de placard blanches, une baignoire indépendante, WC séparés, un mur multicolore, un lavabo encastré et un sol gris.
Réalisation d'une grande salle de bain bohème avec des portes de placard blanches, une baignoire indépendante, WC séparés, un mur multicolore, un lavabo encastré et un sol gris.

Cette image montre une douche en alcôve principale bohème en bois brun de taille moyenne avec un carrelage blanc, un carrelage métro, un mur vert, un sol en ardoise, un lavabo encastré, un plan de toilette en stéatite, un sol gris, aucune cabine et un placard à porte plane.
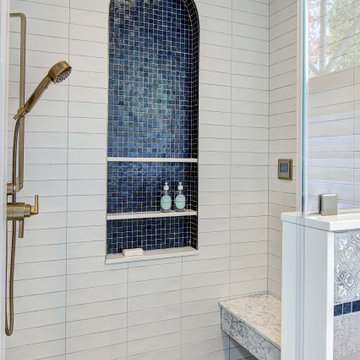
The bath was falling apart. The basic layout was fine but the proportions were all wrong, so the ceiling was lowered at the back half to create a human-scale ceiling height above the shower and toilet room.
The couple agreed on requirements but disagreed on look. He wanted bright bold colors. She wanted muted and calm. They were both happy with blue cabinetry and mosaic glass combined with neutral field tile. The steam shower features a 60” tall blue glass arched niche.
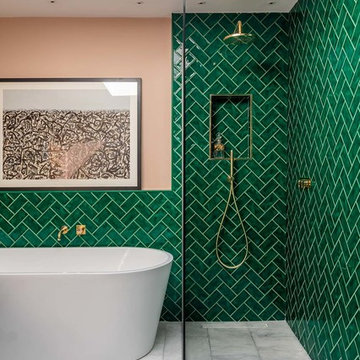
Green and pink guest bathroom with green metro tiles. brass hardware and pink sink.
Exemple d'une grande salle de bain éclectique en bois foncé pour enfant avec un placard en trompe-l'oeil, une baignoire indépendante, une douche ouverte, un carrelage vert, des carreaux de céramique, un mur rose, un sol en marbre, une vasque, un plan de toilette en marbre, un sol gris, aucune cabine et un plan de toilette blanc.
Exemple d'une grande salle de bain éclectique en bois foncé pour enfant avec un placard en trompe-l'oeil, une baignoire indépendante, une douche ouverte, un carrelage vert, des carreaux de céramique, un mur rose, un sol en marbre, une vasque, un plan de toilette en marbre, un sol gris, aucune cabine et un plan de toilette blanc.
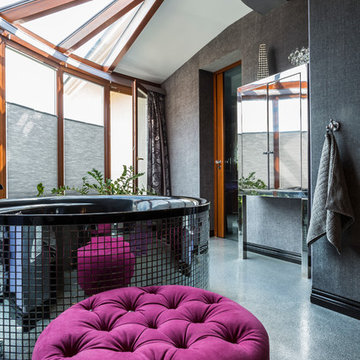
All it takes to feel like a star is stepping into this glamorous and spacious Hollywood Regency bathroom. The round jacuzzi bathtub is adorned with mirror mosaic tile, and placed alongside is a vibrant fuchsia velvet tufted ottoman, clearly meant for those who love the statement of luxury. Everything in this room speaks of distinction and class. From the bold dark walls, to the large ornate mirror, to the mirrored cabinets. Here, everything sparkles.
NS Designs, Pasadena, CA
http://nsdesignsonline.com
626-491-9411
Idées déco de salles de bain éclectiques avec un sol gris
6
