Idées déco de salles de bain éclectiques avec une baignoire indépendante
Trier par :
Budget
Trier par:Populaires du jour
41 - 60 sur 2 546 photos
1 sur 3
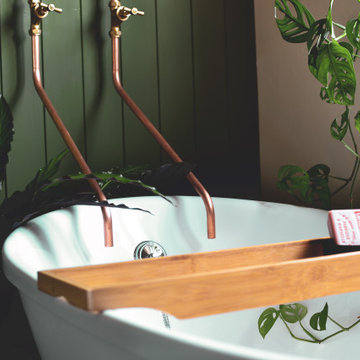
A traditional freestanding bath, exposed copper plumbing, and deep green tongue and groove wall.
Cette photo montre une salle de bain éclectique de taille moyenne pour enfant avec une baignoire indépendante, un mur vert et du lambris de bois.
Cette photo montre une salle de bain éclectique de taille moyenne pour enfant avec une baignoire indépendante, un mur vert et du lambris de bois.

Idées déco pour une grande salle de bain principale et blanche et bois éclectique avec des portes de placard marrons, une baignoire indépendante, une douche à l'italienne, WC suspendus, un carrelage vert, du carrelage en pierre calcaire, un mur gris, un sol en bois brun, une vasque, un plan de toilette en bois, un sol marron, une cabine de douche à porte battante, un plan de toilette marron, meuble double vasque, meuble-lavabo sur pied, un plafond décaissé et du papier peint.

Idées déco pour une grande salle de bain principale éclectique avec une baignoire indépendante, une douche ouverte, WC à poser, un carrelage vert, des carreaux de céramique, un mur vert, carreaux de ciment au sol, un lavabo suspendu, un sol gris, aucune cabine et meuble-lavabo suspendu.

Cette photo montre une salle de bain éclectique en bois clair avec une baignoire indépendante, un carrelage noir et blanc, un mur bleu, parquet foncé, une vasque, un sol marron, aucune cabine, un plan de toilette blanc et meuble simple vasque.

In addition to their laundry, mudroom, and powder bath, we also remodeled the owner's suite.
We "borrowed" space from their long bedroom to add a second closet. We created a new layout for the bathroom to include a private toilet room (with unexpected wallpaper), larger shower, bold paint color, and a soaking tub.
They had also asked for a steam shower and sauna... but being the dream killers we are we had to scale back. Don't worry, we are doing those elements in their upcoming basement remodel.
We had custom designed cabinetry with Pro Design using rifted white oak for the vanity and the floating shelves over the freestanding tub.
We also made sure to incorporate a bench, oversized niche, and hand held shower fixture...all must have for the clients.

The owners of this stately Adams Morgan rowhouse wanted to reconfigure rooms on the two upper levels to create a primary suite on the third floor and a better layout for the second floor. Our crews fully gutted and reframed the floors and walls of the front rooms, taking the opportunity of open walls to increase energy-efficiency with spray foam insulation at exposed exterior walls.
The original third floor bedroom was open to the hallway and had an outdated, odd-shaped bathroom. We reframed the walls to create a suite with a master bedroom, closet and generous bath with a freestanding tub and shower. Double doors open from the bedroom to the closet, and another set of double doors lead to the bathroom. The classic black and white theme continues in this room. It has dark stained doors and trim, a black vanity with a marble top and honeycomb pattern black and white floor tile. A white soaking tub capped with an oversized chandelier sits under a window set with custom stained glass. The owners selected white subway tile for the vanity backsplash and shower walls. The shower walls and ceiling are tiled and matte black framed glass doors seal the shower so it can be used as a steam room. A pocket door with opaque glass separates the toilet from the main bath. The vanity mirrors were installed first, then our team set the tile around the mirrors. Gold light fixtures and hardware add the perfect polish to this black and white bath.
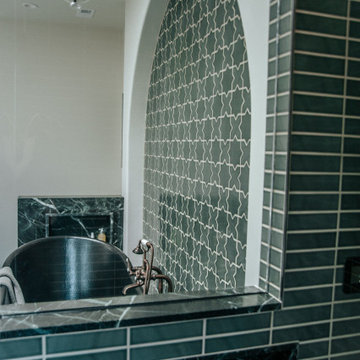
Mini Star and Cross Tile in moody Tempest frame a grand soaking tub sitting on matching Large Star and Cross Tiles in matte black Basalt. Short on time? Hop in the custom shower clad in handmade Tempest 2x8 subway tile.
DESIGN
Claire Thomas
PHOTOS
Claire Thomas

When the homeowners purchased this Victorian family home, this bathroom was originally a dressing room. With two beautiful large sash windows which have far-fetching views of the sea, it was immediately desired for a freestanding bath to be placed underneath the window so the views can be appreciated. This is truly a beautiful space that feels calm and collected when you walk in – the perfect antidote to the hustle and bustle of modern family life.
The bathroom is accessed from the main bedroom via a few steps. Honed marble hexagon tiles from Ca’Pietra adorn the floor and the Victoria + Albert Amiata freestanding bath with its organic curves and elegant proportions sits in front of the sash window for an elegant impact and view from the bedroom.

This transitional bathroom has a lot of details that homeowners love. From utilizing space better with custom drawers to a freestanding tub that reminds them of their homes growing up.
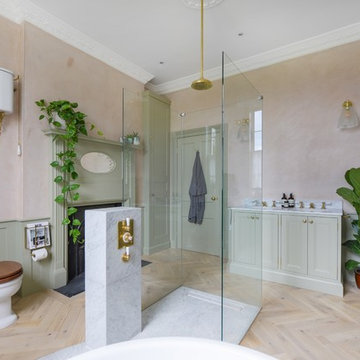
Our recently completed project, a master suite inside an awesome Grade II listed 1790’s Hackney Townhouse.
The awesome master suite spans over 400 SQ FT and Listed Building Consent was needed to open up the doorway between the existing Master Bedroom and second bedroom to create the ensuite.
The vast Bedroom space features a huge new bank of fitted wardrobes with detailing to match the Georgian detailing of the original doors and window panelling.
The incredible ensuite features split walls of Georgian style panelling and nude plaster. The double shower floats in the centre of the room while the round cast iron tub sits in the large rear bay. The bath sits atop a circular Carrara marble slab cut into the solid oak parquet.
Photo: Ben Waterhouse
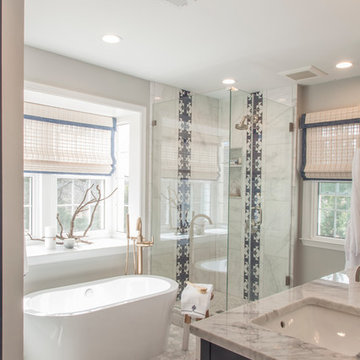
Inspiration pour une petite salle de bain principale bohème avec un placard à porte shaker, des portes de placard bleues, une baignoire indépendante, une douche d'angle, WC séparés, un carrelage gris, du carrelage en marbre, un mur gris, un sol en marbre, un lavabo encastré, un plan de toilette en marbre, un sol gris, une cabine de douche à porte battante et un plan de toilette gris.
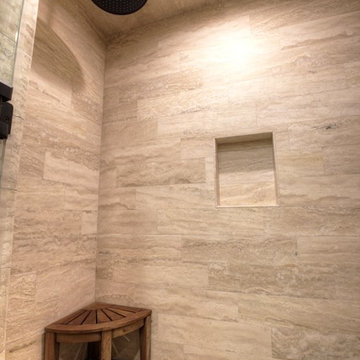
www.vanessamphoto.com
Idée de décoration pour une grande douche en alcôve principale bohème en bois foncé avec une vasque, un plan de toilette en carrelage, une baignoire indépendante, un carrelage multicolore, un carrelage de pierre, un mur beige et un sol en ardoise.
Idée de décoration pour une grande douche en alcôve principale bohème en bois foncé avec une vasque, un plan de toilette en carrelage, une baignoire indépendante, un carrelage multicolore, un carrelage de pierre, un mur beige et un sol en ardoise.
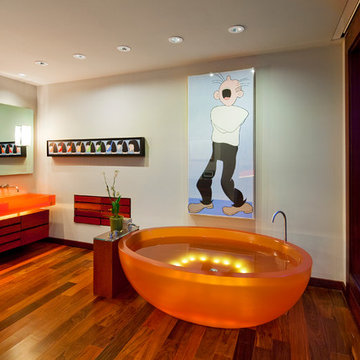
Tre Dunham
Aménagement d'une grande salle de bain principale éclectique avec une baignoire indépendante, un mur beige, parquet foncé, une grande vasque, un sol marron et un plan de toilette orange.
Aménagement d'une grande salle de bain principale éclectique avec une baignoire indépendante, un mur beige, parquet foncé, une grande vasque, un sol marron et un plan de toilette orange.
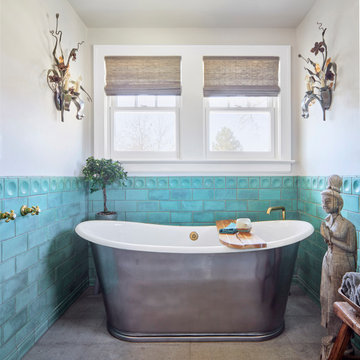
Artisanal zen bathroom.
Inspiration pour une salle de bain bohème avec une baignoire indépendante.
Inspiration pour une salle de bain bohème avec une baignoire indépendante.
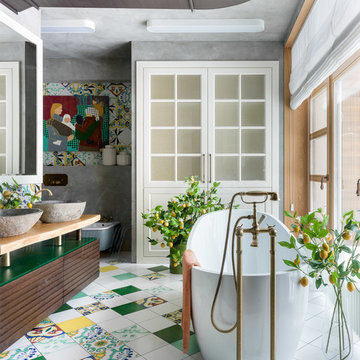
Сергей Красюк
Inspiration pour une salle de bain principale bohème en bois brun avec une baignoire indépendante, un mur gris, une vasque, un plan de toilette en bois, un sol multicolore, un plan de toilette beige et un placard à porte plane.
Inspiration pour une salle de bain principale bohème en bois brun avec une baignoire indépendante, un mur gris, une vasque, un plan de toilette en bois, un sol multicolore, un plan de toilette beige et un placard à porte plane.
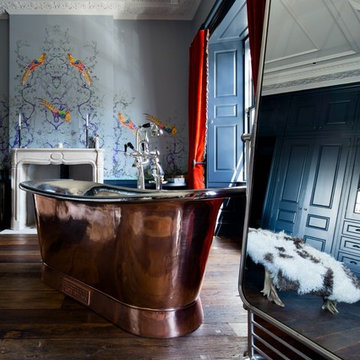
Idée de décoration pour une salle de bain bohème avec une baignoire indépendante, un mur bleu, parquet foncé et un sol marron.
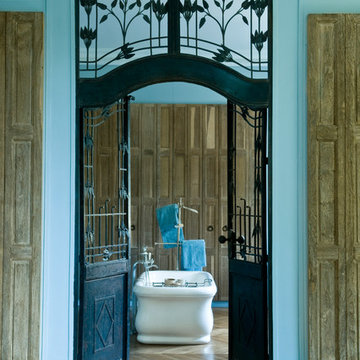
Inspiration pour une grande salle de bain principale bohème avec une baignoire indépendante, un mur beige, parquet clair et un sol beige.
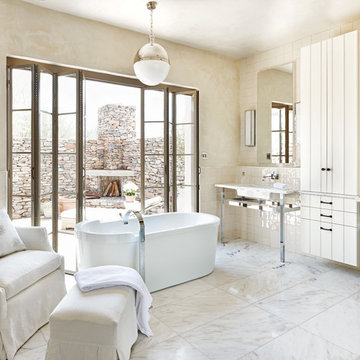
Master bath and fountain courtyard with outdoor shower
Cette photo montre une salle de bain éclectique avec une baignoire indépendante et un plan vasque.
Cette photo montre une salle de bain éclectique avec une baignoire indépendante et un plan vasque.

Inspiration pour une salle de bain principale bohème en bois foncé de taille moyenne avec un placard à porte plane, une baignoire indépendante, un espace douche bain, un bidet, un carrelage gris, des carreaux de céramique, un mur gris, un sol en carrelage de porcelaine, un lavabo intégré, un plan de toilette en béton, un sol gris, une cabine de douche à porte battante, un plan de toilette gris, un banc de douche, meuble double vasque, meuble-lavabo encastré et du lambris.

Inspiration pour une salle de bain principale bohème en bois foncé de taille moyenne avec un placard en trompe-l'oeil, une baignoire indépendante, une douche d'angle, un carrelage blanc, des carreaux de porcelaine, un mur marron, carreaux de ciment au sol, un lavabo encastré, un plan de toilette en quartz modifié, un sol multicolore, une cabine de douche à porte battante, un plan de toilette beige, une niche, meuble simple vasque et meuble-lavabo sur pied.
Idées déco de salles de bain éclectiques avec une baignoire indépendante
3