Idées déco de salles de bain en bois avec meuble simple vasque
Trier par :
Budget
Trier par:Populaires du jour
101 - 120 sur 726 photos
1 sur 3

Cette photo montre une salle de bain principale industrielle en bois clair et bois de taille moyenne avec un placard à porte plane, WC à poser, un carrelage noir et blanc, des carreaux de porcelaine, un mur multicolore, un sol en carrelage imitation parquet, un lavabo suspendu, un sol marron, meuble simple vasque et meuble-lavabo sur pied.
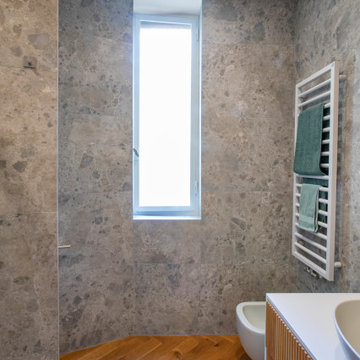
Réalisation d'une salle de bain minimaliste en bois de taille moyenne avec des portes de placard grises, WC suspendus, un carrelage gris, des carreaux de porcelaine, un mur gris, parquet foncé, une vasque, un plan de toilette en surface solide, un sol marron, une cabine de douche à porte coulissante, un plan de toilette blanc, meuble simple vasque, meuble-lavabo suspendu et un plafond décaissé.
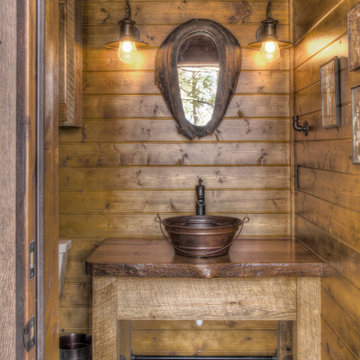
Réalisation d'une grande salle de bain chalet en bois avec un placard sans porte, une vasque, un plan de toilette en bois, meuble simple vasque et meuble-lavabo sur pied.
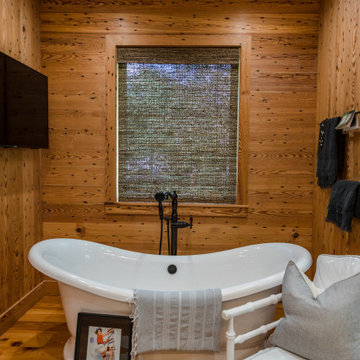
Goodwin’s Legacy Heart Pine in particular is a popular species often specified for projects in coastal areas. This new “lodge-like” home on Florida’s East Coast was designed by Marcia Hendry of Urban Cracker Design. Goodwin provided 1800 square feet of 7″ Vintage Precision Engineered (PE) and Legacy Naily Heart Pine for the project. The Vintage PE was used for flooring, and the Naily Heart Pine for paneling and cabinetry.

Kinsley Bathroom Vanity in White
Available in sizes 36" - 60"
Farmhouse style soft-closing door(s) & drawers with Carrara white marble countertop and undermount square sink.
Matching mirror option available
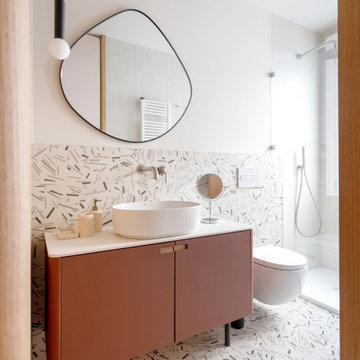
Idées déco pour une salle de bain principale et blanche et bois scandinave en bois de taille moyenne avec un placard en trompe-l'oeil, des portes de placard blanches, une douche à l'italienne, WC suspendus, un carrelage multicolore, un mur multicolore, un sol en carrelage de porcelaine, une vasque, un plan de toilette en quartz modifié, un sol multicolore, aucune cabine, un plan de toilette blanc, une fenêtre, meuble simple vasque et meuble-lavabo encastré.
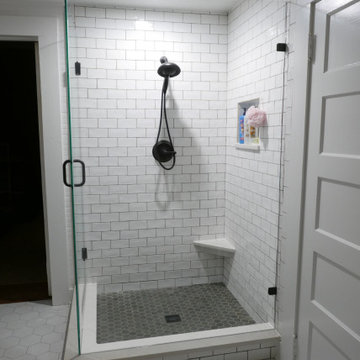
Corner shower with subway tile, 2" hexagonal shower floor tile, corner foot stoop & niche!
Cette image montre une salle de bain traditionnelle en bois de taille moyenne pour enfant avec un placard en trompe-l'oeil, des portes de placard bleues, une baignoire indépendante, une douche d'angle, WC séparés, un carrelage blanc, des carreaux de céramique, un mur blanc, un sol en carrelage de porcelaine, un lavabo encastré, un plan de toilette en quartz modifié, un sol blanc, une cabine de douche à porte battante, un plan de toilette blanc, une niche, meuble simple vasque, meuble-lavabo sur pied et un plafond en bois.
Cette image montre une salle de bain traditionnelle en bois de taille moyenne pour enfant avec un placard en trompe-l'oeil, des portes de placard bleues, une baignoire indépendante, une douche d'angle, WC séparés, un carrelage blanc, des carreaux de céramique, un mur blanc, un sol en carrelage de porcelaine, un lavabo encastré, un plan de toilette en quartz modifié, un sol blanc, une cabine de douche à porte battante, un plan de toilette blanc, une niche, meuble simple vasque, meuble-lavabo sur pied et un plafond en bois.

Besonderheit: Rustikaler, Uriger Style, viel Altholz und Felsverbau
Konzept: Vollkonzept und komplettes Interiore-Design Stefan Necker – Tegernseer Badmanufaktur
Projektart: Renovierung/Umbau alter Saunabereich
Projektart: EFH / Keller
Umbaufläche ca. 50 qm
Produkte: Sauna, Kneipsches Fussbad, Ruhenereich, Waschtrog, WC, Dusche, Hebeanlage, Wandbrunnen, Türen zu den Angrenzenden Bereichen, Verkleidung Hauselektrifizierung
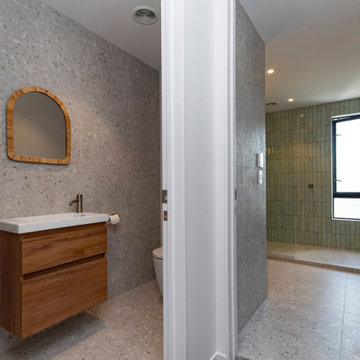
Modern Terrazzo Bathroom, First Floor Bathroom, Raised Floor Modern Bathroom, Open Shower With Raised Floor Bathroom, Modern Powder Room
Réalisation d'une salle de bain principale minimaliste en bois foncé et bois de taille moyenne avec un placard en trompe-l'oeil, une douche ouverte, un carrelage vert, un carrelage de pierre, un sol en carrelage de porcelaine, une vasque, un plan de toilette en quartz modifié, un sol gris, aucune cabine, un plan de toilette blanc, meuble simple vasque et meuble-lavabo suspendu.
Réalisation d'une salle de bain principale minimaliste en bois foncé et bois de taille moyenne avec un placard en trompe-l'oeil, une douche ouverte, un carrelage vert, un carrelage de pierre, un sol en carrelage de porcelaine, une vasque, un plan de toilette en quartz modifié, un sol gris, aucune cabine, un plan de toilette blanc, meuble simple vasque et meuble-lavabo suspendu.
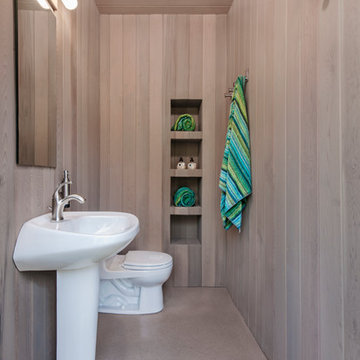
This outdoor living environment with gardens, pool and social areas overlooks the surrounding vineyard, serving as a center for family gatherings and entertaining. The new pool house blends with the existing residence and features changing and bathing rooms, an outdoor kitchen and fire place. Terraced retaining walls contain planter beds for edible gardens. Furniture was selected for climate, comfort and outdoor leisure; adding to the feel of a resort spa.
Photography by Christopher Lagos / Lagos Photography

To meet the client‘s brief and maintain the character of the house it was decided to retain the existing timber framed windows and VJ timber walling above tiles.
The client loves green and yellow, so a patterned floor tile including these colours was selected, with two complimentry subway tiles used for the walls up to the picture rail. The feature green tile used in the back of the shower. A playful bold vinyl wallpaper was installed in the bathroom and above the dado rail in the toilet. The corner back to wall bath, brushed gold tapware and accessories, wall hung custom vanity with Davinci Blanco stone bench top, teardrop clearstone basin, circular mirrored shaving cabinet and antique brass wall sconces finished off the look.
The picture rail in the high section was painted in white to match the wall tiles and the above VJ‘s were painted in Dulux Triamble to match the custom vanity 2 pak finish. This colour framed the small room and with the high ceilings softened the space and made it more intimate. The timber window architraves were retained, whereas the architraves around the entry door were painted white to match the wall tiles.
The adjacent toilet was changed to an in wall cistern and pan with tiles, wallpaper, accessories and wall sconces to match the bathroom
Overall, the design allowed open easy access, modernised the space and delivered the wow factor that the client was seeking.
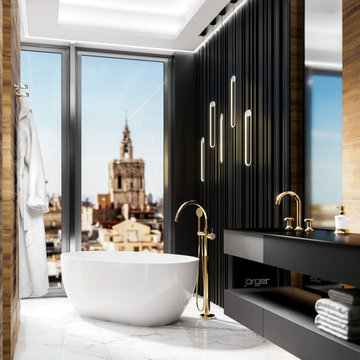
Tub/shower mixer set for free standing assembly and washbasin 3-hole mixer from the series "Valencia" in sunshine with white crystal.
Aménagement d'une salle de bain en bois avec des portes de placard noires, une baignoire indépendante, un carrelage marron, un carrelage imitation parquet, un sol en marbre, un lavabo intégré, un sol blanc, un plan de toilette noir, meuble simple vasque et meuble-lavabo suspendu.
Aménagement d'une salle de bain en bois avec des portes de placard noires, une baignoire indépendante, un carrelage marron, un carrelage imitation parquet, un sol en marbre, un lavabo intégré, un sol blanc, un plan de toilette noir, meuble simple vasque et meuble-lavabo suspendu.
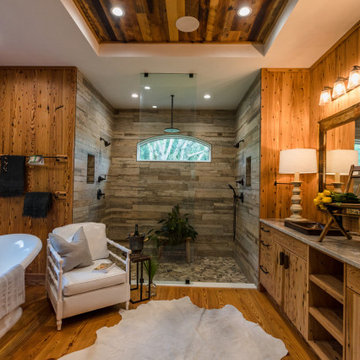
Goodwin’s Legacy Heart Pine in particular is a popular species often specified for projects in coastal areas. This new “lodge-like” home on Florida’s East Coast was designed by Marcia Hendry of Urban Cracker Design. Goodwin provided 1800 square feet of 7″ Vintage Precision Engineered (PE) and Legacy Naily Heart Pine for the project. The Vintage PE was used for flooring, and the Naily Heart Pine for paneling and cabinetry.
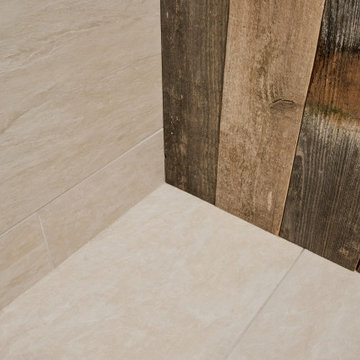
This modern rustic bathroom remodel includes two accent walls covered in reclaimed wood paneling, a freestanding slipper tub, a curbless walk-in shower, floating oak vanity and separate toilet room

This new home, built for a family of 5 on a hillside in Marlboro, VT features a slab-on-grade with frost walls, a thick double stud wall with integrated service cavity, and truss roof with lots of cellulose. It incorporates an innovative compact heating, cooling, and ventilation unit and had the lowest blower door number this team had ever done. Locally sawn hemlock siding, some handmade tiles (the owners are both ceramicists), and a Vermont-made door give the home local shine.

Situated on prime waterfront slip, the Pine Tree House could float we used so much wood.
This project consisted of a complete package. Built-In lacquer wall unit with custom cabinetry & LED lights, walnut floating vanities, credenzas, walnut slat wood bar with antique mirror backing.

As a retreat in an isolated setting both vanity and privacy were lesser priorities in this bath design where a view takes priority over a mirror.
Inspiration pour une salle d'eau chalet en bois clair et bois de taille moyenne avec un placard à porte plane, une douche d'angle, WC à poser, un carrelage blanc, des carreaux de porcelaine, un mur blanc, un sol en ardoise, une vasque, un plan de toilette en bois, un sol noir, une cabine de douche à porte battante, un plan de toilette marron, une niche, meuble simple vasque, meuble-lavabo sur pied et poutres apparentes.
Inspiration pour une salle d'eau chalet en bois clair et bois de taille moyenne avec un placard à porte plane, une douche d'angle, WC à poser, un carrelage blanc, des carreaux de porcelaine, un mur blanc, un sol en ardoise, une vasque, un plan de toilette en bois, un sol noir, une cabine de douche à porte battante, un plan de toilette marron, une niche, meuble simple vasque, meuble-lavabo sur pied et poutres apparentes.

We carefully sited the bathroom beneath the shade of the surrounding Olive and Fig trees to keep the space cool, preventing the Trobolo compostable loo from overheating.
To the left you can see the afternoon sun breaking through the trees. The way the four different natural materials (three timber, 1 stone) respond to light is encapsulating.
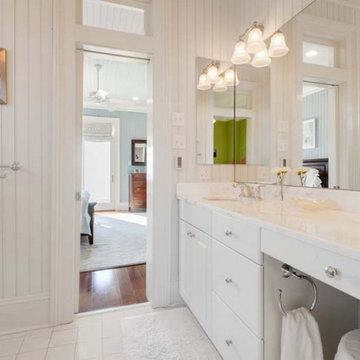
Cette photo montre une salle de bain chic en bois de taille moyenne avec un placard avec porte à panneau surélevé, des portes de placard blanches, une baignoire en alcôve, un combiné douche/baignoire, WC à poser, un carrelage blanc, un carrelage métro, un mur blanc, un sol en carrelage de porcelaine, un lavabo encastré, un plan de toilette en granite, un sol blanc, une cabine de douche à porte coulissante, un plan de toilette blanc, meuble simple vasque, meuble-lavabo encastré et un plafond en bois.
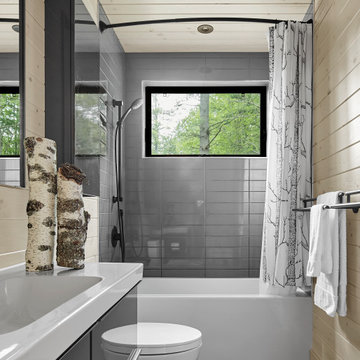
Idées déco pour une salle de bain classique en bois de taille moyenne avec un placard à porte plane, des portes de placard grises, une baignoire en alcôve, un combiné douche/baignoire, un carrelage gris, un lavabo intégré, un sol marron, une cabine de douche avec un rideau, un plan de toilette blanc, meuble simple vasque, meuble-lavabo encastré et un plafond en bois.
Idées déco de salles de bain en bois avec meuble simple vasque
6